Idées déco de buanderies avec un sol gris et un sol multicolore
Trier par :
Budget
Trier par:Populaires du jour
81 - 100 sur 9 325 photos
1 sur 3
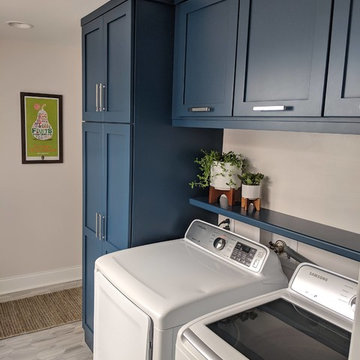
Creating more Storage for everything in this small space was the challenge!
Tall linen cabinets and cleaning supplies, makes this space beautiful & functional.
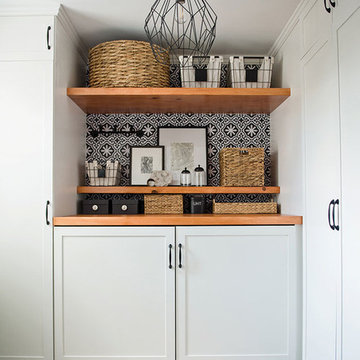
Cette image montre une petite buanderie rustique en U multi-usage avec un placard à porte shaker, des portes de placard blanches, un plan de travail en bois, un mur blanc, un sol en vinyl, des machines côte à côte, un sol gris et un plan de travail marron.

This master bath was dark and dated. Although a large space, the area felt small and obtrusive. By removing the columns and step up, widening the shower and creating a true toilet room I was able to give the homeowner a truly luxurious master retreat. (check out the before pictures at the end) The ceiling detail was the icing on the cake! It follows the angled wall of the shower and dressing table and makes the space seem so much larger than it is. The homeowners love their Nantucket roots and wanted this space to reflect that.

Inspiration pour une buanderie traditionnelle dédiée avec un évier de ferme, un placard avec porte à panneau encastré, des portes de placard blanches, un mur blanc, un sol gris et plan de travail noir.
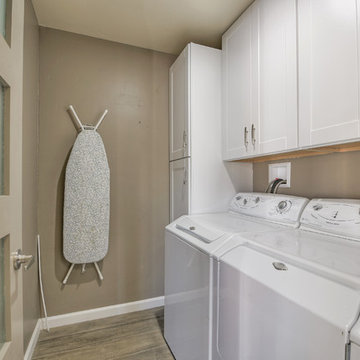
Laundry room
Aménagement d'une petite buanderie parallèle contemporaine dédiée avec un placard à porte shaker, des portes de placard blanches, un mur gris, parquet clair, des machines côte à côte et un sol gris.
Aménagement d'une petite buanderie parallèle contemporaine dédiée avec un placard à porte shaker, des portes de placard blanches, un mur gris, parquet clair, des machines côte à côte et un sol gris.

Donna Guyler Design
Aménagement d'une buanderie bord de mer multi-usage avec un placard à porte shaker, des portes de placard blanches, un mur blanc, des machines côte à côte, un sol gris, un plan de travail blanc, un évier posé, un plan de travail en quartz modifié et un sol en carrelage de porcelaine.
Aménagement d'une buanderie bord de mer multi-usage avec un placard à porte shaker, des portes de placard blanches, un mur blanc, des machines côte à côte, un sol gris, un plan de travail blanc, un évier posé, un plan de travail en quartz modifié et un sol en carrelage de porcelaine.
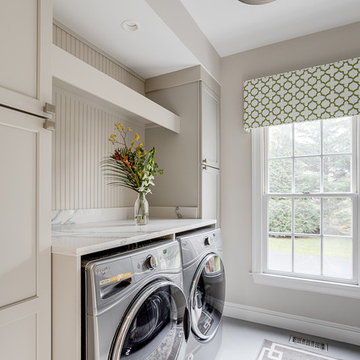
Christy Kosnic
Cette photo montre une buanderie parallèle chic dédiée et de taille moyenne avec un évier encastré, un placard à porte shaker, des portes de placard grises, un plan de travail en quartz modifié, un mur gris, un sol en carrelage de porcelaine, des machines côte à côte, un sol gris et un plan de travail gris.
Cette photo montre une buanderie parallèle chic dédiée et de taille moyenne avec un évier encastré, un placard à porte shaker, des portes de placard grises, un plan de travail en quartz modifié, un mur gris, un sol en carrelage de porcelaine, des machines côte à côte, un sol gris et un plan de travail gris.
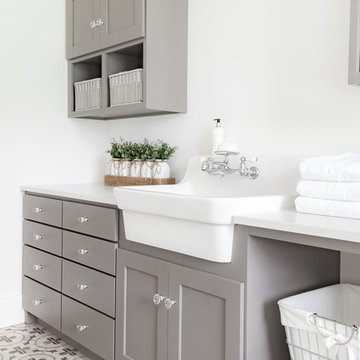
Idées déco pour une buanderie parallèle campagne dédiée et de taille moyenne avec un évier de ferme, un placard à porte shaker, des portes de placard grises, un plan de travail en quartz modifié, un mur blanc, un sol en carrelage de porcelaine, un sol gris et un plan de travail blanc.

Coming from the garage, this welcoming space greets the homeowners. An inviting splash of color and comfort, the built-in bench offers a place to take off your shoes. The tall cabinets flanking the bench offer generous storage for coats, jackets, and shoes.
Bob Narod, Photographer

Multi-Functional and beautiful Laundry/Mudroom. Laundry folding space above the washer/drier with pull out storage in between. Storage for cleaning and other items above the washer/drier.

Part of the new addition was adding the laundry upstairs!
Idée de décoration pour une grande buanderie linéaire tradition dédiée avec un évier de ferme, un placard avec porte à panneau encastré, des portes de placard blanches, un plan de travail en granite, un mur gris, un sol en carrelage de céramique, des machines côte à côte, un sol multicolore et un plan de travail multicolore.
Idée de décoration pour une grande buanderie linéaire tradition dédiée avec un évier de ferme, un placard avec porte à panneau encastré, des portes de placard blanches, un plan de travail en granite, un mur gris, un sol en carrelage de céramique, des machines côte à côte, un sol multicolore et un plan de travail multicolore.
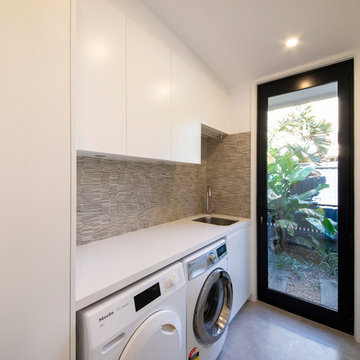
Adrienne Bizzarri Photography
Cette image montre une buanderie linéaire minimaliste dédiée et de taille moyenne avec un évier encastré, un placard à porte plane, des portes de placard blanches, un plan de travail en quartz modifié, un mur blanc, un sol en carrelage de céramique, des machines côte à côte, un sol gris et un plan de travail blanc.
Cette image montre une buanderie linéaire minimaliste dédiée et de taille moyenne avec un évier encastré, un placard à porte plane, des portes de placard blanches, un plan de travail en quartz modifié, un mur blanc, un sol en carrelage de céramique, des machines côte à côte, un sol gris et un plan de travail blanc.

Inspiration pour une grande buanderie linéaire design dédiée avec un évier encastré, un placard avec porte à panneau encastré, des portes de placard grises, plan de travail en marbre, un mur beige, un sol en ardoise, des machines côte à côte, un sol multicolore et un plan de travail marron.

Idées déco pour une buanderie linéaire campagne dédiée avec un évier de ferme, un placard avec porte à panneau encastré, des portes de placard grises, un mur blanc, des machines côte à côte, un sol gris et un plan de travail blanc.
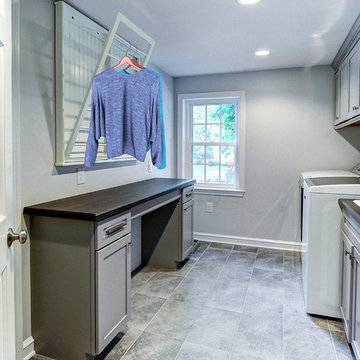
The new laundry room features multiple hanging and drying racks, and plenty of storage. The flooring is a Porcelain Tile in English Grey
Exemple d'une buanderie chic avec un évier utilitaire, un placard avec porte à panneau encastré, des portes de placard grises, un plan de travail en stratifié, un mur gris, un sol en carrelage de porcelaine, des machines côte à côte, un sol gris et un plan de travail marron.
Exemple d'une buanderie chic avec un évier utilitaire, un placard avec porte à panneau encastré, des portes de placard grises, un plan de travail en stratifié, un mur gris, un sol en carrelage de porcelaine, des machines côte à côte, un sol gris et un plan de travail marron.
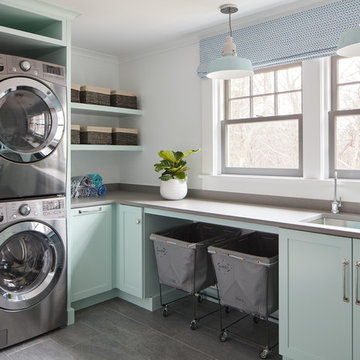
Réalisation d'une buanderie marine en L dédiée avec un évier encastré, un placard à porte shaker, des portes de placards vertess, un mur blanc, un sol gris et un plan de travail gris.

These clients retained MMI to assist with a full renovation of the 1st floor following the Harvey Flood. With 4 feet of water in their home, we worked tirelessly to put the home back in working order. While Harvey served our city lemons, we took the opportunity to make lemonade. The kitchen was expanded to accommodate seating at the island and a butler's pantry. A lovely free-standing tub replaced the former Jacuzzi drop-in and the shower was enlarged to take advantage of the expansive master bathroom. Finally, the fireplace was extended to the two-story ceiling to accommodate the TV over the mantel. While we were able to salvage much of the existing slate flooring, the overall color scheme was updated to reflect current trends and a desire for a fresh look and feel. As with our other Harvey projects, our proudest moments were seeing the family move back in to their beautifully renovated home.

A clean and efficiently planned laundry room on a second floor with 2 side by side washers and 2 side by side dryers. White built in cabinetry with walls covered in gray glass subway tiles.
Peter Rymwid Photography

Fun Laundry room with faux painting David Shapiro
Cette image montre une grande buanderie design en U dédiée avec un évier encastré, un placard à porte shaker, des portes de placard blanches, un plan de travail en granite, un mur gris, un sol en carrelage de porcelaine, des machines côte à côte, un sol gris et un plan de travail gris.
Cette image montre une grande buanderie design en U dédiée avec un évier encastré, un placard à porte shaker, des portes de placard blanches, un plan de travail en granite, un mur gris, un sol en carrelage de porcelaine, des machines côte à côte, un sol gris et un plan de travail gris.
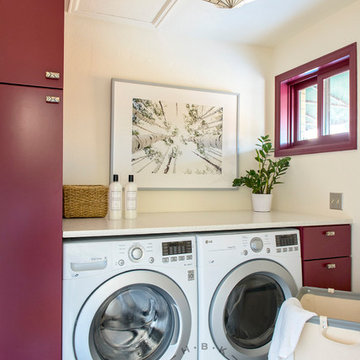
HBK Photography shot for Emily Tucker Design
Idée de décoration pour une petite buanderie linéaire dédiée avec un placard à porte plane, des portes de placard rouges, un mur beige, un sol en carrelage de céramique, des machines côte à côte, un sol multicolore et un plan de travail beige.
Idée de décoration pour une petite buanderie linéaire dédiée avec un placard à porte plane, des portes de placard rouges, un mur beige, un sol en carrelage de céramique, des machines côte à côte, un sol multicolore et un plan de travail beige.
Idées déco de buanderies avec un sol gris et un sol multicolore
5