Idées déco de buanderies avec un sol marron et un plan de travail marron
Trier par :
Budget
Trier par:Populaires du jour
241 - 260 sur 301 photos
1 sur 3
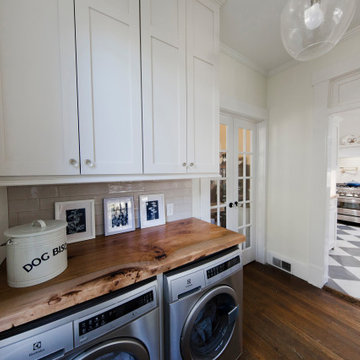
Idée de décoration pour une buanderie tradition de taille moyenne avec un plan de travail en bois, une crédence beige, un mur blanc, un sol en bois brun, des machines côte à côte, un sol marron et un plan de travail marron.
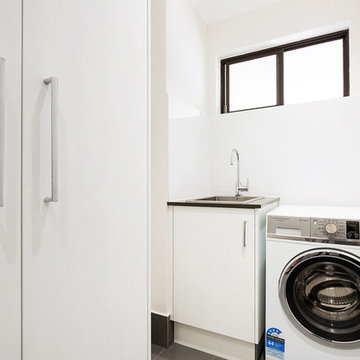
Exemple d'une petite buanderie parallèle tendance dédiée avec un évier posé, un placard à porte plane, des portes de placard blanches, un plan de travail en quartz modifié, une crédence blanche, une crédence en céramique, un mur blanc, un sol en carrelage de porcelaine, un sol marron et un plan de travail marron.
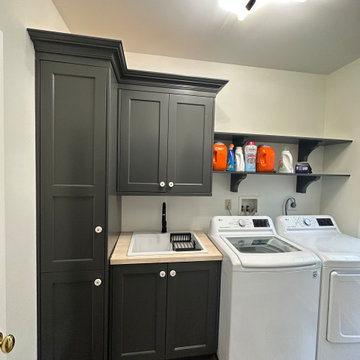
Réalisation d'une grande buanderie parallèle design dédiée avec un évier posé, un placard à porte shaker, des portes de placard noires, un plan de travail en bois, un mur beige, un sol en bois brun, des machines côte à côte, un sol marron et un plan de travail marron.
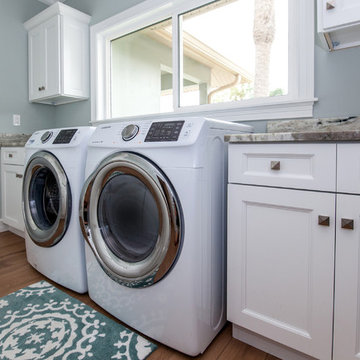
Turner Photography
Réalisation d'une grande buanderie linéaire marine dédiée avec un placard avec porte à panneau encastré, des portes de placard blanches, un plan de travail en granite, un mur bleu, un sol en bois brun, des machines côte à côte, un sol marron et un plan de travail marron.
Réalisation d'une grande buanderie linéaire marine dédiée avec un placard avec porte à panneau encastré, des portes de placard blanches, un plan de travail en granite, un mur bleu, un sol en bois brun, des machines côte à côte, un sol marron et un plan de travail marron.
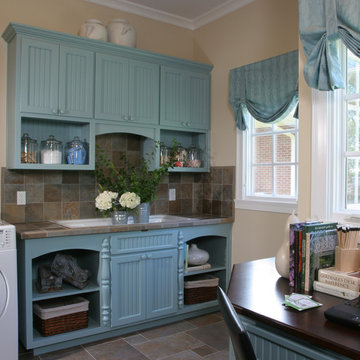
Cette image montre une petite buanderie linéaire craftsman multi-usage avec un évier posé, un placard à porte affleurante, des portes de placard bleues, plan de travail carrelé, un mur beige, un sol en carrelage de céramique, des machines côte à côte, un sol marron et un plan de travail marron.
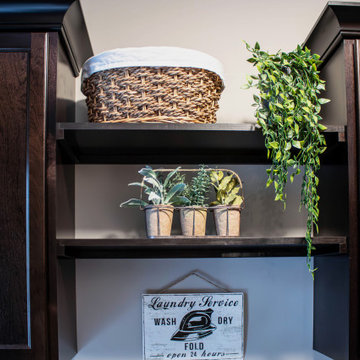
This laundry room was updated using Merillat birch traditional overlay cabinetry with Twilight stain and colony door style. The countertop is 3cm Bianco Antico Granite with an eased edge. The hardware is Atlas Homewares Distressed Pulls and Knobs in Oil Rubbed Bronze. A Blanco Liven Laundry sink with a Moen Gentra LX pull out faucet was installed.
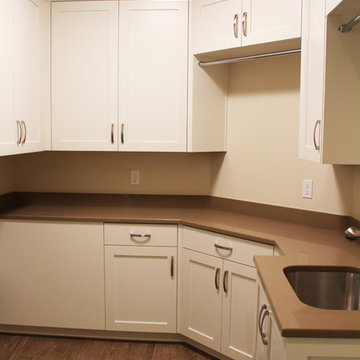
Custom laundry room cabinetry.
Aménagement d'une buanderie contemporaine en U dédiée et de taille moyenne avec un placard à porte shaker, des portes de placard blanches, un évier encastré, des machines côte à côte, un mur beige, un sol en carrelage de céramique, un sol marron et un plan de travail marron.
Aménagement d'une buanderie contemporaine en U dédiée et de taille moyenne avec un placard à porte shaker, des portes de placard blanches, un évier encastré, des machines côte à côte, un mur beige, un sol en carrelage de céramique, un sol marron et un plan de travail marron.
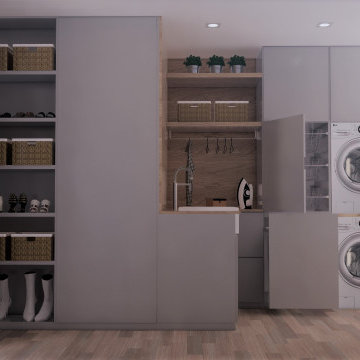
Idées déco pour une buanderie linéaire dédiée et de taille moyenne avec un évier 2 bacs, un placard à porte plane, des portes de placard grises, un plan de travail en bois, une crédence marron, une crédence en bois, un mur blanc, un sol en bois brun, des machines superposées, un sol marron et un plan de travail marron.
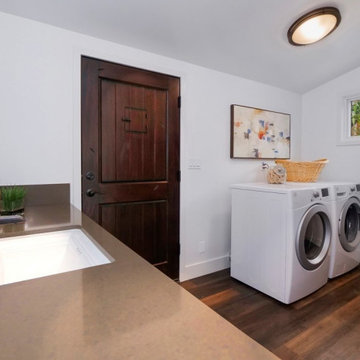
Gut renovation in Palos Verdes Estates, design and build by Bay Cities Construction.
Laundry room with laundry area
Exemple d'une buanderie rétro de taille moyenne avec un évier encastré, un plan de travail en quartz, un mur blanc, sol en stratifié, des machines côte à côte, un sol marron et un plan de travail marron.
Exemple d'une buanderie rétro de taille moyenne avec un évier encastré, un plan de travail en quartz, un mur blanc, sol en stratifié, des machines côte à côte, un sol marron et un plan de travail marron.

Inspiration pour une petite buanderie parallèle design dédiée avec un évier encastré, un placard à porte plane, des portes de placards vertess, un plan de travail en bois, une crédence blanche, une crédence en carreau de porcelaine, un mur beige, parquet clair, un lave-linge séchant, un sol marron et un plan de travail marron.
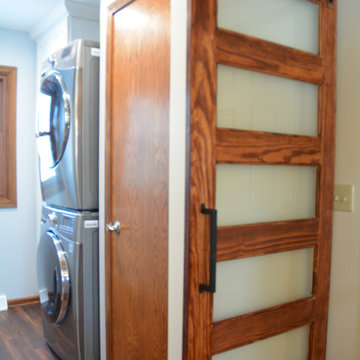
This craftsman style kitchen design in Okemos features Decora by Masterbrand Quartersawn Oak cabinetry accented by a Cambria Helmsley quartz countertop and Richelieu black matte finish hardware. The unique t-shaped island incorporates storage and work space in the main part of the island, with a walnut wood top pub style table at the end to create a stunning kitchen dining space. A decorative wood hood enhances the craftsman style design. Stone and glass tile creates a stunning backdrop in the kitchen design's backsplash with a mosaic tile feature and a shelf included over the cooktop. An Elkay USA quartz sink pairs perfectly with a Kohler Simplice pull down spray faucet in a complementary black finish. Black GE appliances complete the look of this warm, welcoming kitchen.
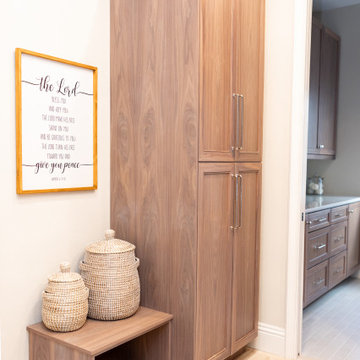
Custom cabinet color
Renovation laundry room
Wood cabinets
Mud room
Costco cabinets
Exemple d'une buanderie chic de taille moyenne avec un placard avec porte à panneau encastré, des portes de placard beiges, un plan de travail en quartz, une crédence beige, une crédence en carreau de porcelaine, un mur blanc, un sol en carrelage de porcelaine, des machines côte à côte, un sol marron et un plan de travail marron.
Exemple d'une buanderie chic de taille moyenne avec un placard avec porte à panneau encastré, des portes de placard beiges, un plan de travail en quartz, une crédence beige, une crédence en carreau de porcelaine, un mur blanc, un sol en carrelage de porcelaine, des machines côte à côte, un sol marron et un plan de travail marron.
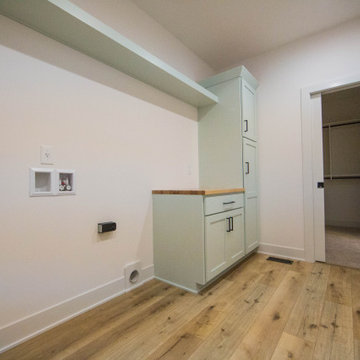
Pale green built-in's provide a country feel to home's laundry room.
Idées déco pour une buanderie linéaire dédiée et de taille moyenne avec un placard avec porte à panneau encastré, des portes de placards vertess, un plan de travail en bois, un sol en bois brun, des machines côte à côte, un sol marron et un plan de travail marron.
Idées déco pour une buanderie linéaire dédiée et de taille moyenne avec un placard avec porte à panneau encastré, des portes de placards vertess, un plan de travail en bois, un sol en bois brun, des machines côte à côte, un sol marron et un plan de travail marron.
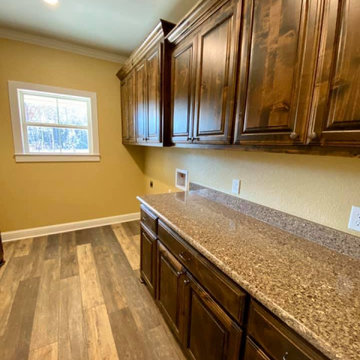
Galley style laundry room.
Cette photo montre une buanderie parallèle nature en bois brun dédiée avec un placard avec porte à panneau surélevé, un plan de travail en granite, un mur jaune, un sol en vinyl, un sol marron et un plan de travail marron.
Cette photo montre une buanderie parallèle nature en bois brun dédiée avec un placard avec porte à panneau surélevé, un plan de travail en granite, un mur jaune, un sol en vinyl, un sol marron et un plan de travail marron.
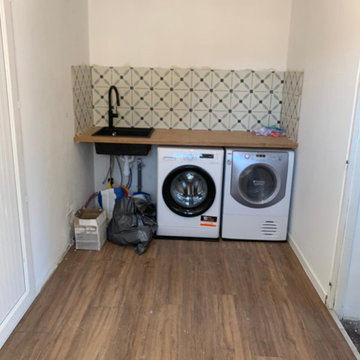
Création d'un plan de travaille et pose d'une faïence , installation électrique et plomberie, pose d'un parquet stratifié
Exemple d'une buanderie moderne dédiée et de taille moyenne avec un plan de travail en bois, une crédence multicolore, une crédence en céramique, sol en stratifié, des machines côte à côte, un sol marron et un plan de travail marron.
Exemple d'une buanderie moderne dédiée et de taille moyenne avec un plan de travail en bois, une crédence multicolore, une crédence en céramique, sol en stratifié, des machines côte à côte, un sol marron et un plan de travail marron.
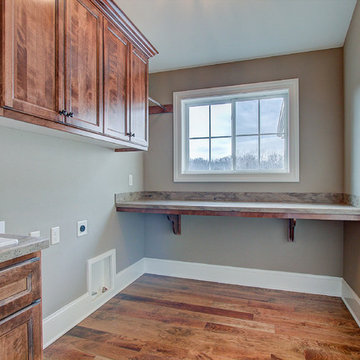
Idée de décoration pour une buanderie tradition en bois brun avec un évier 1 bac, un placard à porte plane, un plan de travail en surface solide, un mur beige, un sol en bois brun, un sol marron et un plan de travail marron.
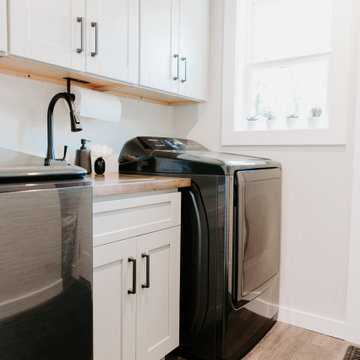
Utilizing a small space to create a laundry room that doubled as a hand washing space for grandkids was important to our clients. A custom butcherblock countertop with a sink insert was created to give these homeowners a place to do laundry, fold clothes and wash hands and even rinse boots!
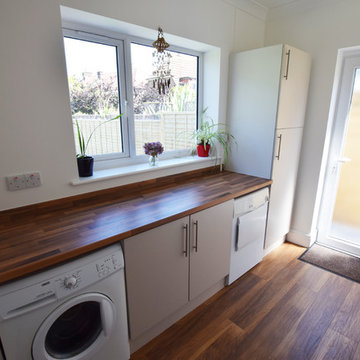
Architectural Designer: Matthews Architectural Practice Ltd
Builder: Self Developer
Photographer: MAP Ltd - Photography
Cette photo montre une buanderie linéaire chic multi-usage et de taille moyenne avec un évier 1 bac, un placard à porte plane, des portes de placard beiges, un plan de travail en stratifié, un mur blanc, sol en stratifié, un lave-linge séchant, un sol marron et un plan de travail marron.
Cette photo montre une buanderie linéaire chic multi-usage et de taille moyenne avec un évier 1 bac, un placard à porte plane, des portes de placard beiges, un plan de travail en stratifié, un mur blanc, sol en stratifié, un lave-linge séchant, un sol marron et un plan de travail marron.
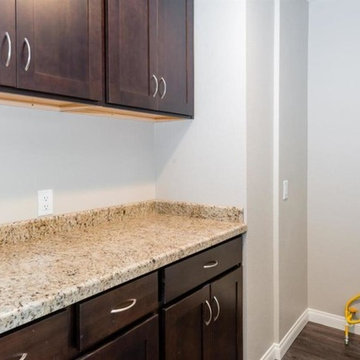
Exemple d'une buanderie chic en bois foncé de taille moyenne avec un placard à porte shaker, un plan de travail en granite, un mur gris, parquet foncé, un sol marron et un plan de travail marron.
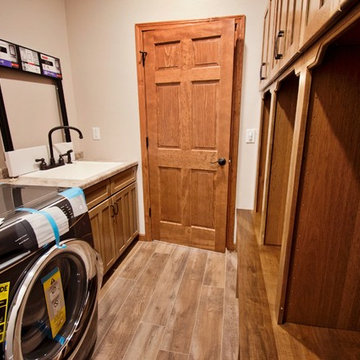
This is every young mother's dream -- an enormous laundry room WITH lots and lots of storage! These individual lockers have us taking note. Just think of all the ways you could organize this room to keep your family constantly organized!
Idées déco de buanderies avec un sol marron et un plan de travail marron
13