Idées déco de buanderies avec un sol marron et un plan de travail marron
Trier par :
Budget
Trier par:Populaires du jour
161 - 180 sur 302 photos
1 sur 3
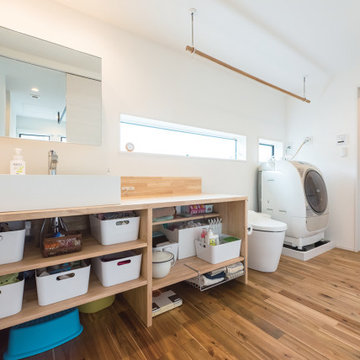
暮らしやすさを意識して、洗面・トイレ・お風呂を直線的にレイアウトしたシンプルな動線デザイン。掃除や洗濯をスムーズにして家事の負担を減らす、子育てファミリーにうれしい空間設計です。
Réalisation d'une buanderie linéaire urbaine multi-usage et de taille moyenne avec un évier posé, un placard sans porte, des portes de placard marrons, un plan de travail en surface solide, un mur blanc, un sol en bois brun, un lave-linge séchant, un sol marron et un plan de travail marron.
Réalisation d'une buanderie linéaire urbaine multi-usage et de taille moyenne avec un évier posé, un placard sans porte, des portes de placard marrons, un plan de travail en surface solide, un mur blanc, un sol en bois brun, un lave-linge séchant, un sol marron et un plan de travail marron.

Réalisation d'une grande buanderie parallèle tradition dédiée avec un évier posé, un placard à porte shaker, des portes de placards vertess, un plan de travail en granite, un mur marron, un sol en carrelage de porcelaine, un sol marron et un plan de travail marron.
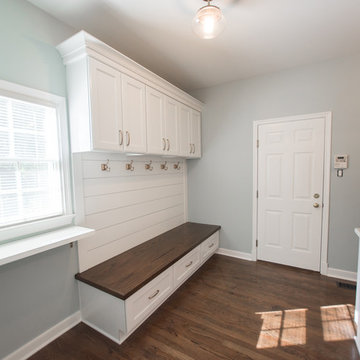
Inspiration pour une buanderie traditionnelle multi-usage et de taille moyenne avec un évier encastré, un placard à porte plane, des portes de placard blanches, un plan de travail en bois, un mur bleu, un sol en bois brun, des machines côte à côte, un sol marron et un plan de travail marron.
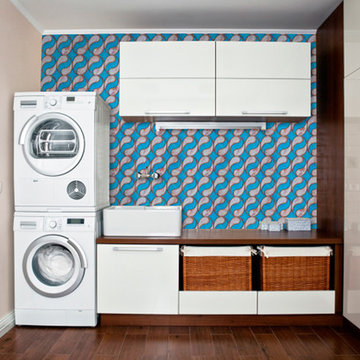
Production of hand-made MOSAIC ARTISTIC TILES that are of artistic quality with a touch of variation in their colour, shade, tone and size. Each product has an intrinsic characteristic that is peculiar to them. A customization of all products by using hand made pattern with any combination of colours from our classic colour palette.
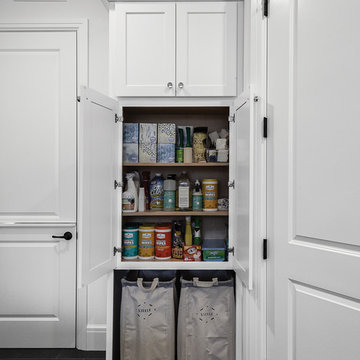
The laundry features are on one side – white Atlanta Lennon, shaker style cabinetry, matching washer and dryer, rollable laundry baskets and a closet for hanging clothes.
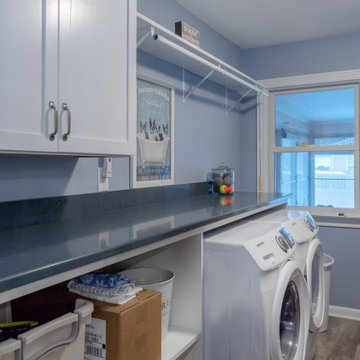
Major kitchen overhaul to expand kitchen and dining area into one room. Full demolition of existing space with a full new open concept layout for new kitchen.
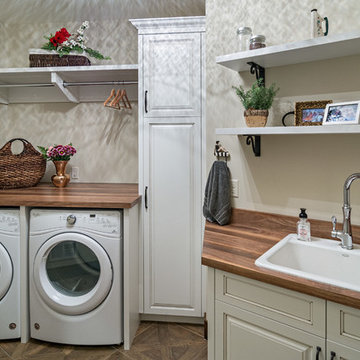
Aménagement d'une buanderie méditerranéenne en L dédiée et de taille moyenne avec un évier posé, un placard avec porte à panneau surélevé, des portes de placard blanches, un plan de travail en stratifié, un mur beige, un sol en carrelage de porcelaine, des machines côte à côte, un sol marron et un plan de travail marron.
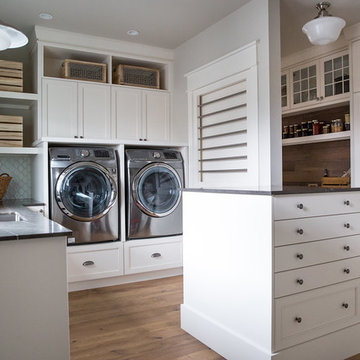
Lindsay Nichols
Exemple d'une buanderie chic de taille moyenne avec un évier encastré, un placard à porte affleurante, des portes de placard blanches, plan de travail en marbre, un mur gris, un sol en bois brun, des machines côte à côte, un sol marron et un plan de travail marron.
Exemple d'une buanderie chic de taille moyenne avec un évier encastré, un placard à porte affleurante, des portes de placard blanches, plan de travail en marbre, un mur gris, un sol en bois brun, des machines côte à côte, un sol marron et un plan de travail marron.
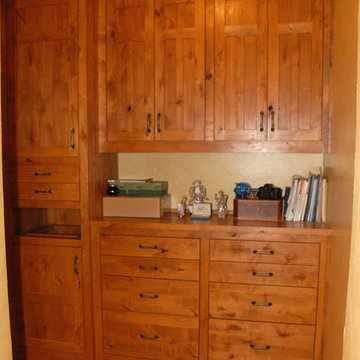
Custom laundry room cabinet.
Idée de décoration pour une buanderie linéaire chalet en bois brun de taille moyenne avec un placard, un plan de travail en bois, un mur beige, un sol en bois brun, des machines superposées, un sol marron et un plan de travail marron.
Idée de décoration pour une buanderie linéaire chalet en bois brun de taille moyenne avec un placard, un plan de travail en bois, un mur beige, un sol en bois brun, des machines superposées, un sol marron et un plan de travail marron.
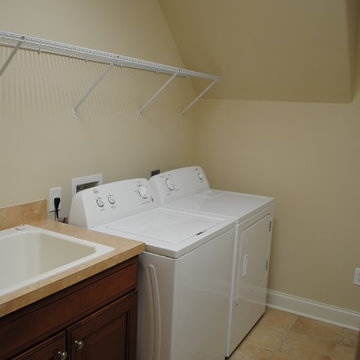
Idée de décoration pour une buanderie linéaire tradition en bois foncé dédiée et de taille moyenne avec un évier posé, un placard avec porte à panneau surélevé, un plan de travail en stratifié, un mur beige, un sol en travertin, des machines côte à côte, un sol marron et un plan de travail marron.
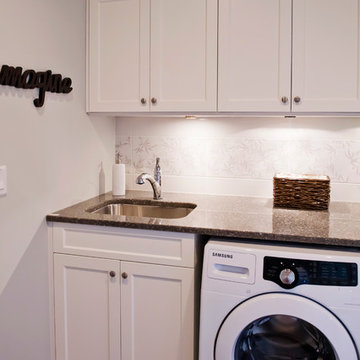
This quality built 2 storey with basement is the Canuck Place Children's Hospice Charity Show home with net proceeds of the sale being donated to Canuck Place. Built by Eagle Estates preferred builder, John Pool Construction, custom cabinetry by Starline Cabinets and interior professionally designed by Your Designer this home offers a spacious modern kitchen with alder cabinets, large island, solid surface quartz counter tops throughout, and stainless steel chimney style hood fan. Contemporary hand scraped hardwood flooring throughout the dining room and great room with coffered ceiling. Beautiful En-suite with slipper tub, Schluter Shower System & heated tile flooring. All this plus a beautiful mountain view!
Photographer: Kristy Klaassen
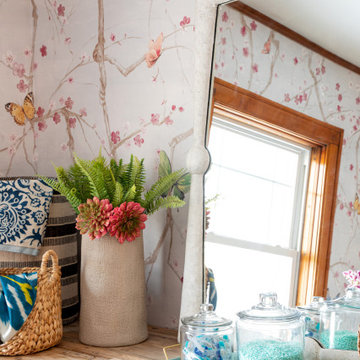
Cette image montre une buanderie parallèle dédiée avec un évier posé, un placard avec porte à panneau encastré, des portes de placard blanches, un plan de travail en bois, un mur multicolore, parquet foncé, des machines côte à côte, un sol marron, un plan de travail marron et du papier peint.

Interior remodel Kitchen, ½ Bath, Utility, Family, Foyer, Living, Fireplace, Porte-Cochere, Rear Porch
Porte-Cochere Removed Privacy wall opening the entire main entrance area. Add cultured Stone to Columns base.
Foyer Entry Removed Walls, Halls, Storage, Utility to open into great room that flows into Kitchen and Dining.
Dining Fireplace was completely rebuilt and finished with cultured stone. New hardwood flooring. Large Fan.
Kitchen all new Custom Stained Cabinets with Under Cabinet and Interior lighting and Seeded Glass. New Tops, Backsplash, Island, Farm sink and Appliances that includes Gas oven and undercounter Icemaker.
Utility Space created. New Tops, Farm sink, Cabinets, Wood floor, Entry.
Back Patio finished with Extra large fans and Extra-large dog door.
Materials
Fireplace & Columns Cultured Stone
Counter tops 3 CM Bianco Antico Granite with 2” Mitered Edge
Flooring Karndean Van Gogh Ridge Core SCB99 Reclaimed Redwood
Backsplash Herringbone EL31 Beige 1X3
Kohler 6489-0 White Cast Iron Whitehaven Farm Sink
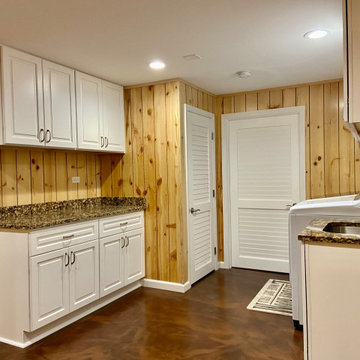
Inspiration pour une buanderie linéaire minimaliste en bois multi-usage et de taille moyenne avec un évier encastré, un placard à porte shaker, des portes de placard blanches, un plan de travail en quartz, un mur multicolore, sol en béton ciré, des machines côte à côte, un sol marron et un plan de travail marron.
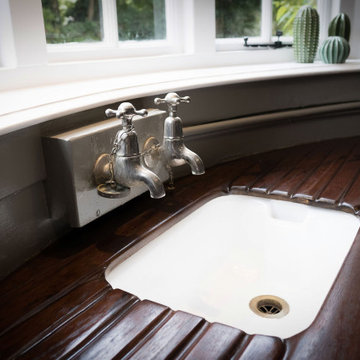
Hidden utility room using existing cabinetry, cleverly updated by AWB Carpentry using reclaimed timber
Cette photo montre une buanderie parallèle chic dédiée et de taille moyenne avec un évier de ferme, un placard avec porte à panneau encastré, des portes de placard grises, un plan de travail en bois, un mur gris, parquet foncé, des machines dissimulées, un sol marron et un plan de travail marron.
Cette photo montre une buanderie parallèle chic dédiée et de taille moyenne avec un évier de ferme, un placard avec porte à panneau encastré, des portes de placard grises, un plan de travail en bois, un mur gris, parquet foncé, des machines dissimulées, un sol marron et un plan de travail marron.
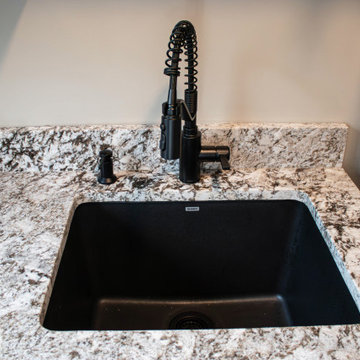
This laundry room was updated using Merillat birch traditional overlay cabinetry with Twilight stain and colony door style. The countertop is 3cm Bianco Antico Granite with an eased edge. The hardware is Atlas Homewares Distressed Pulls and Knobs in Oil Rubbed Bronze. A Blanco Liven Laundry sink with a Moen Gentra LX pull out faucet was installed.
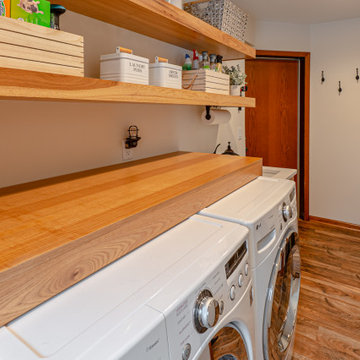
A room dedicated to laundry. With open shelving, custom cabinetry, and a sink right next to the washer and dryer, laundry is now done with ease.
Idée de décoration pour une petite buanderie linéaire marine en bois brun dédiée avec un évier encastré, un placard à porte shaker, un plan de travail en bois, un mur beige, un sol en bois brun, des machines côte à côte, un sol marron et un plan de travail marron.
Idée de décoration pour une petite buanderie linéaire marine en bois brun dédiée avec un évier encastré, un placard à porte shaker, un plan de travail en bois, un mur beige, un sol en bois brun, des machines côte à côte, un sol marron et un plan de travail marron.
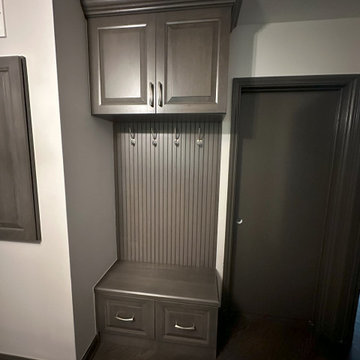
Cabinetry: Showplace EVO
Style: Channing
Finish: Cherry Flagstone
Designer: Andrea Yeip
Réalisation d'une buanderie parallèle bohème en bois foncé multi-usage et de taille moyenne avec un évier utilitaire, un placard avec porte à panneau surélevé, un plan de travail en granite, une crédence marron, une crédence en céramique, un mur beige, parquet foncé, des machines côte à côte, un sol marron et un plan de travail marron.
Réalisation d'une buanderie parallèle bohème en bois foncé multi-usage et de taille moyenne avec un évier utilitaire, un placard avec porte à panneau surélevé, un plan de travail en granite, une crédence marron, une crédence en céramique, un mur beige, parquet foncé, des machines côte à côte, un sol marron et un plan de travail marron.
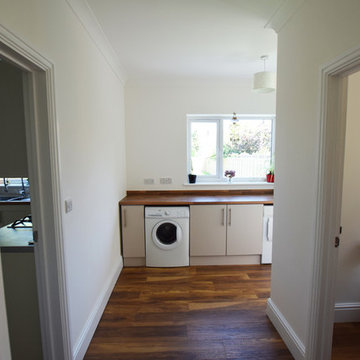
Architectural Designer: Matthews Architectural Practice Ltd
Builder: Self Developer
Photographer: MAP Ltd - Photography
Réalisation d'une buanderie linéaire tradition multi-usage et de taille moyenne avec un placard à porte plane, un évier 1 bac, des portes de placard beiges, un plan de travail en stratifié, un mur blanc, sol en stratifié, un lave-linge séchant, un sol marron et un plan de travail marron.
Réalisation d'une buanderie linéaire tradition multi-usage et de taille moyenne avec un placard à porte plane, un évier 1 bac, des portes de placard beiges, un plan de travail en stratifié, un mur blanc, sol en stratifié, un lave-linge séchant, un sol marron et un plan de travail marron.
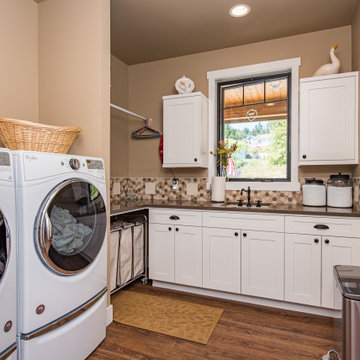
Cette photo montre une buanderie craftsman en L multi-usage avec un évier encastré, un placard avec porte à panneau encastré, des portes de placard blanches, un plan de travail en quartz modifié, un mur beige, parquet foncé, des machines côte à côte, un sol marron et un plan de travail marron.
Idées déco de buanderies avec un sol marron et un plan de travail marron
9