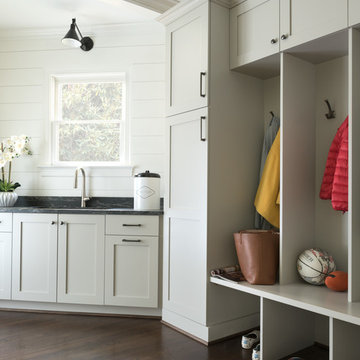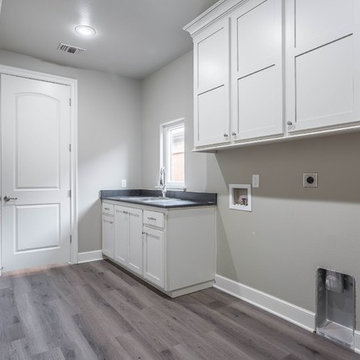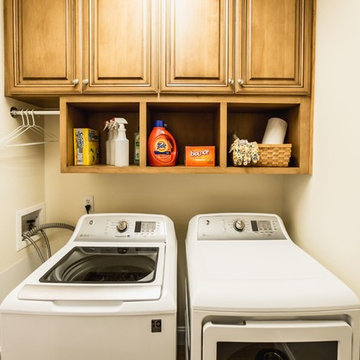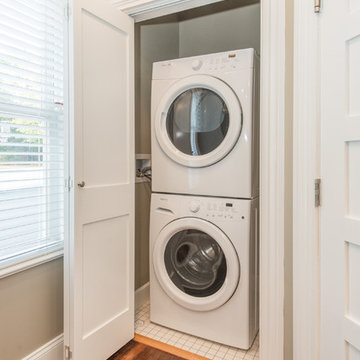Idées déco de buanderies avec un sol marron et un sol orange
Trier par :
Budget
Trier par:Populaires du jour
81 - 100 sur 4 563 photos
1 sur 3

Main Line Kitchen Design's unique business model allows our customers to work with the most experienced designers and get the most competitive kitchen cabinet pricing.
How does Main Line Kitchen Design offer the best designs along with the most competitive kitchen cabinet pricing? We are a more modern and cost effective business model. We are a kitchen cabinet dealer and design team that carries the highest quality kitchen cabinetry, is experienced, convenient, and reasonable priced. Our five award winning designers work by appointment only, with pre-qualified customers, and only on complete kitchen renovations.
Our designers are some of the most experienced and award winning kitchen designers in the Delaware Valley. We design with and sell 8 nationally distributed cabinet lines. Cabinet pricing is slightly less than major home centers for semi-custom cabinet lines, and significantly less than traditional showrooms for custom cabinet lines.
After discussing your kitchen on the phone, first appointments always take place in your home, where we discuss and measure your kitchen. Subsequent appointments usually take place in one of our offices and selection centers where our customers consider and modify 3D designs on flat screen TV's. We can also bring sample doors and finishes to your home and make design changes on our laptops in 20-20 CAD with you, in your own kitchen.
Call today! We can estimate your kitchen project from soup to nuts in a 15 minute phone call and you can find out why we get the best reviews on the internet. We look forward to working with you.
As our company tag line says:
"The world of kitchen design is changing..."

Idées déco pour une grande buanderie parallèle campagne avec un évier utilitaire, un placard à porte shaker, des portes de placard blanches, un mur multicolore, un sol en bois brun, des machines côte à côte et un sol marron.

Photography by Tre Dunham
Cette image montre une buanderie rustique multi-usage avec un évier encastré, un mur blanc, des machines côte à côte, un placard à porte shaker, des portes de placard blanches, un sol marron et un plan de travail blanc.
Cette image montre une buanderie rustique multi-usage avec un évier encastré, un mur blanc, des machines côte à côte, un placard à porte shaker, des portes de placard blanches, un sol marron et un plan de travail blanc.

Designed By: Soda Pop Design inc
Photographed By: Mike Chajecki
Idées déco pour une buanderie campagne en L dédiée avec un évier encastré, un placard à porte shaker, des portes de placard bleues, des machines superposées, un sol marron et un plan de travail blanc.
Idées déco pour une buanderie campagne en L dédiée avec un évier encastré, un placard à porte shaker, des portes de placard bleues, des machines superposées, un sol marron et un plan de travail blanc.

Exemple d'une buanderie chic avec un placard à porte shaker, des portes de placard grises, un mur blanc, parquet foncé, un sol marron et plan de travail noir.

Monogram Interior Design
Cette image montre une grande buanderie parallèle traditionnelle multi-usage avec un évier posé, un placard avec porte à panneau encastré, des portes de placard grises, un plan de travail en granite, un mur beige, un sol en bois brun, des machines côte à côte, un sol marron et plan de travail noir.
Cette image montre une grande buanderie parallèle traditionnelle multi-usage avec un évier posé, un placard avec porte à panneau encastré, des portes de placard grises, un plan de travail en granite, un mur beige, un sol en bois brun, des machines côte à côte, un sol marron et plan de travail noir.

Aménagement d'une buanderie parallèle montagne en bois foncé dédiée et de taille moyenne avec un évier encastré, un placard à porte shaker, un plan de travail en granite, un mur beige, un sol en carrelage de porcelaine, des machines côte à côte, un sol marron et un plan de travail beige.

Aménagement d'une buanderie parallèle classique multi-usage et de taille moyenne avec un évier posé, un placard à porte shaker, des portes de placard blanches, un plan de travail en surface solide, un mur gris, un sol en linoléum, des machines côte à côte, un sol marron et un plan de travail multicolore.

Cette photo montre une buanderie chic en U dédiée avec un évier encastré, un placard avec porte à panneau encastré, des portes de placard grises, un sol en bois brun, des machines côte à côte, un sol marron, un plan de travail beige et un mur blanc.

In a row home on in the Capitol Hill neighborhood of Washington DC needed a convenient place for their laundry room without taking up highly sought after square footage. Amish custom millwork and cabinets was used to design a hidden laundry room tucked beneath the existing stairs. Custom doors hide away a pair of laundry appliances, a wood countertop, and a reach in coat closet.

Exemple d'une buanderie parallèle chic de taille moyenne avec un évier posé, un placard à porte shaker, des portes de placard blanches, un mur gris, parquet foncé, des machines côte à côte, un sol marron et plan de travail noir.

Idée de décoration pour une buanderie parallèle tradition en bois foncé multi-usage et de taille moyenne avec un évier encastré, un placard avec porte à panneau encastré, un mur beige, parquet foncé, des machines côte à côte, un sol marron, un plan de travail beige et un plan de travail en granite.

Автор: Studio Bazi / Алиреза Немати
Фотограф: Полина Полудкина
Idées déco pour une petite buanderie contemporaine en bois brun avec un placard, un sol en bois brun, un sol marron et un lave-linge séchant.
Idées déco pour une petite buanderie contemporaine en bois brun avec un placard, un sol en bois brun, un sol marron et un lave-linge séchant.

By adding cabinetry, and open shelving, there is now room for cleaning supplies as well as the ironing board and hanging clothes
Aménagement d'une petite buanderie classique en bois brun avec un placard avec porte à panneau surélevé, sol en stratifié, un sol marron, un mur beige et des machines côte à côte.
Aménagement d'une petite buanderie classique en bois brun avec un placard avec porte à panneau surélevé, sol en stratifié, un sol marron, un mur beige et des machines côte à côte.

Idées déco pour une buanderie linéaire classique multi-usage et de taille moyenne avec un évier utilitaire, un placard à porte shaker, des portes de placard blanches, un mur gris, un sol en bois brun, des machines côte à côte et un sol marron.

Idée de décoration pour une petite buanderie tradition avec un placard, un mur beige, parquet foncé, des machines superposées et un sol marron.

Darko Zagar
Cette image montre une buanderie urbaine multi-usage et de taille moyenne avec un évier intégré, un placard à porte shaker, des portes de placard blanches, un mur blanc, sol en stratifié, des machines côte à côte et un sol marron.
Cette image montre une buanderie urbaine multi-usage et de taille moyenne avec un évier intégré, un placard à porte shaker, des portes de placard blanches, un mur blanc, sol en stratifié, des machines côte à côte et un sol marron.

With a panoramic back deck overlooking downtown Asheville, this home is positioned on a sloping such that there is ample, level driveway, and plenty of windows to take in the long-range mountain views. Open interior spaces and lots of lighting and ample master closet space were important to these clients.
A practical, dog-washing station in the mudroom doubles as a handy rinse-off spot for muddy shoes or boots.

Idée de décoration pour une petite buanderie linéaire champêtre dédiée avec un évier posé, un placard avec porte à panneau encastré, un plan de travail en stratifié, un mur blanc, sol en stratifié, des machines côte à côte et un sol marron.

Exemple d'une buanderie parallèle craftsman multi-usage et de taille moyenne avec un évier utilitaire, un plan de travail en stratifié, un mur bleu, un sol en carrelage de céramique, des machines côte à côte et un sol marron.
Idées déco de buanderies avec un sol marron et un sol orange
5