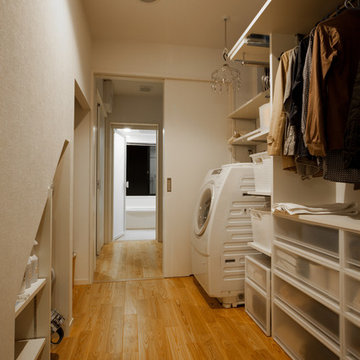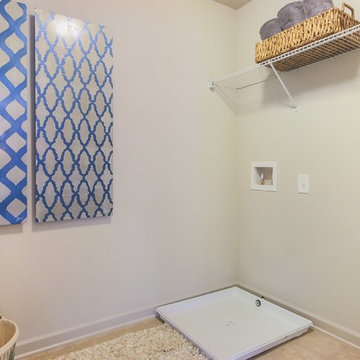Idées déco de buanderies avec un sol marron et un sol orange
Trier par :
Budget
Trier par:Populaires du jour
141 - 160 sur 4 564 photos
1 sur 3

This home features a large laundry room with black cabinetry a fresh black & white accent tile for a clean look. Ample storage, practical surfaces, open shelving, and a deep utility sink make this a great workspace for laundry chores.

Wide plank Birch flooring custom sawn in the USA by Hull Forest Products. 1-800-928-9602. Ships direct from our mill. www.hullforest.com. Craft / laundry room in Newport Beach, California features solid wide plank figured Birch wood flooring from Hull Forest Products. The floorboards are five to twelve inches wide and some of the planks are as long as sixteen feet.

Aménagement d'une buanderie linéaire classique dédiée avec un évier encastré, un placard à porte shaker, des portes de placard grises, un mur blanc, un sol en bois brun, des machines côte à côte, un sol marron et un plan de travail blanc.

Hidden washer and dryer in open laundry room.
Idées déco pour une petite buanderie parallèle classique multi-usage avec un placard à porte affleurante, des portes de placard grises, plan de travail en marbre, une crédence métallisée, une crédence miroir, un mur blanc, parquet foncé, des machines côte à côte, un sol marron et un plan de travail blanc.
Idées déco pour une petite buanderie parallèle classique multi-usage avec un placard à porte affleurante, des portes de placard grises, plan de travail en marbre, une crédence métallisée, une crédence miroir, un mur blanc, parquet foncé, des machines côte à côte, un sol marron et un plan de travail blanc.

Cette photo montre une buanderie linéaire chic multi-usage avec un mur bleu, un sol en carrelage de porcelaine, des machines côte à côte, un sol marron, un plafond en bois et du lambris.

The laundry room is spacious and inviting with side by side appliances, lots of storage and work space.
Réalisation d'une grande buanderie parallèle chalet dédiée avec un placard à porte plane, des portes de placard blanches, plan de travail en marbre, un mur blanc, un sol en bois brun, des machines côte à côte, un sol marron, un plan de travail blanc et un évier 1 bac.
Réalisation d'une grande buanderie parallèle chalet dédiée avec un placard à porte plane, des portes de placard blanches, plan de travail en marbre, un mur blanc, un sol en bois brun, des machines côte à côte, un sol marron, un plan de travail blanc et un évier 1 bac.

Architecture, Interior Design, Custom Furniture Design & Art Curation by Chango & Co.
Idées déco pour une grande buanderie classique en L et bois clair dédiée avec un évier de ferme, un placard avec porte à panneau encastré, plan de travail en marbre, un mur beige, un sol en carrelage de céramique, des machines côte à côte, un sol marron et un plan de travail beige.
Idées déco pour une grande buanderie classique en L et bois clair dédiée avec un évier de ferme, un placard avec porte à panneau encastré, plan de travail en marbre, un mur beige, un sol en carrelage de céramique, des machines côte à côte, un sol marron et un plan de travail beige.

This elegant home is a modern medley of design with metal accents, pastel hues, bright upholstery, wood flooring, and sleek lighting.
Project completed by Wendy Langston's Everything Home interior design firm, which serves Carmel, Zionsville, Fishers, Westfield, Noblesville, and Indianapolis.
To learn more about this project, click here:
https://everythinghomedesigns.com/portfolio/mid-west-living-project/

Inspiration pour une buanderie parallèle traditionnelle dédiée et de taille moyenne avec un placard avec porte à panneau encastré, des portes de placard grises, un plan de travail en quartz, un mur gris, un sol en bois brun, des machines superposées, un sol marron et un plan de travail blanc.

Idées déco pour une petite buanderie linéaire classique avec un placard, un évier encastré, un placard à porte shaker, des portes de placard blanches, un plan de travail en quartz modifié, un mur bleu, parquet foncé, un sol marron et un plan de travail blanc.

This is easily our most stunning job to-date. If you didn't have the chance to walk through this masterpiece in-person at the 2016 Dayton Homearama Touring Edition, these pictures are the next best thing. We supplied and installed all of the cabinetry for this stunning home built by G.A. White Homes. We will be featuring more work in the upcoming weeks, so check back in for more amazing photos!
Designer: Aaron Mauk
Photographer: Dawn M Smith Photography
Builder: G.A. White Homes

Cette photo montre une grande buanderie linéaire chic multi-usage avec un placard à porte plane, un mur gris, un sol en bois brun, des machines côte à côte, un sol marron, des portes de placard grises et un évier posé.

音楽のある家
Inspiration pour une buanderie design avec un placard sans porte, des portes de placard blanches, un mur blanc, un sol en bois brun, un sol marron et un lave-linge séchant.
Inspiration pour une buanderie design avec un placard sans porte, des portes de placard blanches, un mur blanc, un sol en bois brun, un sol marron et un lave-linge séchant.

Réalisation d'une buanderie tradition de taille moyenne avec un mur beige, un sol en carrelage de céramique et un sol marron.

Cette image montre une petite buanderie linéaire design en bois brun dédiée avec un placard à porte plane, un plan de travail en surface solide, un mur gris, un sol en carrelage de porcelaine, des machines superposées et un sol marron.

Exemple d'une grande buanderie parallèle craftsman en bois brun multi-usage avec un évier posé, un placard à porte shaker, un plan de travail en granite, un mur beige, des machines côte à côte, un sol en ardoise et un sol marron.

Cette photo montre une buanderie linéaire chic dédiée et de taille moyenne avec un placard à porte affleurante, des portes de placard blanches, un plan de travail en bois, un mur jaune, parquet foncé, des machines côte à côte, un sol marron et un plan de travail marron.

Exemple d'une grande buanderie linéaire chic avec un placard, un placard sans porte, des portes de placard blanches, un plan de travail en surface solide, un mur vert, un sol en bois brun, des machines côte à côte et un sol marron.

Handmade in-frame kitchen, boot and utility room featuring a two colour scheme, Caesarstone Eternal Statuario main countertops, Sensa premium Glacial Blue island countertop. Bora vented induction hob, Miele oven quad and appliances, Fisher and Paykel fridge freezer and caple wine coolers.

Our dark green boot room and utility has been designed for all seasons, incorporating open and closed storage for muddy boots, bags, various outdoor items and cleaning products.
No boot room is complete without bespoke bench seating. In this instance, we've introduced a warm and contrasting walnut seat, offering a cosy perch and additional storage below.
To add a heritage feel, we've embraced darker tones, walnut details and burnished brass Antrim handles, bringing beauty to this practical room.
Idées déco de buanderies avec un sol marron et un sol orange
8