Idées déco de buanderies avec un sol rouge et un sol blanc
Trier par :
Budget
Trier par:Populaires du jour
141 - 160 sur 1 763 photos
1 sur 3
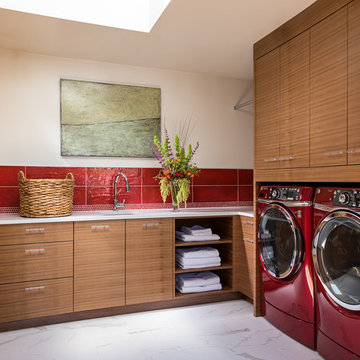
Cette image montre une buanderie design en L et bois brun dédiée et de taille moyenne avec un évier encastré, un placard à porte plane, un mur beige, un sol en marbre, des machines côte à côte et un sol blanc.

Every remodel comes with its new challenges and solutions. Our client built this home over 40 years ago and every inch of the home has some sentimental value. They had outgrown the original kitchen. It was too small, lacked counter space and storage, and desperately needed an updated look. The homeowners wanted to open up and enlarge the kitchen and let the light in to create a brighter and bigger space. Consider it done! We put in an expansive 14 ft. multifunctional island with a dining nook. We added on a large, walk-in pantry space that flows seamlessly from the kitchen. All appliances are new, built-in, and some cladded to match the custom glazed cabinetry. We even installed an automated attic door in the new Utility Room that operates with a remote. New windows were installed in the addition to let the natural light in and provide views to their gorgeous property.
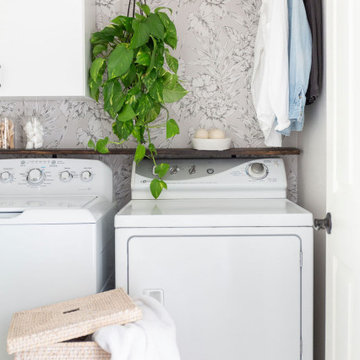
Inspiration pour une petite buanderie linéaire traditionnelle dédiée avec un placard à porte plane, des portes de placard blanches, un sol en carrelage de céramique, des machines côte à côte, un sol blanc et du papier peint.

Mudroom designed By Darash with White Matte Opaque Fenix cabinets anti-scratch material, with handles, white countertop drop-in sink, high arc faucet, black and white modern style.
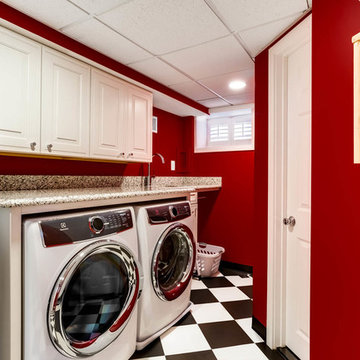
J. Larry Golfer Photography
Exemple d'une petite buanderie parallèle chic dédiée avec un placard avec porte à panneau surélevé, des portes de placard blanches, un plan de travail en granite, un mur rouge, un sol en carrelage de céramique, des machines côte à côte et un sol blanc.
Exemple d'une petite buanderie parallèle chic dédiée avec un placard avec porte à panneau surélevé, des portes de placard blanches, un plan de travail en granite, un mur rouge, un sol en carrelage de céramique, des machines côte à côte et un sol blanc.
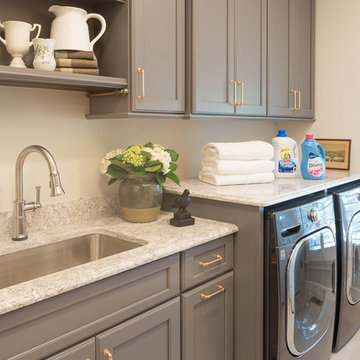
Cette photo montre une petite buanderie linéaire chic dédiée avec un évier encastré, des portes de placard grises, un plan de travail en quartz modifié, un mur beige, un sol en carrelage de porcelaine, des machines côte à côte, un sol blanc et un placard avec porte à panneau encastré.

Cette photo montre une buanderie linéaire bord de mer dédiée et de taille moyenne avec un évier encastré, un placard à porte shaker, des portes de placard bleues, un plan de travail en quartz modifié, une crédence en quartz modifié, un sol en carrelage de porcelaine, des machines côte à côte, un sol blanc, un plan de travail blanc et du papier peint.

What an amazing transformation that took place on this original 1100 sf kit house, and what an enjoyable project for a friend of mine! This Woodlawn remodel was a complete overhaul of the original home, maximizing every square inch of space. The home is now a 2 bedroom, 1 bath home with a large living room, dining room, kitchen, guest bedroom, and a master bedroom with walk-in closet. While still a way off from retiring, the owner wanted to make this her forever home, with accessibility and aging-in-place in mind. The design took cues from the owner's antique furniture, and bold colors throughout create a vibrant space.
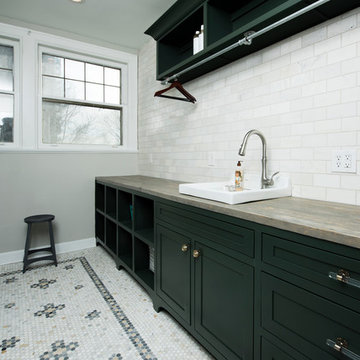
Whonsetler Photography
Cette photo montre une buanderie parallèle chic de taille moyenne et dédiée avec un placard à porte shaker, des portes de placard grises, un sol en marbre, un sol blanc, un évier posé, un plan de travail en bois, des machines côte à côte et un mur gris.
Cette photo montre une buanderie parallèle chic de taille moyenne et dédiée avec un placard à porte shaker, des portes de placard grises, un sol en marbre, un sol blanc, un évier posé, un plan de travail en bois, des machines côte à côte et un mur gris.
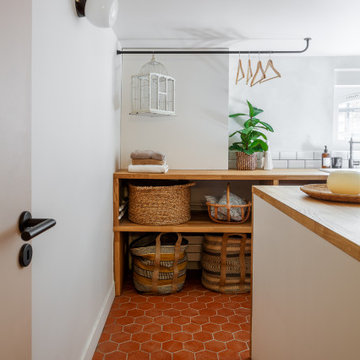
Idées déco pour une buanderie méditerranéenne en U dédiée et de taille moyenne avec un évier de ferme, des portes de placard blanches, un plan de travail en bois, une crédence blanche, une crédence en carrelage métro, un mur blanc, tomettes au sol et un sol rouge.

With the large addition, we designed a 2nd floor laundry room at the start of the main suite. Located in between all the bedrooms and bathrooms, this room's function is a 10 out of 10. We added a sink and plenty of cabinet storage. Not seen is a closet on the other wall that holds the iron and other larger items.

Idées déco pour une grande buanderie classique en U multi-usage avec un évier posé, un placard à porte shaker, des portes de placard blanches, un plan de travail en stratifié, un mur blanc, un sol en carrelage de céramique, des machines côte à côte, un sol blanc, un plan de travail blanc et du lambris de bois.
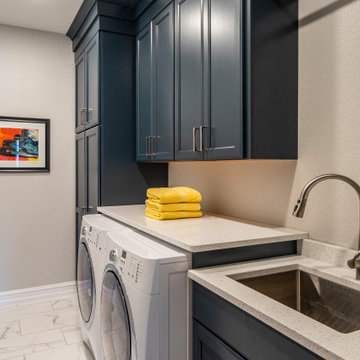
This laundry room was not really serving the needs of our client and it was definable in need of an update. We added storage for the vacuum and brooms and much needed countertop space. Above the sink is a bar to hang drying clothes and hidden inside one of the cabinets is a laundry shoot.
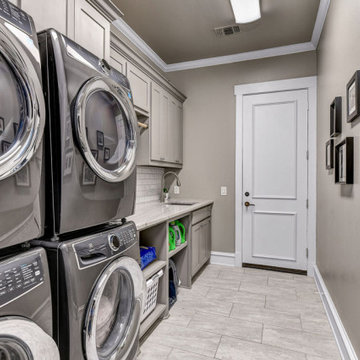
Exemple d'une très grande buanderie linéaire chic multi-usage avec un évier encastré, un placard à porte shaker, des portes de placard grises, un plan de travail en quartz, un mur gris, un sol en carrelage de porcelaine, des machines superposées, un sol blanc et un plan de travail gris.

Cette photo montre une buanderie linéaire nature dédiée et de taille moyenne avec un placard sans porte, des portes de placard bleues, un plan de travail en bois, un mur gris, un sol en carrelage de céramique, des machines côte à côte, un sol blanc et un plan de travail marron.
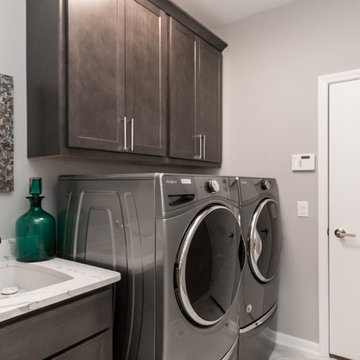
Nice laundry room with wall cabinets and utility sink in cabinet.
Réalisation d'une buanderie tradition dédiée et de taille moyenne avec un évier utilitaire, un placard à porte shaker, des portes de placard grises, un plan de travail en quartz modifié, un mur gris, un sol en carrelage de porcelaine, des machines côte à côte, un sol blanc et un plan de travail blanc.
Réalisation d'une buanderie tradition dédiée et de taille moyenne avec un évier utilitaire, un placard à porte shaker, des portes de placard grises, un plan de travail en quartz modifié, un mur gris, un sol en carrelage de porcelaine, des machines côte à côte, un sol blanc et un plan de travail blanc.
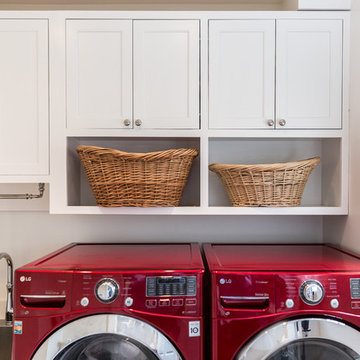
Idée de décoration pour une buanderie linéaire tradition de taille moyenne avec un placard à porte shaker, des portes de placard blanches, un mur blanc, des machines côte à côte et un sol blanc.
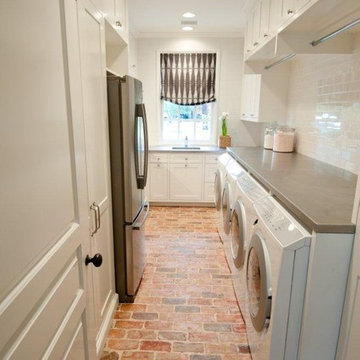
Copyright Troy Covey
Cette photo montre une buanderie chic avec un sol en brique et un sol rouge.
Cette photo montre une buanderie chic avec un sol en brique et un sol rouge.

Custom cabinets painted in Sherwin Williams, "Deep Sea Dive" adorn the hard working combined laundry and mud room. The encaustic cement tile does overtime in durability and theatrics.

Aménagement d'une buanderie contemporaine avec un évier de ferme, un placard à porte shaker, des portes de placard bleues, un plan de travail en quartz, une crédence multicolore, une crédence en marbre, un mur bleu, un sol en carrelage de porcelaine, un sol blanc et un plan de travail blanc.
Idées déco de buanderies avec un sol rouge et un sol blanc
8