Idées déco de buanderies avec un sol rouge et un sol blanc
Trier par:Populaires du jour
161 - 180 sur 1 763 photos

Custom cabinets painted in Sherwin Williams, "Deep Sea Dive" adorn the hard working combined laundry and mud room. The encaustic cement tile does overtime in durability and theatrics.

Aménagement d'une buanderie contemporaine avec un évier de ferme, un placard à porte shaker, des portes de placard bleues, un plan de travail en quartz, une crédence multicolore, une crédence en marbre, un mur bleu, un sol en carrelage de porcelaine, un sol blanc et un plan de travail blanc.
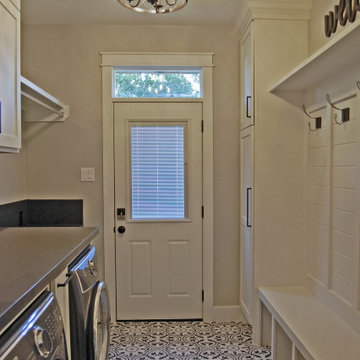
Black and white patterned tile give this room a play on contrast. The under mounted washer and dryer allow for an expansive countertop to fold clothes. A clothes hanging rod to manage dry and wet clothes. Shaker style doors add to the farmhouse look. The room doubles as a laundry and mud room. Shoe storage below a bench seat. Paneled walls with wall hooks. Open display shelf.
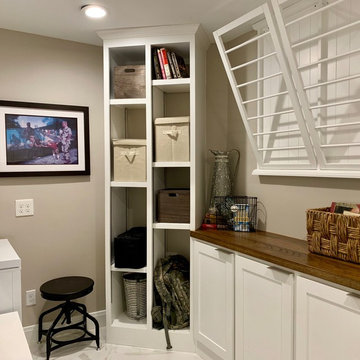
We maximized room space with custom cabinets and shelving
Idée de décoration pour une petite buanderie tradition en U multi-usage avec un placard à porte shaker, des portes de placard blanches, un plan de travail en bois, un mur gris, des machines côte à côte, un sol blanc, un plan de travail marron et un sol en marbre.
Idée de décoration pour une petite buanderie tradition en U multi-usage avec un placard à porte shaker, des portes de placard blanches, un plan de travail en bois, un mur gris, des machines côte à côte, un sol blanc, un plan de travail marron et un sol en marbre.
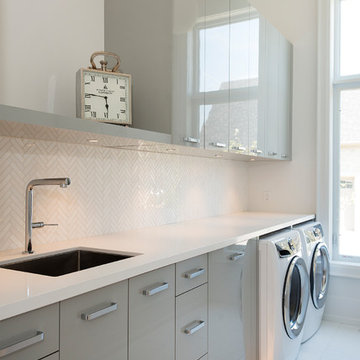
GILLIAN JACKSON, STAN SWITALSKI
Exemple d'une buanderie linéaire tendance dédiée avec un évier encastré, un placard à porte plane, des portes de placard grises, un mur blanc, des machines côte à côte, un sol blanc et un plan de travail blanc.
Exemple d'une buanderie linéaire tendance dédiée avec un évier encastré, un placard à porte plane, des portes de placard grises, un mur blanc, des machines côte à côte, un sol blanc et un plan de travail blanc.
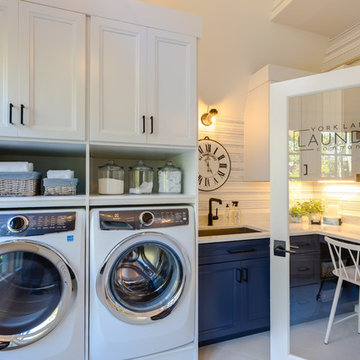
Jonathan Edwards Media
Cette image montre une grande buanderie minimaliste en L multi-usage avec un évier encastré, un placard à porte shaker, des portes de placard bleues, un plan de travail en quartz modifié, un mur blanc, un sol en carrelage de porcelaine, un lave-linge séchant, un sol blanc et un plan de travail blanc.
Cette image montre une grande buanderie minimaliste en L multi-usage avec un évier encastré, un placard à porte shaker, des portes de placard bleues, un plan de travail en quartz modifié, un mur blanc, un sol en carrelage de porcelaine, un lave-linge séchant, un sol blanc et un plan de travail blanc.
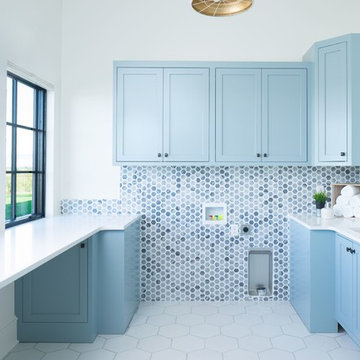
Cette photo montre une buanderie éclectique en U dédiée avec un évier encastré, un placard à porte shaker, des portes de placard bleues, un mur blanc, un sol en carrelage de céramique, un sol blanc et un plan de travail blanc.
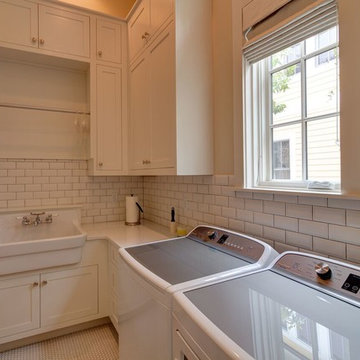
Cette photo montre une buanderie chic en L dédiée et de taille moyenne avec un placard à porte shaker, des portes de placard blanches, un plan de travail en quartz modifié, un mur beige, un sol en carrelage de porcelaine, des machines côte à côte, un sol blanc et un évier utilitaire.
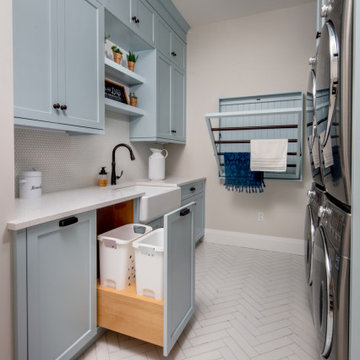
This beautiful modern farmhouse kitchen is refreshing and playful, finished in a light blue paint, accented by white, geometric designs in the flooring and backsplash. Double stacked washer-dryer units are fit snugly within the galley cabinetry, and a pull-out drying rack sits centred on the back wall. The capacity of this productivity-driven space is accentuated by two pull-out laundry hampers and a large, white farmhouse sink. All in all, this is a sweet and stylish laundry room designed for ultimate functionality.
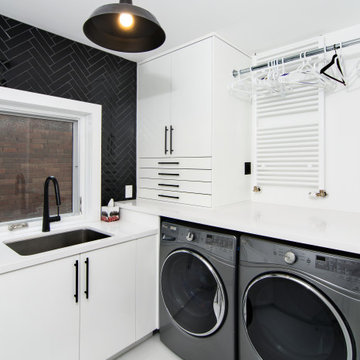
Cette photo montre une buanderie tendance en L dédiée avec un évier encastré, un placard à porte plane, des portes de placard blanches, un mur blanc, des machines côte à côte, un sol blanc et un plan de travail blanc.
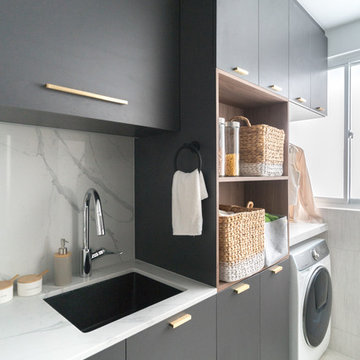
Cette image montre une buanderie design multi-usage avec un évier encastré, un placard à porte plane, des portes de placard grises, un mur blanc, un sol blanc et un plan de travail blanc.
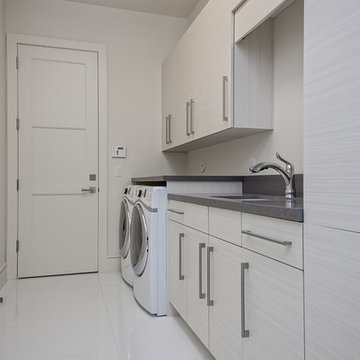
Cette image montre une buanderie linéaire minimaliste multi-usage et de taille moyenne avec un évier encastré, un placard à porte plane, un mur blanc, des machines côte à côte, un sol blanc, un plan de travail gris et des portes de placard grises.
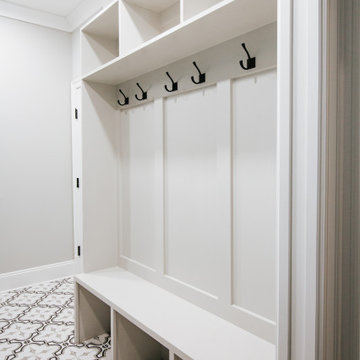
Custom cabinets painted in Sherwin Williams, "Repose Gray" located outside the garage in the hard working combined laundry and mud room. The encaustic cement tile does overtime in durability and theatrics.
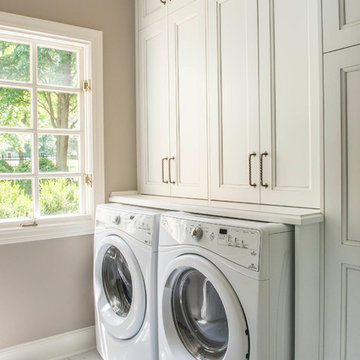
Cette photo montre une petite buanderie parallèle chic dédiée avec un évier encastré, un placard avec porte à panneau encastré, des portes de placard blanches, un mur beige, un sol en marbre, des machines côte à côte, un sol blanc et un plan de travail blanc.
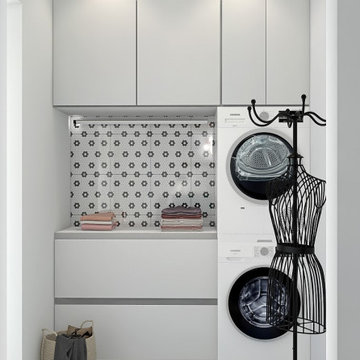
Angolo lavanderia
Idée de décoration pour une petite buanderie linéaire design dédiée avec un placard à porte plane, des portes de placard blanches, un plan de travail en stratifié, une crédence blanche, une crédence en céramique, un sol en carrelage de porcelaine, des machines superposées, un sol blanc et un plan de travail blanc.
Idée de décoration pour une petite buanderie linéaire design dédiée avec un placard à porte plane, des portes de placard blanches, un plan de travail en stratifié, une crédence blanche, une crédence en céramique, un sol en carrelage de porcelaine, des machines superposées, un sol blanc et un plan de travail blanc.

Cette photo montre une buanderie parallèle chic multi-usage avec un évier encastré, un placard avec porte à panneau surélevé, des portes de placard blanches, un plan de travail en granite, une crédence multicolore, une crédence en granite, un mur multicolore, des machines côte à côte, un sol blanc, un plan de travail multicolore et du papier peint.
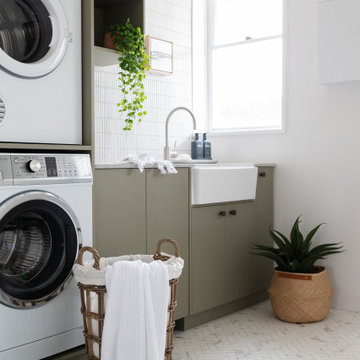
Located in the Canberra suburb of Old Deakin, this established home was originally built in 1951 by Keith Murdoch to house journalists of The Herald and Weekly Times Limited. With a rich history, it has been renovated to maintain its classic character and charm for the new young family that lives there. This laundry has a laminex finish, talostone super white marble and kit kat finger tiles.
Renovation by Papas Projects. Photography by Hcreations.
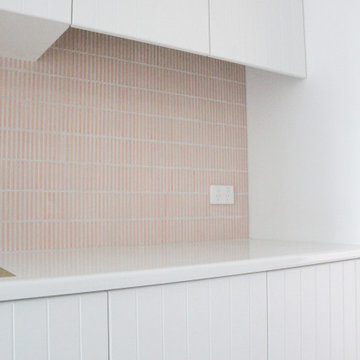
Pink Splashback, Laundry Renovations Perth, Hampton Style Laundry, Hampton Laundry, Diamon Tiles
Réalisation d'une buanderie linéaire minimaliste dédiée et de taille moyenne avec un évier posé, un placard à porte shaker, des portes de placard blanches, un plan de travail en quartz modifié, une crédence rose, une crédence en mosaïque, un mur blanc, un sol en carrelage de porcelaine, des machines superposées, un sol blanc et un plan de travail blanc.
Réalisation d'une buanderie linéaire minimaliste dédiée et de taille moyenne avec un évier posé, un placard à porte shaker, des portes de placard blanches, un plan de travail en quartz modifié, une crédence rose, une crédence en mosaïque, un mur blanc, un sol en carrelage de porcelaine, des machines superposées, un sol blanc et un plan de travail blanc.
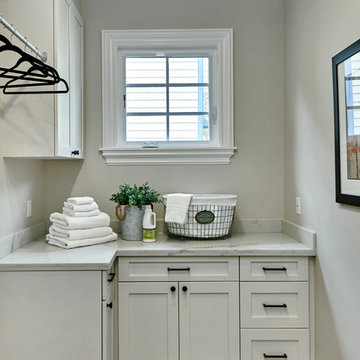
Arch Studio, Inc. Architecture + Interior Design and
Mark Pinkerton Photography
Cette image montre une petite buanderie méditerranéenne en L dédiée avec un placard à porte shaker, des portes de placard blanches, un plan de travail en quartz modifié, un mur gris, un sol en carrelage de porcelaine, des machines côte à côte, un sol rouge et un plan de travail blanc.
Cette image montre une petite buanderie méditerranéenne en L dédiée avec un placard à porte shaker, des portes de placard blanches, un plan de travail en quartz modifié, un mur gris, un sol en carrelage de porcelaine, des machines côte à côte, un sol rouge et un plan de travail blanc.
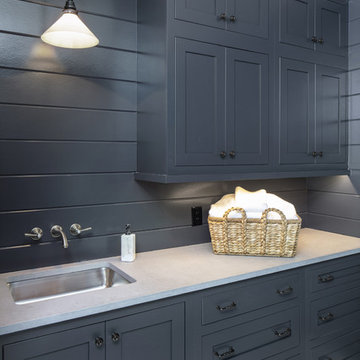
The laundry room, which is again dressed from top-to-bottom in Wellborn Cabinetry. Again, the Premier line covers the laundry room (Inset, Hanover door style featured in Maple). The cabinetry is in Bleu.
Idées déco de buanderies avec un sol rouge et un sol blanc
9