Idées déco de buanderies avec une crédence en carreau de verre et une crédence en marbre
Trier par :
Budget
Trier par:Populaires du jour
181 - 200 sur 365 photos
1 sur 3
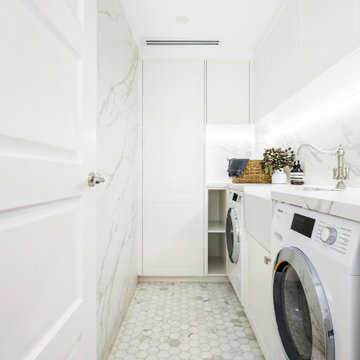
This project recently completed in Manly shows a perfect blend of classic and contemporary styles. Stunning satin polyurethane cabinets, in our signature 7-coat spray finish, with classic details show that you don’t have to choose between classic and contemporary when renovating your home.
The brief from our client was to create the feeling of a house within their new apartment, allowing their family the ease of apartment living without compromising the feeling of spaciousness. By combining the grandeur of sculpted mouldings with a contemporary neutral colour scheme, we’ve created a mix of old and new school that perfectly suits our client’s lifestyle.
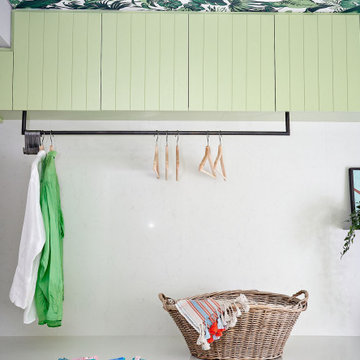
Idée de décoration pour une buanderie linéaire bohème dédiée et de taille moyenne avec un placard avec porte à panneau surélevé, des portes de placards vertess, plan de travail en marbre, une crédence en marbre, des machines côte à côte, un plan de travail blanc et un plafond en papier peint.
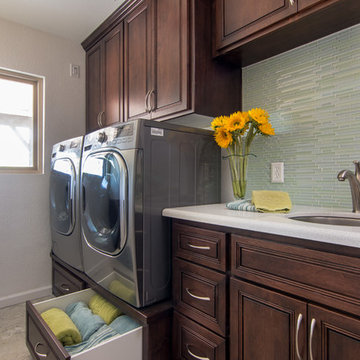
Laundry room off of the kitchen.
Brian Covington, Photographer
Aménagement d'une grande buanderie linéaire classique en bois foncé multi-usage avec une crédence blanche, une crédence en carreau de verre, un évier encastré, un placard avec porte à panneau surélevé, un plan de travail en quartz modifié, un mur beige, des machines côte à côte et un sol beige.
Aménagement d'une grande buanderie linéaire classique en bois foncé multi-usage avec une crédence blanche, une crédence en carreau de verre, un évier encastré, un placard avec porte à panneau surélevé, un plan de travail en quartz modifié, un mur beige, des machines côte à côte et un sol beige.
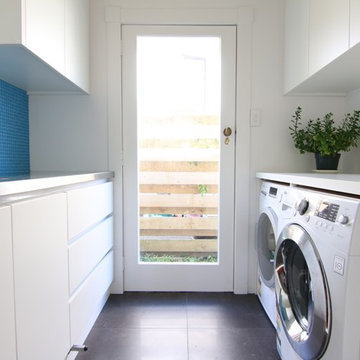
Parallel laundry with direct access to clothesline
Aménagement d'une buanderie parallèle moderne dédiée et de taille moyenne avec un placard à porte plane, des portes de placard blanches, un plan de travail en inox, une crédence bleue, une crédence en carreau de verre, des machines côte à côte et un plan de travail blanc.
Aménagement d'une buanderie parallèle moderne dédiée et de taille moyenne avec un placard à porte plane, des portes de placard blanches, un plan de travail en inox, une crédence bleue, une crédence en carreau de verre, des machines côte à côte et un plan de travail blanc.
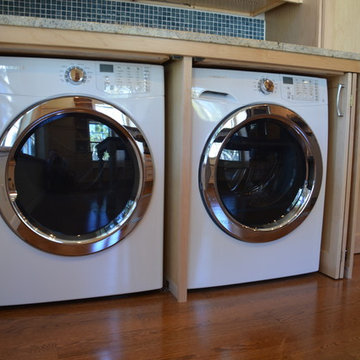
Inspiration pour une buanderie design en L et bois clair de taille moyenne avec un évier 2 bacs, un placard à porte shaker, un plan de travail en granite, une crédence bleue, une crédence en carreau de verre et un sol en bois brun.
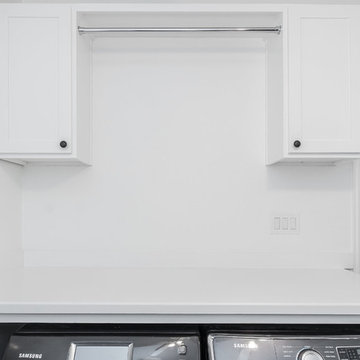
Updated kitchen to farmhouse modern. Features include brick tile flooring, glass subway tile, white Shaker cabinets with stainless steel appliances, apron sink, accent lighting inside glass cabinets and under-mount cabinet lighting. Accent walls include white shiplap. Other rooms updated in this project include: mudroom, laundry room, dining room and powder room.
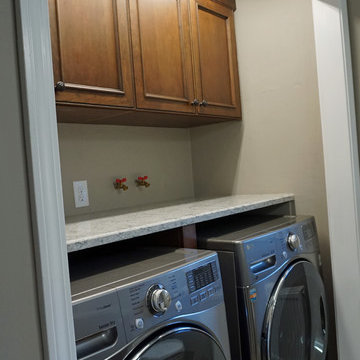
Alban Gega Photography
Cette photo montre une petite buanderie chic en L avec un évier de ferme, un placard avec porte à panneau surélevé, des portes de placard beiges, un plan de travail en quartz modifié, une crédence grise, une crédence en carreau de verre et un sol en carrelage de porcelaine.
Cette photo montre une petite buanderie chic en L avec un évier de ferme, un placard avec porte à panneau surélevé, des portes de placard beiges, un plan de travail en quartz modifié, une crédence grise, une crédence en carreau de verre et un sol en carrelage de porcelaine.
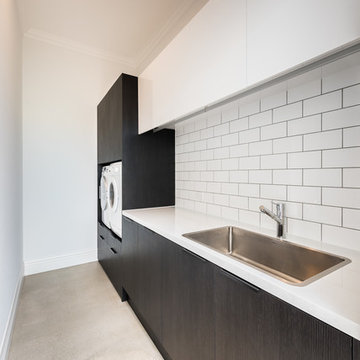
Lyndon Stacey
Idées déco pour une grande buanderie parallèle contemporaine avec un évier encastré, un placard à porte plane, des portes de placard noires, plan de travail en marbre, une crédence blanche, une crédence en marbre, sol en béton ciré et un sol marron.
Idées déco pour une grande buanderie parallèle contemporaine avec un évier encastré, un placard à porte plane, des portes de placard noires, plan de travail en marbre, une crédence blanche, une crédence en marbre, sol en béton ciré et un sol marron.
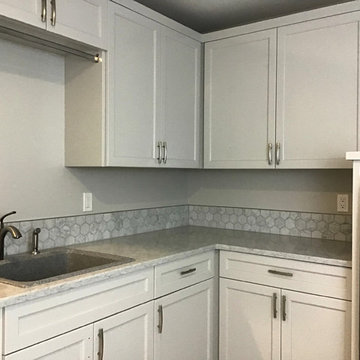
Updated Laundry room to match
ZD Photography
Cette photo montre une grande buanderie craftsman en U avec un évier encastré, un placard à porte shaker, des portes de placard grises, un plan de travail en granite, une crédence blanche, une crédence en marbre, parquet clair, un sol marron et un plan de travail blanc.
Cette photo montre une grande buanderie craftsman en U avec un évier encastré, un placard à porte shaker, des portes de placard grises, un plan de travail en granite, une crédence blanche, une crédence en marbre, parquet clair, un sol marron et un plan de travail blanc.
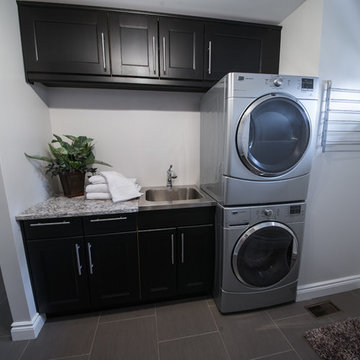
Getting into the spirit of the day is easy in a kitchen renovation that creates ease and calm. We crafted a personal visual for our clients with an abundance of sleek black, vibrant splashes of stainless steel, and natural light. This Ottawa, Ontario kitchen blooms with custom design, made to order with IKEA cabinets and an imaginative design team.
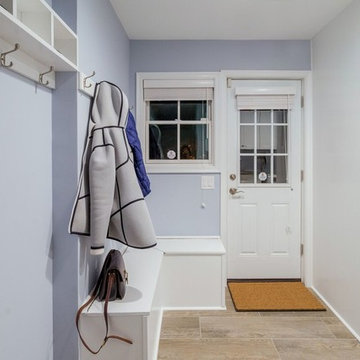
Exemple d'une buanderie chic de taille moyenne et multi-usage avec un évier encastré, un placard à porte shaker, des portes de placard blanches, un plan de travail en granite, une crédence bleue, une crédence en carreau de verre, un sol en carrelage de porcelaine, des machines côte à côte et un mur bleu.
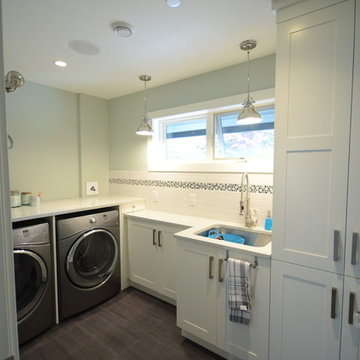
Jamie Reynolds
Cette image montre une grande buanderie traditionnelle en L avec un évier encastré, un placard à porte shaker, des portes de placard blanches, un plan de travail en quartz modifié, une crédence grise et une crédence en carreau de verre.
Cette image montre une grande buanderie traditionnelle en L avec un évier encastré, un placard à porte shaker, des portes de placard blanches, un plan de travail en quartz modifié, une crédence grise et une crédence en carreau de verre.
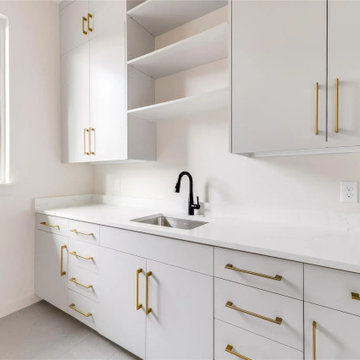
Experience the evolution of laundry rooms: multifunctional spaces blending utility with aesthetics. Smart technology enhances efficiency and sustainability. With homes shrinking, stackable units and foldable workstations optimize space. Sustainable materials address environmental concerns. Accommodating accessibility ensures everyone navigates with ease. Enjoy bright, versatile lighting, a marble counter, and scenic window views.
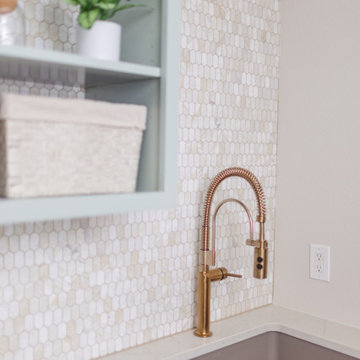
This new laundry room is full of function without sacrificing beauty.
Idée de décoration pour une grande buanderie parallèle tradition dédiée avec un évier encastré, un placard avec porte à panneau encastré, un plan de travail en quartz modifié, une crédence en marbre, un sol en carrelage de porcelaine, des machines superposées, un sol beige et un plan de travail blanc.
Idée de décoration pour une grande buanderie parallèle tradition dédiée avec un évier encastré, un placard avec porte à panneau encastré, un plan de travail en quartz modifié, une crédence en marbre, un sol en carrelage de porcelaine, des machines superposées, un sol beige et un plan de travail blanc.
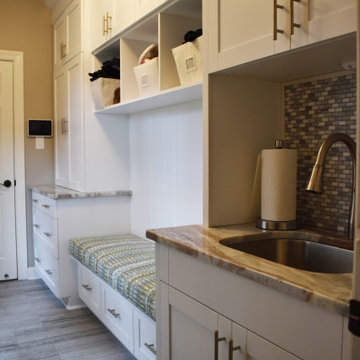
Cette photo montre une grande buanderie parallèle craftsman multi-usage avec un évier 1 bac, un placard à porte shaker, un plan de travail en granite, une crédence grise, une crédence en marbre, un mur gris, un sol en carrelage de porcelaine, des machines côte à côte et un sol gris.
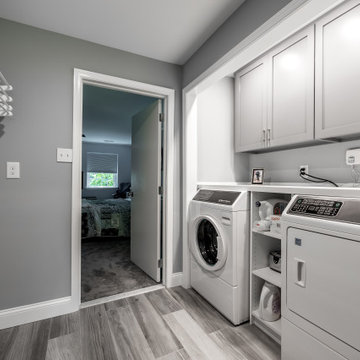
Master Bathroom Suite and Walk-In Closet Retreat in Wynnewood, PA by Dakota Dawn Delineation**
Project Description:
Discover the pinnacle of luxury and convenience with this master bathroom suite and walk-in closet, meticulously designed and executed by Dakota Dawn Delineation. Set in the charming locale of Wynnewood, PA, this masterpiece showcases a flawless blend of premium features and smart design.
Heated Floors
Kick-start your day on a luxurious note with our radiant heated floors, offering unparalleled comfort from the moment you step into this sanctuary, completely eliminating the morning chill.
Towel Warmers
Experience the spa-like luxury of our high-end towel warmers. Immerse yourself in the simple joy of a warm towel the instant you step out of the shower.
Custom Walk-In Closet
Blending functionality with elegance, our walk-in closet features custom cabinetry designed to maximize space and style. High-quality carpeting provides an added touch of luxury, offering both comfort and aesthetics.
Bathroom Features
- Modern, chic design aesthetics
- Two individual vanity cabinets, each equipped with a single sink and crowned with luxurious marble countertops
- Generous walk-in shower featuring a sumptuous marble bench for the ultimate in relaxation
- Top-tier fixtures selected for both their aesthetic appeal and functionality
Laundry Room and Additional Amenities
- Premium tile flooring graces both the bathroom and laundry room, adding a touch of durable elegance to the spaces
- Energy-efficient LED lighting
- Advanced smart home features for convenient control and modern living
- The unparalleled craftsmanship of Dakota Dawn Delineation
Reach Out
Inspired to elevate your living space with unmatched luxury and intuitive design? Contact Dakota Dawn Delineation today for a specialized consultation tailored to your unique needs and desires.
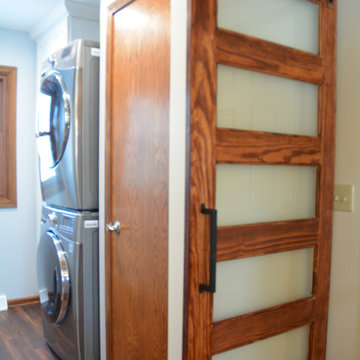
This craftsman style kitchen design in Okemos features Decora by Masterbrand Quartersawn Oak cabinetry accented by a Cambria Helmsley quartz countertop and Richelieu black matte finish hardware. The unique t-shaped island incorporates storage and work space in the main part of the island, with a walnut wood top pub style table at the end to create a stunning kitchen dining space. A decorative wood hood enhances the craftsman style design. Stone and glass tile creates a stunning backdrop in the kitchen design's backsplash with a mosaic tile feature and a shelf included over the cooktop. An Elkay USA quartz sink pairs perfectly with a Kohler Simplice pull down spray faucet in a complementary black finish. Black GE appliances complete the look of this warm, welcoming kitchen.
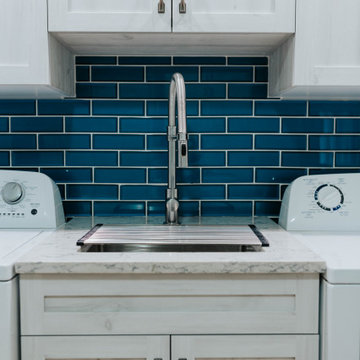
Updated Laundry & Pantry room. This customer needed extra storage for her laundry room as well as pantry storage as it is just off of the kitchen. Storage for small appliances was a priority as well as a design to maximize the space without cluttering the room. A new sink cabinet, upper cabinets, and a broom pantry were added on one wall. A small bench was added to set laundry bins while folding or loading the washing machines. This allows for easier access and less bending down to the floor for a couple in their retirement years. Tall pantry units with rollout shelves were installed. Another base cabinet with drawers and an upper cabinet for crafting items as included. Better storage inside the closet was added with rollouts for better access for the lower items. The space is much better utilized and offers more storage and better organization.

Inspiration pour une buanderie traditionnelle en U dédiée et de taille moyenne avec un évier 1 bac, un placard à porte plane, des portes de placard grises, plan de travail en marbre, une crédence blanche, une crédence en marbre, un mur blanc, parquet clair, des machines côte à côte, un sol marron, un plan de travail jaune et un plafond décaissé.

Cette image montre une grande buanderie traditionnelle en U multi-usage avec un évier de ferme, un placard à porte affleurante, des portes de placard grises, un plan de travail en quartz modifié, une crédence blanche, une crédence en marbre, un mur blanc, un sol en marbre, des machines superposées, un sol gris, un plan de travail blanc, un plafond à caissons et du papier peint.
Idées déco de buanderies avec une crédence en carreau de verre et une crédence en marbre
10