Idées déco de buanderies avec une crédence en carreau de verre et une crédence en marbre
Trier par :
Budget
Trier par:Populaires du jour
141 - 160 sur 366 photos
1 sur 3
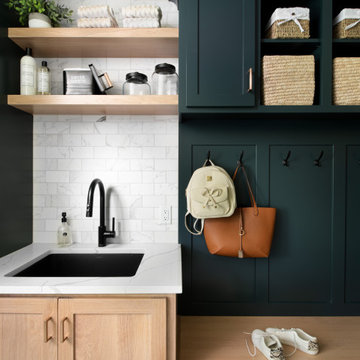
Cette image montre une buanderie linéaire traditionnelle dédiée et de taille moyenne avec un évier encastré, un placard avec porte à panneau encastré, des portes de placards vertess, un plan de travail en quartz modifié, une crédence blanche, une crédence en marbre, un mur blanc, un sol en carrelage de porcelaine, des machines superposées, un sol blanc et un plan de travail blanc.
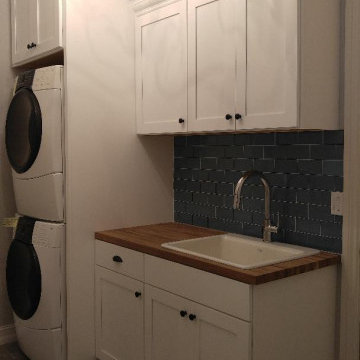
Exemple d'une buanderie linéaire chic dédiée et de taille moyenne avec un évier posé, un placard à porte shaker, des portes de placard blanches, un plan de travail en bois, un mur gris, des machines superposées, un plan de travail marron, une crédence bleue, une crédence en carreau de verre, un sol en carrelage de porcelaine et un sol gris.
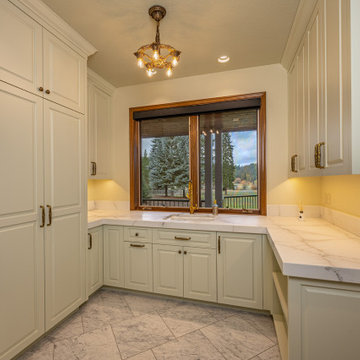
Idée de décoration pour une buanderie tradition en U dédiée avec un évier encastré, des portes de placards vertess, plan de travail en marbre, une crédence blanche, une crédence en marbre, un sol en marbre, des machines superposées, un sol blanc et un plan de travail blanc.

What a joy to bring this exciting renovation to a loyal client: a family of 6 that has called this Highland Park house, “home” for over 25 years. This relationship began in 2017 when we designed their living room, girls’ bedrooms, powder room, and in-home office. We were thrilled when they entrusted us again with their kitchen, family room, dining room, and laundry area design. Their first floor became our JSDG playground…
Our priority was to bring fresh, flowing energy to the family’s first floor. We started by removing partial walls to create a more open floor plan and transformed a once huge fireplace into a modern bar set up. We reconfigured a stunning, ventless fireplace and oriented it floor to ceiling tile in the family room. Our second priority was to create an outdoor space for safe socializing during the pandemic, as we executed this project during the thick of it. We designed the entire outdoor area with the utmost intention and consulted on the gorgeous outdoor paint selections. Stay tuned for photos of this outdoors space on the site soon!
Overall, this project was a true labor of love. We are grateful to again bring beauty, flow and function to this beloved client’s warm home.
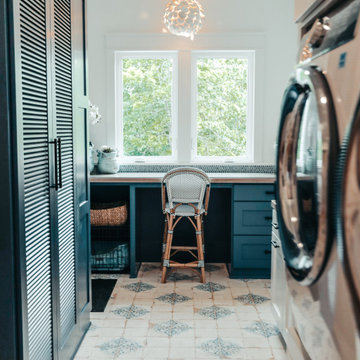
Réalisation d'une très grande buanderie marine multi-usage avec des portes de placard bleues, un plan de travail en bois, une crédence bleue, une crédence en carreau de verre, un mur blanc, un sol en carrelage de céramique, des machines superposées, un sol multicolore et un plan de travail marron.
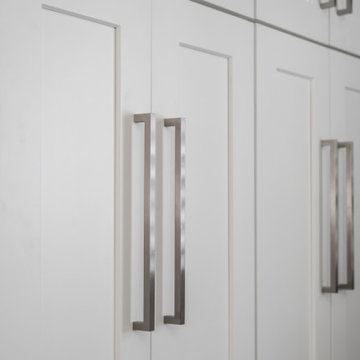
This busy family needed a functional yet beautiful laundry room since it is off the garage entrance as well as it's own entrance off the front of the house too!
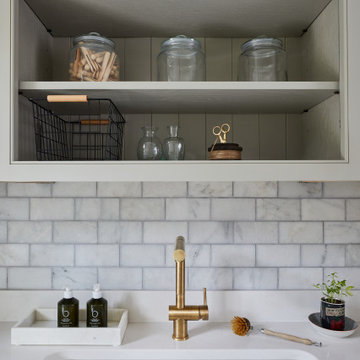
Transforming a 1960s property into a New England-style home isn’t easy. But for owners Emma and Matt and their team at Babel Developments, the challenge was one they couldn’t resist. The house (@our_surrey_project) hadn’t been touched since the sixties so the starting point was to strip it back and extend at the rear and front.
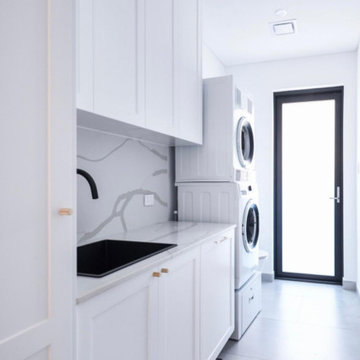
Large laundry with loads of storage and functionality.
Cette image montre une buanderie linéaire minimaliste multi-usage et de taille moyenne avec un évier 1 bac, un placard à porte shaker, des portes de placard blanches, plan de travail en marbre, une crédence multicolore, une crédence en marbre, un mur blanc, un sol en carrelage de porcelaine, des machines superposées, un sol gris et un plan de travail multicolore.
Cette image montre une buanderie linéaire minimaliste multi-usage et de taille moyenne avec un évier 1 bac, un placard à porte shaker, des portes de placard blanches, plan de travail en marbre, une crédence multicolore, une crédence en marbre, un mur blanc, un sol en carrelage de porcelaine, des machines superposées, un sol gris et un plan de travail multicolore.
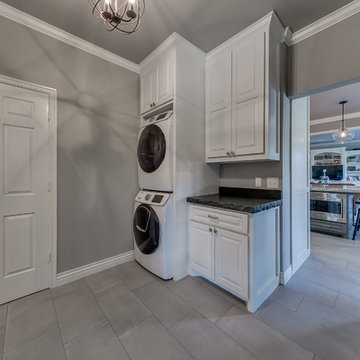
Cette photo montre une grande buanderie parallèle moderne avec un évier de ferme, un placard avec porte à panneau surélevé, des portes de placard blanches, un plan de travail en quartz, une crédence blanche et une crédence en carreau de verre.

This project recently completed in Manly shows a perfect blend of classic and contemporary styles. Stunning satin polyurethane cabinets, in our signature 7-coat spray finish, with classic details show that you don’t have to choose between classic and contemporary when renovating your home.
The brief from our client was to create the feeling of a house within their new apartment, allowing their family the ease of apartment living without compromising the feeling of spaciousness. By combining the grandeur of sculpted mouldings with a contemporary neutral colour scheme, we’ve created a mix of old and new school that perfectly suits our client’s lifestyle.
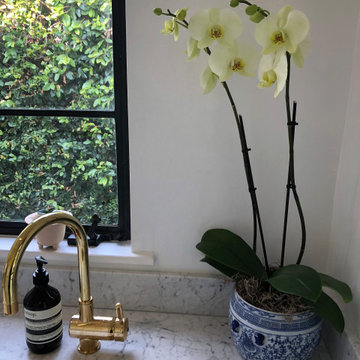
This pint sized laundry room is stocked full of the essentials.
Miele's compact washer and dryer fit snugly under counter. Flanked by an adorable single bowl farm sink this laundry room is up to the task. Plenty of storage lurks behind the cabinet setting on the counter.
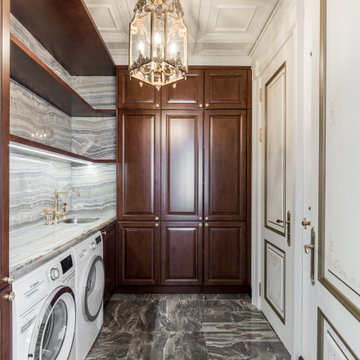
Idées déco pour une buanderie classique en L et bois foncé dédiée et de taille moyenne avec un évier encastré, un placard avec porte à panneau encastré, un plan de travail en onyx, une crédence grise, une crédence en marbre, un mur gris, un sol en carrelage de porcelaine, des machines côte à côte, un sol gris, un plan de travail gris et un plafond à caissons.

The ultimate coastal beach home situated on the shoreintracoastal waterway. The kitchen features white inset upper cabinetry balanced with rustic hickory base cabinets with a driftwood feel. The driftwood v-groove ceiling is framed in white beams. he 2 islands offer a great work space as well as an island for socializng.
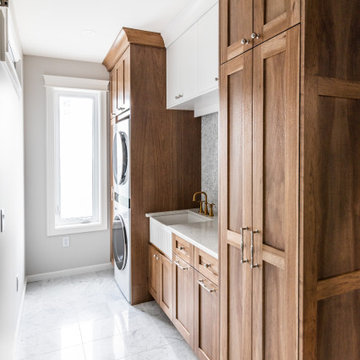
Exemple d'une buanderie linéaire chic dédiée et de taille moyenne avec un évier de ferme, un placard à porte shaker, un plan de travail en quartz modifié, une crédence blanche, une crédence en marbre, un mur gris, un sol en marbre, un sol blanc, un plan de travail blanc et des machines superposées.
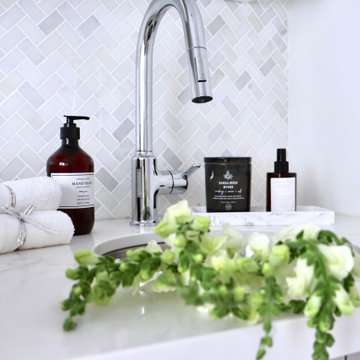
Idées déco pour une buanderie parallèle moderne de taille moyenne avec un évier 1 bac, un placard à porte plane, des portes de placard grises, un plan de travail en quartz modifié, une crédence en marbre, un mur gris, des machines côte à côte et un plan de travail blanc.

Large scale herringbone flooring, prefinished with multi step processes to acheive different colors.
Inspiration pour une grande buanderie parallèle bohème multi-usage avec un évier de ferme, un placard avec porte à panneau encastré, des portes de placard bleues, un plan de travail en quartz modifié, une crédence bleue, une crédence en carreau de verre, un mur blanc, un sol en bois brun, des machines dissimulées, un sol multicolore et un plan de travail gris.
Inspiration pour une grande buanderie parallèle bohème multi-usage avec un évier de ferme, un placard avec porte à panneau encastré, des portes de placard bleues, un plan de travail en quartz modifié, une crédence bleue, une crédence en carreau de verre, un mur blanc, un sol en bois brun, des machines dissimulées, un sol multicolore et un plan de travail gris.

A quiet laundry room with soft colours and natural hardwood flooring. This laundry room features light blue framed cabinetry, an apron fronted sink, a custom backsplash shape, and hooks for hanging linens.
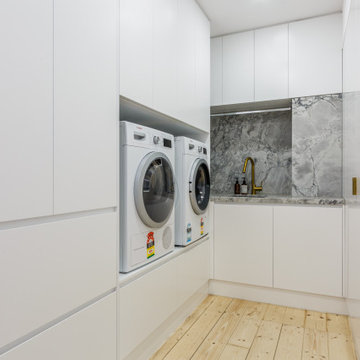
Brighton Laundry renovation 2020
Exemple d'une petite buanderie tendance en U dédiée avec un évier posé, des portes de placard blanches, plan de travail en marbre, une crédence grise, une crédence en marbre, un mur blanc, parquet clair, un lave-linge séchant et un plan de travail gris.
Exemple d'une petite buanderie tendance en U dédiée avec un évier posé, des portes de placard blanches, plan de travail en marbre, une crédence grise, une crédence en marbre, un mur blanc, parquet clair, un lave-linge séchant et un plan de travail gris.
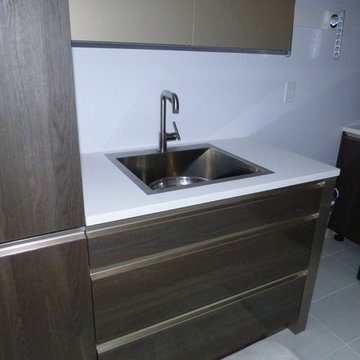
Let's take a walk through this contemporary home build on a golf course. Throughout the home we used Cambria quartz countertops. The focal point is the u-shaped kitchen that showcase Cambria Whitehall countertops. The pantry and laundry just off the kitchen also feature Whitehall. Move to the master suite and you'll find Cambria Whitney on the bathroom countertops. The lower level entertainment area showcases Cambria Whitehall however the bathrooms feature Cambria Torquay and Cambria Montgomery with a mitered edge.
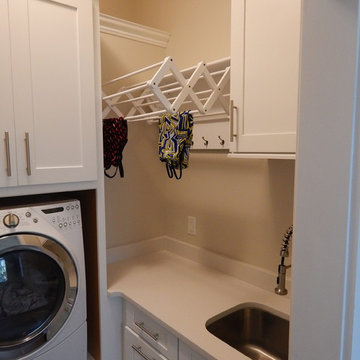
Shaker kitchen cabinets are a popular trend in current kitchen renovations because of the classic and simple look they give to either a traditional or contemporary design. Shaker cabinets are often paired in modern kitchens with white or light granite countertops, stainless steel appliances and modern hardware to complete the look.
Idées déco de buanderies avec une crédence en carreau de verre et une crédence en marbre
8