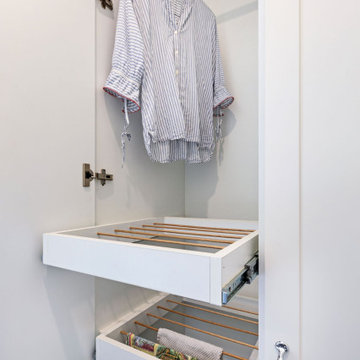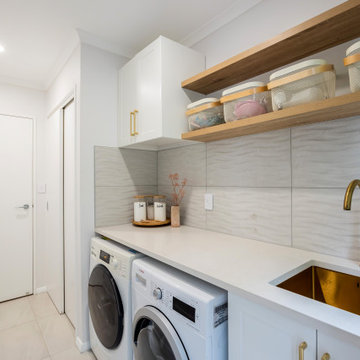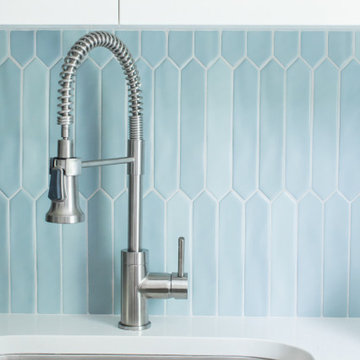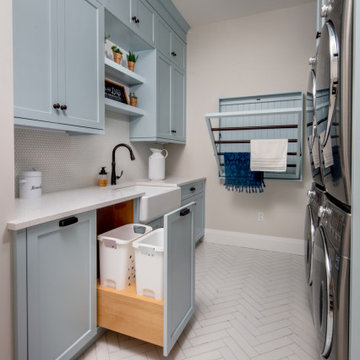Idées déco de buanderies avec une crédence en céramique et une crédence en pierre calcaire
Trier par :
Budget
Trier par:Populaires du jour
81 - 100 sur 1 524 photos
1 sur 3

Every remodel comes with its new challenges and solutions. Our client built this home over 40 years ago and every inch of the home has some sentimental value. They had outgrown the original kitchen. It was too small, lacked counter space and storage, and desperately needed an updated look. The homeowners wanted to open up and enlarge the kitchen and let the light in to create a brighter and bigger space. Consider it done! We put in an expansive 14 ft. multifunctional island with a dining nook. We added on a large, walk-in pantry space that flows seamlessly from the kitchen. All appliances are new, built-in, and some cladded to match the custom glazed cabinetry. We even installed an automated attic door in the new Utility Room that operates with a remote. New windows were installed in the addition to let the natural light in and provide views to their gorgeous property.

Bathed in soft blue this laundry room doubles as a craft room with custom cabinetry and a center island.
Idées déco pour une grande buanderie classique en U multi-usage avec un évier de ferme, un placard à porte shaker, des portes de placard bleues, un plan de travail en quartz modifié, une crédence blanche, une crédence en céramique, un mur bleu, un sol en carrelage de porcelaine, des machines côte à côte, un sol bleu et un plan de travail blanc.
Idées déco pour une grande buanderie classique en U multi-usage avec un évier de ferme, un placard à porte shaker, des portes de placard bleues, un plan de travail en quartz modifié, une crédence blanche, une crédence en céramique, un mur bleu, un sol en carrelage de porcelaine, des machines côte à côte, un sol bleu et un plan de travail blanc.

Idée de décoration pour une petite buanderie design en L dédiée avec un placard à porte plane, des portes de placard grises, plan de travail en marbre, une crédence blanche, une crédence en céramique, un mur blanc, un sol gris et un plan de travail blanc.

Mudroom designed By Darash with White Matte Opaque Fenix cabinets anti-scratch material, with handles, white countertop drop-in sink, high arc faucet, black and white modern style.

Exemple d'une petite buanderie linéaire chic en bois foncé dédiée avec un évier encastré, un placard à porte shaker, un plan de travail en quartz, une crédence blanche, une crédence en céramique, un mur blanc, un sol en carrelage de céramique, des machines côte à côte, un sol beige et un plan de travail blanc.

Cette image montre une buanderie traditionnelle avec un placard à porte shaker, des portes de placard bleues, un plan de travail en stéatite, une crédence beige, une crédence en céramique, un mur bleu, un sol en carrelage de porcelaine, des machines côte à côte, un sol bleu et plan de travail noir.

Ocean Bank is a contemporary style oceanfront home located in Chemainus, BC. We broke ground on this home in March 2021. Situated on a sloped lot, Ocean Bank includes 3,086 sq.ft. of finished space over two floors.
The main floor features 11′ ceilings throughout. However, the ceiling vaults to 16′ in the Great Room. Large doors and windows take in the amazing ocean view.
The Kitchen in this custom home is truly a beautiful work of art. The 10′ island is topped with beautiful marble from Vancouver Island. A panel fridge and matching freezer, a large butler’s pantry, and Wolf range are other desirable features of this Kitchen. Also on the main floor, the double-sided gas fireplace that separates the Living and Dining Rooms is lined with gorgeous tile slabs. The glass and steel stairwell railings were custom made on site.

Sleek, contemporary elements of laminate and stone combine to create an efficient, stylish and affordable space. The accent subway tiles make a focal impact and add interest in texture and tone.
Doors & Panels-Polytec "Topiary" smooth finish
Benchtops - Caesarstone "Symphony Grey"

Cette photo montre une petite buanderie parallèle chic multi-usage avec un évier encastré, un placard à porte shaker, des portes de placard blanches, un plan de travail en quartz modifié, une crédence bleue, une crédence en céramique, un mur blanc, un sol en carrelage de porcelaine, des machines côte à côte, un sol gris et un plan de travail blanc.

This laundry room by Woodways is a mix of classic and white farmhouse style cabinetry with beaded white doors. Included are built in cubbies for clean storage solutions and an open corner cabinet that allows for full access and removes dead corner space.
Photo credit: http://travisjfahlen.com/

Laundry room cabinets by Hayes Cabinetry, 3cm quartz counters by caesarstone, Bosch laundry. Brizo plumbing fixture and Shaw industries tile flooring

A neutral colour palette was the main aspect of the brief setting the tone for a sophisticated and elegant home.
We chose to go with a white laundry as it is timeless and classic. This laundry exudes a sense of elegance, cleanliness, and freshness.
The white backdrop elegantly allows the floating timber shelves, the captivating wavy splashback tiles, and the eye-catching brushed gold tapware and handles to take center stage as the focal points of the space.

A laundry room doesn't need to be boring. This client wanted a cheerful color in her laundry room. We concealed many of her utilitarian items behind closed doors and removed the clutter. What a nice space to launder and fold or hang clothes.

Even the spot that can handle the biggest messes can have pretty touches, too. This laundry room sink with a fun faucet and WOW tile are both bold and beautiful.

With side access, the new laundry doubles as a mudroom for coats and bags.
Exemple d'une buanderie parallèle moderne en bois clair multi-usage et de taille moyenne avec un évier encastré, un placard à porte plane, un plan de travail en quartz modifié, une crédence blanche, une crédence en céramique, un mur blanc, sol en béton ciré, des machines côte à côte, un sol gris et un plan de travail blanc.
Exemple d'une buanderie parallèle moderne en bois clair multi-usage et de taille moyenne avec un évier encastré, un placard à porte plane, un plan de travail en quartz modifié, une crédence blanche, une crédence en céramique, un mur blanc, sol en béton ciré, des machines côte à côte, un sol gris et un plan de travail blanc.

Aménagement d'une très grande buanderie bord de mer multi-usage avec un évier de ferme, un placard à porte shaker, des portes de placard blanches, un plan de travail en quartz modifié, une crédence blanche, une crédence en céramique, un mur blanc, un sol en carrelage de céramique, des machines côte à côte, un sol gris et un plan de travail gris.

These clients were referred to us by some very nice past clients, and contacted us to share their vision of how they wanted to transform their home. With their input, we expanded their front entry and added a large covered front veranda. The exterior of the entire home was re-clad in bold blue premium siding with white trim, stone accents, and new windows and doors. The kitchen was expanded with beautiful custom cabinetry in white and seafoam green, including incorporating an old dining room buffet belonging to the family, creating a very unique feature. The rest of the main floor was also renovated, including new floors, new a railing to the second level, and a completely re-designed laundry area. We think the end result looks fantastic!

Laundry room
Idée de décoration pour une buanderie parallèle marine dédiée et de taille moyenne avec un évier 2 bacs, un placard à porte shaker, des portes de placard bleues, un plan de travail en quartz modifié, une crédence blanche, une crédence en céramique, un mur blanc, un sol en carrelage de céramique, des machines superposées, un sol multicolore et un plan de travail blanc.
Idée de décoration pour une buanderie parallèle marine dédiée et de taille moyenne avec un évier 2 bacs, un placard à porte shaker, des portes de placard bleues, un plan de travail en quartz modifié, une crédence blanche, une crédence en céramique, un mur blanc, un sol en carrelage de céramique, des machines superposées, un sol multicolore et un plan de travail blanc.

This beautiful modern farmhouse kitchen is refreshing and playful, finished in a light blue paint, accented by white, geometric designs in the flooring and backsplash. Double stacked washer-dryer units are fit snugly within the galley cabinetry, and a pull-out drying rack sits centred on the back wall. The capacity of this productivity-driven space is accentuated by two pull-out laundry hampers and a large, white farmhouse sink. All in all, this is a sweet and stylish laundry room designed for ultimate functionality.

Cette image montre une buanderie parallèle rustique dédiée avec un évier encastré, un placard à porte shaker, des portes de placard bleues, un plan de travail en quartz modifié, une crédence blanche, une crédence en céramique, un mur blanc, un sol en carrelage de porcelaine, des machines côte à côte, un sol gris, un plan de travail blanc et un plafond voûté.
Idées déco de buanderies avec une crédence en céramique et une crédence en pierre calcaire
5