Idées déco de buanderies avec une crédence en céramique et une crédence en pierre calcaire
Trier par :
Budget
Trier par:Populaires du jour
121 - 140 sur 1 524 photos
1 sur 3
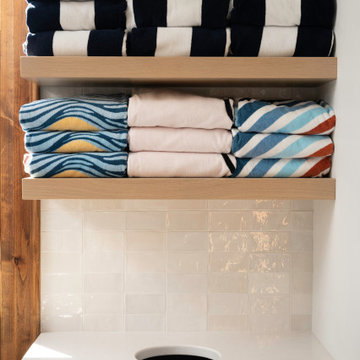
Inspiration pour une buanderie minimaliste multi-usage avec un évier encastré, un placard à porte shaker, des portes de placard bleues, un plan de travail en quartz modifié, une crédence blanche, une crédence en céramique, un mur blanc, un sol en carrelage de porcelaine, des machines côte à côte et un plan de travail blanc.

The laundry room between the kitchen and powder room received new cabinets, washer and dryer, cork flooring, as well as the new lighting.
JRY & Co.
Cette photo montre une buanderie parallèle chic dédiée et de taille moyenne avec un placard avec porte à panneau surélevé, des portes de placard blanches, un plan de travail en quartz modifié, une crédence blanche, une crédence en céramique, un sol en liège, un sol blanc, un mur beige et des machines côte à côte.
Cette photo montre une buanderie parallèle chic dédiée et de taille moyenne avec un placard avec porte à panneau surélevé, des portes de placard blanches, un plan de travail en quartz modifié, une crédence blanche, une crédence en céramique, un sol en liège, un sol blanc, un mur beige et des machines côte à côte.

Cette photo montre une petite buanderie linéaire chic multi-usage avec un placard à porte plane, des portes de placard blanches, un plan de travail en quartz modifié, une crédence multicolore, une crédence en céramique, un mur gris, un sol en carrelage de porcelaine, des machines côte à côte, un sol multicolore et plan de travail noir.
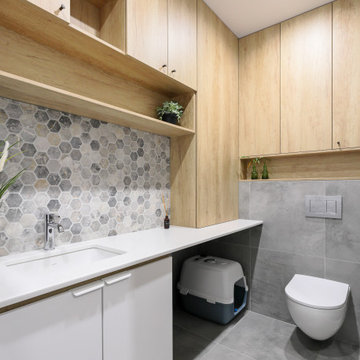
Постирочная с зоной для ухода за кошками и унитазом.
Aménagement d'une buanderie linéaire scandinave dédiée et de taille moyenne avec un évier encastré, un placard à porte plane, des portes de placard blanches, un plan de travail en quartz modifié, une crédence grise, une crédence en céramique, un mur gris, un sol en carrelage de porcelaine, des machines superposées, un sol gris et un plan de travail blanc.
Aménagement d'une buanderie linéaire scandinave dédiée et de taille moyenne avec un évier encastré, un placard à porte plane, des portes de placard blanches, un plan de travail en quartz modifié, une crédence grise, une crédence en céramique, un mur gris, un sol en carrelage de porcelaine, des machines superposées, un sol gris et un plan de travail blanc.

Cette image montre une grande buanderie rustique en U multi-usage avec un évier encastré, un placard avec porte à panneau encastré, des portes de placard marrons, un plan de travail en bois, une crédence noire, une crédence en céramique, un mur blanc, parquet clair, des machines côte à côte, un sol marron, plan de travail noir et du lambris de bois.
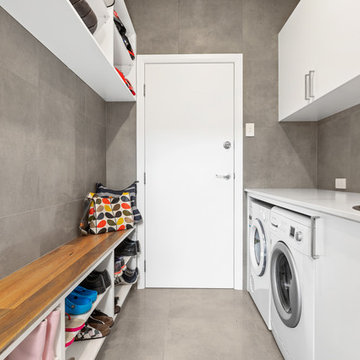
Exemple d'une buanderie parallèle tendance multi-usage et de taille moyenne avec un évier posé, des portes de placard blanches, un plan de travail en quartz modifié, un mur gris, un sol en carrelage de porcelaine, des machines côte à côte, un sol gris, un plan de travail blanc, une crédence grise et une crédence en céramique.
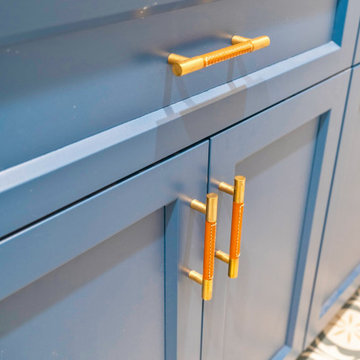
Réalisation d'une buanderie tradition dédiée avec un placard avec porte à panneau encastré, des portes de placard bleues, un plan de travail en quartz modifié, une crédence en céramique, un sol en carrelage de céramique, des machines côte à côte et un plan de travail blanc.

Our Seattle studio designed this stunning 5,000+ square foot Snohomish home to make it comfortable and fun for a wonderful family of six.
On the main level, our clients wanted a mudroom. So we removed an unused hall closet and converted the large full bathroom into a powder room. This allowed for a nice landing space off the garage entrance. We also decided to close off the formal dining room and convert it into a hidden butler's pantry. In the beautiful kitchen, we created a bright, airy, lively vibe with beautiful tones of blue, white, and wood. Elegant backsplash tiles, stunning lighting, and sleek countertops complete the lively atmosphere in this kitchen.
On the second level, we created stunning bedrooms for each member of the family. In the primary bedroom, we used neutral grasscloth wallpaper that adds texture, warmth, and a bit of sophistication to the space creating a relaxing retreat for the couple. We used rustic wood shiplap and deep navy tones to define the boys' rooms, while soft pinks, peaches, and purples were used to make a pretty, idyllic little girls' room.
In the basement, we added a large entertainment area with a show-stopping wet bar, a large plush sectional, and beautifully painted built-ins. We also managed to squeeze in an additional bedroom and a full bathroom to create the perfect retreat for overnight guests.
For the decor, we blended in some farmhouse elements to feel connected to the beautiful Snohomish landscape. We achieved this by using a muted earth-tone color palette, warm wood tones, and modern elements. The home is reminiscent of its spectacular views – tones of blue in the kitchen, primary bathroom, boys' rooms, and basement; eucalyptus green in the kids' flex space; and accents of browns and rust throughout.
---Project designed by interior design studio Kimberlee Marie Interiors. They serve the Seattle metro area including Seattle, Bellevue, Kirkland, Medina, Clyde Hill, and Hunts Point.
For more about Kimberlee Marie Interiors, see here: https://www.kimberleemarie.com/
To learn more about this project, see here:
https://www.kimberleemarie.com/modern-luxury-home-remodel-snohomish

A contemporary laundry with barn door.
Exemple d'une buanderie tendance en L dédiée et de taille moyenne avec un évier encastré, un plan de travail en béton, une crédence grise, une crédence en céramique, un mur blanc, un sol en calcaire, des machines superposées, un sol gris et un plan de travail gris.
Exemple d'une buanderie tendance en L dédiée et de taille moyenne avec un évier encastré, un plan de travail en béton, une crédence grise, une crédence en céramique, un mur blanc, un sol en calcaire, des machines superposées, un sol gris et un plan de travail gris.

We had the opportunity to come alongside this homeowner and demo an old cottage and rebuild this new year-round home for them. We worked hard to keep an authentic feel to the lake and fit the home nicely to the space.
We focused on a small footprint and, through specific design choices, achieved a layout the homeowner loved. A major goal was to have the kitchen, dining, and living all walk out at the lake level. We also managed to sneak a master suite into this level (check out that ceiling!).

Coburg Frieze is a purified design that questions what’s really needed.
The interwar property was transformed into a long-term family home that celebrates lifestyle and connection to the owners’ much-loved garden. Prioritising quality over quantity, the crafted extension adds just 25sqm of meticulously considered space to our clients’ home, honouring Dieter Rams’ enduring philosophy of “less, but better”.
We reprogrammed the original floorplan to marry each room with its best functional match – allowing an enhanced flow of the home, while liberating budget for the extension’s shared spaces. Though modestly proportioned, the new communal areas are smoothly functional, rich in materiality, and tailored to our clients’ passions. Shielding the house’s rear from harsh western sun, a covered deck creates a protected threshold space to encourage outdoor play and interaction with the garden.
This charming home is big on the little things; creating considered spaces that have a positive effect on daily life.
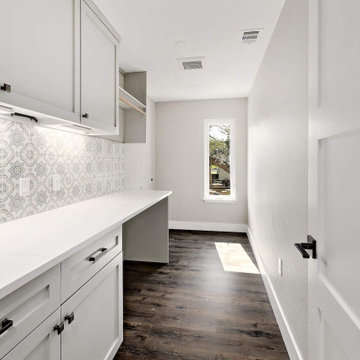
The laundry room was moved to the second floor addition in order to better serve the residents' laundry needs.
Exemple d'une buanderie chic multi-usage et de taille moyenne avec un placard à porte shaker, des portes de placard grises, un plan de travail en quartz modifié, une crédence en céramique, parquet foncé, des machines côte à côte, un sol marron et un plan de travail blanc.
Exemple d'une buanderie chic multi-usage et de taille moyenne avec un placard à porte shaker, des portes de placard grises, un plan de travail en quartz modifié, une crédence en céramique, parquet foncé, des machines côte à côte, un sol marron et un plan de travail blanc.

Small and compact laundry room remodel in Bellevue, Washington.
Idées déco pour une petite buanderie classique dédiée avec un évier utilitaire, un placard à porte plane, des portes de placard grises, une crédence beige, une crédence en céramique, un mur blanc, un sol en carrelage de porcelaine, des machines superposées et un sol noir.
Idées déco pour une petite buanderie classique dédiée avec un évier utilitaire, un placard à porte plane, des portes de placard grises, une crédence beige, une crédence en céramique, un mur blanc, un sol en carrelage de porcelaine, des machines superposées et un sol noir.
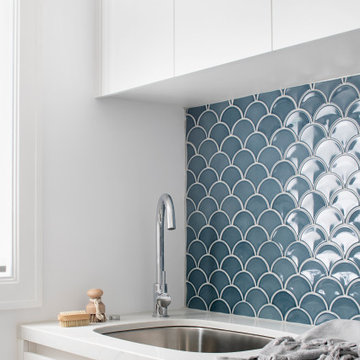
Exemple d'une buanderie parallèle tendance dédiée et de taille moyenne avec un évier encastré, un placard à porte plane, des portes de placard blanches, un plan de travail en quartz modifié, une crédence bleue, une crédence en céramique, un sol en carrelage de céramique, des machines côte à côte, un sol gris et un plan de travail blanc.

Una piccola stanza di questo appartamento è stata destinata alla lavanderia dotata di un'armadiatura contenitore su tutto un lato ed elettrodomestici con lavandino sull'altro.

A first floor bespoke laundry room with tiled flooring and backsplash with a butler sink and mid height washing machine and tumble dryer for easy access. Dirty laundry shoots for darks and colours, with plenty of opening shelving and hanging spaces for freshly ironed clothing. This is a laundry that not only looks beautiful but works!

Exemple d'une buanderie nature dédiée et de taille moyenne avec un évier 2 bacs, un placard avec porte à panneau surélevé, plan de travail en marbre, une crédence en céramique, un sol en carrelage de céramique, des machines dissimulées, un sol multicolore et un plan de travail blanc.

Idées déco pour une grande buanderie moderne dédiée avec un évier encastré, un placard à porte plane, des portes de placard noires, un plan de travail en quartz, une crédence grise, une crédence en céramique, un mur blanc, un sol en carrelage de céramique, des machines côte à côte, un sol gris et un plan de travail blanc.

Laundry renovation as part of a larger kitchen renovation for our customers that are a lovely family from the bustling suburb of St Heliers. Their design brief was to create a kitchen that would not only cater to their practical needs but also serve as the central hub of their home.
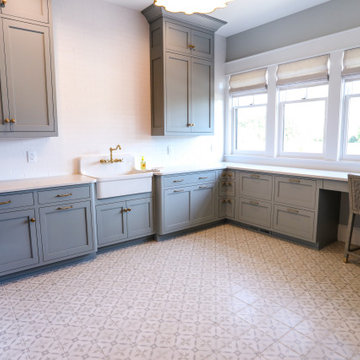
Dream laundry room. Artistic Tile "A Train White" matte subway tile on backsplash. MLW "Nola Toulouse" 8"x8" porcelain flooring tile. Corian "London Sky" countertop. Cabinetry by Ayr Cabinet Company. Kohler "Gifford" apron front sink. Rejuvenation Wall Mount Bridge kitchen faucet in aged brass.
General contracting by Martin Bros. Contracting, Inc.; Architecture by Helman Sechrist Architecture; Home Design by Maple & White Design; Photography by Marie Kinney Photography.
Images are the property of Martin Bros. Contracting, Inc. and may not be used without written permission.
Idées déco de buanderies avec une crédence en céramique et une crédence en pierre calcaire
7