Idées déco de buanderies avec une crédence en mosaïque et une crédence en bois
Trier par :
Budget
Trier par:Populaires du jour
101 - 120 sur 430 photos
1 sur 3

The laundry and mud rooms, located off the kitchen, are a seamless reflection of the kitchen’s timeless design and also feature unique storage elements and the same classic shaker doors in the Willow stain.
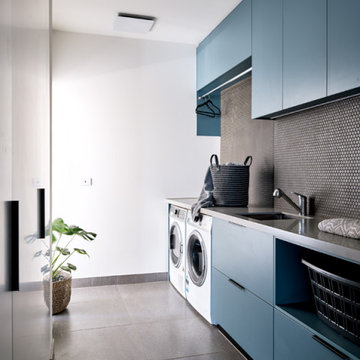
Striking blue cabinetry in this galley laundry space.
Aménagement d'une grande buanderie parallèle contemporaine dédiée avec un évier encastré, un placard à porte plane, des portes de placard bleues, un plan de travail en surface solide, une crédence en mosaïque, des machines côte à côte et un plan de travail gris.
Aménagement d'une grande buanderie parallèle contemporaine dédiée avec un évier encastré, un placard à porte plane, des portes de placard bleues, un plan de travail en surface solide, une crédence en mosaïque, des machines côte à côte et un plan de travail gris.
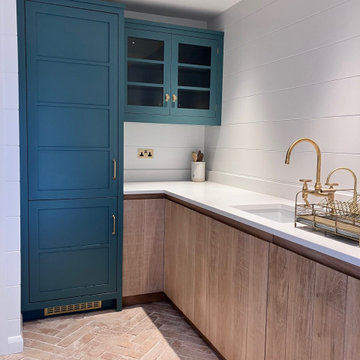
Idée de décoration pour une buanderie design avec un évier de ferme, un plan de travail en quartz, une crédence en bois et un sol en brique.
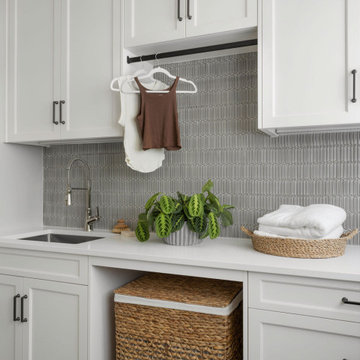
Inspiration pour une buanderie parallèle traditionnelle de taille moyenne avec un évier encastré, un placard à porte shaker, des portes de placard blanches, un plan de travail en quartz, une crédence grise, une crédence en mosaïque, un mur blanc, un sol en carrelage de porcelaine, des machines côte à côte, un sol gris et un plan de travail blanc.
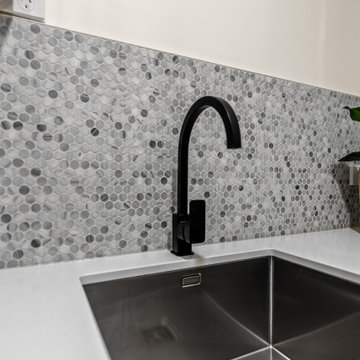
Aménagement d'une petite buanderie linéaire moderne dédiée avec un évier posé, un placard à porte plane, des portes de placard blanches, un plan de travail en quartz modifié, une crédence grise, une crédence en mosaïque, un mur blanc et un plan de travail blanc.

Murphys Road is a renovation in a 1906 Villa designed to compliment the old features with new and modern twist. Innovative colours and design concepts are used to enhance spaces and compliant family living. This award winning space has been featured in magazines and websites all around the world. It has been heralded for it's use of colour and design in inventive and inspiring ways.
Designed by New Zealand Designer, Alex Fulton of Alex Fulton Design
Photographed by Duncan Innes for Homestyle Magazine

Cette image montre une grande buanderie traditionnelle dédiée avec un évier de ferme, un placard à porte affleurante, des portes de placard blanches, un plan de travail en quartz modifié, une crédence blanche, une crédence en bois, un mur blanc, un sol en carrelage de céramique, des machines côte à côte, un sol beige et un plan de travail beige.
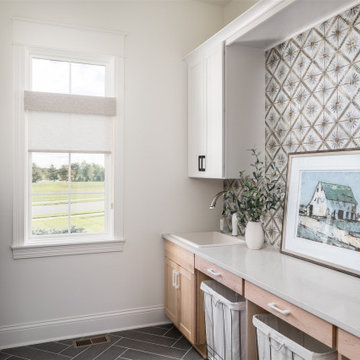
A neutral color palette punctuated by warm wood tones and large windows create a comfortable, natural environment that combines casual southern living with European coastal elegance. The 10-foot tall pocket doors leading to a covered porch were designed in collaboration with the architect for seamless indoor-outdoor living. Decorative house accents including stunning wallpapers, vintage tumbled bricks, and colorful walls create visual interest throughout the space. Beautiful fireplaces, luxury furnishings, statement lighting, comfortable furniture, and a fabulous basement entertainment area make this home a welcome place for relaxed, fun gatherings.
---
Project completed by Wendy Langston's Everything Home interior design firm, which serves Carmel, Zionsville, Fishers, Westfield, Noblesville, and Indianapolis.
For more about Everything Home, click here: https://everythinghomedesigns.com/
To learn more about this project, click here:
https://everythinghomedesigns.com/portfolio/aberdeen-living-bargersville-indiana/

Farm House Laundry Project, we open this laundry closet to switch Laundry from Bathroom to Kitchen Dining Area, this way we change from small machine size to big washer and dryer.

Behind a stylish black barn door and separate from the living area, lies the modern laundry room. Boasting a state-of-the-art Electrolux front load washer and dryer, they’re set against pristine white maple cabinets adorned with sleek matte black knobs. Additionally, a handy utility sink is present making it convenient for washing out any tough stains. The backdrop showcases a striking Modena black & white mosaic tile in matte Fiore, which complements the Brazilian slate floor seamlessly.
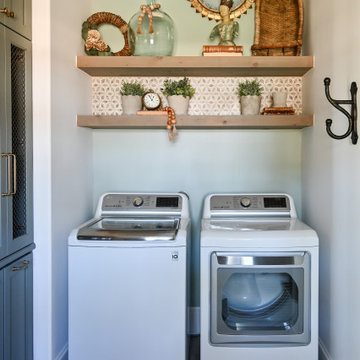
The laundry room is crafted with beauty and function in mind. Its custom cabinets, drying racks, and little sitting desk are dressed in a gorgeous sage green and accented with hints of brass.
Pretty mosaic backsplash from Stone Impressions give the room and antiqued, casual feel.
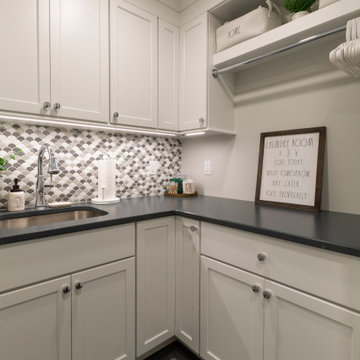
Cozy Laundry Room with Stacked Washer Dryer is the perfect space to hang and fold laundry, with it's own pull-out laundry basket at the folding station you can grab this weeks laundry and toss it in.
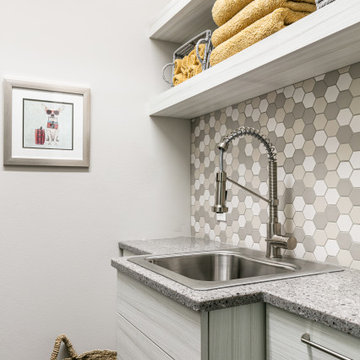
A very small laundry room with space maximized for storage.
Exemple d'une petite buanderie parallèle éclectique dédiée avec un évier posé, un plan de travail en quartz modifié, une crédence beige, une crédence en mosaïque et des machines côte à côte.
Exemple d'une petite buanderie parallèle éclectique dédiée avec un évier posé, un plan de travail en quartz modifié, une crédence beige, une crédence en mosaïque et des machines côte à côte.
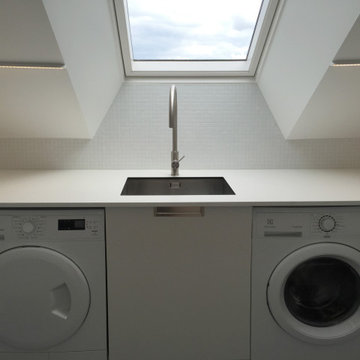
Cette image montre une buanderie minimaliste de taille moyenne avec un placard à porte plane, des portes de placard blanches, une crédence blanche et une crédence en mosaïque.
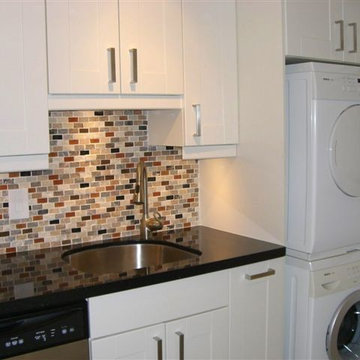
compact little kitchen - stylish & modern!
Idée de décoration pour une petite buanderie design en L avec un évier encastré, un placard à porte shaker, des portes de placard blanches, un plan de travail en granite, une crédence multicolore, une crédence en mosaïque et un sol en ardoise.
Idée de décoration pour une petite buanderie design en L avec un évier encastré, un placard à porte shaker, des portes de placard blanches, un plan de travail en granite, une crédence multicolore, une crédence en mosaïque et un sol en ardoise.
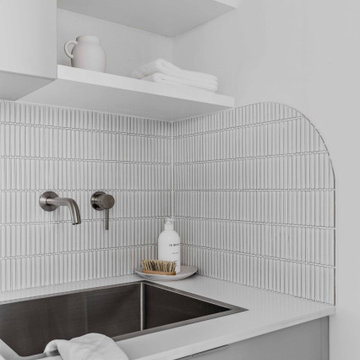
Cette photo montre une petite buanderie linéaire moderne dédiée avec un évier posé, un placard à porte plane, des portes de placard grises, un plan de travail en quartz modifié, une crédence blanche, une crédence en mosaïque, un mur blanc, un sol en carrelage de porcelaine, des machines superposées, un sol gris et un plan de travail blanc.
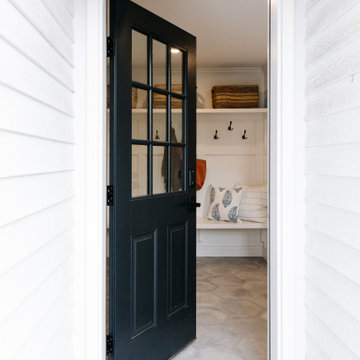
Step into this beautiful Laundry Room & Mud Room, though this space is aesthetically stunning it functions on many levels. The space as a whole offers a spot for winter coats and muddy boots to come off and be hung up. The porcelain tile floors will have no problem holding up to winter salt. Mean while if the kids do come inside with wet cloths from the harsh Rochester, NY winters their hats can get hung right up on the laundry room hanging rob and snow damped cloths can go straight into the washer and dryer. Wash away stains in the Stainless Steel undermount sink. Once laundry is all said and done, you can do the folding right on the white Quartz counter. A spot was designated to store things for the family dog and a place for him to have his meals. The powder room completes the space by giving the family a spot to wash up before dinner at the porcelain pedestal sink and grab a fresh towel out of the custom built-in cabinetry.

Réalisation d'une grande buanderie parallèle design avec un évier posé, un plan de travail en quartz modifié, une crédence en mosaïque, un sol en carrelage de porcelaine et des machines côte à côte.

This laundry room is gorgeous and functional. The washer and dryer are have built in shelves underneath to make changing the laundry a breeze. The window on the marble mosaic tile features a slab marble window sill. The built in drying racks for hanging clothes might be the best feature in this beautiful space.
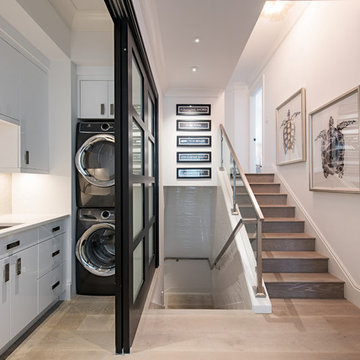
Idée de décoration pour une petite buanderie linéaire design avec un placard à porte plane, des portes de placard blanches, plan de travail en marbre, un mur blanc, parquet clair, un sol marron, un plan de travail blanc, une crédence multicolore, une crédence en mosaïque et des machines dissimulées.
Idées déco de buanderies avec une crédence en mosaïque et une crédence en bois
6