Idées déco de buanderies avec une crédence en mosaïque et une crédence en bois
Trier par :
Budget
Trier par:Populaires du jour
141 - 160 sur 430 photos
1 sur 3

Laundry room with flush inset shaker style doors/drawers, shiplap, v groove ceiling, extra storage/cubbies
Aménagement d'une grande buanderie moderne avec un évier encastré, des portes de placard blanches, un plan de travail en granite, une crédence blanche, une crédence en bois, un mur blanc, un sol en carrelage de céramique, des machines côte à côte, un sol multicolore, un plan de travail multicolore, un plafond en lambris de bois, du lambris de bois et un placard à porte shaker.
Aménagement d'une grande buanderie moderne avec un évier encastré, des portes de placard blanches, un plan de travail en granite, une crédence blanche, une crédence en bois, un mur blanc, un sol en carrelage de céramique, des machines côte à côte, un sol multicolore, un plan de travail multicolore, un plafond en lambris de bois, du lambris de bois et un placard à porte shaker.

The laundry and mud rooms, located off the kitchen, are a seamless reflection of the kitchen’s timeless design and also feature unique storage elements and the same classic shaker doors in the Willow stain.
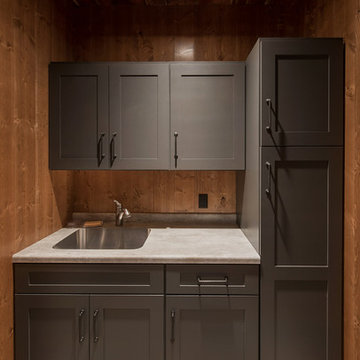
Woodland Cabinetry
Wood Specie: Maple
Door Style: Mission
Finish: Forge
Cette photo montre une buanderie linéaire montagne de taille moyenne avec un évier 1 bac, un placard à porte plane, des portes de placard grises, un plan de travail en stratifié et une crédence en bois.
Cette photo montre une buanderie linéaire montagne de taille moyenne avec un évier 1 bac, un placard à porte plane, des portes de placard grises, un plan de travail en stratifié et une crédence en bois.

The laundry room is crafted with beauty and function in mind. Its custom cabinets, drying racks, and little sitting desk are dressed in a gorgeous sage green and accented with hints of brass.
Pretty mosaic backsplash from Stone Impressions give the room and antiqued, casual feel.
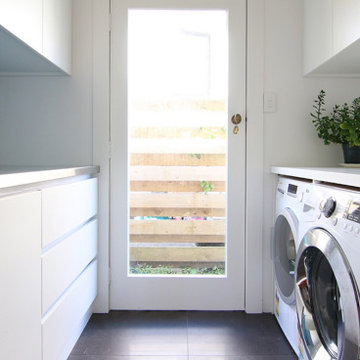
Renovating and designing the utility room layout. Ensuring to make better use of the small space and keeping in mind the clients requirements such as: space for a washing machine and tumble dryer, cabinets and sink.

A soft seafoam green is used in this Woodways laundry room. This helps to connect the cabinetry to the flooring as well as add a simple element of color into the more neutral space. A built in unit for the washer and dryer allows for basket storage below for easy transfer of laundry. A small counter at the end of the wall serves as an area for folding and hanging clothes when needed.
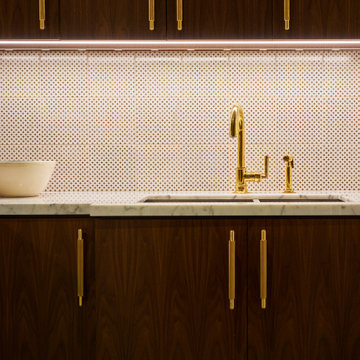
A complete redesign and renovation of a modern Soho loft emphasizing the incorporation of local and handcrafted materials. The concept revolved around creating inviting communal spaces for the family and guests in addition to sanctuary-like private spaces. Brass fixtures and finishings, a muted color palette, and wood detailing forges a luxurious but grounded space in downtown NYC.
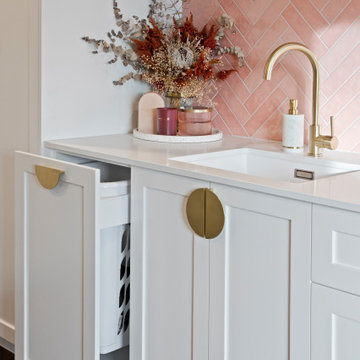
Cette photo montre une buanderie tendance en L multi-usage et de taille moyenne avec un évier 1 bac, un placard à porte shaker, des portes de placard blanches, une crédence rose, une crédence en mosaïque, un mur blanc, parquet clair, des machines superposées, un sol marron et un plan de travail blanc.
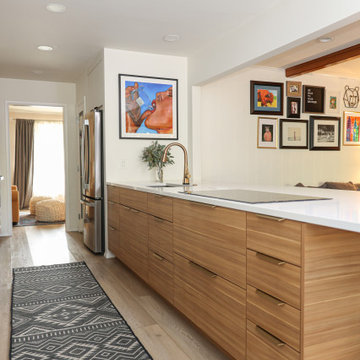
Kitchen peninsula drawer storage, bar sink, induction cooktop, white counter-top, french door refrigerator Kitchen Ideas Tulsa kitchen design and remodel.
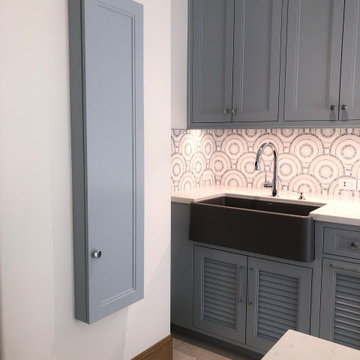
This super laundry room has lots of built in storage, including three extra large drying drawers with air flow and a timer, a built in ironing board with outlet and a light, a hanging area for drip drying, pet food alcoves, a center island and extra tall slated cupboards for long-handled items like brooms and mops. The mosaic glass tile backsplash was matched around corners. The pendant adds a fun industrial touch. The floor tiles are hard-wearing porcelain that looks like stone. The countertops are a quartz that mimics marble.

Aménagement d'une grande buanderie parallèle campagne dédiée avec un évier 1 bac, un placard à porte shaker, des portes de placard blanches, un plan de travail en quartz, une crédence verte, une crédence en bois, un mur vert, un sol en carrelage de céramique, des machines côte à côte, un sol gris, plan de travail noir, un plafond voûté et du papier peint.
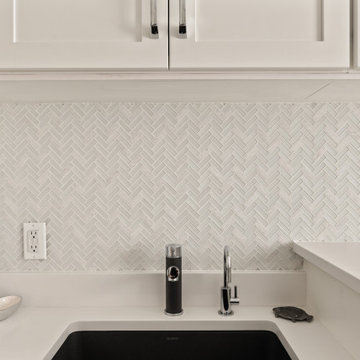
This is the second of 2 full laundry rooms in the home.
Cette photo montre une buanderie avec un placard à porte shaker, des portes de placard blanches, un plan de travail en quartz modifié, des machines côte à côte, un plan de travail blanc, un évier encastré, une crédence blanche, une crédence en mosaïque et un mur blanc.
Cette photo montre une buanderie avec un placard à porte shaker, des portes de placard blanches, un plan de travail en quartz modifié, des machines côte à côte, un plan de travail blanc, un évier encastré, une crédence blanche, une crédence en mosaïque et un mur blanc.
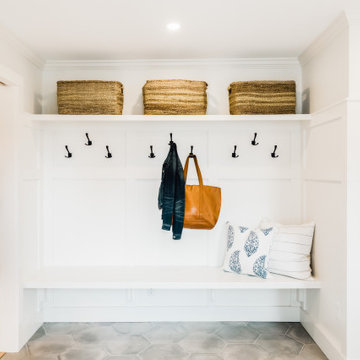
Step into this beautiful Laundry Room & Mud Room, though this space is aesthetically stunning it functions on many levels. The space as a whole offers a spot for winter coats and muddy boots to come off and be hung up. The porcelain tile floors will have no problem holding up to winter salt. Mean while if the kids do come inside with wet cloths from the harsh Rochester, NY winters their hats can get hung right up on the laundry room hanging rob and snow damped cloths can go straight into the washer and dryer. Wash away stains in the Stainless Steel undermount sink. Once laundry is all said and done, you can do the folding right on the white Quartz counter. A spot was designated to store things for the family dog and a place for him to have his meals. The powder room completes the space by giving the family a spot to wash up before dinner at the porcelain pedestal sink and grab a fresh towel out of the custom built-in cabinetry.

Who wouldn't want to do laundry here. So much space. Butcher block countertop for folding clothes. The floor is luxury vinyl tile.
Idées déco pour une grande buanderie linéaire classique en bois multi-usage avec un évier 1 bac, un placard à porte shaker, des portes de placard blanches, un plan de travail en bois, une crédence blanche, une crédence en bois, un mur gris, un sol en vinyl, des machines côte à côte, un sol gris et un plan de travail marron.
Idées déco pour une grande buanderie linéaire classique en bois multi-usage avec un évier 1 bac, un placard à porte shaker, des portes de placard blanches, un plan de travail en bois, une crédence blanche, une crédence en bois, un mur gris, un sol en vinyl, des machines côte à côte, un sol gris et un plan de travail marron.

Réalisation d'une grande buanderie parallèle design en bois clair et bois multi-usage avec un évier posé, un placard à porte plane, un plan de travail en béton, une crédence en bois, un sol en ardoise, des machines superposées, un plan de travail gris et un plafond en bois.
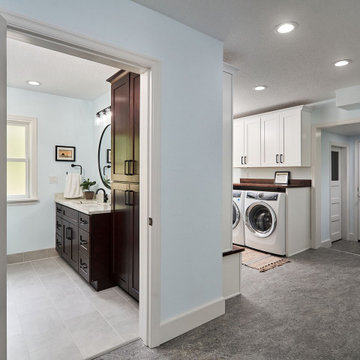
A laundry room, mud room, and 3/4 guest bathroom were created in a once unfinished garage space. We went with pretty traditional finishes, leading with both creamy white and dark wood cabinets, complemented by black fixtures and river rock tile accents in the shower.
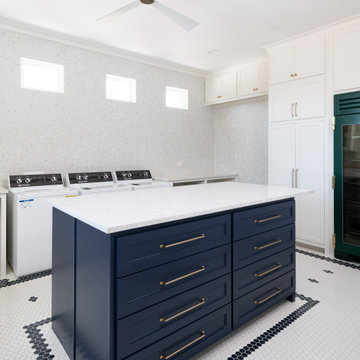
Exemple d'une très grande buanderie nature en U dédiée avec un évier de ferme, un placard à porte shaker, des portes de placard blanches, un plan de travail en quartz modifié, une crédence beige, une crédence en mosaïque, un mur blanc, un sol en carrelage de céramique, des machines côte à côte, un sol multicolore et un plan de travail multicolore.
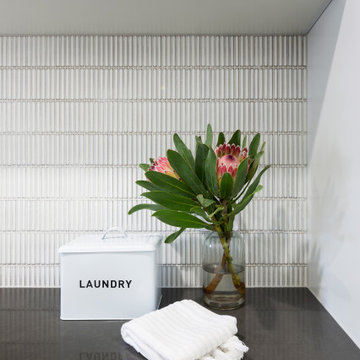
For this home in the Canberra suburb of Forde, Studio Black Interiors gave the laundry an interior design makeover. Studio Black was responsible for re-designing the laundry and selecting the finishes and fixtures to make the laundry feel more modern and practical for this family home. Photography by Hcreations.
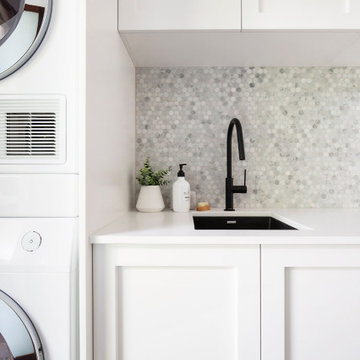
Cette photo montre une buanderie parallèle bord de mer dédiée et de taille moyenne avec un évier encastré, un placard à porte shaker, des portes de placard blanches, un plan de travail en quartz modifié, une crédence grise, une crédence en mosaïque, un mur blanc, un sol en carrelage de porcelaine, des machines superposées, un sol gris, un plan de travail blanc, un plafond à caissons et du lambris.
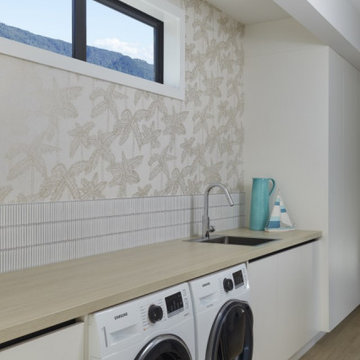
This walk through laundry light and spacious with ample storage.
Cette image montre une grande buanderie linéaire marine avec un évier 2 bacs, une crédence en mosaïque, sol en stratifié et des machines côte à côte.
Cette image montre une grande buanderie linéaire marine avec un évier 2 bacs, une crédence en mosaïque, sol en stratifié et des machines côte à côte.
Idées déco de buanderies avec une crédence en mosaïque et une crédence en bois
8