Idées déco de buanderies avec une crédence grise
Trier par :
Budget
Trier par:Populaires du jour
241 - 260 sur 777 photos
1 sur 2
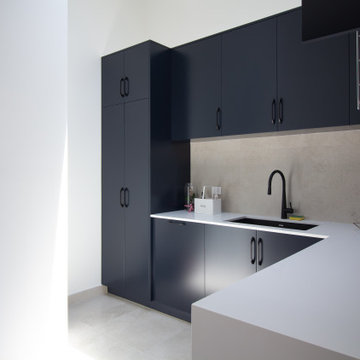
Exemple d'une buanderie moderne en L dédiée et de taille moyenne avec un évier encastré, un placard à porte plane, des portes de placard noires, un plan de travail en quartz modifié, une crédence grise, une crédence en carreau de porcelaine, un mur blanc, un sol en carrelage de porcelaine, des machines côte à côte, un sol gris et un plan de travail blanc.
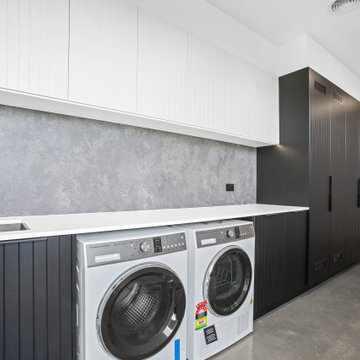
Cette photo montre une grande buanderie linéaire moderne dédiée avec un évier encastré, un placard à porte affleurante, des portes de placard noires, un plan de travail en quartz modifié, une crédence grise, une crédence en dalle de pierre, un mur blanc, sol en béton ciré, des machines côte à côte, un sol gris et un plan de travail blanc.
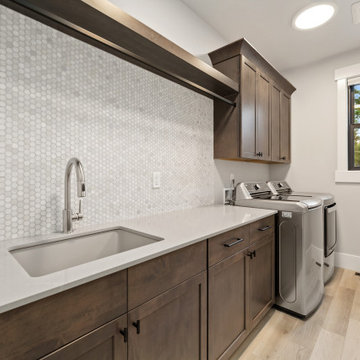
Cette photo montre une grande buanderie linéaire chic en bois foncé dédiée avec un évier encastré, un placard avec porte à panneau encastré, un plan de travail en quartz modifié, une crédence grise, un mur gris, des machines côte à côte, un sol beige et un plan de travail gris.
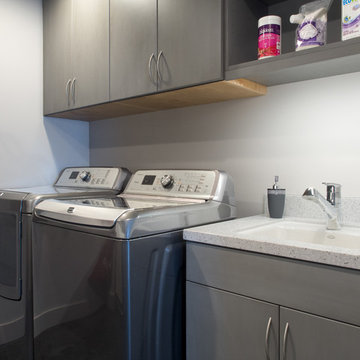
Formerly the master closet, this fully renovated space takes the drudgery out of doing laundry. With ample folding space, laundry basket space and storage for linens and toiletries for the adjacent master bathroom, this laundry room draws rather than repels. The laundry sink and drying rack round out the feature rich laundry room.
Photo by A Kitchen That Works LLC
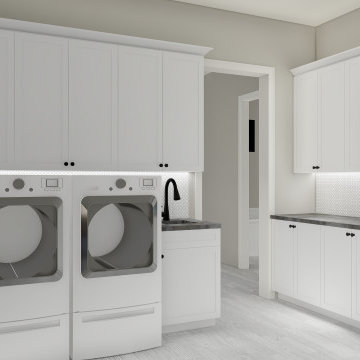
Idées déco pour une grande buanderie moderne en L dédiée avec un évier encastré, un placard à porte shaker, des portes de placard blanches, un plan de travail en quartz modifié, une crédence grise, une crédence en carreau de porcelaine, un mur gris, un sol en carrelage de porcelaine, des machines côte à côte, un sol gris, plan de travail noir, différents designs de plafond et différents habillages de murs.
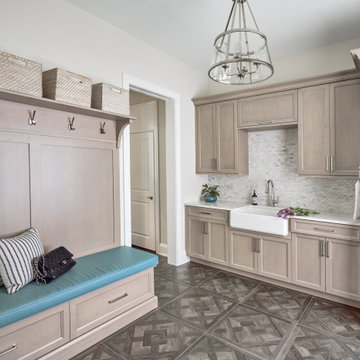
Réalisation d'une grande buanderie linéaire tradition dédiée avec un évier de ferme, un placard avec porte à panneau encastré, un plan de travail en quartz modifié, une crédence grise, une crédence en marbre, un mur gris, un sol en carrelage de porcelaine, des machines superposées et un plan de travail blanc.
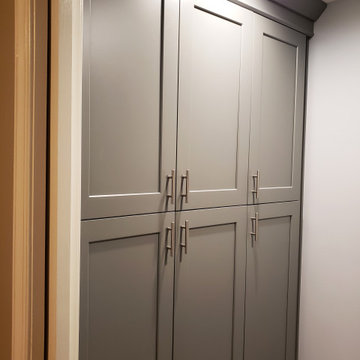
Inspiration pour une grande buanderie parallèle craftsman multi-usage avec un évier 1 bac, un placard à porte shaker, un plan de travail en granite, une crédence grise, une crédence en marbre, un mur gris, un sol en carrelage de porcelaine, des machines côte à côte et un sol gris.
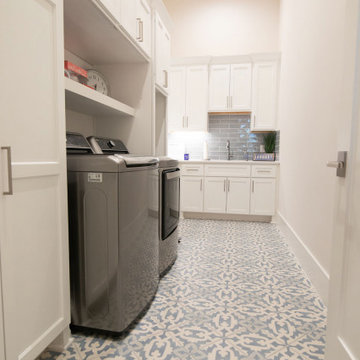
Cette photo montre une grande buanderie chic en L dédiée avec un évier 1 bac, un placard avec porte à panneau encastré, des portes de placard blanches, une crédence grise, une crédence en carrelage métro, un mur blanc, un sol en carrelage de porcelaine, des machines côte à côte et un sol bleu.

From little things, big things grow. This project originated with a request for a custom sofa. It evolved into decorating and furnishing the entire lower floor of an urban apartment. The distinctive building featured industrial origins and exposed metal framed ceilings. Part of our brief was to address the unfinished look of the ceiling, while retaining the soaring height. The solution was to box out the trimmers between each beam, strengthening the visual impact of the ceiling without detracting from the industrial look or ceiling height.
We also enclosed the void space under the stairs to create valuable storage and completed a full repaint to round out the building works. A textured stone paint in a contrasting colour was applied to the external brick walls to soften the industrial vibe. Floor rugs and window treatments added layers of texture and visual warmth. Custom designed bookshelves were created to fill the double height wall in the lounge room.
With the success of the living areas, a kitchen renovation closely followed, with a brief to modernise and consider functionality. Keeping the same footprint, we extended the breakfast bar slightly and exchanged cupboards for drawers to increase storage capacity and ease of access. During the kitchen refurbishment, the scope was again extended to include a redesign of the bathrooms, laundry and powder room.
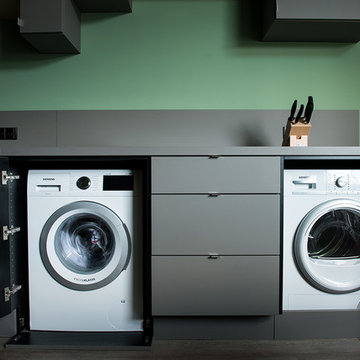
Ulrike Harbach
Réalisation d'une très grande buanderie design en L avec un évier posé, un placard à porte plane, des portes de placard grises, un plan de travail en bois, une crédence grise, une crédence en bois, parquet clair, un sol beige et un plan de travail gris.
Réalisation d'une très grande buanderie design en L avec un évier posé, un placard à porte plane, des portes de placard grises, un plan de travail en bois, une crédence grise, une crédence en bois, parquet clair, un sol beige et un plan de travail gris.

© Lassiter Photography | ReVisionCharlotte.com
Idée de décoration pour une buanderie parallèle champêtre multi-usage et de taille moyenne avec un évier 1 bac, un placard à porte shaker, des portes de placard blanches, un plan de travail en quartz, une crédence grise, une crédence en dalle de pierre, un mur beige, un sol en carrelage de porcelaine, des machines côte à côte, un sol gris, un plan de travail gris et du papier peint.
Idée de décoration pour une buanderie parallèle champêtre multi-usage et de taille moyenne avec un évier 1 bac, un placard à porte shaker, des portes de placard blanches, un plan de travail en quartz, une crédence grise, une crédence en dalle de pierre, un mur beige, un sol en carrelage de porcelaine, des machines côte à côte, un sol gris, un plan de travail gris et du papier peint.
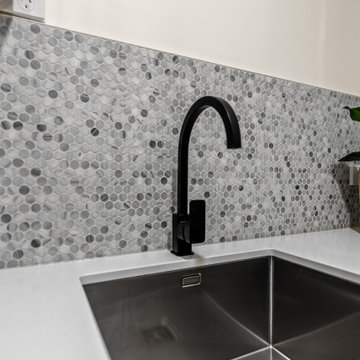
Aménagement d'une petite buanderie linéaire moderne dédiée avec un évier posé, un placard à porte plane, des portes de placard blanches, un plan de travail en quartz modifié, une crédence grise, une crédence en mosaïque, un mur blanc et un plan de travail blanc.
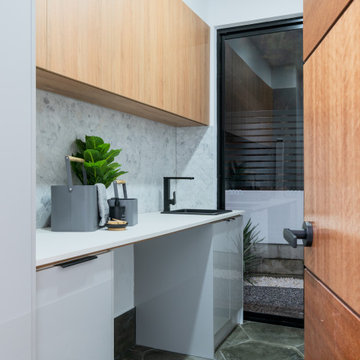
Idées déco pour une petite buanderie linéaire moderne dédiée avec un évier 1 bac, un plan de travail en quartz modifié, une crédence grise, une crédence en mosaïque, un sol en carrelage de céramique, des machines côte à côte et un plan de travail blanc.
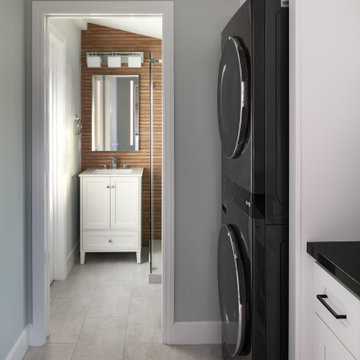
A traditional home in the middle of Burbank city was just as you would expect, compartmentalized areas upon compartmentalized rooms.
The kitchen was enclosure, the dining room was separated from everything else and then you had a tiny utility room that leads to another small closet.
All these walls and doorways were completely removed to expose a beautiful open area. A large all glass French door and 3 enlarged windows in the bay area welcomed in the natural light of this southwest facing kitchen.
The old utility room was redon and a whole bathroom was added in the end of it.
Classical white shaker with dark quartz top and marble backsplash is the ideal look for this new Transitional space.
The island received a beautiful marble slab top creating an eye-popping feature.
white oak flooring throughout the house also helped brighten up the space.
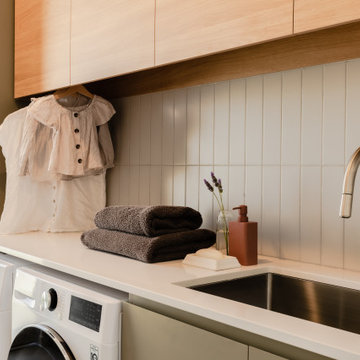
When the collaboration between client, builder and cabinet maker comes together perfectly the end result is one we are all very proud of. The clients had many ideas which evolved as the project was taking shape and as the budget changed. Through hours of planning and preparation the end result was to achieve the level of design and finishes that the client, builder and cabinet expect without making sacrifices or going over budget. Soft Matt finishes, solid timber, stone, brass tones, porcelain, feature bathroom fixtures and high end appliances all come together to create a warm, homely and sophisticated finish. The idea was to create spaces that you can relax in, work from, entertain in and most importantly raise your young family in. This project was fantastic to work on and the result shows that why would you ever want to leave home?

Who says you can't have a laundry/mudroom that has style and function!? We transformed this traditional craftsman style room and turned it into a modern craftsman for this busy family of 4.

Photo: A Kitchen That Works LLC
Idées déco pour une buanderie parallèle contemporaine multi-usage et de taille moyenne avec un évier encastré, un placard à porte plane, des portes de placard grises, un plan de travail en surface solide, un mur gris, sol en béton ciré, des machines côte à côte, une crédence grise, un sol gris et un plan de travail gris.
Idées déco pour une buanderie parallèle contemporaine multi-usage et de taille moyenne avec un évier encastré, un placard à porte plane, des portes de placard grises, un plan de travail en surface solide, un mur gris, sol en béton ciré, des machines côte à côte, une crédence grise, un sol gris et un plan de travail gris.
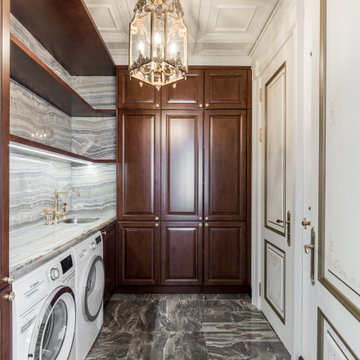
Idées déco pour une buanderie classique en L et bois foncé dédiée et de taille moyenne avec un évier encastré, un placard avec porte à panneau encastré, un plan de travail en onyx, une crédence grise, une crédence en marbre, un mur gris, un sol en carrelage de porcelaine, des machines côte à côte, un sol gris, un plan de travail gris et un plafond à caissons.

A mixed use mud room featuring open lockers, bright geometric tile and built in closets.
Cette image montre une grande buanderie minimaliste en U multi-usage avec un évier encastré, un placard à porte plane, des portes de placard grises, un plan de travail en quartz modifié, une crédence grise, une crédence en céramique, un mur multicolore, un sol en carrelage de céramique, des machines côte à côte, un sol gris et un plan de travail blanc.
Cette image montre une grande buanderie minimaliste en U multi-usage avec un évier encastré, un placard à porte plane, des portes de placard grises, un plan de travail en quartz modifié, une crédence grise, une crédence en céramique, un mur multicolore, un sol en carrelage de céramique, des machines côte à côte, un sol gris et un plan de travail blanc.
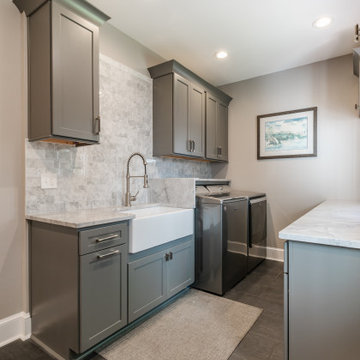
This total kitchen remodel for this lovely home in Great Falls, Virginia, was a much-needed upgrade for the prior aging kitchen and laundry.
We started by removing the pantry, counter peninsula, cooktop area, and railing between kitchen and family room. New built-in pantry, an enlarged kitchen island and appliances were installed adjusting for location and size.
The new kitchen is complete with all new wood cabinetry along with self-closing drawers and doors, quartzite countertop, and lit up with LED lighting. Pendant lights shine over the new enlarged kitchen island. A bar area was added near the dining room to match the redesign and theme of the new kitchen and dining room. The prior railing was removed to further expand the available area and improve traffic between kitchen and dining areas. The mudroom was also redone to customer specifications.
Idées déco de buanderies avec une crédence grise
13