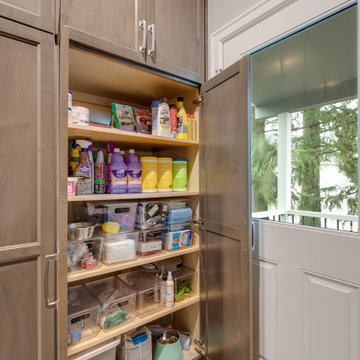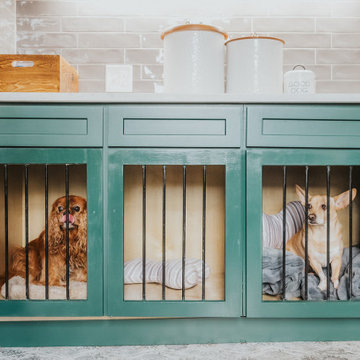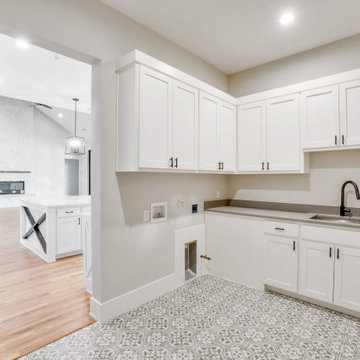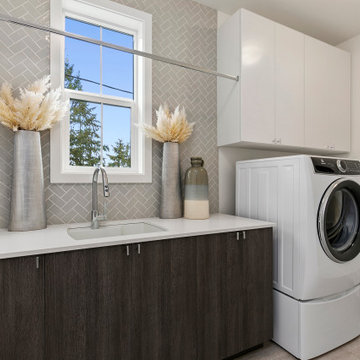Idées déco de buanderies avec une crédence grise
Trier par :
Budget
Trier par:Populaires du jour
81 - 85 sur 85 photos
1 sur 3

Alder-stained dark gray cabinets provide floor-to-ceiling storage in this multi-purpose room.
Idée de décoration pour une très grande buanderie parallèle minimaliste en bois brun multi-usage avec un évier de ferme, un placard à porte shaker, une crédence en céramique, un sol en bois brun, un sol marron, un plan de travail blanc, un plan de travail en quartz modifié, une crédence grise, un mur gris et des machines côte à côte.
Idée de décoration pour une très grande buanderie parallèle minimaliste en bois brun multi-usage avec un évier de ferme, un placard à porte shaker, une crédence en céramique, un sol en bois brun, un sol marron, un plan de travail blanc, un plan de travail en quartz modifié, une crédence grise, un mur gris et des machines côte à côte.

The spacious laundry room doubles as dedicated space for the precious pups of this family. The lower cabinets were converted into kennels (which remain open most of the time). The space has ceramic tile floors and walls, wall cabinets above the quartz counters and an oversized sink for easy baths for the pups. Additionally there is a washer/dryer unit and a full height pantry cabinet.

Cette image montre une grande buanderie design en L multi-usage avec un évier encastré, un placard à porte affleurante, des portes de placard blanches, plan de travail en marbre, une crédence grise, une crédence en granite, un mur blanc, un sol en carrelage de porcelaine, des machines côte à côte, un sol gris et un plan de travail gris.

OYSTER LINEN
Sheree and the KBE team completed this project from start to finish. Featuring this stunning curved island servery.
Keeping a luxe feel throughout all the joinery areas, using a light satin polyurethane and solid bronze hardware.
- Custom designed and manufactured kitchen, finished in satin two tone grey polyurethane
- Feature curved island slat panelling
- 40mm thick bench top, in 'Carrara Gioia' marble
- Stone splashback
- Fully integrated fridge/ freezer & dishwasher
- Bronze handles
- Blum hardware
- Walk in pantry
- Bi-fold cabinet doors
Sheree Bounassif, Kitchens by Emanuel

The Meadow's Laundry Room is a functional and stylish space designed to make laundry tasks easier. It features a sleek white countertop that offers ample workspace for folding and sorting clothes. Dark wooden cabinets provide plenty of storage for laundry essentials and help keep the room organized. The white laundry machine blends seamlessly with the surroundings, while the gray flooring adds a touch of sophistication. White upper cabinets provide additional storage options, keeping supplies and detergents within easy reach. Gray tiles on the floor create a clean and modern look, while the white walls contribute to a bright and fresh atmosphere. The Meadow's Laundry Room is a practical and well-designed space that combines functionality with aesthetic appeal.
Idées déco de buanderies avec une crédence grise
5