Idées déco de buanderies avec une crédence verte et une crédence grise
Trier par :
Budget
Trier par:Populaires du jour
141 - 160 sur 986 photos
1 sur 3

Idée de décoration pour une buanderie tradition en L dédiée avec un évier encastré, un placard à porte shaker, des portes de placard noires, une crédence grise, une crédence en mosaïque, un mur noir, des machines côte à côte, un sol noir et un plan de travail blanc.
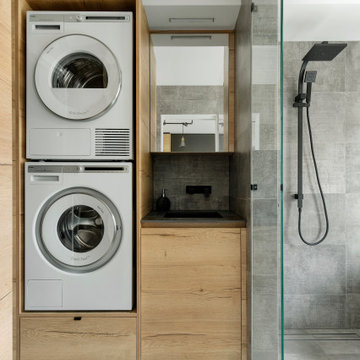
Laundry and bathroom - after photo.
Cette photo montre une petite buanderie linéaire moderne multi-usage avec un évier posé, une crédence grise, une crédence en carreau de porcelaine, un mur gris, un sol en carrelage de porcelaine, des machines superposées, un sol gris et un plan de travail gris.
Cette photo montre une petite buanderie linéaire moderne multi-usage avec un évier posé, une crédence grise, une crédence en carreau de porcelaine, un mur gris, un sol en carrelage de porcelaine, des machines superposées, un sol gris et un plan de travail gris.

Thinking of usage and purpose to bring a new clean laundry room update to this home. Lowered appliance to build a high counter for folding with a nice bit of light to make it feel easy. Walnut shelf ties to kitchen area while providing an easy way to hang laundry.
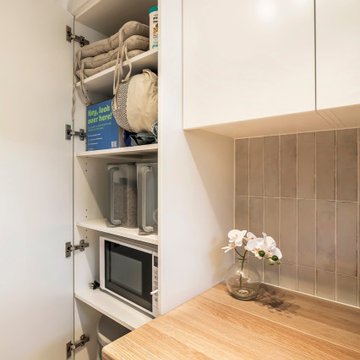
Réalisation d'une petite buanderie parallèle minimaliste multi-usage avec un évier posé, un placard à porte plane, des portes de placard blanches, un plan de travail en stratifié, une crédence grise, une crédence en céramique, un mur blanc, un sol en carrelage de porcelaine, des machines côte à côte et un plan de travail multicolore.

Delve into the vintage modern charm of our laundry room design from the Rocky Terrace project by Boxwood Avenue Interiors. Painted in a striking green hue, this space seamlessly combines vintage elements with contemporary functionality. A monochromatic color scheme, featuring Sherwin Williams' "Dried Thyme," bathes the room in a soothing, harmonious ambiance. Vintage-inspired plumbing fixtures and bridge faucets above a classic apron front sink add an intentional touch, while dark oil-rubbed bronze hardware complements timeless shaker cabinets. Beadboard backsplash and a peg rail break up the space beautifully, with a herringbone brick floor providing a classic twist. Carefully curated vintage decor pieces from the Mercantile and unexpected picture lights above artwork add sophistication, making this laundry room more than just utilitarian but a charming, functional space. Let it inspire your own design endeavors, whether a remodel, new build, or a design project that seeks the power of transformation

This coastal farmhouse design is destined to be an instant classic. This classic and cozy design has all of the right exterior details, including gray shingle siding, crisp white windows and trim, metal roofing stone accents and a custom cupola atop the three car garage. It also features a modern and up to date interior as well, with everything you'd expect in a true coastal farmhouse. With a beautiful nearly flat back yard, looking out to a golf course this property also includes abundant outdoor living spaces, a beautiful barn and an oversized koi pond for the owners to enjoy.
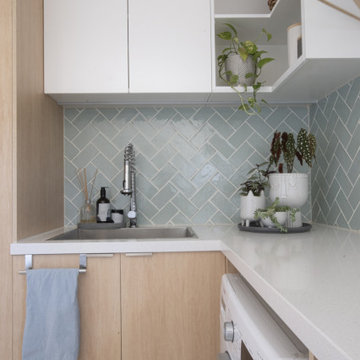
Exemple d'une buanderie scandinave en L et bois clair avec un plan de travail en quartz modifié, une crédence verte, une crédence en carreau de porcelaine, un sol en carrelage de porcelaine, des machines côte à côte, un sol beige et un plan de travail blanc.

Combined butlers pantry and laundry opening to kitchen
Inspiration pour une petite buanderie design en L multi-usage avec un placard à porte shaker, un plan de travail en quartz modifié, une crédence grise, une crédence en marbre, un sol en bois brun, un sol marron, un plan de travail blanc, un évier 1 bac, des portes de placard blanches, un mur blanc et des machines superposées.
Inspiration pour une petite buanderie design en L multi-usage avec un placard à porte shaker, un plan de travail en quartz modifié, une crédence grise, une crédence en marbre, un sol en bois brun, un sol marron, un plan de travail blanc, un évier 1 bac, des portes de placard blanches, un mur blanc et des machines superposées.
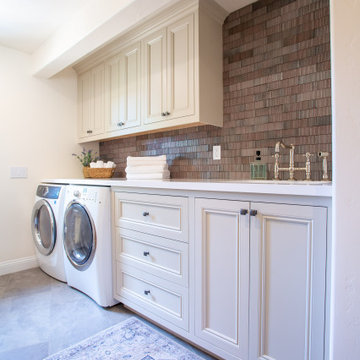
Réalisation d'une buanderie linéaire dédiée et de taille moyenne avec un évier encastré, des portes de placard beiges, un plan de travail en quartz modifié, une crédence grise, une crédence en brique, un mur blanc, un sol en carrelage de porcelaine, des machines côte à côte, un sol gris et un plan de travail blanc.

Charcoal grey laundry room with concealed washer and dryer once could easily mistake this laundry as a butlers pantry. Looks too good to close the doors.
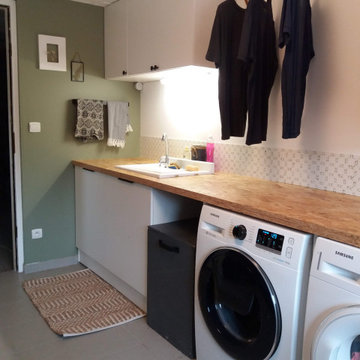
Agencement totale d'une pièce d'un garage en une buanderie claire et épurée afin de laisser place à l'ergonomie nécessaire pour ce genre de pièce.
Petit budget respecté avec quelques idées de détournement.
Mise en couleur dans une ambiance scandinave, blanc bois clair et vert de gris.
Projet JL Décorr by Jeanne Pezeril

Exemple d'une buanderie parallèle nature de taille moyenne avec un placard, un évier posé, un placard avec porte à panneau surélevé, des portes de placard bleues, plan de travail en marbre, une crédence grise, une crédence en marbre, un mur blanc, un sol en carrelage de porcelaine, des machines côte à côte et un plan de travail gris.

© Lassiter Photography | ReVisionCharlotte.com
Idée de décoration pour une buanderie parallèle champêtre multi-usage et de taille moyenne avec un évier 1 bac, un placard à porte shaker, des portes de placard bleues, un plan de travail en quartz, une crédence grise, une crédence en dalle de pierre, un mur beige, un sol en carrelage de porcelaine, des machines côte à côte, un sol gris, un plan de travail gris et du papier peint.
Idée de décoration pour une buanderie parallèle champêtre multi-usage et de taille moyenne avec un évier 1 bac, un placard à porte shaker, des portes de placard bleues, un plan de travail en quartz, une crédence grise, une crédence en dalle de pierre, un mur beige, un sol en carrelage de porcelaine, des machines côte à côte, un sol gris, un plan de travail gris et du papier peint.
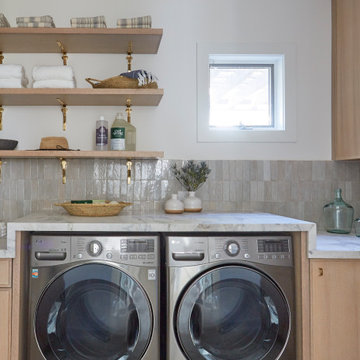
Coconut Grove is Southwest of Miami beach near coral gables and south of downtown. It’s a very lush and charming neighborhood. It’s one of the oldest neighborhoods and is protected historically. It hugs the shoreline of Biscayne Bay. The 10,000sft project was originally built
17 years ago and was purchased as a vacation home. Prior to the renovation the owners could not get past all the brown. He sails and they have a big extended family with 6 kids in between them. The clients wanted a comfortable and causal vibe where nothing is too precious. They wanted to be able to sit on anything in a bathing suit. KitchenLab interiors used lots of linen and indoor/outdoor fabrics to ensure durability. Much of the house is outside with a covered logia.
The design doctor ordered the 1st prescription for the house- retooling but not gutting. The clients wanted to be living and functioning in the home by November 1st with permits the construction began in August. The KitchenLab Interiors (KLI) team began design in May so it was a tight timeline! KLI phased the project and did a partial renovation on all guest baths. They waited to do the master bath until May. The home includes 7 bathrooms + the master. All existing plumbing fixtures were Waterworks so KLI kept those along with some tile but brought in Tabarka tile. The designers wanted to bring in vintage hacienda Spanish with a small European influence- the opposite of Miami modern. One of the ways they were able to accomplish this was with terracotta flooring that has patina. KLI set out to create a boutique hotel where each bath is similar but different. Every detail was designed with the guest in mind- they even designed a place for suitcases.
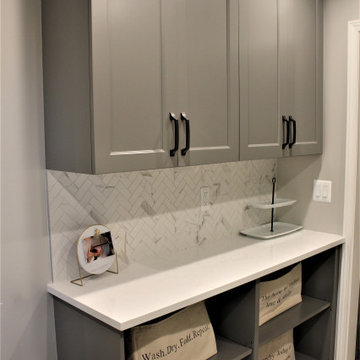
Cabinetry: Showplace EVO
Style: Concord
Finish: (Cabinetry/Panels) Paint Grade/Dovetail; (Shelving/Bench Seating) Hickory Cognac
Countertop: Solid Surface Unlimited – Snowy River Quartz
Hardware: Richelieu – Transitional Metal Pull in Antique Nickel
Sink: Blanco Precis in Truffle
Faucet: Delta Signature Pull Down in Chrome
All Tile: (Customer’s Own)
Designer: Andrea Yeip
Interior Designer: Amy Termarsch (Amy Elizabeth Design)
Contractor: Langtry Construction, LLC
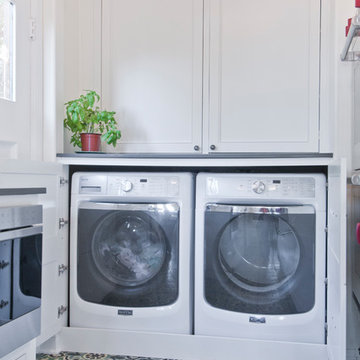
Avesha Michael
Idée de décoration pour une buanderie bohème en L de taille moyenne avec un évier encastré, un placard avec porte à panneau encastré, des portes de placard blanches, un plan de travail en quartz modifié, une crédence verte, une crédence en céramique, un sol en carrelage de porcelaine, un sol multicolore et un plan de travail gris.
Idée de décoration pour une buanderie bohème en L de taille moyenne avec un évier encastré, un placard avec porte à panneau encastré, des portes de placard blanches, un plan de travail en quartz modifié, une crédence verte, une crédence en céramique, un sol en carrelage de porcelaine, un sol multicolore et un plan de travail gris.
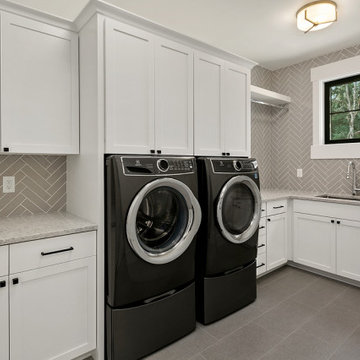
The Birch's Upstairs laundry room is a functional and stylish space designed to simplify your laundry routine. The room features titanium-side by side laundry machines, offering efficient and space-saving solutions for your washing and drying needs. The white cabinets with black cabinet hardware add a touch of sophistication and elegance to the room, while providing ample storage for laundry essentials. The white walls, trim, and doors create a clean and crisp backdrop, enhancing the overall brightness of the space. Completing the look is the gray tile floor, which adds a subtle touch of texture and complements the color scheme. With its combination of practicality and aesthetic appeal, The Birch's laundry room ensures a seamless and enjoyable laundry experience.
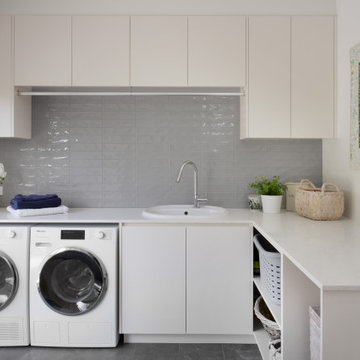
This light and airy laundry room features a beautiful glossy textured splashback, has plenty of storage, and maximised functionality.
Inspiration pour une grande buanderie minimaliste en L dédiée avec un évier posé, des portes de placard blanches, un plan de travail en quartz modifié, une crédence grise, une crédence en céramique, un mur gris, un sol en carrelage de céramique, des machines côte à côte, un sol gris et un plan de travail blanc.
Inspiration pour une grande buanderie minimaliste en L dédiée avec un évier posé, des portes de placard blanches, un plan de travail en quartz modifié, une crédence grise, une crédence en céramique, un mur gris, un sol en carrelage de céramique, des machines côte à côte, un sol gris et un plan de travail blanc.

Laundry room counter steps up over the wash and dryer with quartz countertop, oak cabinets, finger pulls and a cold-rolled steel back wall with open shelf.

Jonathan Watkins Photography
Réalisation d'une grande buanderie tradition en U avec un placard à porte shaker, un évier de ferme, des portes de placard blanches, un plan de travail en granite, une crédence grise, une crédence en marbre, un sol en carrelage de céramique, un sol noir et un plan de travail gris.
Réalisation d'une grande buanderie tradition en U avec un placard à porte shaker, un évier de ferme, des portes de placard blanches, un plan de travail en granite, une crédence grise, une crédence en marbre, un sol en carrelage de céramique, un sol noir et un plan de travail gris.
Idées déco de buanderies avec une crédence verte et une crédence grise
8