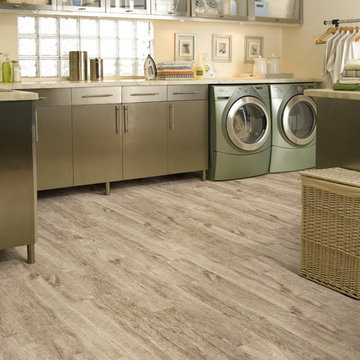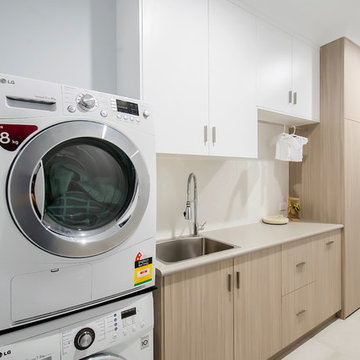Idées déco de buanderies en bois clair et inox
Trier par :
Budget
Trier par:Populaires du jour
1 - 20 sur 1 345 photos
1 sur 3

Cette image montre une buanderie parallèle design en bois clair dédiée et de taille moyenne avec un évier de ferme, un placard à porte plane, un plan de travail en quartz modifié, une crédence grise, une crédence en carreau de porcelaine, un mur blanc, un sol en carrelage de porcelaine, des machines côte à côte, un sol blanc et un plan de travail gris.

Cette image montre une buanderie traditionnelle en L et inox multi-usage et de taille moyenne avec un placard à porte vitrée, un plan de travail en granite, un mur beige, un sol en carrelage de céramique et des machines côte à côte.

Réalisation d'une buanderie parallèle tradition en bois clair dédiée avec un placard à porte plane, un plan de travail en bois, un mur blanc, un sol en carrelage de céramique, des machines côte à côte, un sol beige et un plan de travail marron.

Cette image montre une grande buanderie minimaliste en U et bois clair multi-usage avec un évier encastré, un placard à porte plane, plan de travail en marbre, un mur gris, un sol en ardoise, des machines côte à côte, un sol gris et un plan de travail blanc.

Idée de décoration pour une petite buanderie linéaire design en bois clair avec un placard, un placard sans porte, un plan de travail en bois, des machines côte à côte et un plan de travail beige.

Multi-Functional and beautiful Laundry/Mudroom. Laundry folding space above the washer/drier with pull out storage in between. Storage for cleaning and other items above the washer/drier.

New Mudroom entrance serves triple duty....as a mudroom, laundry room and green house conservatory.
copper and glass roof with windows and french doors flood the space with natural light.
the original home was built in the 1700's and added onto several times. Clawson Architects continues to work with the owners to update the home with modern amenities without sacrificing the authenticity or charm of the period details.

Lisa Petrole
Idées déco pour une buanderie moderne en bois clair et L multi-usage et de taille moyenne avec un évier encastré, un placard à porte plane, un plan de travail en quartz modifié, un mur gris, un sol en carrelage de porcelaine et des machines côte à côte.
Idées déco pour une buanderie moderne en bois clair et L multi-usage et de taille moyenne avec un évier encastré, un placard à porte plane, un plan de travail en quartz modifié, un mur gris, un sol en carrelage de porcelaine et des machines côte à côte.

Dale Lang NW Architectural Photography
Exemple d'une petite buanderie parallèle craftsman en bois clair dédiée avec un placard à porte shaker, un sol en liège, des machines superposées, un plan de travail en quartz modifié, un sol marron, un mur beige et un plan de travail blanc.
Exemple d'une petite buanderie parallèle craftsman en bois clair dédiée avec un placard à porte shaker, un sol en liège, des machines superposées, un plan de travail en quartz modifié, un sol marron, un mur beige et un plan de travail blanc.

Aménagement d'une grande buanderie en U et bois clair multi-usage avec un évier de ferme, un placard à porte shaker, un plan de travail en quartz, une crédence noire, une crédence en quartz modifié, un mur beige, un sol en carrelage de porcelaine, des machines côte à côte, un sol multicolore, plan de travail noir et boiseries.

Idée de décoration pour une buanderie linéaire design en bois clair multi-usage et de taille moyenne avec un placard à porte plane, un mur blanc, parquet clair, des machines superposées et un sol beige.

This 3 storey mid-terrace townhouse on the Harringay Ladder was in desperate need for some modernisation and general recuperation, having not been altered for several decades.
We were appointed to reconfigure and completely overhaul the outrigger over two floors which included new kitchen/dining and replacement conservatory to the ground with bathroom, bedroom & en-suite to the floor above.
Like all our projects we considered a variety of layouts and paid close attention to the form of the new extension to replace the uPVC conservatory to the rear garden. Conceived as a garden room, this space needed to be flexible forming an extension to the kitchen, containing utilities, storage and a nursery for plants but a space that could be closed off with when required, which led to discrete glazed pocket sliding doors to retain natural light.
We made the most of the north-facing orientation by adopting a butterfly roof form, typical to the London terrace, and introduced high-level clerestory windows, reaching up like wings to bring in morning and evening sunlight. An entirely bespoke glazed roof, double glazed panels supported by exposed Douglas fir rafters, provides an abundance of light at the end of the spacial sequence, a threshold space between the kitchen and the garden.
The orientation also meant it was essential to enhance the thermal performance of the un-insulated and damp masonry structure so we introduced insulation to the roof, floor and walls, installed passive ventilation which increased the efficiency of the external envelope.
A predominantly timber-based material palette of ash veneered plywood, for the garden room walls and new cabinets throughout, douglas fir doors and windows and structure, and an oak engineered floor all contribute towards creating a warm and characterful space.

Invincible H2O vinyl #171 Sunwashed
Cette photo montre une très grande buanderie exotique en inox et L dédiée avec un placard à porte plane, un sol en vinyl, des machines côte à côte et un mur beige.
Cette photo montre une très grande buanderie exotique en inox et L dédiée avec un placard à porte plane, un sol en vinyl, des machines côte à côte et un mur beige.

A small beachside home was reconfigured to allow for a larger kitchen opening to the back yard with compact adjacent laundry. The feature tiled wall makes quite a statement with striking dark turquoise hand-made tiles. The wall conceals the small walk-in pantry we managed to fit in behind. Used for food storage and making messy afternoon snacks without cluttering the open plan kitchen/dining living room. Lots of drawers and benchspace in the actual kitchen make this kitchen a dream to work in. And enhances the whole living dining space. The laundry continues with the same materials as the kitchen so make a small but functional space connect with the kitchen.

Réalisation d'une buanderie linéaire minimaliste en bois clair dédiée et de taille moyenne avec un évier posé, un placard à porte plane, un plan de travail en stratifié, une crédence blanche, une crédence en céramique, un mur blanc, un sol en carrelage de céramique, des machines superposées, un sol blanc et un plan de travail beige.

Travis Knoop Photography
Exemple d'une buanderie linéaire nature en bois clair avec un évier utilitaire, un placard à porte vitrée, un mur blanc et des machines côte à côte.
Exemple d'une buanderie linéaire nature en bois clair avec un évier utilitaire, un placard à porte vitrée, un mur blanc et des machines côte à côte.

Réalisation d'une buanderie design en L et bois clair dédiée avec un placard à porte plane, un mur blanc et des machines côte à côte.

This is a multi-functional space serving as side entrance, mudroom, laundry room and walk-in pantry all within in a footprint of 125 square feet. The mudroom wish list included a coat closet, shoe storage and a bench, as well as hooks for hats, bags, coats, etc. which we located on its own wall. The opposite wall houses the laundry equipment and sink. The front-loading washer and dryer gave us the opportunity for a folding counter above and helps create a more finished look for the room. The sink is tucked in the corner with a faucet that doubles its utility serving chilled carbonated water with the turn of a dial.
The walk-in pantry element of the space is by far the most important for the client. They have a lot of storage needs that could not be completely fulfilled as part of the concurrent kitchen renovation. The function of the pantry had to include a second refrigerator as well as dry food storage and organization for many large serving trays and baskets. To maximize the storage capacity of the small space, we designed the walk-in pantry cabinet in the corner and included deep wall cabinets above following the slope of the ceiling. A library ladder with handrails ensures the upper storage is readily accessible and safe for this older couple to use on a daily basis.
A new herringbone tile floor was selected to add varying shades of grey and beige to compliment the faux wood grain laminate cabinet doors. A new skylight brings in needed natural light to keep the space cheerful and inviting. The cookbook shelf adds personality and a shot of color to the otherwise neutral color scheme that was chosen to visually expand the space.
Storage for all of its uses is neatly hidden in a beautifully designed compact package!

Make the most of a small space with a wall-mounted ironing board
Réalisation d'une petite buanderie marine en L et bois clair dédiée avec un évier encastré, un placard à porte plane, un plan de travail en quartz modifié, une crédence bleue, une crédence en carreau de ciment, un mur blanc, un sol en carrelage de porcelaine, des machines superposées, un sol beige et un plan de travail blanc.
Réalisation d'une petite buanderie marine en L et bois clair dédiée avec un évier encastré, un placard à porte plane, un plan de travail en quartz modifié, une crédence bleue, une crédence en carreau de ciment, un mur blanc, un sol en carrelage de porcelaine, des machines superposées, un sol beige et un plan de travail blanc.
Idées déco de buanderies en bois clair et inox
1
