Idées déco de buanderies en bois clair et inox
Trier par :
Budget
Trier par:Populaires du jour
161 - 180 sur 1 345 photos
1 sur 3
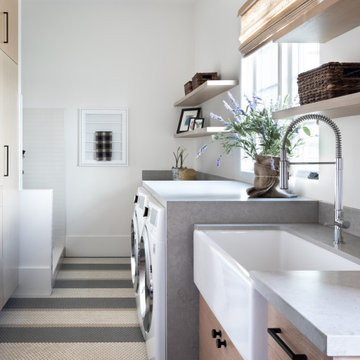
Clean and functional, laundry rooms don't get batter than this. From the quartz counters to the built-in dog shower and porcelain tiles, longevity was considered for every element without sacrificing elevated style.

Exemple d'une petite buanderie linéaire en bois clair dédiée avec un placard à porte plane, un plan de travail en quartz modifié, une crédence rose, une crédence en céramique, un mur jaune, un sol en vinyl, des machines côte à côte, un sol rose et un plan de travail blanc.

The laundry has been completely replaced with this fresh, clean and functional laundry.. This image shows the pull out bench extension pushed back when not in use
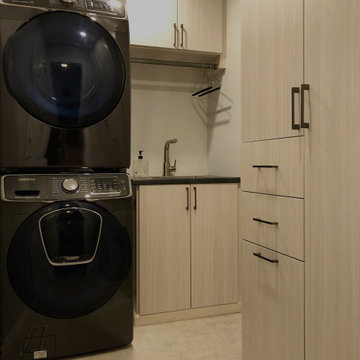
Exemple d'une buanderie linéaire tendance en bois clair dédiée et de taille moyenne avec un évier posé, un placard à porte plane, un plan de travail en quartz modifié, un mur beige, un sol en carrelage de céramique, des machines superposées, un sol marron et plan de travail noir.
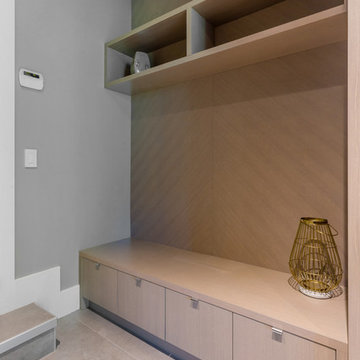
David Kimber
Inspiration pour une buanderie minimaliste en bois clair de taille moyenne avec un évier encastré, un placard à porte plane, un mur gris, un sol en carrelage de porcelaine, des machines superposées, un sol blanc et un plan de travail blanc.
Inspiration pour une buanderie minimaliste en bois clair de taille moyenne avec un évier encastré, un placard à porte plane, un mur gris, un sol en carrelage de porcelaine, des machines superposées, un sol blanc et un plan de travail blanc.
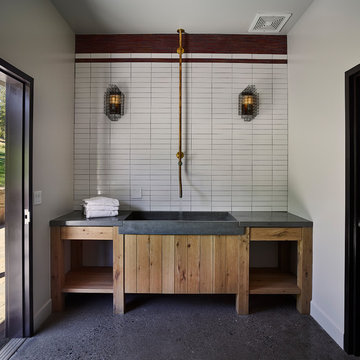
Aménagement d'une buanderie campagne en bois clair avec un évier intégré, un placard sans porte, un plan de travail en béton, un mur blanc et un sol gris.
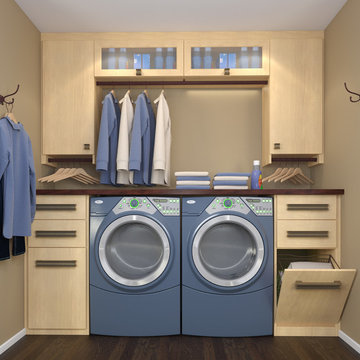
Build for the smallest space yet organized and useful. Maple Melamine with Espresso Counters and oil rubbed bronze accents
Idée de décoration pour une petite buanderie linéaire design en bois clair avec un placard à porte plane, un plan de travail en stratifié et des machines côte à côte.
Idée de décoration pour une petite buanderie linéaire design en bois clair avec un placard à porte plane, un plan de travail en stratifié et des machines côte à côte.
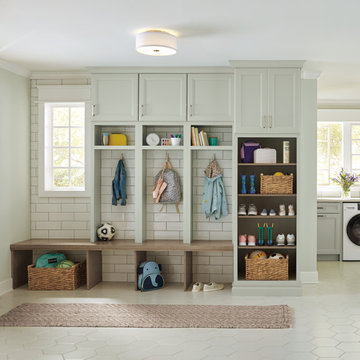
Idée de décoration pour une buanderie marine en bois clair avec un placard à porte plane, un plan de travail en quartz modifié, une crédence blanche, une crédence en carrelage métro, un sol en carrelage de porcelaine, des machines côte à côte, un sol blanc et un plan de travail blanc.
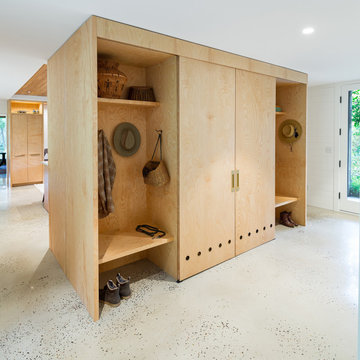
Inspiration pour une buanderie parallèle minimaliste en bois clair multi-usage avec un placard à porte plane, un plan de travail en bois, sol en béton ciré, des machines dissimulées et un sol gris.
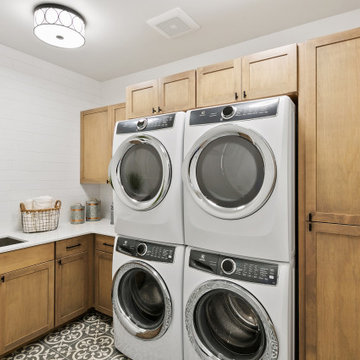
The Kelso's Laundry Room is a functional and stylish space designed to make laundry chores a breeze. The room features a black laundry faucet that adds a touch of sophistication and practicality to the sink area. Black semi-flush mount ceiling lights provide ample lighting for the room, ensuring a well-lit and functional space. Light wood cabinets offer plenty of storage for laundry supplies and essentials, while maintaining a fresh and airy look. A metal laundry sink provides a durable and practical space for hand-washing or soaking items. The room is equipped with a stacking washer and dryer, maximizing space efficiency. The floor is adorned with a tile pattern that adds visual interest and complements the overall design. A white quartz countertop offers a clean and sleek surface for folding or organizing laundry. The walls are finished with white subway tiles, creating a classic and timeless look. The Kelso's Laundry Room is a well-designed space that combines functionality and style for an enjoyable laundry experience.
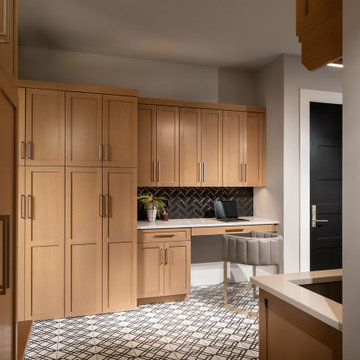
Réalisation d'une très grande buanderie en bois clair multi-usage avec un évier encastré, un plan de travail en quartz modifié, un mur gris, un sol en carrelage de porcelaine, des machines côte à côte, un plan de travail blanc, une crédence noire et une crédence en carrelage métro.

A first floor bespoke laundry room with tiled flooring and backsplash with a butler sink and mid height washing machine and tumble dryer for easy access. Dirty laundry shoots for darks and colours, with plenty of opening shelving and hanging spaces for freshly ironed clothing. This is a laundry that not only looks beautiful but works!
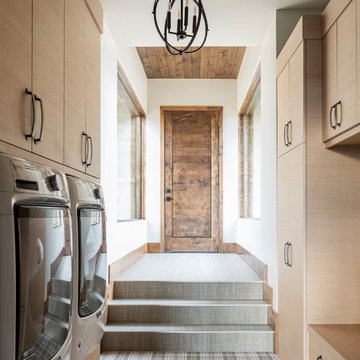
Aménagement d'une buanderie parallèle montagne en bois clair dédiée avec un placard à porte plane, un mur blanc et des machines côte à côte.
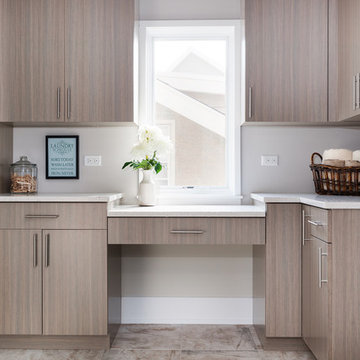
Michael Donovan | Reel Tour Media
Réalisation d'une grande buanderie tradition en L et bois clair dédiée avec un placard à porte plane, un plan de travail en quartz modifié, un mur gris, un sol en carrelage de céramique et des machines côte à côte.
Réalisation d'une grande buanderie tradition en L et bois clair dédiée avec un placard à porte plane, un plan de travail en quartz modifié, un mur gris, un sol en carrelage de céramique et des machines côte à côte.

Internal spaces on the contrary display a sense of warmth and softness, with the use of materials such as locally sourced Cypress Pine and Hoop Pine plywood panels throughout.
Photography by Alicia Taylor

This gorgeous beach condo sits on the banks of the Pacific ocean in Solana Beach, CA. The previous design was dark, heavy and out of scale for the square footage of the space. We removed an outdated bulit in, a column that was not supporting and all the detailed trim work. We replaced it with white kitchen cabinets, continuous vinyl plank flooring and clean lines throughout. The entry was created by pulling the lower portion of the bookcases out past the wall to create a foyer. The shelves are open to both sides so the immediate view of the ocean is not obstructed. New patio sliders now open in the center to continue the view. The shiplap ceiling was updated with a fresh coat of paint and smaller LED can lights. The bookcases are the inspiration color for the entire design. Sea glass green, the color of the ocean, is sprinkled throughout the home. The fireplace is now a sleek contemporary feel with a tile surround. The mantel is made from old barn wood. A very special slab of quartzite was used for the bookcase counter, dining room serving ledge and a shelf in the laundry room. The kitchen is now white and bright with glass tile that reflects the colors of the water. The hood and floating shelves have a weathered finish to reflect drift wood. The laundry room received a face lift starting with new moldings on the door, fresh paint, a rustic cabinet and a stone shelf. The guest bathroom has new white tile with a beachy mosaic design and a fresh coat of paint on the vanity. New hardware, sinks, faucets, mirrors and lights finish off the design. The master bathroom used to be open to the bedroom. We added a wall with a barn door for privacy. The shower has been opened up with a beautiful pebble tile water fall. The pebbles are repeated on the vanity with a natural edge finish. The vanity received a fresh paint job, new hardware, faucets, sinks, mirrors and lights. The guest bedroom has a custom double bunk with reading lamps for the kiddos. This space now reflects the community it is in, and we have brought the beach inside.
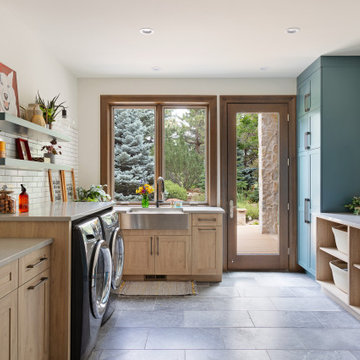
Exemple d'une buanderie méditerranéenne en U et bois clair avec un évier de ferme, un placard à porte shaker, un mur blanc, des machines côte à côte, un sol gris et un plan de travail gris.
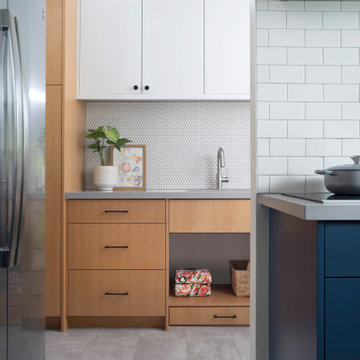
Idée de décoration pour une buanderie parallèle tradition en bois clair multi-usage et de taille moyenne avec un évier encastré, un placard à porte plane, un plan de travail en quartz modifié, une crédence blanche, une crédence en céramique, un mur blanc, un sol en carrelage de porcelaine, des machines côte à côte, un sol gris, un plan de travail gris et un plafond voûté.
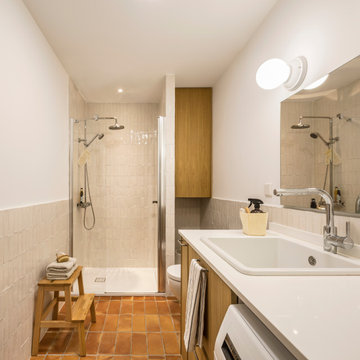
In questo progetto d’interni situato a pochi metri dal mare abbiamo deciso di utilizzare uno stile mediterraneo contemporaneo attraverso la scelta di finiture artigianali come i pavimenti in terracotta o le piastrelle fatte a mano.
L’uso di materiali naturali e prodotti artigianali si ripetono anche sul arredo scelto per questa casa come i mobili in legno, le decorazioni con oggetti tradizionali, le opere d’arte e le luminarie in ceramica, fatte ‘adhoc’ per questo progetto.

Aménagement d'une petite buanderie linéaire contemporaine en bois clair dédiée avec un placard à porte plane, un plan de travail en quartz modifié, une crédence blanche, une crédence en céramique, un mur blanc, un sol en carrelage de porcelaine, des machines superposées, un sol gris et un plan de travail blanc.
Idées déco de buanderies en bois clair et inox
9