Idées déco de buanderies en bois clair et inox
Trier par :
Budget
Trier par:Populaires du jour
141 - 160 sur 1 345 photos
1 sur 3
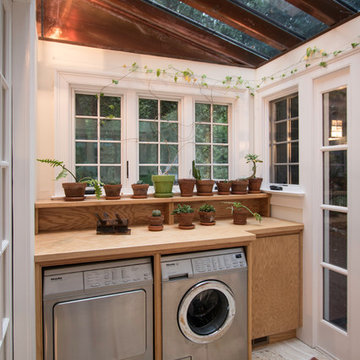
New Mudroom entrance serves triple duty....as a mudroom, laundry room and green house conservatory.
copper and glass roof with windows and french doors flood the space with natural light.
the original home was built in the 1700's and added onto several times. Clawson Architects continues to work with the owners to update the home with modern amenities without sacrificing the authenticity or charm of the period details.
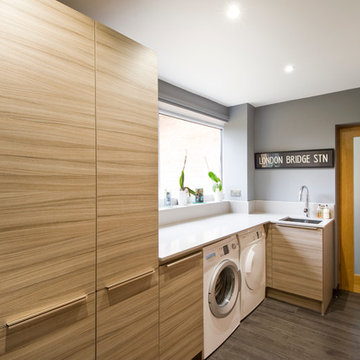
Marek Sikora
Réalisation d'une buanderie design en L et bois clair dédiée et de taille moyenne avec un évier encastré, un placard à porte plane, des machines côte à côte et un plan de travail blanc.
Réalisation d'une buanderie design en L et bois clair dédiée et de taille moyenne avec un évier encastré, un placard à porte plane, des machines côte à côte et un plan de travail blanc.

This compact laundry/walk in pantry packs a lot in a small space. By stacking the new front loading washer and dryer on a platform, doing laundry just got a lot more ergonomic not to mention the space afforded for folding and storage!
Photo by A Kitchen That Works LLC
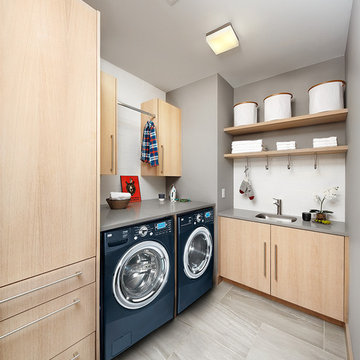
Lisa Petrole
Exemple d'une buanderie tendance en L et bois clair avec un évier encastré, un placard à porte plane, un mur gris, des machines côte à côte, un sol gris et un plan de travail gris.
Exemple d'une buanderie tendance en L et bois clair avec un évier encastré, un placard à porte plane, un mur gris, des machines côte à côte, un sol gris et un plan de travail gris.
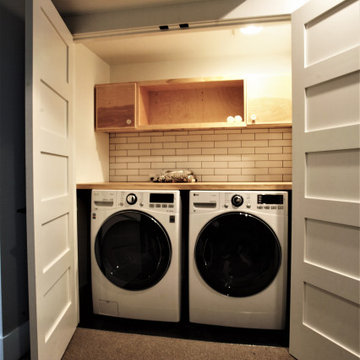
Idée de décoration pour une petite buanderie linéaire design en bois clair avec un placard, un placard sans porte, un plan de travail en bois, des machines côte à côte et un plan de travail beige.
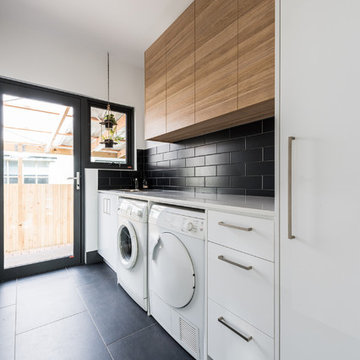
May Photography
Cette image montre une buanderie parallèle design en bois clair dédiée et de taille moyenne avec un évier 1 bac, un placard à porte plane, un plan de travail en quartz modifié, un mur blanc, un sol en carrelage de porcelaine, des machines côte à côte, un sol gris et un plan de travail blanc.
Cette image montre une buanderie parallèle design en bois clair dédiée et de taille moyenne avec un évier 1 bac, un placard à porte plane, un plan de travail en quartz modifié, un mur blanc, un sol en carrelage de porcelaine, des machines côte à côte, un sol gris et un plan de travail blanc.

Aménagement d'une buanderie campagne en L et bois clair dédiée avec un évier encastré, un placard avec porte à panneau encastré, un mur blanc, des machines côte à côte, un sol beige et un plan de travail beige.
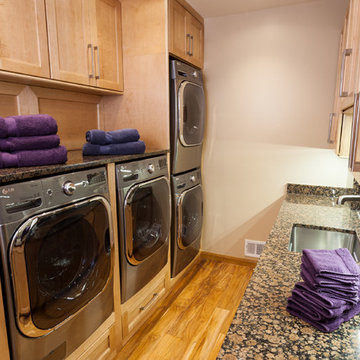
Jon W. Miller Photography
Exemple d'une buanderie parallèle chic en bois clair avec un placard à porte shaker, un plan de travail en granite, un sol en bois brun, un évier encastré et un mur beige.
Exemple d'une buanderie parallèle chic en bois clair avec un placard à porte shaker, un plan de travail en granite, un sol en bois brun, un évier encastré et un mur beige.

Photography by Andrea Rugg
Cette photo montre une grande buanderie tendance en bois clair et U dédiée avec un évier posé, un placard à porte plane, un plan de travail en surface solide, un mur beige, un sol en travertin, des machines côte à côte, un sol gris et un plan de travail gris.
Cette photo montre une grande buanderie tendance en bois clair et U dédiée avec un évier posé, un placard à porte plane, un plan de travail en surface solide, un mur beige, un sol en travertin, des machines côte à côte, un sol gris et un plan de travail gris.
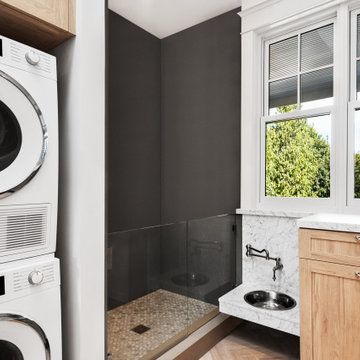
Photo by Kirsten Robertson.
Aménagement d'une petite buanderie classique en L et bois clair multi-usage avec un placard à porte shaker, un plan de travail en quartz modifié, parquet clair, des machines superposées et un plan de travail blanc.
Aménagement d'une petite buanderie classique en L et bois clair multi-usage avec un placard à porte shaker, un plan de travail en quartz modifié, parquet clair, des machines superposées et un plan de travail blanc.
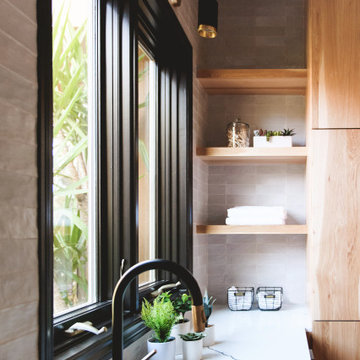
Idée de décoration pour une grande buanderie minimaliste en U et bois clair multi-usage avec un évier encastré, un placard à porte plane, plan de travail en marbre, un mur gris, un sol en ardoise, des machines côte à côte, un sol gris et un plan de travail blanc.
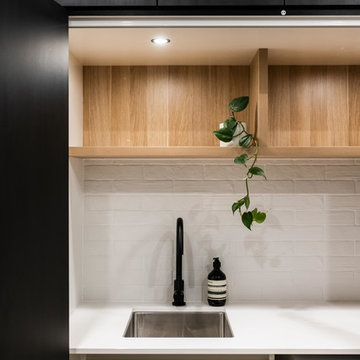
Cette photo montre une grande buanderie parallèle tendance en bois clair multi-usage avec un sol en carrelage de porcelaine, un sol marron, un évier posé, un placard sans porte, un plan de travail en stratifié, un mur blanc, un lave-linge séchant et un plan de travail blanc.

Aménagement d'une buanderie linéaire contemporaine en bois clair dédiée et de taille moyenne avec un évier encastré, un placard à porte plane, un plan de travail en stéatite, un mur blanc, un sol en carrelage de céramique, des machines côte à côte, un sol multicolore et plan de travail noir.

Combination layout of laundry, mudroom & pantry rooms come together in cabinetry & cohesive design. White, open shelving keeps this incredible pantry light & highly visible for easy location.
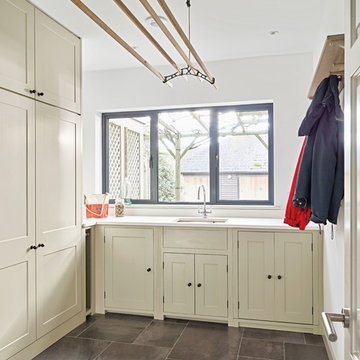
Credit: Photography by Nicholas Yarsley Photography
Idées déco pour une buanderie parallèle bord de mer en bois clair de taille moyenne avec un placard, un évier posé, un placard avec porte à panneau encastré, un sol en carrelage de porcelaine, des machines dissimulées, un sol gris, un plan de travail blanc, un plan de travail en granite et un mur blanc.
Idées déco pour une buanderie parallèle bord de mer en bois clair de taille moyenne avec un placard, un évier posé, un placard avec porte à panneau encastré, un sol en carrelage de porcelaine, des machines dissimulées, un sol gris, un plan de travail blanc, un plan de travail en granite et un mur blanc.

Exemple d'une buanderie moderne en L et bois clair dédiée et de taille moyenne avec un évier encastré, un placard à porte plane, un plan de travail en stratifié, un mur beige, un sol en bois brun et des machines superposées.

Réalisation d'une grande buanderie en L et bois clair multi-usage avec un évier encastré, un placard à porte plane, un plan de travail en quartz modifié, une crédence blanche, une crédence en carreau de porcelaine, un mur blanc, parquet clair, des machines côte à côte, un sol beige et un plan de travail beige.

This gorgeous beach condo sits on the banks of the Pacific ocean in Solana Beach, CA. The previous design was dark, heavy and out of scale for the square footage of the space. We removed an outdated bulit in, a column that was not supporting and all the detailed trim work. We replaced it with white kitchen cabinets, continuous vinyl plank flooring and clean lines throughout. The entry was created by pulling the lower portion of the bookcases out past the wall to create a foyer. The shelves are open to both sides so the immediate view of the ocean is not obstructed. New patio sliders now open in the center to continue the view. The shiplap ceiling was updated with a fresh coat of paint and smaller LED can lights. The bookcases are the inspiration color for the entire design. Sea glass green, the color of the ocean, is sprinkled throughout the home. The fireplace is now a sleek contemporary feel with a tile surround. The mantel is made from old barn wood. A very special slab of quartzite was used for the bookcase counter, dining room serving ledge and a shelf in the laundry room. The kitchen is now white and bright with glass tile that reflects the colors of the water. The hood and floating shelves have a weathered finish to reflect drift wood. The laundry room received a face lift starting with new moldings on the door, fresh paint, a rustic cabinet and a stone shelf. The guest bathroom has new white tile with a beachy mosaic design and a fresh coat of paint on the vanity. New hardware, sinks, faucets, mirrors and lights finish off the design. The master bathroom used to be open to the bedroom. We added a wall with a barn door for privacy. The shower has been opened up with a beautiful pebble tile water fall. The pebbles are repeated on the vanity with a natural edge finish. The vanity received a fresh paint job, new hardware, faucets, sinks, mirrors and lights. The guest bedroom has a custom double bunk with reading lamps for the kiddos. This space now reflects the community it is in, and we have brought the beach inside.
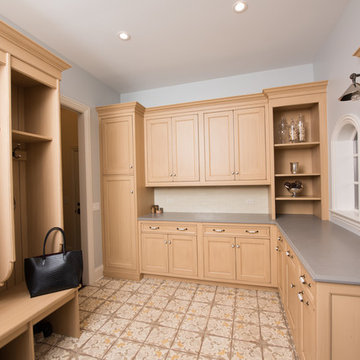
Laundry Room with built-in cubby/locker storage
Idées déco pour une buanderie classique en L et bois clair multi-usage avec un évier de ferme, un placard avec porte à panneau encastré, un mur gris, un sol en carrelage de céramique, des machines superposées et un sol multicolore.
Idées déco pour une buanderie classique en L et bois clair multi-usage avec un évier de ferme, un placard avec porte à panneau encastré, un mur gris, un sol en carrelage de céramique, des machines superposées et un sol multicolore.

With side access, the new laundry doubles as a mudroom for coats and bags.
Exemple d'une buanderie parallèle moderne en bois clair multi-usage et de taille moyenne avec un évier encastré, un placard à porte plane, un plan de travail en quartz modifié, une crédence blanche, une crédence en céramique, un mur blanc, sol en béton ciré, des machines côte à côte, un sol gris et un plan de travail blanc.
Exemple d'une buanderie parallèle moderne en bois clair multi-usage et de taille moyenne avec un évier encastré, un placard à porte plane, un plan de travail en quartz modifié, une crédence blanche, une crédence en céramique, un mur blanc, sol en béton ciré, des machines côte à côte, un sol gris et un plan de travail blanc.
Idées déco de buanderies en bois clair et inox
8