Idées déco de buanderies beiges avec des portes de placard blanches
Trier par :
Budget
Trier par:Populaires du jour
121 - 140 sur 2 945 photos
1 sur 3

A Hamptons inspired design for Sydney's northern beaches.
Idées déco pour une buanderie linéaire dédiée et de taille moyenne avec un placard à porte shaker, des portes de placard blanches, un plan de travail en quartz modifié, une crédence en carrelage métro, un mur bleu, un sol en carrelage de porcelaine, des machines côte à côte et un plan de travail blanc.
Idées déco pour une buanderie linéaire dédiée et de taille moyenne avec un placard à porte shaker, des portes de placard blanches, un plan de travail en quartz modifié, une crédence en carrelage métro, un mur bleu, un sol en carrelage de porcelaine, des machines côte à côte et un plan de travail blanc.
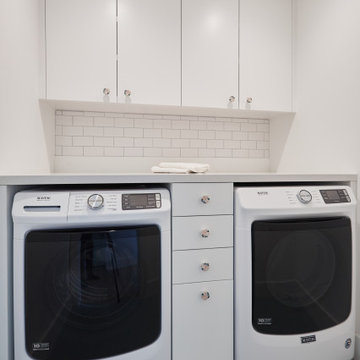
Bright and Simple Laundry Room, remodeled for a more organized space. Simple white subway backsplash is neutral, so we added color to the floor with these fun penny tiles. Great storage and added counter tops space for folding and organizing.
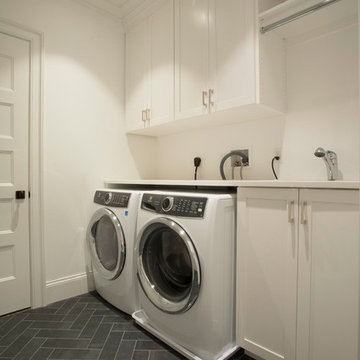
Cette image montre une buanderie linéaire minimaliste dédiée et de taille moyenne avec un évier encastré, un placard à porte shaker, des portes de placard blanches, un plan de travail en quartz modifié, un mur blanc, un sol en vinyl, des machines côte à côte, un sol noir et un plan de travail blanc.

MichaelChristiePhotography
Idées déco pour une buanderie linéaire campagne de taille moyenne et dédiée avec un évier encastré, un placard à porte shaker, des portes de placard blanches, un plan de travail en stéatite, un mur gris, parquet foncé, des machines superposées, un sol marron et un plan de travail gris.
Idées déco pour une buanderie linéaire campagne de taille moyenne et dédiée avec un évier encastré, un placard à porte shaker, des portes de placard blanches, un plan de travail en stéatite, un mur gris, parquet foncé, des machines superposées, un sol marron et un plan de travail gris.

Laundry room after (photo credit: O'Neil Interiors)
Inspiration pour une petite buanderie en U multi-usage avec un placard à porte plane, des portes de placard blanches, un plan de travail en bois, un mur blanc, un sol en travertin, des machines superposées et un sol gris.
Inspiration pour une petite buanderie en U multi-usage avec un placard à porte plane, des portes de placard blanches, un plan de travail en bois, un mur blanc, un sol en travertin, des machines superposées et un sol gris.

Baskets on the open shelves help to keep things in place and organized. Simple Ikea base cabinets house the sink plumbing and a large tub for recycling.
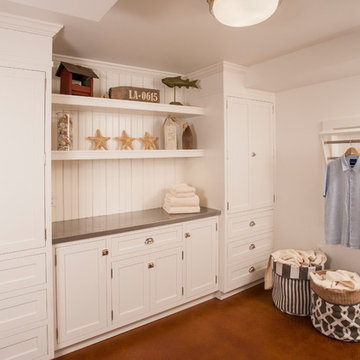
Cette photo montre une buanderie chic dédiée et de taille moyenne avec un placard à porte shaker, des portes de placard blanches, un plan de travail en zinc, un mur blanc, sol en béton ciré et des machines côte à côte.

This laundry room is filled with custom cabinetry. The washer and dryer are raised above the floor for easy access and to allow room for laundry baskets below.
Interior Designer: Adams Interior Design
Photo by: Daniel Contelmo Jr.

Inspiration pour une buanderie parallèle traditionnelle multi-usage et de taille moyenne avec un évier encastré, des portes de placard blanches, un plan de travail en stéatite, un mur beige, un sol en carrelage de porcelaine, des machines côte à côte et un placard avec porte à panneau surélevé.

This completely updated laundry room with custom built in countertop, storage cabinets, stainless steel deep laundry sink, industrial faucet with extending hose is sure to make laundry day much more streamlined. Also updated with new Samsung energy efficient front loading washing machine & dryer to finish off this crisp, clean laundry room with a custom design.

Exemple d'une buanderie parallèle chic multi-usage et de taille moyenne avec un évier de ferme, un placard avec porte à panneau encastré, des portes de placard blanches, un plan de travail en stratifié, un mur blanc, un sol en calcaire, des machines côte à côte et un sol beige.
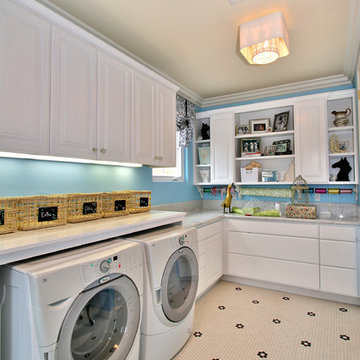
Cette photo montre une buanderie tendance avec des portes de placard blanches et un sol blanc.

This laundry space was designed with storage, efficiency and highly functional to accommodate this large family. A touch of farmhouse charm adorns the space with an apron front sink and an old world faucet. Complete with wood looking porcelain tile, white shaker cabinets and a beautiful white marble counter. Hidden out of sight are 2 large roll out hampers, roll out trash, an ironing board tucked into a drawer and a trash receptacle roll out. Above the built in washer dryer units we have an area to hang items as we continue to do laundry and a pull out drying rack. No detail was missed in this dream laundry space.
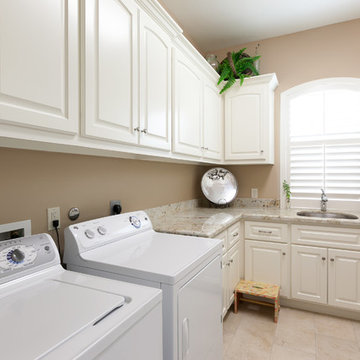
Connie Anderson Photography, Purser Architectural
Inspiration pour une buanderie traditionnelle en L dédiée avec un évier encastré, un placard avec porte à panneau surélevé, des portes de placard blanches, un mur marron et des machines côte à côte.
Inspiration pour une buanderie traditionnelle en L dédiée avec un évier encastré, un placard avec porte à panneau surélevé, des portes de placard blanches, un mur marron et des machines côte à côte.

The custom laundry room is finished with a gray porcelain tile floor and features white custom inset cabinetry including floor to ceiling storage, hanging drying station and drying rack drawers, solid surface countertops with laminated edge, undermount sink with Waterstone faucet in satin nickel finish and Penny Round light grey porcelain tile backsplash
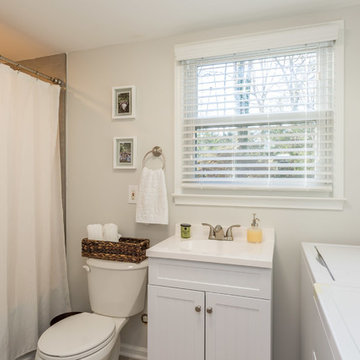
Réalisation d'une petite buanderie linéaire tradition multi-usage avec un évier intégré, un placard avec porte à panneau encastré, des portes de placard blanches, un plan de travail en quartz modifié, un mur gris, des machines côte à côte et un plan de travail blanc.

Mark Lohman
Aménagement d'une buanderie campagne en U dédiée et de taille moyenne avec un évier encastré, un placard à porte shaker, des portes de placard blanches, un mur rouge, un sol en carrelage de porcelaine et des machines côte à côte.
Aménagement d'une buanderie campagne en U dédiée et de taille moyenne avec un évier encastré, un placard à porte shaker, des portes de placard blanches, un mur rouge, un sol en carrelage de porcelaine et des machines côte à côte.

Chris Holmes
Exemple d'une buanderie parallèle craftsman dédiée et de taille moyenne avec un placard à porte shaker, des portes de placard blanches, un plan de travail en surface solide, un sol en marbre, des machines côte à côte, un plan de travail blanc et un mur beige.
Exemple d'une buanderie parallèle craftsman dédiée et de taille moyenne avec un placard à porte shaker, des portes de placard blanches, un plan de travail en surface solide, un sol en marbre, des machines côte à côte, un plan de travail blanc et un mur beige.
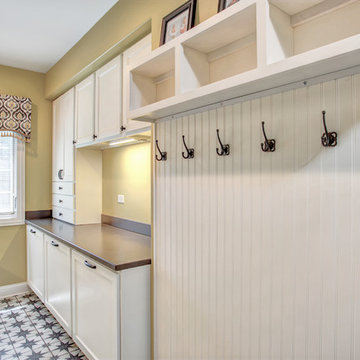
When you work with Interiors With A View everything is custom. By taking extra space from the garage we were able to add an additional 7 custom cabinets. These were built specifically to help organize a busy family with three boys.
The 3 lower cabinets are 32x24" bins built to accommodate sporting gear. Upper cabinets and side pantry cabinet all built with a purpose in mind to make everyday life easier.

JPM Construction offers complete support for designing, building, and renovating homes in Atherton, Menlo Park, Portola Valley, and surrounding mid-peninsula areas. With a focus on high-quality craftsmanship and professionalism, our clients can expect premium end-to-end service.
The promise of JPM is unparalleled quality both on-site and off, where we value communication and attention to detail at every step. Onsite, we work closely with our own tradesmen, subcontractors, and other vendors to bring the highest standards to construction quality and job site safety. Off site, our management team is always ready to communicate with you about your project. The result is a beautiful, lasting home and seamless experience for you.
Idées déco de buanderies beiges avec des portes de placard blanches
7