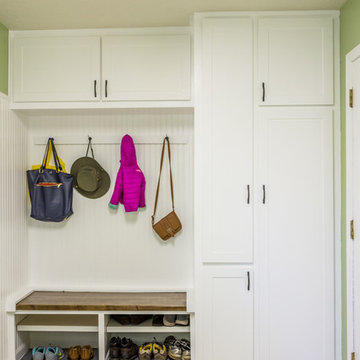Idées déco de buanderies beiges avec des portes de placard blanches
Trier par :
Budget
Trier par:Populaires du jour
161 - 180 sur 2 948 photos
1 sur 3
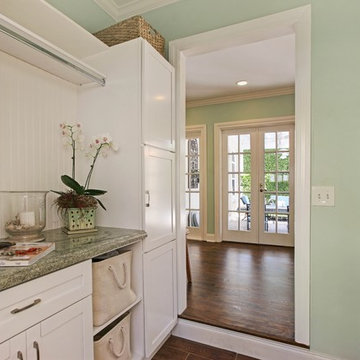
MET Interiors
Réalisation d'une buanderie design avec des portes de placard blanches, un plan de travail en stratifié, un mur vert et des machines côte à côte.
Réalisation d'une buanderie design avec des portes de placard blanches, un plan de travail en stratifié, un mur vert et des machines côte à côte.
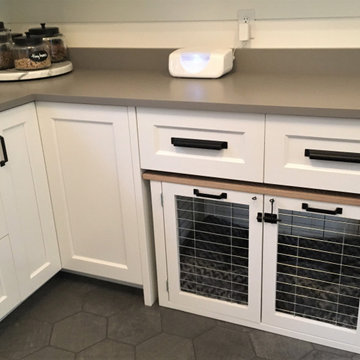
Laundry/Mudroom/Dog Kennel & treat space.
Cette photo montre une buanderie nature multi-usage et de taille moyenne avec un évier encastré, un placard à porte affleurante, des portes de placard blanches, un plan de travail en quartz modifié, un mur blanc, un sol en carrelage de céramique, des machines superposées, un sol gris et un plan de travail gris.
Cette photo montre une buanderie nature multi-usage et de taille moyenne avec un évier encastré, un placard à porte affleurante, des portes de placard blanches, un plan de travail en quartz modifié, un mur blanc, un sol en carrelage de céramique, des machines superposées, un sol gris et un plan de travail gris.
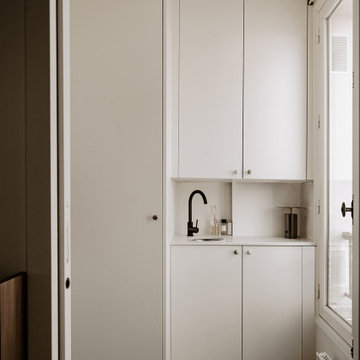
Buanderie avec électroménager intégré
Aménagement d'une petite buanderie méditerranéenne dédiée avec un évier encastré, des portes de placard blanches, un plan de travail en quartz modifié, un mur blanc, un sol en carrelage de céramique, des machines dissimulées, un sol gris et un plan de travail blanc.
Aménagement d'une petite buanderie méditerranéenne dédiée avec un évier encastré, des portes de placard blanches, un plan de travail en quartz modifié, un mur blanc, un sol en carrelage de céramique, des machines dissimulées, un sol gris et un plan de travail blanc.

A bright and functional laundry room with a dark cast iron apron front sink, black hardware and slate herringbone floor.
Cette photo montre une buanderie chic dédiée et de taille moyenne avec un évier de ferme, des portes de placard blanches, un mur blanc, un sol en ardoise, des machines côte à côte, un plan de travail blanc et du lambris de bois.
Cette photo montre une buanderie chic dédiée et de taille moyenne avec un évier de ferme, des portes de placard blanches, un mur blanc, un sol en ardoise, des machines côte à côte, un plan de travail blanc et du lambris de bois.
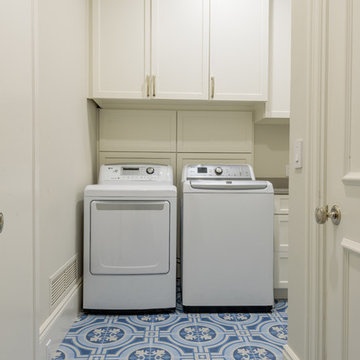
Design/Build: RPCD, Inc.
All Photos © Mike Healey Photography
Inspiration pour une grande buanderie traditionnelle en L dédiée avec un évier encastré, un placard avec porte à panneau encastré, des portes de placard blanches, un plan de travail en quartz modifié, un mur blanc, un sol en carrelage de céramique, des machines côte à côte, un sol bleu et un plan de travail gris.
Inspiration pour une grande buanderie traditionnelle en L dédiée avec un évier encastré, un placard avec porte à panneau encastré, des portes de placard blanches, un plan de travail en quartz modifié, un mur blanc, un sol en carrelage de céramique, des machines côte à côte, un sol bleu et un plan de travail gris.
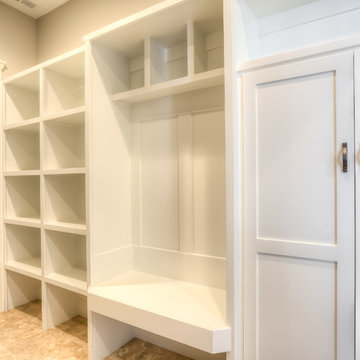
HD Open House
Exemple d'une buanderie parallèle craftsman multi-usage et de taille moyenne avec un évier posé, un placard à porte shaker, des portes de placard blanches, un plan de travail en stratifié, un mur gris, un sol en vinyl, des machines côte à côte et un sol beige.
Exemple d'une buanderie parallèle craftsman multi-usage et de taille moyenne avec un évier posé, un placard à porte shaker, des portes de placard blanches, un plan de travail en stratifié, un mur gris, un sol en vinyl, des machines côte à côte et un sol beige.
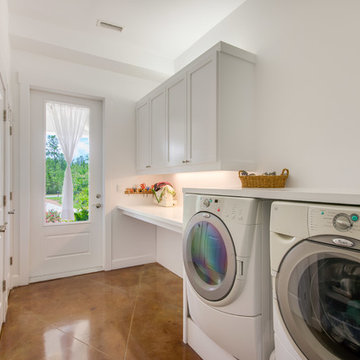
Mark Koper
Exemple d'une buanderie parallèle tendance dédiée et de taille moyenne avec un placard à porte shaker, des portes de placard blanches, un plan de travail en stratifié, un mur blanc, sol en béton ciré, des machines côte à côte et un sol marron.
Exemple d'une buanderie parallèle tendance dédiée et de taille moyenne avec un placard à porte shaker, des portes de placard blanches, un plan de travail en stratifié, un mur blanc, sol en béton ciré, des machines côte à côte et un sol marron.

Jeff Beene
Inspiration pour une buanderie parallèle traditionnelle multi-usage et de taille moyenne avec un placard à porte shaker, des portes de placard blanches, un plan de travail en bois, un mur beige, parquet clair, des machines côte à côte, un sol marron et un plan de travail marron.
Inspiration pour une buanderie parallèle traditionnelle multi-usage et de taille moyenne avec un placard à porte shaker, des portes de placard blanches, un plan de travail en bois, un mur beige, parquet clair, des machines côte à côte, un sol marron et un plan de travail marron.
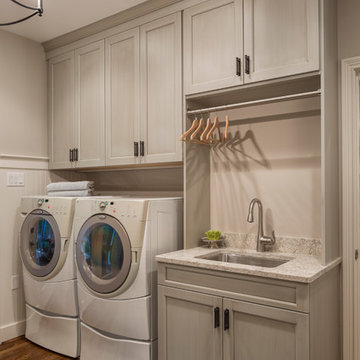
Cette photo montre une grande buanderie chic multi-usage avec un évier posé, un placard avec porte à panneau encastré, des portes de placard blanches, un plan de travail en bois, un mur gris, parquet foncé et des machines côte à côte.
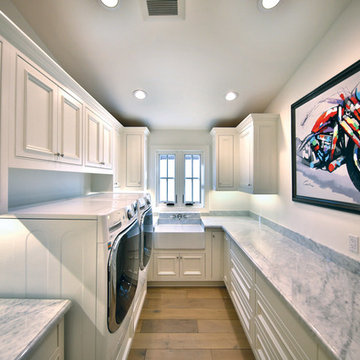
Exemple d'une grande buanderie parallèle nature dédiée avec un évier de ferme, un placard avec porte à panneau encastré, des portes de placard blanches, un mur blanc, parquet clair, des machines côte à côte et un sol marron.

Labra Design Build
Idées déco pour une buanderie craftsman en L multi-usage et de taille moyenne avec un évier encastré, des portes de placard blanches, un plan de travail en bois, un mur gris, un sol en carrelage de porcelaine, des machines côte à côte, un plan de travail marron et un placard à porte shaker.
Idées déco pour une buanderie craftsman en L multi-usage et de taille moyenne avec un évier encastré, des portes de placard blanches, un plan de travail en bois, un mur gris, un sol en carrelage de porcelaine, des machines côte à côte, un plan de travail marron et un placard à porte shaker.
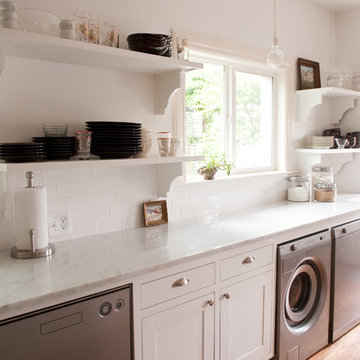
Contractor: George Brunson of Brunson Restoration and Remodeling
Photo by Emily McCall
Cette image montre une buanderie linéaire traditionnelle multi-usage avec des portes de placard blanches, un mur blanc, parquet clair, des machines côte à côte et un plan de travail blanc.
Cette image montre une buanderie linéaire traditionnelle multi-usage avec des portes de placard blanches, un mur blanc, parquet clair, des machines côte à côte et un plan de travail blanc.
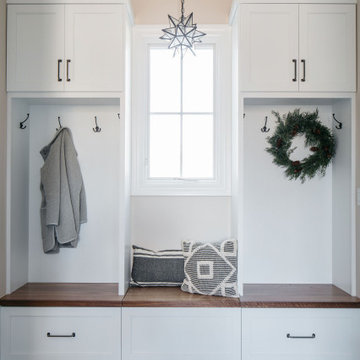
May your holidays be bright & your mudroom be tidy ??
Cette image montre une grande buanderie rustique multi-usage avec un placard à porte shaker, des portes de placard blanches, un mur beige et un sol gris.
Cette image montre une grande buanderie rustique multi-usage avec un placard à porte shaker, des portes de placard blanches, un mur beige et un sol gris.
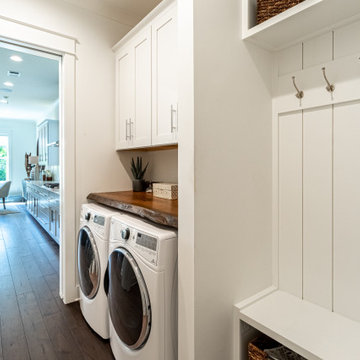
Mudroom and Laundry
Idées déco pour une buanderie linéaire classique multi-usage et de taille moyenne avec un placard avec porte à panneau encastré, des portes de placard blanches, un plan de travail en bois, un mur blanc, des machines côte à côte, un sol marron et un plan de travail marron.
Idées déco pour une buanderie linéaire classique multi-usage et de taille moyenne avec un placard avec porte à panneau encastré, des portes de placard blanches, un plan de travail en bois, un mur blanc, des machines côte à côte, un sol marron et un plan de travail marron.

This long narrow laundry room is a feature packed work horse of a room. Dual entry points facilitate the delivery of groceries and easy access to a powder room from the back yard. A laundry sink with drying rack above provides an opportunity to hand wash and dry clothes as well as clean just caught crab. Side by side laundry machines are separated by a pull-out cabinet for laundry soap and more. Wall and tall cabinets provide space for a multitude of items. A boot bench allows occupants to hang up coats/backpacks as well as take shoes off at a convenient location. The wall opposite the laundry machines has additional coat hooks and seven feet of two level shoe cubbies.
The cheerful cement Spanish tile floor can inspire occupants to do household chores and is lovely sight to return home to each day.
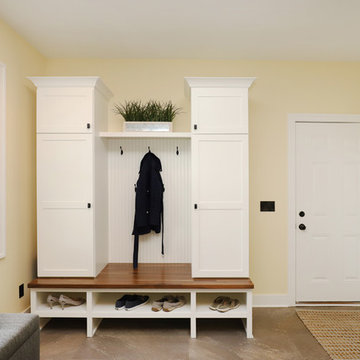
This fantastic mudroom and laundry room combo keeps this family organized. With twin boys, having a spot to drop-it-and-go or pick-it-up-and-go was a must. Two lockers allow for storage of everyday items and they can keep their shoes in the cubbies underneath. Any dirty clothes can be dropped off in the hamper for the wash; keeping all the mess here in the mudroom rather than traipsing all through the house.

Constructed in two phases, this renovation, with a few small additions, touched nearly every room in this late ‘50’s ranch house. The owners raised their family within the original walls and love the house’s location, which is not far from town and also borders conservation land. But they didn’t love how chopped up the house was and the lack of exposure to natural daylight and views of the lush rear woods. Plus, they were ready to de-clutter for a more stream-lined look. As a result, KHS collaborated with them to create a quiet, clean design to support the lifestyle they aspire to in retirement.
To transform the original ranch house, KHS proposed several significant changes that would make way for a number of related improvements. Proposed changes included the removal of the attached enclosed breezeway (which had included a stair to the basement living space) and the two-car garage it partially wrapped, which had blocked vital eastern daylight from accessing the interior. Together the breezeway and garage had also contributed to a long, flush front façade. In its stead, KHS proposed a new two-car carport, attached storage shed, and exterior basement stair in a new location. The carport is bumped closer to the street to relieve the flush front facade and to allow access behind it to eastern daylight in a relocated rear kitchen. KHS also proposed a new, single, more prominent front entry, closer to the driveway to replace the former secondary entrance into the dark breezeway and a more formal main entrance that had been located much farther down the facade and curiously bordered the bedroom wing.
Inside, low ceilings and soffits in the primary family common areas were removed to create a cathedral ceiling (with rod ties) over a reconfigured semi-open living, dining, and kitchen space. A new gas fireplace serving the relocated dining area -- defined by a new built-in banquette in a new bay window -- was designed to back up on the existing wood-burning fireplace that continues to serve the living area. A shared full bath, serving two guest bedrooms on the main level, was reconfigured, and additional square footage was captured for a reconfigured master bathroom off the existing master bedroom. A new whole-house color palette, including new finishes and new cabinetry, complete the transformation. Today, the owners enjoy a fresh and airy re-imagining of their familiar ranch house.
Photos by Katie Hutchison

Shane Baker Studios
SOLLiD Value Series - Cambria Linen Cabinets
Jeffrey Alexander by Hardware Resources - Bremen 1 Hardware
Exemple d'une grande buanderie parallèle chic dédiée avec un évier encastré, un placard avec porte à panneau surélevé, des portes de placard blanches, un plan de travail en quartz, un mur beige, un sol en travertin, des machines côte à côte et un sol beige.
Exemple d'une grande buanderie parallèle chic dédiée avec un évier encastré, un placard avec porte à panneau surélevé, des portes de placard blanches, un plan de travail en quartz, un mur beige, un sol en travertin, des machines côte à côte et un sol beige.
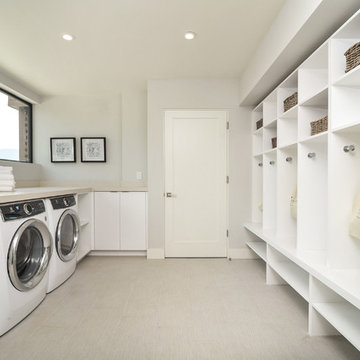
Réalisation d'une grande buanderie design dédiée avec un évier encastré, un placard à porte plane, des portes de placard blanches, un plan de travail en quartz, un mur blanc et des machines côte à côte.
Idées déco de buanderies beiges avec des portes de placard blanches
9
