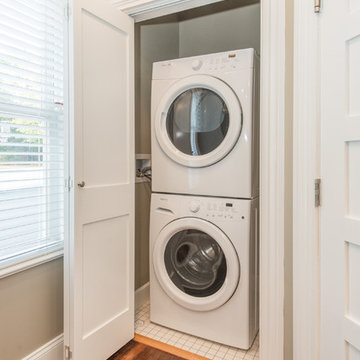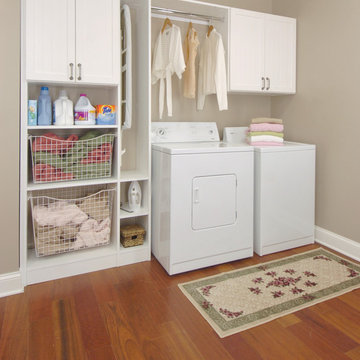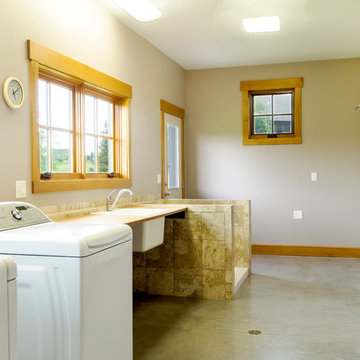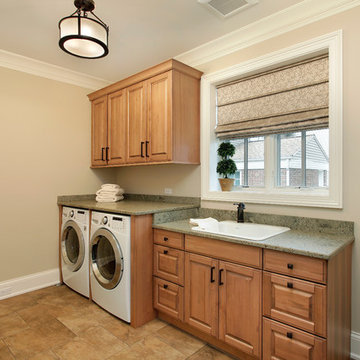Idées déco de buanderies beiges avec un mur beige
Trier par :
Budget
Trier par:Populaires du jour
1 - 20 sur 1 290 photos
1 sur 3

After the renovation, the dogs have their own personal bowls and a customized washing area for when they come in from outside. The standing height dog washing station includes a Sterling shower base and Delta wall mount hand shower for easy washing without back pain. Even better, the lower cabinet opens up exposing retractable stairs for the retrievers’ easy access to bathing. An Elkay under mount sink for fresh water and easy draining was complimented by a Kohler Purist Lavatory faucet. These dogs quite possibly are the only ones with their own under mount sink!
Plato Prelude cabinets provide plenty of cabinet space for dog food and other items. One golden retriever and four flat coated retrievers = a lot of food storage needs! To the left of the washing station is a food prep area and a medication storage location to keep everything organized.
Porcelain fired earth ceramics 18" field tile was installed for a durable floor. An LG Hi-Macs Volcanics Solid Surface material was used on the counter tops featuring built-in food bowls.
The dogs love the new amenities but the homeowners have a spectacular kitchen, improved dining/coffee experience, an efficient flow from the kitchen to the backyard, and functional designs to make their life easier.

Inspiration pour une grande buanderie traditionnelle multi-usage avec un évier utilitaire, un placard à porte shaker, des portes de placard blanches, un plan de travail en calcaire, un mur beige, un sol en marbre et un sol beige.

Compact, efficient and attractive laundry room
Inspiration pour une petite buanderie en U multi-usage avec un évier intégré, un placard à porte plane, des portes de placard blanches, un plan de travail en quartz modifié, un mur beige, un sol en carrelage de porcelaine, des machines superposées, un sol multicolore et plan de travail noir.
Inspiration pour une petite buanderie en U multi-usage avec un évier intégré, un placard à porte plane, des portes de placard blanches, un plan de travail en quartz modifié, un mur beige, un sol en carrelage de porcelaine, des machines superposées, un sol multicolore et plan de travail noir.

Idée de décoration pour une grande buanderie tradition dédiée avec un évier encastré, un placard à porte affleurante, des portes de placard grises, un plan de travail en quartz modifié, un mur beige, un sol en carrelage de porcelaine, des machines côte à côte, un sol blanc et un plan de travail blanc.

The unique utility sink adds interest and color to the new laundry/craft room.
Idées déco pour une grande buanderie classique en U multi-usage avec un évier utilitaire, un placard avec porte à panneau encastré, des portes de placards vertess, un plan de travail en quartz, un mur beige, un sol en carrelage de porcelaine, des machines superposées, un sol multicolore et un plan de travail blanc.
Idées déco pour une grande buanderie classique en U multi-usage avec un évier utilitaire, un placard avec porte à panneau encastré, des portes de placards vertess, un plan de travail en quartz, un mur beige, un sol en carrelage de porcelaine, des machines superposées, un sol multicolore et un plan de travail blanc.

Aménagement d'une buanderie linéaire contemporaine multi-usage et de taille moyenne avec un évier encastré, un placard avec porte à panneau surélevé, des portes de placard blanches, un plan de travail en quartz modifié, un mur beige, un sol en carrelage de céramique, des machines côte à côte, un sol gris et un plan de travail blanc.

Rozenn Leard
Réalisation d'une buanderie linéaire design multi-usage et de taille moyenne avec un plan de travail en quartz modifié, un sol en carrelage de porcelaine, des machines superposées, un sol beige, un évier encastré, un placard à porte plane, des portes de placard beiges, un mur beige et un plan de travail blanc.
Réalisation d'une buanderie linéaire design multi-usage et de taille moyenne avec un plan de travail en quartz modifié, un sol en carrelage de porcelaine, des machines superposées, un sol beige, un évier encastré, un placard à porte plane, des portes de placard beiges, un mur beige et un plan de travail blanc.

Idées déco pour une buanderie linéaire contemporaine dédiée avec un évier posé, un placard avec porte à panneau surélevé, des portes de placard blanches, un plan de travail en stratifié, un mur beige, un sol en carrelage de céramique, des machines superposées et un sol beige.

Idée de décoration pour une petite buanderie tradition avec un placard, un mur beige, parquet foncé, des machines superposées et un sol marron.

Nestled in the hills of Monte Sereno, this family home is a large Spanish Style residence. Designed around a central axis, views to the native oaks and landscape are highlighted by a large entry door and 20’ wide by 10’ tall glass doors facing the rear patio. Inside, custom decorative trusses connect the living and kitchen spaces. Modern amenities in the large kitchen like the double island add a contemporary touch to an otherwise traditional home. The home opens up to the back of the property where an extensive covered patio is ideal for entertaining, cooking, and living.

Idées déco pour une buanderie linéaire classique dédiée et de taille moyenne avec un placard à porte shaker, des portes de placard blanches, un mur beige, parquet foncé, des machines côte à côte et un sol marron.

Basement laundry idea that incorporates a double utility sink and enough cabinetry for storage purpose.
Cette image montre une buanderie linéaire traditionnelle multi-usage et de taille moyenne avec un évier utilitaire, un placard avec porte à panneau surélevé, des portes de placard blanches, un plan de travail en granite, un mur beige, un sol en vinyl, des machines côte à côte, un sol marron et un plan de travail beige.
Cette image montre une buanderie linéaire traditionnelle multi-usage et de taille moyenne avec un évier utilitaire, un placard avec porte à panneau surélevé, des portes de placard blanches, un plan de travail en granite, un mur beige, un sol en vinyl, des machines côte à côte, un sol marron et un plan de travail beige.

This light and airy laundry room/mudroom beckons you with two beautiful white capiz seashell pendant lights, custom floor to ceiling cabinetry with crown molding, raised washer and dryer with storage underneath, wooden folding counter, and wall paper accent wall

Cette photo montre une buanderie parallèle chic dédiée et de taille moyenne avec des portes de placard blanches, un sol en carrelage de porcelaine, des machines côte à côte, un évier encastré, un placard avec porte à panneau encastré et un mur beige.

Farmhouse Laundry Room
Exemple d'une très grande buanderie nature en U dédiée avec un évier encastré, des portes de placards vertess, un plan de travail en quartz modifié, un mur beige, un sol en bois brun, des machines côte à côte, un placard avec porte à panneau encastré, un sol marron et un plan de travail blanc.
Exemple d'une très grande buanderie nature en U dédiée avec un évier encastré, des portes de placards vertess, un plan de travail en quartz modifié, un mur beige, un sol en bois brun, des machines côte à côte, un placard avec porte à panneau encastré, un sol marron et un plan de travail blanc.

Peter McMenamin
Inspiration pour une buanderie traditionnelle dédiée et de taille moyenne avec un évier encastré, un placard à porte shaker, des portes de placard grises, un mur beige, des machines côte à côte, un sol gris et un plan de travail beige.
Inspiration pour une buanderie traditionnelle dédiée et de taille moyenne avec un évier encastré, un placard à porte shaker, des portes de placard grises, un mur beige, des machines côte à côte, un sol gris et un plan de travail beige.

Photo by Gary Lister
* A spacious back door mudroom, laundry room and pet washing station all in one convenient location. Tile floors make for a quick clean-up. A washing line allows for drying indoors without using the dryer.

Kolanowski Studio
Exemple d'une grande buanderie chic en U multi-usage avec un évier 1 bac, un placard avec porte à panneau encastré, des portes de placard blanches, un plan de travail en calcaire, un sol en carrelage de porcelaine, des machines côte à côte, un mur beige et un plan de travail beige.
Exemple d'une grande buanderie chic en U multi-usage avec un évier 1 bac, un placard avec porte à panneau encastré, des portes de placard blanches, un plan de travail en calcaire, un sol en carrelage de porcelaine, des machines côte à côte, un mur beige et un plan de travail beige.

A view showing the retractable stairs leading up to the washing station. Let the dogs do the leg work and the homeowners can wash the dogs while standing. Both functional and efficient!

Laundry room cabinetry designed around built-in front loading washer and dryer.
Aménagement d'une buanderie linéaire classique en bois brun dédiée et de taille moyenne avec un évier posé, un placard avec porte à panneau surélevé, un mur beige, un sol en carrelage de céramique et des machines côte à côte.
Aménagement d'une buanderie linéaire classique en bois brun dédiée et de taille moyenne avec un évier posé, un placard avec porte à panneau surélevé, un mur beige, un sol en carrelage de céramique et des machines côte à côte.
Idées déco de buanderies beiges avec un mur beige
1