Idées déco de buanderies beiges dédiées
Trier par :
Budget
Trier par:Populaires du jour
121 - 140 sur 2 730 photos
1 sur 3
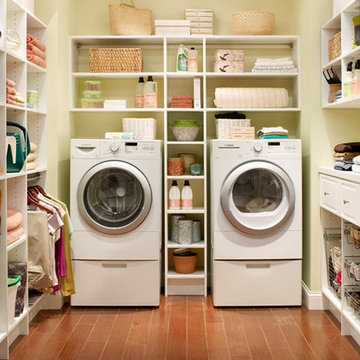
Inspiration pour une buanderie traditionnelle en U dédiée et de taille moyenne avec des portes de placard blanches, un mur beige, un sol en bois brun, des machines côte à côte, un sol marron et un placard sans porte.
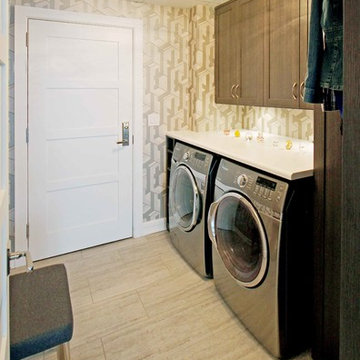
Inspiration pour une petite buanderie parallèle minimaliste dédiée avec un placard à porte shaker, des portes de placard grises, un sol en carrelage de céramique et des machines côte à côte.

This home was custom designed by Joe Carrick Design.
Notably, many others worked on this home, including:
McEwan Custom Homes: Builder
Nicole Camp: Interior Design
Northland Design: Landscape Architecture
Photos courtesy of McEwan Custom Homes
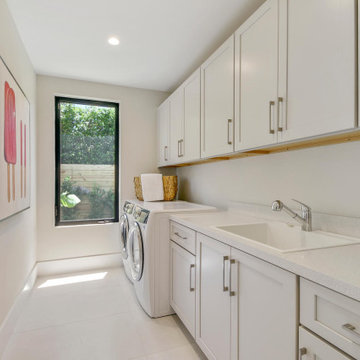
Inspiration pour une buanderie minimaliste dédiée et de taille moyenne avec un évier posé, un placard à porte shaker, des portes de placard blanches, un plan de travail en granite, un mur blanc, un sol en carrelage de porcelaine, des machines côte à côte, un sol blanc et un plan de travail blanc.

Our clients were living in a Northwood Hills home in Dallas that was built in 1968. Some updates had been done but none really to the main living areas in the front of the house. They love to entertain and do so frequently but the layout of their house wasn’t very functional. There was a galley kitchen, which was mostly shut off to the rest of the home. They were not using the formal living and dining room in front of your house, so they wanted to see how this space could be better utilized. They wanted to create a more open and updated kitchen space that fits their lifestyle. One idea was to turn part of this space into an office, utilizing the bay window with the view out of the front of the house. Storage was also a necessity, as they entertain often and need space for storing those items they use for entertaining. They would also like to incorporate a wet bar somewhere!
We demoed the brick and paneling from all of the existing walls and put up drywall. The openings on either side of the fireplace and through the entryway were widened and the kitchen was completely opened up. The fireplace surround is changed to a modern Emser Esplanade Trail tile, versus the chunky rock it was previously. The ceiling was raised and leveled out and the beams were removed throughout the entire area. Beautiful Olympus quartzite countertops were installed throughout the kitchen and butler’s pantry with white Chandler cabinets and Grace 4”x12” Bianco tile backsplash. A large two level island with bar seating for guests was built to create a little separation between the kitchen and dining room. Contrasting black Chandler cabinets were used for the island, as well as for the bar area, all with the same 6” Emtek Alexander pulls. A Blanco low divide metallic gray kitchen sink was placed in the center of the island with a Kohler Bellera kitchen faucet in vibrant stainless. To finish off the look three Iconic Classic Globe Small Pendants in Antiqued Nickel pendant lights were hung above the island. Black Supreme granite countertops with a cool leathered finish were installed in the wet bar, The backsplash is Choice Fawn gloss 4x12” tile, which created a little different look than in the kitchen. A hammered copper Hayden square sink was installed in the bar, giving it that cool bar feel with the black Chandler cabinets. Off the kitchen was a laundry room and powder bath that were also updated. They wanted to have a little fun with these spaces, so the clients chose a geometric black and white Bella Mori 9x9” porcelain tile. Coordinating black and white polka dot wallpaper was installed in the laundry room and a fun floral black and white wallpaper in the powder bath. A dark bronze Metal Mirror with a shelf was installed above the porcelain pedestal sink with simple floating black shelves for storage.
Their butlers pantry, the added storage space, and the overall functionality has made entertaining so much easier and keeps unwanted things out of sight, whether the guests are sitting at the island or at the wet bar! The clients absolutely love their new space and the way in which has transformed their lives and really love entertaining even more now!
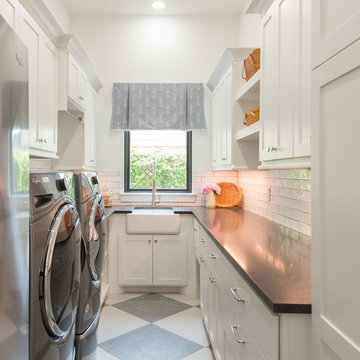
Inspiration pour une grande buanderie marine en U dédiée avec un placard avec porte à panneau encastré et des portes de placard blanches.
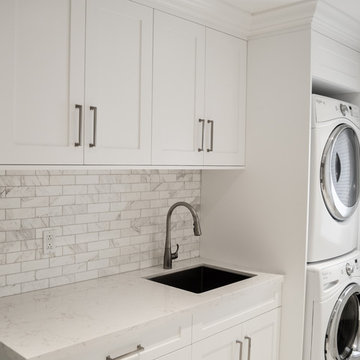
Cette photo montre une petite buanderie linéaire chic dédiée avec un évier encastré, un placard à porte shaker, des portes de placard blanches, un plan de travail en quartz modifié, un mur gris, un sol en carrelage de porcelaine, des machines superposées et un plan de travail blanc.

all new laundry layout complete with storage
Idées déco pour une buanderie linéaire classique dédiée et de taille moyenne avec un placard à porte plane, des portes de placard grises, un mur beige, des machines côte à côte, un évier encastré, un plan de travail en quartz modifié, un sol en carrelage de porcelaine, un sol gris et un plan de travail beige.
Idées déco pour une buanderie linéaire classique dédiée et de taille moyenne avec un placard à porte plane, des portes de placard grises, un mur beige, des machines côte à côte, un évier encastré, un plan de travail en quartz modifié, un sol en carrelage de porcelaine, un sol gris et un plan de travail beige.
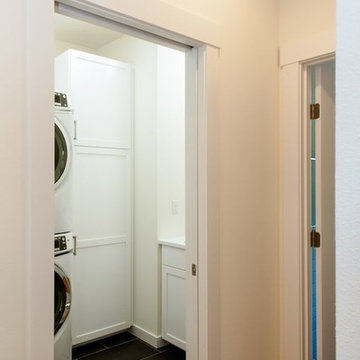
Cette image montre une petite buanderie traditionnelle en L dédiée avec un évier encastré, des portes de placard blanches, un mur blanc, un sol en carrelage de porcelaine, des machines superposées, un sol noir et un placard avec porte à panneau encastré.
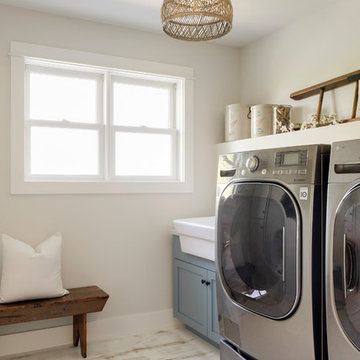
Modern French Country Laundry Room with painted and distressed hardwood floors.
Exemple d'une buanderie moderne dédiée et de taille moyenne avec un évier de ferme, un placard à porte affleurante, des portes de placard bleues, un mur beige, parquet peint, des machines côte à côte et un sol blanc.
Exemple d'une buanderie moderne dédiée et de taille moyenne avec un évier de ferme, un placard à porte affleurante, des portes de placard bleues, un mur beige, parquet peint, des machines côte à côte et un sol blanc.
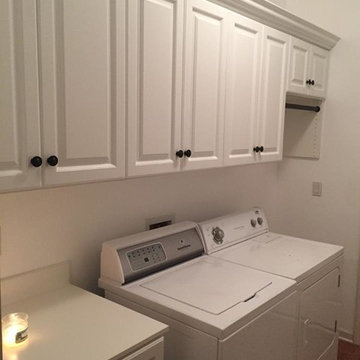
Idée de décoration pour une buanderie linéaire tradition dédiée et de taille moyenne avec un placard avec porte à panneau surélevé, des portes de placard blanches, un mur blanc, un sol en carrelage de porcelaine, des machines côte à côte, un sol noir et un plan de travail blanc.
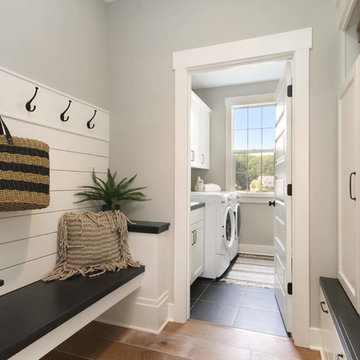
Idées déco pour une buanderie linéaire campagne dédiée et de taille moyenne avec un placard à porte shaker, des portes de placard blanches, un mur gris, un sol en ardoise, des machines côte à côte et un sol noir.

Joshua Caldwell Photography
Aménagement d'une buanderie classique en L dédiée avec un évier de ferme, des portes de placard grises, un mur blanc et un placard avec porte à panneau encastré.
Aménagement d'une buanderie classique en L dédiée avec un évier de ferme, des portes de placard grises, un mur blanc et un placard avec porte à panneau encastré.

Ehlen Creative Communications, LLC
Exemple d'une buanderie linéaire craftsman en bois brun dédiée et de taille moyenne avec un évier encastré, un placard à porte shaker, un plan de travail en granite, un mur beige, un sol en carrelage de porcelaine, des machines superposées, un sol beige et plan de travail noir.
Exemple d'une buanderie linéaire craftsman en bois brun dédiée et de taille moyenne avec un évier encastré, un placard à porte shaker, un plan de travail en granite, un mur beige, un sol en carrelage de porcelaine, des machines superposées, un sol beige et plan de travail noir.

Cette photo montre une buanderie chic en L dédiée avec un évier encastré, un placard avec porte à panneau encastré, des portes de placard rouges, un plan de travail en quartz modifié, une crédence beige, une crédence en quartz modifié, un mur blanc, des machines côte à côte, un sol multicolore et un plan de travail beige.

Fun yet functional laundry!
photos by Rob Karosis
Inspiration pour une petite buanderie traditionnelle en L dédiée avec un évier encastré, un placard avec porte à panneau encastré, des portes de placard bleues, un plan de travail en quartz modifié, un mur jaune, un sol en brique, des machines superposées, un sol rouge et un plan de travail gris.
Inspiration pour une petite buanderie traditionnelle en L dédiée avec un évier encastré, un placard avec porte à panneau encastré, des portes de placard bleues, un plan de travail en quartz modifié, un mur jaune, un sol en brique, des machines superposées, un sol rouge et un plan de travail gris.

Tired of doing laundry in an unfinished rugged basement? The owners of this 1922 Seward Minneapolis home were as well! They contacted Castle to help them with their basement planning and build for a finished laundry space and new bathroom with shower.
Changes were first made to improve the health of the home. Asbestos tile flooring/glue was abated and the following items were added: a sump pump and drain tile, spray foam insulation, a glass block window, and a Panasonic bathroom fan.
After the designer and client walked through ideas to improve flow of the space, we decided to eliminate the existing 1/2 bath in the family room and build the new 3/4 bathroom within the existing laundry room. This allowed the family room to be enlarged.
Plumbing fixtures in the bathroom include a Kohler, Memoirs® Stately 24″ pedestal bathroom sink, Kohler, Archer® sink faucet and showerhead in polished chrome, and a Kohler, Highline® Comfort Height® toilet with Class Five® flush technology.
American Olean 1″ hex tile was installed in the shower’s floor, and subway tile on shower walls all the way up to the ceiling. A custom frameless glass shower enclosure finishes the sleek, open design.
Highly wear-resistant Adura luxury vinyl tile flooring runs throughout the entire bathroom and laundry room areas.
The full laundry room was finished to include new walls and ceilings. Beautiful shaker-style cabinetry with beadboard panels in white linen was chosen, along with glossy white cultured marble countertops from Central Marble, a Blanco, Precis 27″ single bowl granite composite sink in cafe brown, and a Kohler, Bellera® sink faucet.
We also decided to save and restore some original pieces in the home, like their existing 5-panel doors; one of which was repurposed into a pocket door for the new bathroom.
The homeowners completed the basement finish with new carpeting in the family room. The whole basement feels fresh, new, and has a great flow. They will enjoy their healthy, happy home for years to come.
Designed by: Emily Blonigen
See full details, including before photos at https://www.castlebri.com/basements/project-3378-1/
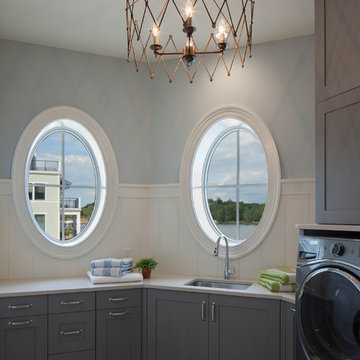
Aménagement d'une buanderie bord de mer dédiée avec un évier encastré, des portes de placard grises, un plan de travail en quartz modifié, un mur bleu et un placard à porte shaker.

Aia Photography
Réalisation d'une petite buanderie minimaliste en L et bois brun dédiée avec un évier 1 bac, un placard à porte plane, un plan de travail en surface solide, un mur blanc, un sol en carrelage de porcelaine et des machines côte à côte.
Réalisation d'une petite buanderie minimaliste en L et bois brun dédiée avec un évier 1 bac, un placard à porte plane, un plan de travail en surface solide, un mur blanc, un sol en carrelage de porcelaine et des machines côte à côte.

Dawn Smith Photography
Aménagement d'une grande buanderie linéaire classique en bois brun dédiée avec un placard avec porte à panneau encastré, un mur gris, des machines côte à côte, un sol marron, un évier utilitaire, un plan de travail en granite, un sol en carrelage de porcelaine et un plan de travail multicolore.
Aménagement d'une grande buanderie linéaire classique en bois brun dédiée avec un placard avec porte à panneau encastré, un mur gris, des machines côte à côte, un sol marron, un évier utilitaire, un plan de travail en granite, un sol en carrelage de porcelaine et un plan de travail multicolore.
Idées déco de buanderies beiges dédiées
7