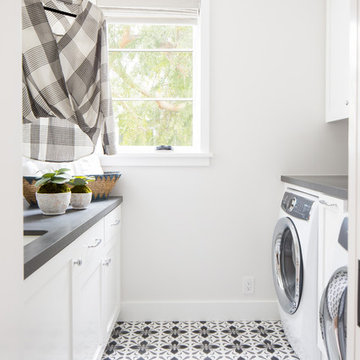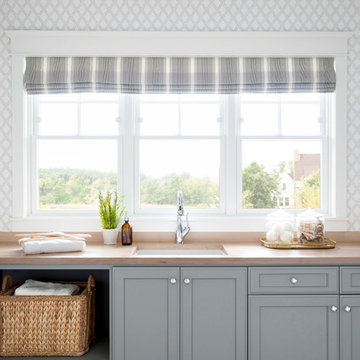Idées déco de buanderies blanches avec un placard avec porte à panneau encastré
Trier par :
Budget
Trier par:Populaires du jour
1 - 20 sur 1 483 photos
1 sur 3

Aménagement d'une buanderie classique dédiée avec un évier utilitaire, un placard avec porte à panneau encastré, des portes de placard blanches, un mur blanc, des machines côte à côte, un sol blanc et un plan de travail blanc.

After the renovation, the dogs have their own personal bowls and a customized washing area for when they come in from outside. The standing height dog washing station includes a Sterling shower base and Delta wall mount hand shower for easy washing without back pain. Even better, the lower cabinet opens up exposing retractable stairs for the retrievers’ easy access to bathing. An Elkay under mount sink for fresh water and easy draining was complimented by a Kohler Purist Lavatory faucet. These dogs quite possibly are the only ones with their own under mount sink!
Plato Prelude cabinets provide plenty of cabinet space for dog food and other items. One golden retriever and four flat coated retrievers = a lot of food storage needs! To the left of the washing station is a food prep area and a medication storage location to keep everything organized.
Porcelain fired earth ceramics 18" field tile was installed for a durable floor. An LG Hi-Macs Volcanics Solid Surface material was used on the counter tops featuring built-in food bowls.
The dogs love the new amenities but the homeowners have a spectacular kitchen, improved dining/coffee experience, an efficient flow from the kitchen to the backyard, and functional designs to make their life easier.

Idées déco pour une buanderie classique avec un évier encastré, un placard avec porte à panneau encastré, des portes de placard bleues, un plan de travail en surface solide, un sol en carrelage de porcelaine, des machines côte à côte, un sol bleu et un plan de travail blanc.

Martha O'Hara Interiors, Interior Design & Photo Styling | Troy Thies, Photography | Swan Architecture, Architect | Great Neighborhood Homes, Builder
Please Note: All “related,” “similar,” and “sponsored” products tagged or listed by Houzz are not actual products pictured. They have not been approved by Martha O’Hara Interiors nor any of the professionals credited. For info about our work: design@oharainteriors.com

Idées déco pour une buanderie linéaire classique multi-usage et de taille moyenne avec un placard avec porte à panneau encastré, des portes de placard blanches, plan de travail en marbre, un mur gris, un sol beige et un plan de travail gris.

Mistie Liles of Reico Kitchen and Bath in Raleigh, NC collaborated with Frank McLawhorn to design a coastal inspired pantry, laundry and office featuring a combination of Merillat Classic and Merillat Basics cabinetry.
The designs for the laundry, pantry and office blend the Merillat Classic Marlin door style in a Cotton finish with the Merillat Basics Collins Birch door style in Cotton. The countertops in the laundry and pantry area are solid wood Maple Butcher Block.
Photos courtesy of ShowSpaces Photography.

Cette image montre une grande buanderie traditionnelle en L dédiée avec un évier encastré, un placard avec porte à panneau encastré, des portes de placard bleues, un plan de travail en quartz modifié, une crédence blanche, une crédence en carreau de porcelaine, un mur beige, un sol en carrelage de porcelaine, des machines côte à côte, un sol multicolore et un plan de travail gris.

Super fun custom laundry room, with ostrich wallpaper, mint green lower cabinets, black quartz countertop with waterfall edge, striped hex flooring, gold and crystal lighting, built in pedestal.

Réalisation d'une grande buanderie parallèle tradition multi-usage avec un évier de ferme, un placard avec porte à panneau encastré, des portes de placard blanches, plan de travail en marbre, une crédence grise, une crédence en marbre, un mur blanc, un sol en carrelage de céramique, des machines superposées, un sol noir, un plan de travail blanc et du lambris de bois.

Cette image montre une grande buanderie traditionnelle en L dédiée avec un évier de ferme, un placard avec porte à panneau encastré, des portes de placard grises, un plan de travail en quartz modifié, une crédence blanche, une crédence en carrelage métro, un mur blanc, un sol en carrelage de porcelaine, des machines côte à côte, un sol beige et un plan de travail gris.

Large laundry room with a large sink, black cabinetry and plenty of room for folding and hanging clothing.
Inspiration pour une grande buanderie parallèle rustique dédiée avec un évier posé, un placard avec porte à panneau encastré, des portes de placard noires, un mur gris, un sol en carrelage de porcelaine, des machines côte à côte et un sol multicolore.
Inspiration pour une grande buanderie parallèle rustique dédiée avec un évier posé, un placard avec porte à panneau encastré, des portes de placard noires, un mur gris, un sol en carrelage de porcelaine, des machines côte à côte et un sol multicolore.

Aménagement d'une buanderie en U multi-usage avec un évier encastré, un placard avec porte à panneau encastré, des portes de placard blanches, un plan de travail en granite, un mur blanc, un sol en carrelage de céramique, des machines côte à côte, un sol noir et plan de travail noir.

CMI Construction completed a full remodel on this Beaver Lake ranch style home. The home was built in the 1980's and the owners wanted a total update. An open floor plan created more space for entertaining and maximized the beautiful views of the lake. New windows, flooring, fixtures, and led lighting enhanced the homes modern feel and appearance.

This photo shows the deluxe upstairs utility room. The floor plan shows the counter space extending along the right wall and includes a sink, however it can also be built as shown here to maximize floor space. Ample cabinets above and to the right of the appliances ensure you will never run out of space for detergent, linens, cleaning supplies, or anything else you might need.

Casual comfortable laundry is this homeowner's dream come true!! She says she wants to stay in here all day! She loves it soooo much! Organization is the name of the game in this fast paced yet loving family! Between school, sports, and work everyone needs to hustle, but this hard working laundry room makes it enjoyable! Photography: Stephen Karlisch

Aménagement d'une buanderie parallèle contemporaine dédiée et de taille moyenne avec un évier posé, un placard avec porte à panneau encastré, des portes de placard grises, un plan de travail en surface solide, un mur blanc, un sol beige et un plan de travail beige.

Cette photo montre une buanderie linéaire craftsman multi-usage et de taille moyenne avec un évier posé, un placard avec porte à panneau encastré, des portes de placard blanches, un plan de travail en quartz modifié, un mur gris, un sol en carrelage de céramique, des machines côte à côte, un sol gris et un plan de travail blanc.

Photography: Ryan Garvin
Réalisation d'une buanderie parallèle marine dédiée avec un évier encastré, un placard avec porte à panneau encastré, des portes de placard blanches, un mur blanc, des machines côte à côte, un sol multicolore et un plan de travail gris.
Réalisation d'une buanderie parallèle marine dédiée avec un évier encastré, un placard avec porte à panneau encastré, des portes de placard blanches, un mur blanc, des machines côte à côte, un sol multicolore et un plan de travail gris.

Spacecrafting Photography
Cette photo montre une buanderie bord de mer avec un évier encastré, un placard avec porte à panneau encastré, des portes de placard grises, un plan de travail en bois et un mur multicolore.
Cette photo montre une buanderie bord de mer avec un évier encastré, un placard avec porte à panneau encastré, des portes de placard grises, un plan de travail en bois et un mur multicolore.

FX Home Tours
Interior Design: Osmond Design
Exemple d'une grande buanderie chic en U dédiée avec un évier de ferme, un placard avec porte à panneau encastré, des portes de placard beiges, un mur beige, des machines superposées, un sol multicolore, un plan de travail blanc et plan de travail en marbre.
Exemple d'une grande buanderie chic en U dédiée avec un évier de ferme, un placard avec porte à panneau encastré, des portes de placard beiges, un mur beige, des machines superposées, un sol multicolore, un plan de travail blanc et plan de travail en marbre.
Idées déco de buanderies blanches avec un placard avec porte à panneau encastré
1