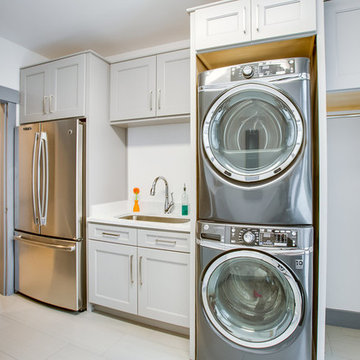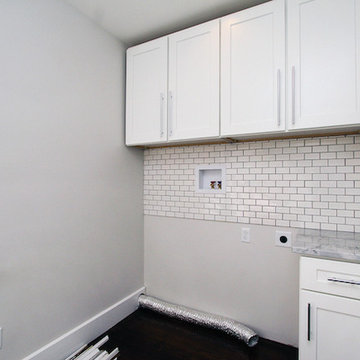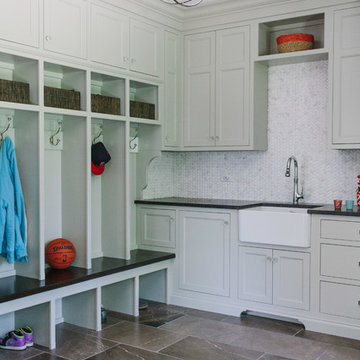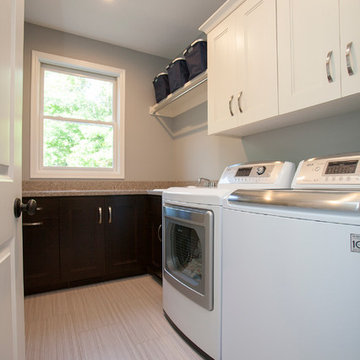Idées déco de buanderies blanches avec un placard avec porte à panneau encastré
Trier par :
Budget
Trier par:Populaires du jour
61 - 80 sur 1 489 photos
1 sur 3

JANA SOBEL
Réalisation d'une buanderie minimaliste multi-usage et de taille moyenne avec un évier encastré, un placard avec porte à panneau encastré, des portes de placard grises, un plan de travail en quartz modifié, un mur gris, un sol en carrelage de céramique, des machines superposées, un sol beige et un plan de travail blanc.
Réalisation d'une buanderie minimaliste multi-usage et de taille moyenne avec un évier encastré, un placard avec porte à panneau encastré, des portes de placard grises, un plan de travail en quartz modifié, un mur gris, un sol en carrelage de céramique, des machines superposées, un sol beige et un plan de travail blanc.

Cette image montre une grande buanderie linéaire minimaliste dédiée avec un évier encastré, un placard avec porte à panneau encastré, des portes de placard blanches, un plan de travail en surface solide, un mur blanc, un sol en carrelage de porcelaine et des machines côte à côte.

Subway tile and neutral colors make the laundry area feel very clean.
Idées déco pour une buanderie linéaire moderne dédiée et de taille moyenne avec un placard avec porte à panneau encastré, des portes de placard blanches, un plan de travail en granite, un mur gris, parquet foncé et des machines côte à côte.
Idées déco pour une buanderie linéaire moderne dédiée et de taille moyenne avec un placard avec porte à panneau encastré, des portes de placard blanches, un plan de travail en granite, un mur gris, parquet foncé et des machines côte à côte.

Stoffer Photography
Réalisation d'une grande buanderie tradition en L dédiée avec un mur blanc, un sol en marbre, un évier de ferme, un placard avec porte à panneau encastré, un plan de travail en surface solide, des machines dissimulées et des portes de placard grises.
Réalisation d'une grande buanderie tradition en L dédiée avec un mur blanc, un sol en marbre, un évier de ferme, un placard avec porte à panneau encastré, un plan de travail en surface solide, des machines dissimulées et des portes de placard grises.

Idée de décoration pour une petite buanderie linéaire minimaliste avec un placard, un évier 1 bac, un placard avec porte à panneau encastré, des portes de placard blanches, un plan de travail en granite, un mur gris, un sol en carrelage de céramique et des machines superposées.

Photographer - Marty Paoletta
Aménagement d'une grande buanderie campagne en U multi-usage avec un évier de ferme, des portes de placard blanches, un plan de travail en granite, un mur blanc, un sol en travertin, des machines côte à côte, un sol gris et un placard avec porte à panneau encastré.
Aménagement d'une grande buanderie campagne en U multi-usage avec un évier de ferme, des portes de placard blanches, un plan de travail en granite, un mur blanc, un sol en travertin, des machines côte à côte, un sol gris et un placard avec porte à panneau encastré.

Aménagement d'une buanderie linéaire classique dédiée et de taille moyenne avec un évier encastré, un placard avec porte à panneau encastré, des portes de placard blanches, plan de travail en marbre, un mur beige et parquet clair.

Réalisation d'une grande buanderie parallèle multi-usage avec un évier encastré, un placard avec porte à panneau encastré, des portes de placard blanches, un plan de travail en quartz, un mur gris, des machines côte à côte et un plan de travail gris.

Cette image montre une buanderie traditionnelle en L dédiée avec un évier de ferme, un placard avec porte à panneau encastré, des portes de placard blanches, un mur gris, un sol gris et plan de travail noir.

http://genevacabinet.com, GENEVA CABINET COMPANY, LLC , Lake Geneva, WI., Lake house with open kitchen,Shiloh cabinetry pained finish in Repose Grey, Essex door style with beaded inset, corner cabinet, decorative pulls, appliance panels, Definite Quartz Viareggio countertops

Photography: Ben Gebo
Cette image montre une buanderie traditionnelle multi-usage et de taille moyenne avec un évier intégré, un placard avec porte à panneau encastré, des portes de placard blanches, un plan de travail en bois, un mur blanc, parquet clair, des machines côte à côte et un sol beige.
Cette image montre une buanderie traditionnelle multi-usage et de taille moyenne avec un évier intégré, un placard avec porte à panneau encastré, des portes de placard blanches, un plan de travail en bois, un mur blanc, parquet clair, des machines côte à côte et un sol beige.

Marnie Swenson, MJFotography, Inc.
Idée de décoration pour une buanderie parallèle design multi-usage et de taille moyenne avec un évier posé, un placard avec porte à panneau encastré, des portes de placard blanches, un plan de travail en quartz, un mur gris, un sol en carrelage de porcelaine et des machines côte à côte.
Idée de décoration pour une buanderie parallèle design multi-usage et de taille moyenne avec un évier posé, un placard avec porte à panneau encastré, des portes de placard blanches, un plan de travail en quartz, un mur gris, un sol en carrelage de porcelaine et des machines côte à côte.

Laundry Room Remodel. Arabesque White Tile, solid and Deco Backsplash. Custom Floating Shelves. Pompeii Quartz Avorio Countertop & Apron Front Sink with Black Matte Bridge Style Faucet. Hanging Rods for Delicates. Light Gray Cabinetry.

Picture Perfect House
Idées déco pour une buanderie classique en L dédiée et de taille moyenne avec un placard avec porte à panneau encastré, des portes de placard grises, un plan de travail en quartz modifié, des machines superposées, un plan de travail blanc, un évier encastré, un mur gris, moquette et un sol beige.
Idées déco pour une buanderie classique en L dédiée et de taille moyenne avec un placard avec porte à panneau encastré, des portes de placard grises, un plan de travail en quartz modifié, des machines superposées, un plan de travail blanc, un évier encastré, un mur gris, moquette et un sol beige.

A design for a busy, active family longing for order and a central place for the family to gather. We utilized every inch of this room from floor to ceiling to give custom cabinetry that would completely expand their kitchen storage. Directly off the kitchen overlooks their dining space, with beautiful brown leather stools detailed with exposed nail heads and white wood. Fresh colors of bright blue and yellow liven their dining area. The kitchen & dining space is completely rejuvenated as these crisp whites and colorful details breath life into this family hub. We further fulfilled our ambition of maximum storage in our design of this client’s mudroom and laundry room. We completely transformed these areas with our millwork and cabinet designs allowing for the best amount of storage in a well-organized entry. Optimizing a small space with organization and classic elements has them ready to entertain and welcome family and friends.
Custom designed by Hartley and Hill Design
All materials and furnishings in this space are available through Hartley and Hill Design. www.hartleyandhilldesign.com
888-639-0639
Neil Landino

Home is where the heart is for this family and not surprisingly, a much needed mudroom entrance for their teenage boys and a soothing master suite to escape from everyday life are at the heart of this home renovation. With some small interior modifications and a 6′ x 20′ addition, MainStreet Design Build was able to create the perfect space this family had been hoping for.
In the original layout, the side entry of the home converged directly on the laundry room, which opened up into the family room. This unappealing room configuration created a difficult traffic pattern across carpeted flooring to the rest of the home. Additionally, the garage entry came in from a separate entrance near the powder room and basement, which also lead directly into the family room.
With the new addition, all traffic was directed through the new mudroom, providing both locker and closet storage for outerwear before entering the family room. In the newly remodeled family room space, MainStreet Design Build removed the old side entry door wall and made a game area with French sliding doors that opens directly into the backyard patio. On the second floor, the addition made it possible to expand and re-design the master bath and bedroom. The new bedroom now has an entry foyer and large living space, complete with crown molding and a very large private bath. The new luxurious master bath invites room for two at the elongated custom inset furniture vanity, a freestanding tub surrounded by built-in’s and a separate toilet/steam shower room.
Kate Benjamin Photography

Exemple d'une petite buanderie parallèle chic dédiée avec un placard avec porte à panneau encastré, des portes de placard blanches, un plan de travail en quartz modifié, un mur blanc, un sol en carrelage de porcelaine, des machines superposées, un sol blanc et un plan de travail blanc.

Architecture, Interior Design, Custom Furniture Design & Art Curation by Chango & Co.
Idées déco pour une grande buanderie classique en L et bois clair dédiée avec un évier de ferme, un placard avec porte à panneau encastré, plan de travail en marbre, un mur beige, un sol en carrelage de céramique, des machines côte à côte, un sol marron et un plan de travail beige.
Idées déco pour une grande buanderie classique en L et bois clair dédiée avec un évier de ferme, un placard avec porte à panneau encastré, plan de travail en marbre, un mur beige, un sol en carrelage de céramique, des machines côte à côte, un sol marron et un plan de travail beige.

Cette image montre une buanderie linéaire traditionnelle dédiée et de taille moyenne avec un placard avec porte à panneau encastré, des portes de placard bleues, un plan de travail en bois, un mur gris, un sol en carrelage de céramique, des machines côte à côte, un sol multicolore et un plan de travail marron.

Inspiration pour une buanderie linéaire traditionnelle dédiée et de taille moyenne avec un évier posé, un placard avec porte à panneau encastré, des portes de placard bleues, un plan de travail en quartz modifié, un mur blanc, un sol en carrelage de céramique, des machines côte à côte, un sol multicolore et un plan de travail gris.
Idées déco de buanderies blanches avec un placard avec porte à panneau encastré
4