Idées déco de buanderies blanches avec un plan de travail marron
Trier par :
Budget
Trier par:Populaires du jour
41 - 60 sur 361 photos
1 sur 3
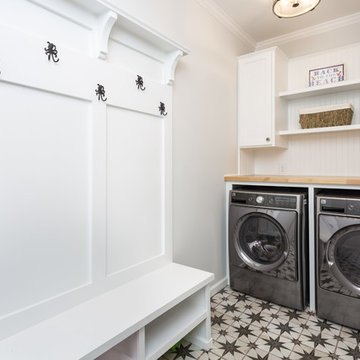
We remodeled the interior of this home including the kitchen with new walk into pantry with custom features, the master suite including bathroom, living room and dining room. We were able to add functional kitchen space by finishing our clients existing screen porch and create a media room upstairs by flooring off the vaulted ceiling.

Inspiration pour une buanderie parallèle rustique multi-usage et de taille moyenne avec un évier posé, un placard avec porte à panneau encastré, des portes de placard blanches, un plan de travail en bois, une crédence marron, une crédence en bois, un mur blanc, tomettes au sol, des machines côte à côte, un sol multicolore, un plan de travail marron et du lambris de bois.
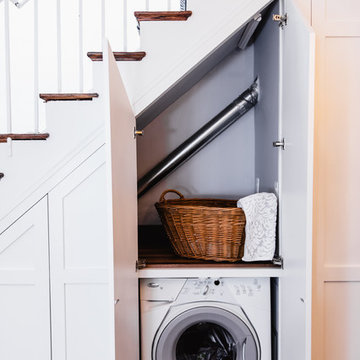
Idées déco pour une petite buanderie parallèle classique avec un placard, un placard à porte shaker, des portes de placard blanches, un plan de travail en bois, un sol en bois brun, des machines côte à côte, un sol marron et un plan de travail marron.
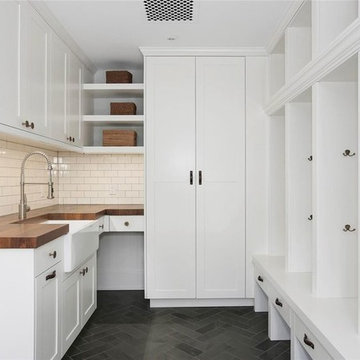
Aménagement d'une buanderie classique en U dédiée et de taille moyenne avec un évier de ferme, un placard à porte shaker, des portes de placard blanches, un plan de travail en bois, un mur blanc, un sol en carrelage de porcelaine, un sol gris et un plan de travail marron.

Aménagement d'une buanderie campagne en L dédiée et de taille moyenne avec un évier posé, un placard à porte shaker, des portes de placard blanches, un plan de travail en bois, un mur blanc, un sol en vinyl, un lave-linge séchant, un sol gris et un plan de travail marron.
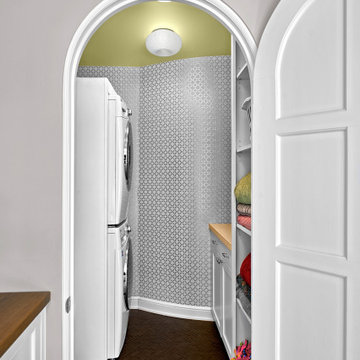
The brand new laundry room boasts custom cabinetry, closed and hanging storage, and counter space for folding. The printed linen wallcovering adds a fun texture and pattern on the walls, which we complemented with a bold citron ceiling and hand-blown Italian glass light fixtures. And of course, the original laundry shoot still works!

Patrick Brickman
Cette image montre une buanderie rustique en L dédiée et de taille moyenne avec un placard avec porte à panneau encastré, des portes de placard blanches, un plan de travail en bois, un mur blanc, un sol en carrelage de céramique, des machines côte à côte, un sol multicolore et un plan de travail marron.
Cette image montre une buanderie rustique en L dédiée et de taille moyenne avec un placard avec porte à panneau encastré, des portes de placard blanches, un plan de travail en bois, un mur blanc, un sol en carrelage de céramique, des machines côte à côte, un sol multicolore et un plan de travail marron.
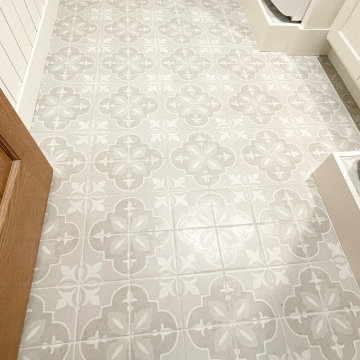
Antimicrobial light tech + a dependable front-load Maytag laundry pair work overtime in this Quad Cities area laundry room remodeled by Village Home Stores. Ivory painted Koch cabinets in the Prairie door and wood look Formica counters with an apron sink featured with painted farmhouse Morella tiles from Glazzio's Vincenza Royale series.
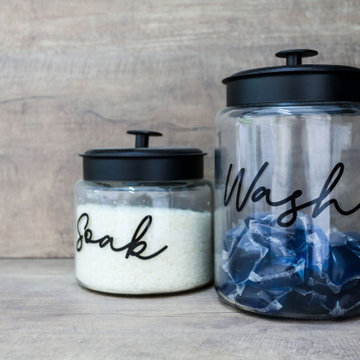
Bench-top and Splash-back are Laminex laminate "Artisan Beamwood" - Chalk Finish.
This laminate finish has a wonderful textured feel and subtle wood grain look while being robust enough for a true work environment.

Idée de décoration pour une petite buanderie linéaire minimaliste dédiée avec un placard avec porte à panneau encastré, des portes de placard blanches, un plan de travail en bois, une crédence blanche, un mur blanc, un sol en carrelage de porcelaine, des machines côte à côte, un sol gris et un plan de travail marron.
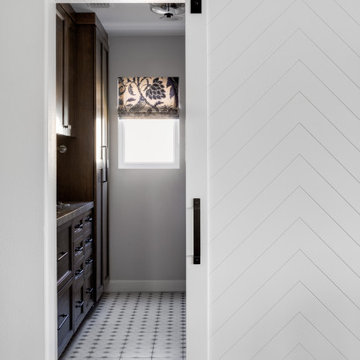
design by: Kennedy Cole Interior Design
build by: Well Done
photos by: Chad Mellon
Idée de décoration pour une buanderie tradition en U dédiée et de taille moyenne avec un placard à porte shaker, des portes de placard blanches, un plan de travail en bois, un mur blanc, parquet clair et un plan de travail marron.
Idée de décoration pour une buanderie tradition en U dédiée et de taille moyenne avec un placard à porte shaker, des portes de placard blanches, un plan de travail en bois, un mur blanc, parquet clair et un plan de travail marron.

Cette photo montre une buanderie bord de mer avec un évier de ferme, un placard à porte shaker, des portes de placard blanches, un plan de travail en bois, une crédence bleue, une crédence en carreau de porcelaine, un mur blanc, un sol en carrelage de porcelaine, des machines côte à côte, un sol gris et un plan de travail marron.

This dark, dreary kitchen was large, but not being used well. The family of 7 had outgrown the limited storage and experienced traffic bottlenecks when in the kitchen together. A bright, cheerful and more functional kitchen was desired, as well as a new pantry space.
We gutted the kitchen and closed off the landing through the door to the garage to create a new pantry. A frosted glass pocket door eliminates door swing issues. In the pantry, a small access door opens to the garage so groceries can be loaded easily. Grey wood-look tile was laid everywhere.
We replaced the small window and added a 6’x4’ window, instantly adding tons of natural light. A modern motorized sheer roller shade helps control early morning glare. Three free-floating shelves are to the right of the window for favorite décor and collectables.
White, ceiling-height cabinets surround the room. The full-overlay doors keep the look seamless. Double dishwashers, double ovens and a double refrigerator are essentials for this busy, large family. An induction cooktop was chosen for energy efficiency, child safety, and reliability in cooking. An appliance garage and a mixer lift house the much-used small appliances.
An ice maker and beverage center were added to the side wall cabinet bank. The microwave and TV are hidden but have easy access.
The inspiration for the room was an exclusive glass mosaic tile. The large island is a glossy classic blue. White quartz countertops feature small flecks of silver. Plus, the stainless metal accent was even added to the toe kick!
Upper cabinet, under-cabinet and pendant ambient lighting, all on dimmers, was added and every light (even ceiling lights) is LED for energy efficiency.
White-on-white modern counter stools are easy to clean. Plus, throughout the room, strategically placed USB outlets give tidy charging options.
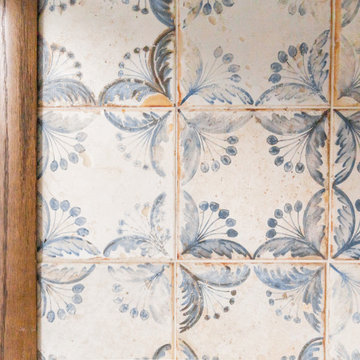
Idées déco pour une buanderie parallèle classique multi-usage et de taille moyenne avec un placard à porte shaker, des portes de placard beiges, un plan de travail en bois, un sol bleu et un plan de travail marron.
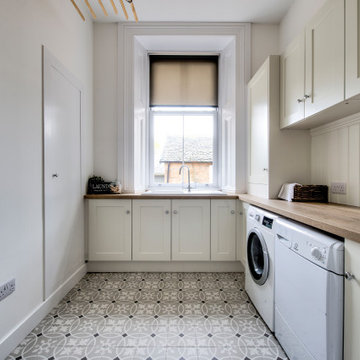
Inspiration pour une grande buanderie traditionnelle en L dédiée avec un évier intégré, un placard à porte shaker, des portes de placard beiges, un plan de travail en bois, un mur beige, des machines côte à côte, un sol multicolore et un plan de travail marron.
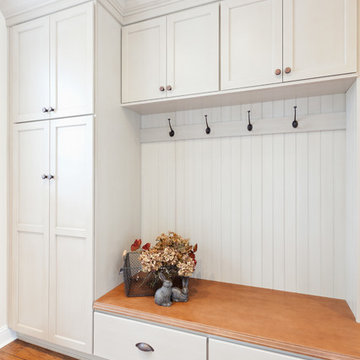
Traditional White Laundry and Mudroom
Photo:Sacha Griffin
Réalisation d'une buanderie linéaire tradition dédiée et de taille moyenne avec un placard avec porte à panneau encastré, des portes de placard blanches, un plan de travail en bois, un mur blanc, un sol en bois brun, des machines côte à côte, un sol marron et un plan de travail marron.
Réalisation d'une buanderie linéaire tradition dédiée et de taille moyenne avec un placard avec porte à panneau encastré, des portes de placard blanches, un plan de travail en bois, un mur blanc, un sol en bois brun, des machines côte à côte, un sol marron et un plan de travail marron.

We basically squeezed this into a closet, but wow does it deliver! The roll out shelf can expand for folding and ironing and push back in when it's not needed. The wood shelves offer great linen storage and the exposed brick is a great reminder of all the hard work that has been done in this home!
Joe Kwon

In a row home on in the Capitol Hill neighborhood of Washington DC needed a convenient place for their laundry room without taking up highly sought after square footage. Amish custom millwork and cabinets was used to design a hidden laundry room tucked beneath the existing stairs. Custom doors hide away a pair of laundry appliances, a wood countertop, and a reach in coat closet.
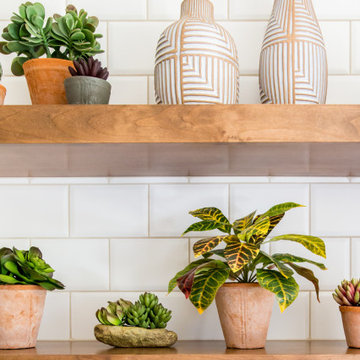
Bright laundry room with a wood countertop and stacked washer/dryer. Complete with floating shelves, and a sink.
Réalisation d'une grande buanderie linéaire chalet dédiée avec un évier 1 bac, un plan de travail en bois, une crédence blanche, une crédence en carrelage métro, un mur blanc, des machines superposées, un sol bleu et un plan de travail marron.
Réalisation d'une grande buanderie linéaire chalet dédiée avec un évier 1 bac, un plan de travail en bois, une crédence blanche, une crédence en carrelage métro, un mur blanc, des machines superposées, un sol bleu et un plan de travail marron.

Cette image montre une petite buanderie linéaire avec un placard, des portes de placard grises, un plan de travail en bois, un mur beige, un sol en carrelage de céramique, des machines côte à côte, un sol blanc, un plan de travail marron et un plafond en bois.
Idées déco de buanderies blanches avec un plan de travail marron
3