Idées déco de buanderies blanches avec un plan de travail marron
Trier par :
Budget
Trier par:Populaires du jour
81 - 100 sur 361 photos
1 sur 3

Cette image montre une buanderie traditionnelle multi-usage et de taille moyenne avec un évier encastré, des portes de placard blanches, un mur blanc, parquet clair, un placard sans porte, un plan de travail en calcaire, des machines côte à côte, un sol marron et un plan de travail marron.
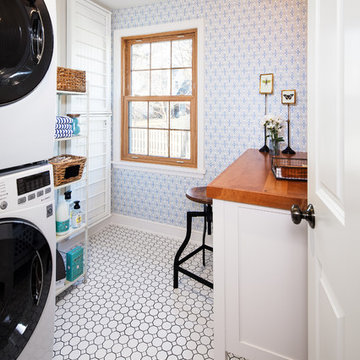
Thomas Grady Photography
Cette image montre une buanderie linéaire traditionnelle dédiée avec des portes de placard blanches, un plan de travail en bois, un mur bleu, des machines superposées, un sol blanc et un plan de travail marron.
Cette image montre une buanderie linéaire traditionnelle dédiée avec des portes de placard blanches, un plan de travail en bois, un mur bleu, des machines superposées, un sol blanc et un plan de travail marron.

Idées déco pour une buanderie bord de mer dédiée avec un placard à porte shaker, des portes de placards vertess, un plan de travail en bois, une crédence blanche, un mur blanc, des machines côte à côte, un sol multicolore et un plan de travail marron.

In a row home on in the Capitol Hill neighborhood of Washington DC needed a convenient place for their laundry room without taking up highly sought after square footage. Amish custom millwork and cabinets was used to design a hidden laundry room tucked beneath the existing stairs. Custom doors hide away a pair of laundry appliances, a wood countertop, and a reach in coat closet.
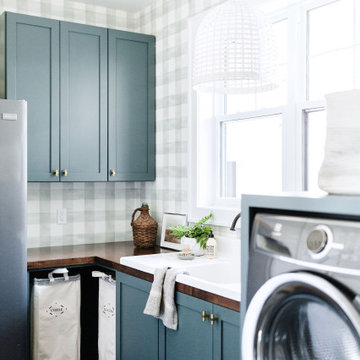
Cette photo montre une buanderie nature avec un évier de ferme, un placard à porte shaker, des portes de placards vertess, un plan de travail en bois, un mur blanc, un sol en carrelage de céramique, des machines côte à côte, un sol gris, un plan de travail marron et du papier peint.

Our client asked for a built in dog bed and a large sink for washing the pup in the mudroom. In addition to the custom cabinetry, we fabricated the solid wood butcher block countertops and the custom designed doors to the hallway!

Emma Tannenbaum Photography
Cette image montre une grande buanderie traditionnelle en L dédiée avec un placard avec porte à panneau surélevé, des portes de placard grises, un plan de travail en bois, un mur bleu, un sol en carrelage de porcelaine, des machines côte à côte, un évier posé et un plan de travail marron.
Cette image montre une grande buanderie traditionnelle en L dédiée avec un placard avec porte à panneau surélevé, des portes de placard grises, un plan de travail en bois, un mur bleu, un sol en carrelage de porcelaine, des machines côte à côte, un évier posé et un plan de travail marron.

The laundry room features gray shaker cabinetry, a butcher block countertop for warmth, and a simple white subway tile to offset the bold black, white, and gray patterned floor tiles.
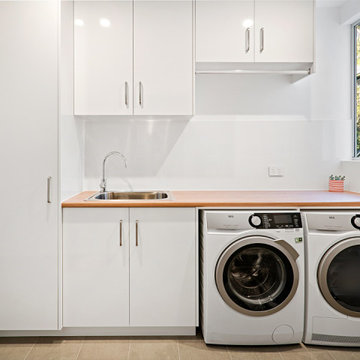
Cette photo montre une petite buanderie linéaire moderne dédiée avec un évier 1 bac, un placard à porte plane, des portes de placard blanches, un plan de travail en stratifié, un mur blanc, un sol en carrelage de porcelaine, des machines côte à côte, un sol gris et un plan de travail marron.

Contemporary cloakroom and laundry room. Fully integrated washing machine and tumble dryer in bespoke cabinetry. Belfast sink. Brass tap. Coat hooks and key magnet. tiled flooring.

This project consisted of stripping everything to the studs and removing walls on half of the first floor and replacing with custom finishes creating an open concept with zoned living areas.
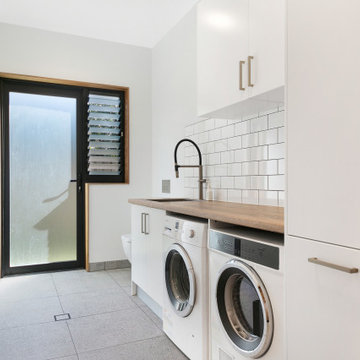
Idées déco pour une buanderie linéaire contemporaine dédiée avec un évier posé, un placard à porte plane, des portes de placard blanches, un plan de travail en bois, une crédence blanche, une crédence en carrelage métro, un sol en carrelage de céramique, des machines côte à côte, un mur blanc, un sol gris et un plan de travail marron.
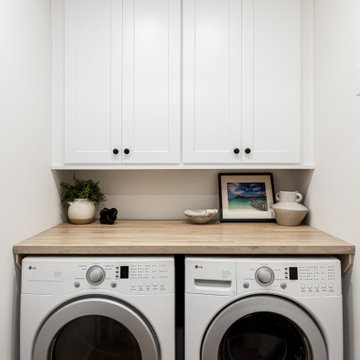
Idée de décoration pour une petite buanderie parallèle design dédiée avec un placard à porte shaker, des portes de placard blanches, un plan de travail en bois, un mur blanc, parquet clair, des machines côte à côte, un sol beige et un plan de travail marron.

A kitchen renovation that opened up the existing space and created a laundry room. Clean lines and a refined color palette are accented with natural woods and warm brass tones.
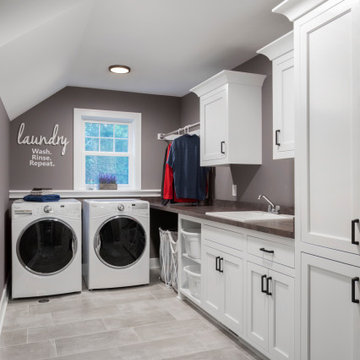
Second floor laundry room with white painted inset shaker style cabinetry with cove crown. Satco flush light fixture and Blackrock cabinet hardware coordinate with the Sherwin Williams #6004 Mink accent wall. Gray 12" x 24" tile floor set at 1/3 design.
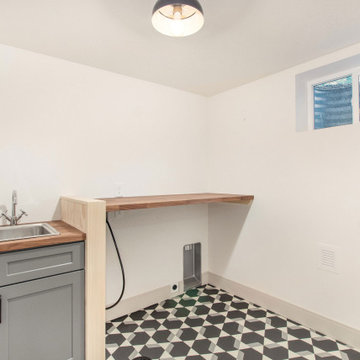
Inspiration pour une petite buanderie linéaire vintage dédiée avec un évier utilitaire, un placard à porte shaker, des portes de placard grises, un plan de travail en bois, un mur blanc, un sol en vinyl, des machines côte à côte, un sol multicolore et un plan de travail marron.
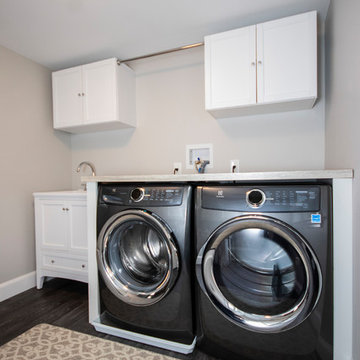
Réalisation d'une buanderie linéaire tradition dédiée et de taille moyenne avec un évier posé, un placard avec porte à panneau encastré, des portes de placard blanches, un plan de travail en stratifié, un mur gris, un sol en vinyl, des machines côte à côte, un sol gris et un plan de travail marron.
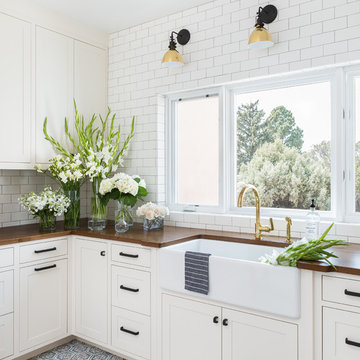
photo credit: Haris Kenjar
Rejuvenation lighting + cabinet hardware.
Waterworks faucet.
Tabarka tile flooring.
Shaw farm sink.
Custom alder wood countertops.
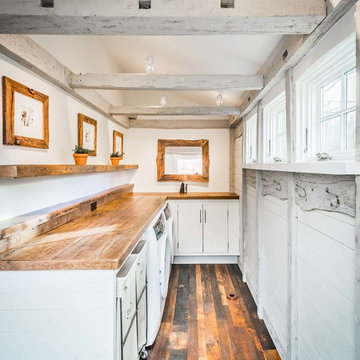
Idée de décoration pour une buanderie champêtre en L dédiée avec un placard à porte plane, des portes de placard blanches, un plan de travail en bois, un mur blanc, parquet foncé, des machines côte à côte, un sol marron et un plan de travail marron.

RT Edgar
Idées déco pour une buanderie linéaire contemporaine dédiée avec un évier posé, un placard à porte plane, des portes de placard blanches, un plan de travail en bois, un mur blanc, un sol noir et un plan de travail marron.
Idées déco pour une buanderie linéaire contemporaine dédiée avec un évier posé, un placard à porte plane, des portes de placard blanches, un plan de travail en bois, un mur blanc, un sol noir et un plan de travail marron.
Idées déco de buanderies blanches avec un plan de travail marron
5