Idées déco de buanderies blanches multi-usages
Trier par :
Budget
Trier par:Populaires du jour
121 - 140 sur 2 982 photos
1 sur 3

Labra Design Build
Cette image montre une buanderie craftsman en L multi-usage et de taille moyenne avec un évier encastré, des portes de placard blanches, un plan de travail en bois, un mur gris, un sol en carrelage de porcelaine, des machines côte à côte et un placard à porte shaker.
Cette image montre une buanderie craftsman en L multi-usage et de taille moyenne avec un évier encastré, des portes de placard blanches, un plan de travail en bois, un mur gris, un sol en carrelage de porcelaine, des machines côte à côte et un placard à porte shaker.

Mistie Liles of Reico Kitchen and Bath in Raleigh, NC collaborated with Frank McLawhorn to design a coastal inspired pantry, laundry and office featuring a combination of Merillat Classic and Merillat Basics cabinetry.
The designs for the laundry, pantry and office blend the Merillat Classic Marlin door style in a Cotton finish with the Merillat Basics Collins Birch door style in Cotton. The countertops in the laundry and pantry area are solid wood Maple Butcher Block.
Photos courtesy of ShowSpaces Photography.

Mudroom with roll in chair washing station or dog wash area
Idées déco pour une grande buanderie linéaire campagne multi-usage avec un évier encastré, un placard à porte shaker, des portes de placard blanches, un plan de travail en bois, une crédence en bois, un mur blanc, un sol en carrelage de porcelaine, des machines côte à côte, un sol gris et un plan de travail beige.
Idées déco pour une grande buanderie linéaire campagne multi-usage avec un évier encastré, un placard à porte shaker, des portes de placard blanches, un plan de travail en bois, une crédence en bois, un mur blanc, un sol en carrelage de porcelaine, des machines côte à côte, un sol gris et un plan de travail beige.

This entry bench is the perfect spot to transition from outdoors to indoors and take off your muddy shoes in this pet-friendly laundry room remodel.
Exemple d'une petite buanderie parallèle chic multi-usage avec un évier encastré, un placard à porte shaker, des portes de placard blanches, un plan de travail en quartz modifié, une crédence blanche, une crédence en carrelage métro, un mur blanc, un sol en carrelage de porcelaine, des machines superposées, un sol gris et un plan de travail blanc.
Exemple d'une petite buanderie parallèle chic multi-usage avec un évier encastré, un placard à porte shaker, des portes de placard blanches, un plan de travail en quartz modifié, une crédence blanche, une crédence en carrelage métro, un mur blanc, un sol en carrelage de porcelaine, des machines superposées, un sol gris et un plan de travail blanc.

Aménagement d'une buanderie en U multi-usage avec un évier encastré, un placard avec porte à panneau encastré, des portes de placard blanches, un plan de travail en granite, un mur blanc, un sol en carrelage de céramique, des machines côte à côte, un sol noir et plan de travail noir.
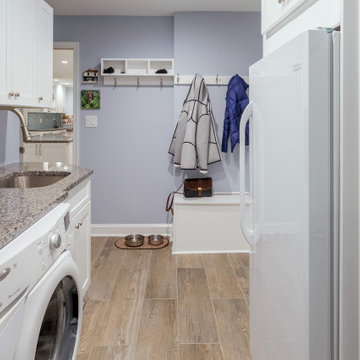
Main Line Kitchen Design's unique business model allows our customers to work with the most experienced designers and get the most competitive kitchen cabinet pricing.
How does Main Line Kitchen Design offer the best designs along with the most competitive kitchen cabinet pricing? We are a more modern and cost effective business model. We are a kitchen cabinet dealer and design team that carries the highest quality kitchen cabinetry, is experienced, convenient, and reasonable priced. Our five award winning designers work by appointment only, with pre-qualified customers, and only on complete kitchen renovations.
Our designers are some of the most experienced and award winning kitchen designers in the Delaware Valley. We design with and sell 8 nationally distributed cabinet lines. Cabinet pricing is slightly less than major home centers for semi-custom cabinet lines, and significantly less than traditional showrooms for custom cabinet lines.
After discussing your kitchen on the phone, first appointments always take place in your home, where we discuss and measure your kitchen. Subsequent appointments usually take place in one of our offices and selection centers where our customers consider and modify 3D designs on flat screen TV's. We can also bring sample doors and finishes to your home and make design changes on our laptops in 20-20 CAD with you, in your own kitchen.
Call today! We can estimate your kitchen project from soup to nuts in a 15 minute phone call and you can find out why we get the best reviews on the internet. We look forward to working with you.
As our company tag line says:
"The world of kitchen design is changing..."

We redesigned this client’s laundry space so that it now functions as a Mudroom and Laundry. There is a place for everything including drying racks and charging station for this busy family. Now there are smiles when they walk in to this charming bright room because it has ample storage and space to work!
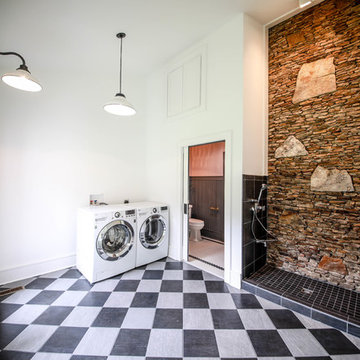
This unique space is the conservatory, laundry and dog wash area. The stonework was created by the owners 45 years previously and was preserved in this renovation.
Photo Credit: www.wildsky-creative.com
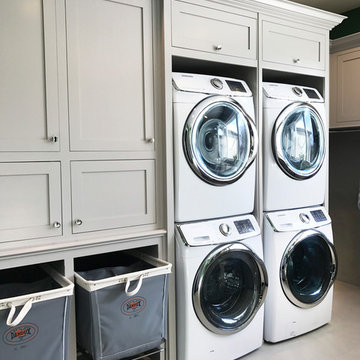
Aménagement d'une très grande buanderie classique en U multi-usage avec un mur vert et des machines superposées.

Nestled in the hills of Monte Sereno, this family home is a large Spanish Style residence. Designed around a central axis, views to the native oaks and landscape are highlighted by a large entry door and 20’ wide by 10’ tall glass doors facing the rear patio. Inside, custom decorative trusses connect the living and kitchen spaces. Modern amenities in the large kitchen like the double island add a contemporary touch to an otherwise traditional home. The home opens up to the back of the property where an extensive covered patio is ideal for entertaining, cooking, and living.

This multi purpose room is the perfect combination for a laundry area and storage area.
Réalisation d'une buanderie linéaire tradition multi-usage et de taille moyenne avec un évier utilitaire, un placard à porte plane, des portes de placard grises, un plan de travail en bois, un mur gris, un sol en vinyl, des machines côte à côte, un sol gris et un plan de travail beige.
Réalisation d'une buanderie linéaire tradition multi-usage et de taille moyenne avec un évier utilitaire, un placard à porte plane, des portes de placard grises, un plan de travail en bois, un mur gris, un sol en vinyl, des machines côte à côte, un sol gris et un plan de travail beige.
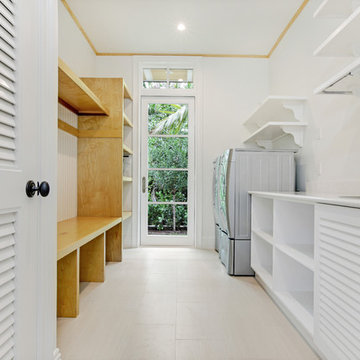
Tucked away in the North Beach ocean district of Delray Beach, this unique custom home features the pool and deck in the front of the home. Upon entrance to the authentic Chicago Brick paved driveway, you will notice no garage present, nor an entry door. In replacement, louvered gates and shutters with white framed french doors wrap the exterior of the home. With the focus of the home on beautiful outdoor living spaces, including a large covered loggia, second floor balconies, and gorgeous landscape, this South Florida beach house encompasses a relaxing retreat sensation. Interior features such as drift wood floors, painted mosaics, custom handmade Mexican tiles, and vintage inspired interior doors bring tradition alive. Robert Stevens Photography
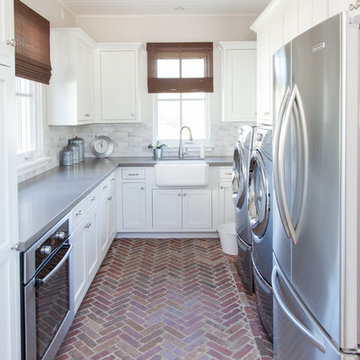
Réalisation d'une grande buanderie tradition en U multi-usage avec un évier de ferme, des portes de placard blanches, un mur beige, un sol en brique, des machines côte à côte et un placard à porte shaker.

Andrea Rugg
Cette photo montre une buanderie linéaire chic multi-usage et de taille moyenne avec des portes de placard blanches, un plan de travail en stratifié, un mur blanc, un sol en carrelage de céramique, des machines côte à côte, un placard à porte shaker et un sol noir.
Cette photo montre une buanderie linéaire chic multi-usage et de taille moyenne avec des portes de placard blanches, un plan de travail en stratifié, un mur blanc, un sol en carrelage de céramique, des machines côte à côte, un placard à porte shaker et un sol noir.

Inspiration pour une grande buanderie nordique en L multi-usage avec un évier de ferme, un placard à porte plane, des portes de placard blanches, une crédence blanche, un mur blanc, des machines superposées, un sol gris et un plan de travail blanc.

Combined Laundry and Craft Room
Exemple d'une grande buanderie chic en U multi-usage avec un placard à porte shaker, des portes de placard blanches, un plan de travail en quartz modifié, une crédence blanche, une crédence en carrelage métro, un mur bleu, un sol en carrelage de porcelaine, des machines côte à côte, un sol noir, un plan de travail blanc et du papier peint.
Exemple d'une grande buanderie chic en U multi-usage avec un placard à porte shaker, des portes de placard blanches, un plan de travail en quartz modifié, une crédence blanche, une crédence en carrelage métro, un mur bleu, un sol en carrelage de porcelaine, des machines côte à côte, un sol noir, un plan de travail blanc et du papier peint.

Réalisation d'une petite buanderie parallèle tradition multi-usage avec un évier posé, un placard à porte shaker, des portes de placard blanches, un plan de travail en quartz, un mur marron, un sol en carrelage de céramique, des machines côte à côte, un sol beige et un plan de travail blanc.
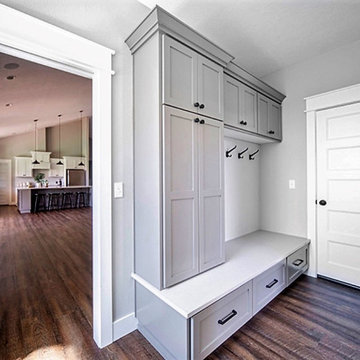
Cette image montre une grande buanderie vintage en U multi-usage avec un placard à porte shaker, des portes de placard grises et un plan de travail en quartz.

Who says the mudroom shouldn't be pretty! Lovely gray cabinets with green undertones warm the room with natural wooden cubby seats, not to mention that fabulous floor tile!
Photo by Jody Kmetz
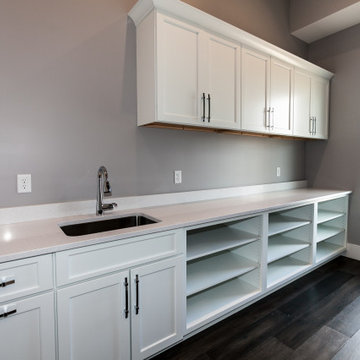
Custom white cabinetry, a small sink, and lots of cubbbies with storage complete this custom laundry room.
Aménagement d'une buanderie parallèle rétro multi-usage et de taille moyenne avec un évier encastré, un placard à porte shaker, des portes de placard blanches, un plan de travail en surface solide, un mur gris, parquet foncé, un sol marron et un plan de travail blanc.
Aménagement d'une buanderie parallèle rétro multi-usage et de taille moyenne avec un évier encastré, un placard à porte shaker, des portes de placard blanches, un plan de travail en surface solide, un mur gris, parquet foncé, un sol marron et un plan de travail blanc.
Idées déco de buanderies blanches multi-usages
7