Idées déco de buanderies blanches multi-usages
Trier par :
Budget
Trier par:Populaires du jour
161 - 180 sur 2 975 photos
1 sur 3

Cette image montre une petite buanderie linéaire design multi-usage avec un placard à porte plane, un plan de travail en surface solide, un mur blanc, un sol en carrelage de porcelaine, des machines dissimulées et des portes de placard blanches.

A multi-purpose laundry room that keeps your house clean and you organized! To see more of the Lane floor plan visit: www.gomsh.com/the-lane
Photo by: Bryan Chavez

Inspiration pour une buanderie linéaire rustique multi-usage et de taille moyenne avec un placard à porte shaker, des portes de placard blanches, un plan de travail en granite, une crédence noire, une crédence en céramique, un mur gris, un sol en carrelage de céramique, des machines côte à côte, un sol gris et plan de travail noir.

Cette photo montre une buanderie linéaire chic multi-usage avec un évier de ferme, un placard à porte shaker, des portes de placard grises, une crédence en carrelage métro, un mur blanc, des machines superposées, un sol blanc et plan de travail noir.

Idée de décoration pour une grande buanderie parallèle urbaine en bois vieilli multi-usage avec un évier de ferme, un placard à porte shaker, un plan de travail en quartz modifié, une crédence grise, une crédence en brique, un mur blanc, un sol en carrelage de céramique, un sol blanc, un plan de travail blanc et un mur en parement de brique.
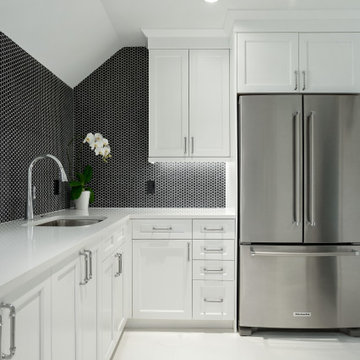
Before this laundry room was transformed it felt tired with peeling wallpaper and faded oak hardwood floors. We moved the ref and sink locations to get a more functional layout and increase folding counter space next to the washer and dryer. We also added a drip-dry hanging rod for clothes and a nook for brooms and mop storage. The cabinetry is Kitchen Craft, Lexington maple door style, in an Artic White painted finish with a 3 cm Cambria Whitehall quartz on the countertops. The laundry floor has The Tile Shop Metropolis White 12” hex. On the entire window wall, we installed Interceramic Restoration black 1” porcelain hex mosaic tile. For the sink, we installed a Blanco One medium single bowl undermount stainless steel sink paired with the Blanco Napa single pull-down faucet in chrome.

Madeline Harper Photography
Idée de décoration pour une buanderie tradition en L multi-usage et de taille moyenne avec un évier encastré, un placard à porte shaker, des portes de placard blanches, un plan de travail en quartz, un mur gris, un sol en ardoise, des machines côte à côte, un sol noir et un plan de travail gris.
Idée de décoration pour une buanderie tradition en L multi-usage et de taille moyenne avec un évier encastré, un placard à porte shaker, des portes de placard blanches, un plan de travail en quartz, un mur gris, un sol en ardoise, des machines côte à côte, un sol noir et un plan de travail gris.
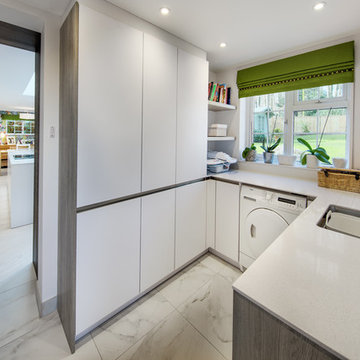
Martin Gardner
Idées déco pour une petite buanderie contemporaine en U multi-usage avec un évier 1 bac, un placard à porte plane, des portes de placard blanches, un plan de travail en quartz modifié, un sol en carrelage de céramique et un plan de travail blanc.
Idées déco pour une petite buanderie contemporaine en U multi-usage avec un évier 1 bac, un placard à porte plane, des portes de placard blanches, un plan de travail en quartz modifié, un sol en carrelage de céramique et un plan de travail blanc.
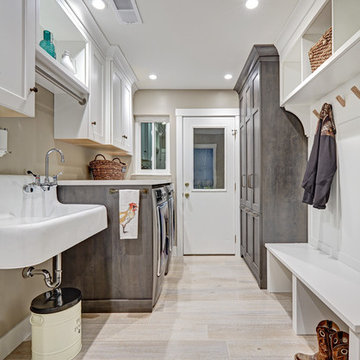
Perfect for a family of 6 (including the 2 large labs), this spacious laundry room/mud room has a plenty of storage so that laundry supplies, kids shoes and backpacks and pet food can be neatly tucked away. The style is a continuation of t he adjacent kitchen which is a luxurious industrial/farmhouse mix of elements such as complimentary woods, steel and top of the line appliances.
Photography by Fred Donham of PhotographyLink

No one likes it but there's no way around it — every family has laundry. However, having a well designed space like this one can take the drudgery out of washing clothes. Located off the kitchen and next to the back door, this laundry/mud room is part of the family hub. This is a great arrangement for families that need to multi-task — Keeping the front load washer and dryer in a side-by-side configuration allows for a large countertop that is handy for for folding and sorting. Coat hooks behind the back door a great place to hang raincoats or snow pants until dry, keeping the dampness away from the other jackets and coats.
Designer - Gerry Ayala
Photo - Cathy Rabeler

Megan O'Leary Photography
Exemple d'une petite buanderie parallèle moderne en bois brun multi-usage avec un évier encastré, un placard à porte plane, un plan de travail en bois, un mur gris, un sol en carrelage de céramique et des machines côte à côte.
Exemple d'une petite buanderie parallèle moderne en bois brun multi-usage avec un évier encastré, un placard à porte plane, un plan de travail en bois, un mur gris, un sol en carrelage de céramique et des machines côte à côte.

Jonathan Edwards
Cette image montre une grande buanderie marine multi-usage avec un évier posé, un placard avec porte à panneau encastré, des portes de placard blanches, un plan de travail en stratifié, un mur bleu, un sol en marbre et des machines côte à côte.
Cette image montre une grande buanderie marine multi-usage avec un évier posé, un placard avec porte à panneau encastré, des portes de placard blanches, un plan de travail en stratifié, un mur bleu, un sol en marbre et des machines côte à côte.
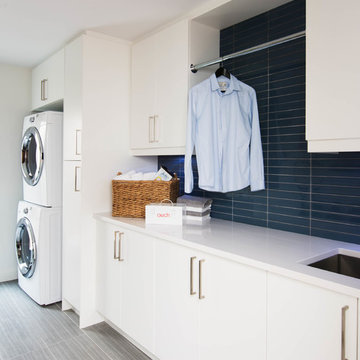
Photography: Stephani Buchman
Idée de décoration pour une buanderie linéaire nordique multi-usage et de taille moyenne avec un évier encastré, un placard à porte plane, des portes de placard blanches, un plan de travail en quartz, un mur blanc, un sol en carrelage de porcelaine et des machines superposées.
Idée de décoration pour une buanderie linéaire nordique multi-usage et de taille moyenne avec un évier encastré, un placard à porte plane, des portes de placard blanches, un plan de travail en quartz, un mur blanc, un sol en carrelage de porcelaine et des machines superposées.

Combination layout of laundry, mudroom & pantry rooms come together in cabinetry & cohesive design. Soft maple cabinetry finished in our light, Antique White stain creates the lake house, beach style.

This beautiful French Provincial home is set on 10 acres, nestled perfectly in the oak trees. The original home was built in 1974 and had two large additions added; a great room in 1990 and a main floor master suite in 2001. This was my dream project: a full gut renovation of the entire 4,300 square foot home! I contracted the project myself, and we finished the interior remodel in just six months. The exterior received complete attention as well. The 1970s mottled brown brick went white to completely transform the look from dated to classic French. Inside, walls were removed and doorways widened to create an open floor plan that functions so well for everyday living as well as entertaining. The white walls and white trim make everything new, fresh and bright. It is so rewarding to see something old transformed into something new, more beautiful and more functional.

The walk-through laundry entrance from the garage to the kitchen is both stylish and functional. We created several drop zones for life's accessories and a beautiful space for our clients to complete their laundry.

Réalisation d'une buanderie champêtre en U multi-usage avec un évier de ferme, un placard à porte shaker, des portes de placard grises et un plan de travail blanc.

Aménagement d'une buanderie classique multi-usage avec un évier encastré, un placard à porte shaker, des portes de placard blanches, plan de travail en marbre, un mur beige, un sol en carrelage de céramique, des machines côte à côte, un sol gris et un plan de travail vert.
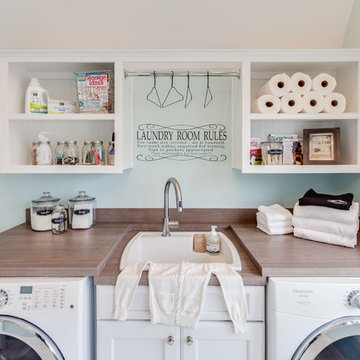
Jonathan Edwards
Idée de décoration pour une grande buanderie marine multi-usage avec un évier posé, un placard avec porte à panneau encastré, des portes de placard blanches, un plan de travail en stratifié, un mur bleu, un sol en marbre et des machines côte à côte.
Idée de décoration pour une grande buanderie marine multi-usage avec un évier posé, un placard avec porte à panneau encastré, des portes de placard blanches, un plan de travail en stratifié, un mur bleu, un sol en marbre et des machines côte à côte.

Aménagement d'une très grande buanderie contemporaine en L multi-usage avec un évier encastré, un placard à porte plane, des portes de placard blanches, un plan de travail en quartz modifié, sol en stratifié, des machines côte à côte, un sol gris, un plan de travail gris et un mur blanc.
Idées déco de buanderies blanches multi-usages
9