Idées déco de buanderies bord de mer avec un plan de travail marron
Trier par :
Budget
Trier par:Populaires du jour
1 - 20 sur 57 photos
1 sur 3

Indigo blue Fabuwood cabinets for a laundry room with a custom butcher block countertop
Réalisation d'une petite buanderie linéaire marine avec un placard, un évier encastré, un placard à porte shaker, des portes de placard bleues, un plan de travail en bois, un mur blanc, sol en stratifié, des machines côte à côte, un sol marron et un plan de travail marron.
Réalisation d'une petite buanderie linéaire marine avec un placard, un évier encastré, un placard à porte shaker, des portes de placard bleues, un plan de travail en bois, un mur blanc, sol en stratifié, des machines côte à côte, un sol marron et un plan de travail marron.

Photo taken as you walk into the Laundry Room from the Garage. Doorway to Kitchen is to the immediate right in photo. Photo tile mural (from The Tile Mural Store www.tilemuralstore.com ) behind the sink was used to evoke nature and waterfowl on the nearby Chesapeake Bay, as well as an entry focal point of interest for the room.
Photo taken by homeowner.

Colin Charles
Cette photo montre une buanderie linéaire bord de mer dédiée avec un évier posé, un placard à porte plane, des portes de placard blanches, un plan de travail en bois, un mur blanc, un sol en bois brun, des machines côte à côte, un sol marron et un plan de travail marron.
Cette photo montre une buanderie linéaire bord de mer dédiée avec un évier posé, un placard à porte plane, des portes de placard blanches, un plan de travail en bois, un mur blanc, un sol en bois brun, des machines côte à côte, un sol marron et un plan de travail marron.
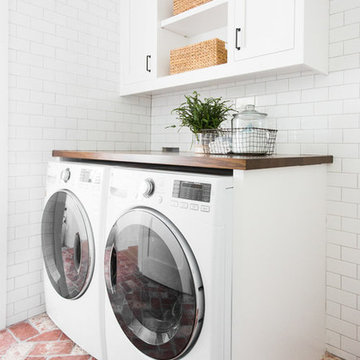
Aménagement d'une buanderie bord de mer dédiée et de taille moyenne avec des portes de placard blanches, un plan de travail en bois, un mur blanc, un sol en brique, des machines côte à côte, un sol rouge et un plan de travail marron.

Inspiration pour une buanderie parallèle marine dédiée avec un évier posé, un placard à porte shaker, des portes de placard blanches, un plan de travail en bois, un mur multicolore, un sol gris, un plan de travail marron et du papier peint.

Réalisation d'une buanderie marine avec un évier utilitaire, des portes de placard oranges, un plan de travail en bois, un mur blanc, des machines superposées, un sol bleu et un plan de travail marron.
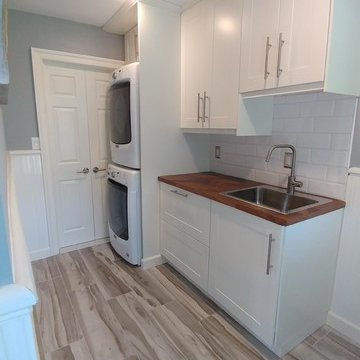
Attached Laundry Room Separated by Wall
Inspiration pour une buanderie parallèle marine dédiée et de taille moyenne avec un évier 1 bac, un placard à porte shaker, des portes de placard blanches, un plan de travail en bois, un mur gris, un sol en carrelage de porcelaine, des machines superposées, un sol gris et un plan de travail marron.
Inspiration pour une buanderie parallèle marine dédiée et de taille moyenne avec un évier 1 bac, un placard à porte shaker, des portes de placard blanches, un plan de travail en bois, un mur gris, un sol en carrelage de porcelaine, des machines superposées, un sol gris et un plan de travail marron.

Aménagement d'une très grande buanderie bord de mer multi-usage avec des portes de placard bleues, un plan de travail en bois, une crédence bleue, une crédence en carreau de verre, un mur blanc, un sol en carrelage de céramique, des machines superposées, un sol multicolore et un plan de travail marron.

Cette photo montre une buanderie bord de mer avec un évier de ferme, un placard à porte shaker, des portes de placard blanches, un plan de travail en bois, une crédence bleue, une crédence en carreau de porcelaine, un mur blanc, un sol en carrelage de porcelaine, des machines côte à côte, un sol gris et un plan de travail marron.

Mud room perfect for everyone to organize after school and rainy days.
Inspiration pour une buanderie parallèle marine de taille moyenne avec un placard, un placard à porte shaker, des portes de placard blanches, un plan de travail en bois, un mur beige, un sol en ardoise, un sol gris et un plan de travail marron.
Inspiration pour une buanderie parallèle marine de taille moyenne avec un placard, un placard à porte shaker, des portes de placard blanches, un plan de travail en bois, un mur beige, un sol en ardoise, un sol gris et un plan de travail marron.
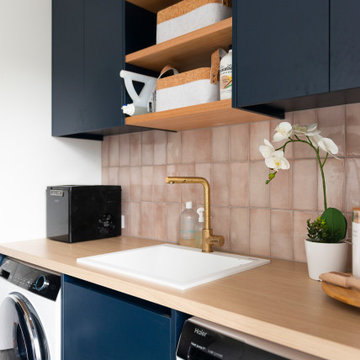
Inspiration pour une buanderie linéaire marine dédiée et de taille moyenne avec un évier posé, un placard à porte plane, des portes de placard bleues, un plan de travail en stratifié, une crédence rose, une crédence en carreau de porcelaine, un mur blanc, un sol en carrelage de porcelaine, des machines côte à côte, un sol gris et un plan de travail marron.

Colindale Design / CR3 Studio
Idée de décoration pour une petite buanderie marine en L dédiée avec un évier posé, des portes de placard blanches, un plan de travail en bois, un mur blanc, un sol en carrelage de céramique, des machines côte à côte, un plan de travail marron, un placard à porte plane et un sol gris.
Idée de décoration pour une petite buanderie marine en L dédiée avec un évier posé, des portes de placard blanches, un plan de travail en bois, un mur blanc, un sol en carrelage de céramique, des machines côte à côte, un plan de travail marron, un placard à porte plane et un sol gris.
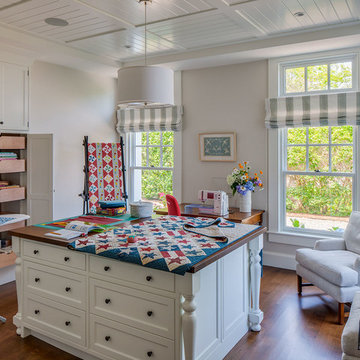
Custom coastal home on Cape Cod by Polhemus Savery DaSilva Architects Builders.
2018 BRICC AWARD (GOLD)
2018 PRISM AWARD (GOLD) //
Scope Of Work: Architecture, Construction //
Living Space: 7,005ft²
Photography: Brian Vanden Brink //
Laundry room.

Jonathan Edwards Media
Réalisation d'une buanderie marine multi-usage avec un évier posé, un placard à porte shaker, des portes de placard blanches, un plan de travail en bois, un mur bleu, des machines côte à côte et un plan de travail marron.
Réalisation d'une buanderie marine multi-usage avec un évier posé, un placard à porte shaker, des portes de placard blanches, un plan de travail en bois, un mur bleu, des machines côte à côte et un plan de travail marron.
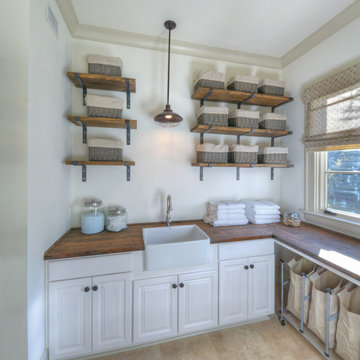
Georgia Coast Design & Construction - Southern Living Custom Builder Showcase Home at St. Simons Island, GA
Built on a one-acre, lakefront lot on the north end of St. Simons Island, the Southern Living Custom Builder Showcase Home is characterized as Old World European featuring exterior finishes of Mosstown brick and Old World stucco, Weathered Wood colored designer shingles, cypress beam accents and a handcrafted Mahogany door.
Inside the three-bedroom, 2,400-square-foot showcase home, Old World rustic and modern European style blend with high craftsmanship to create a sense of timeless quality, stability, and tranquility. Behind the scenes, energy efficient technologies combine with low maintenance materials to create a home that is economical to maintain for years to come. The home's open floor plan offers a dining room/kitchen/great room combination with an easy flow for entertaining or family interaction. The interior features arched doorways, textured walls and distressed hickory floors.

Cette image montre une grande buanderie marine en L avec un évier posé, des portes de placard blanches, un plan de travail en bois, un sol en bois brun, des machines superposées, un sol marron, un plan de travail marron et un mur vert.

Idées déco pour une buanderie bord de mer dédiée avec un placard à porte shaker, des portes de placards vertess, un plan de travail en bois, une crédence blanche, un mur blanc, des machines côte à côte, un sol multicolore et un plan de travail marron.

Close-up of the granite counter-top, with custom cut/finished butcher block Folded Laundry Board. Note handles on Laundry Board are a must due to the weight of the board when lifting into place or removing, as slippery urethane finish made it tough to hold otherwise.
2nd Note: The key to getting a support edge for the butcher-block on the Farm Sink is to have the granite installers measure to the center of the top edge of the farm sink, so that half of the top edge holds the granite, and the other half of the top edge holds the butcher block laundry board. By and large, most all granite installers will always cover the edge of any sink, so you need to specify exactly half, and explain why you need it that way.
Photo taken by homeowner.

Cette photo montre une grande buanderie linéaire bord de mer multi-usage avec un placard à porte shaker, un plan de travail en bois, un mur bleu, un sol en ardoise, des machines côte à côte, un sol gris et un plan de travail marron.

This laundry room also doubles as a kitchenette in this guest cottage. The stacked washer dryer allows for more counter top space, and the upper cabinets provide your guests with more storage.
Idées déco de buanderies bord de mer avec un plan de travail marron
1