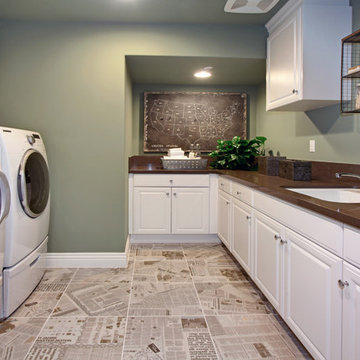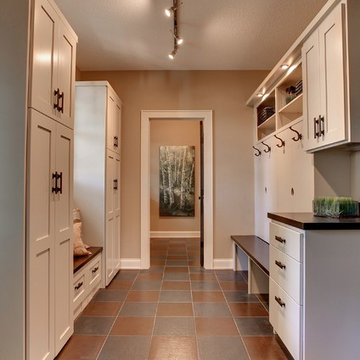Idées déco de buanderies classiques avec un plan de travail marron
Trier par :
Budget
Trier par:Populaires du jour
1 - 20 sur 464 photos
1 sur 3

Aménagement d'une buanderie linéaire classique multi-usage et de taille moyenne avec un placard sans porte, des portes de placard blanches, un plan de travail en bois, un mur bleu, un sol en carrelage de porcelaine, des machines côte à côte, un sol gris et un plan de travail marron.

This "perfect-sized" laundry room is just off the mudroom and can be closed off from the rest of the house. The large window makes the space feel large and open. A custom designed wall of shelving and specialty cabinets accommodates everything necessary for day-to-day laundry needs. This custom home was designed and built by Meadowlark Design+Build in Ann Arbor, Michigan. Photography by Joshua Caldwell.

Aménagement d'une buanderie parallèle classique multi-usage avec un placard avec porte à panneau encastré, des portes de placard blanches, un mur gris, des machines côte à côte, un sol marron et un plan de travail marron.

Réalisation d'une buanderie parallèle tradition en bois clair dédiée avec un placard à porte plane, un plan de travail en bois, un mur blanc, un sol en carrelage de céramique, des machines côte à côte, un sol beige et un plan de travail marron.

Inspiration pour une buanderie linéaire traditionnelle dédiée et de taille moyenne avec un placard à porte shaker, des portes de placard blanches, un plan de travail en bois, un mur blanc, un sol en carrelage de céramique, des machines superposées, un sol noir, un plan de travail marron et du papier peint.

Christie Share
Cette photo montre une buanderie parallèle chic en bois clair multi-usage et de taille moyenne avec un évier utilitaire, un placard à porte plane, un mur gris, un sol en carrelage de porcelaine, des machines côte à côte, un sol gris et un plan de travail marron.
Cette photo montre une buanderie parallèle chic en bois clair multi-usage et de taille moyenne avec un évier utilitaire, un placard à porte plane, un mur gris, un sol en carrelage de porcelaine, des machines côte à côte, un sol gris et un plan de travail marron.

Free ebook, Creating the Ideal Kitchen. DOWNLOAD NOW
Working with this Glen Ellyn client was so much fun the first time around, we were thrilled when they called to say they were considering moving across town and might need some help with a bit of design work at the new house.
The kitchen in the new house had been recently renovated, but it was not exactly what they wanted. What started out as a few tweaks led to a pretty big overhaul of the kitchen, mudroom and laundry room. Luckily, we were able to use re-purpose the old kitchen cabinetry and custom island in the remodeling of the new laundry room — win-win!
As parents of two young girls, it was important for the homeowners to have a spot to store equipment, coats and all the “behind the scenes” necessities away from the main part of the house which is a large open floor plan. The existing basement mudroom and laundry room had great bones and both rooms were very large.
To make the space more livable and comfortable, we laid slate tile on the floor and added a built-in desk area, coat/boot area and some additional tall storage. We also reworked the staircase, added a new stair runner, gave a facelift to the walk-in closet at the foot of the stairs, and built a coat closet. The end result is a multi-functional, large comfortable room to come home to!
Just beyond the mudroom is the new laundry room where we re-used the cabinets and island from the original kitchen. The new laundry room also features a small powder room that used to be just a toilet in the middle of the room.
You can see the island from the old kitchen that has been repurposed for a laundry folding table. The other countertops are maple butcherblock, and the gold accents from the other rooms are carried through into this room. We were also excited to unearth an existing window and bring some light into the room.
Designed by: Susan Klimala, CKD, CBD
Photography by: Michael Alan Kaskel
For more information on kitchen and bath design ideas go to: www.kitchenstudio-ge.com

Emma Tannenbaum Photography
Cette image montre une grande buanderie traditionnelle en L dédiée avec un placard avec porte à panneau surélevé, des portes de placard grises, un plan de travail en bois, un mur bleu, un sol en carrelage de porcelaine, des machines côte à côte, un évier posé et un plan de travail marron.
Cette image montre une grande buanderie traditionnelle en L dédiée avec un placard avec porte à panneau surélevé, des portes de placard grises, un plan de travail en bois, un mur bleu, un sol en carrelage de porcelaine, des machines côte à côte, un évier posé et un plan de travail marron.

Cette image montre une buanderie traditionnelle multi-usage et de taille moyenne avec un évier encastré, des portes de placard blanches, un mur blanc, parquet clair, un placard sans porte, un plan de travail en calcaire, des machines côte à côte, un sol marron et un plan de travail marron.

www.steinbergerphotos.com
Cette image montre une très grande buanderie traditionnelle en L dédiée avec un évier 1 bac, un placard à porte shaker, des portes de placard blanches, un mur beige, des machines côte à côte, un sol gris, un plan de travail en bois, un sol en ardoise et un plan de travail marron.
Cette image montre une très grande buanderie traditionnelle en L dédiée avec un évier 1 bac, un placard à porte shaker, des portes de placard blanches, un mur beige, des machines côte à côte, un sol gris, un plan de travail en bois, un sol en ardoise et un plan de travail marron.

Réalisation d'une buanderie tradition en U dédiée avec un évier encastré, un placard avec porte à panneau surélevé, des portes de placard blanches, un mur vert, des machines côte à côte et un plan de travail marron.

The finished project! The white built-in locker system with a floor to ceiling cabinet for added storage. Black herringbone slate floor, and wood countertop for easy folding.

Cette photo montre une grande buanderie parallèle chic dédiée avec un placard à porte shaker, des portes de placards vertess, un plan de travail en bois, un sol en brique, des machines côte à côte, un sol rouge et un plan de travail marron.

Fresh, light, and stylish laundry room. Almost enough to make us actually WANT to do laundry! Almost. The shelf over the washer/dryer is also removable. Photo credit Kristen Mayfield

Réalisation d'une buanderie parallèle tradition dédiée et de taille moyenne avec un placard avec porte à panneau encastré, des portes de placard blanches, un plan de travail en bois, un mur blanc, un sol en carrelage de porcelaine, des machines superposées, un sol blanc et un plan de travail marron.

Réalisation d'une buanderie tradition avec un plan de travail en bois, un sol multicolore et un plan de travail marron.

This laundry room has so much character! The patterned tile gives it the wow factor it needs. Cabinets are painted in Sherwin Williams Grizzle Gray as well as all the trim, window seat, and crown molding. The farmhouse apron front sink and white milk glass hardware bring in a bit of vintage to the space.

We updated this laundry room by installing Medallion Silverline Jackson Flat Panel cabinets in white icing color. The countertops are a custom Natural Black Walnut wood top with a Mockett charging station and a Porter single basin farmhouse sink and Moen Arbor high arc faucet. The backsplash is Ice White Wow Subway Tile. The floor is Durango Tumbled tile.

Laundry room
Exemple d'une buanderie chic dédiée et de taille moyenne avec un plan de travail en bois, un sol en carrelage de porcelaine, un lave-linge séchant et un plan de travail marron.
Exemple d'une buanderie chic dédiée et de taille moyenne avec un plan de travail en bois, un sol en carrelage de porcelaine, un lave-linge séchant et un plan de travail marron.

This room is part of a whole house remodel on the Oregon Coast. The entire house was reconstructed, remodeled, and decorated in a neutral palette with coastal theme.
Idées déco de buanderies classiques avec un plan de travail marron
1