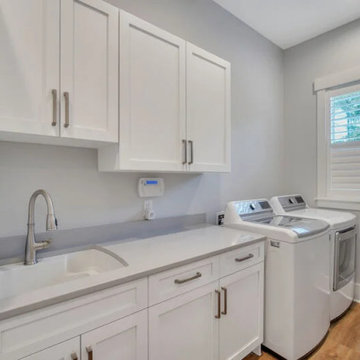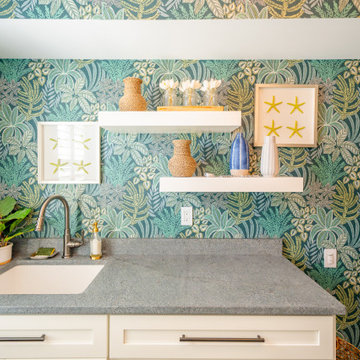Idées déco de buanderies bord de mer
Trier par :
Budget
Trier par:Populaires du jour
61 - 80 sur 95 photos
1 sur 3
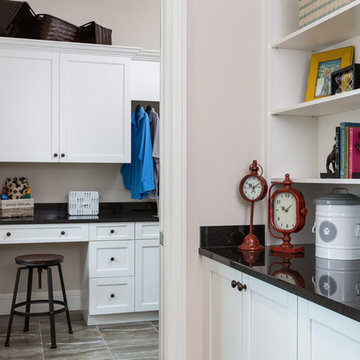
The Bermuda is breathtaking both inside and out, This home bestows elegant living. This plan achieves grandeur on an everyday scale with its contemporary appointed features that speaks volumes to today's discerning homeowners. The open, flowing spaces of this home create a relaxing environment, enhanced throughout with stylish details to make this home one of a kind. The lanai and cabana expand the living area through the great room's 10 foot sliding glass doors, that complement the setting of the peaceful equestrian lifestyle of the Polo Grounds and Vero Beach's unique Bermuda/West Indies flavor. The expansive, open kitchen features a large center island with seating at the bar suited for both family gatherings and entertaining, GE Monogram appliances and a hidden Pantry! A dramatic round seating area transforms the den into a unique featured area. The model home's luxurious master suite provides two large walk-in-closets, a spacious bath with separate vanities, bubble massage tub, over sized walk-in shower, dual vanities and private water closet.
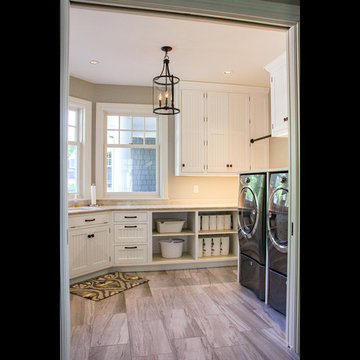
Architectural Design by Helman Sechrist Architecture
Photography by Marie Kinney
Construction by Martin Brothers Contracting, Inc.
Inspiration pour une grande buanderie marine en U dédiée avec un évier encastré, un placard à porte shaker, des portes de placard blanches, un mur gris, un sol en carrelage de céramique, des machines côte à côte et un sol marron.
Inspiration pour une grande buanderie marine en U dédiée avec un évier encastré, un placard à porte shaker, des portes de placard blanches, un mur gris, un sol en carrelage de céramique, des machines côte à côte et un sol marron.
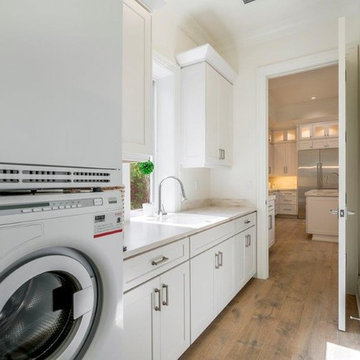
Inspiration pour une grande buanderie parallèle marine multi-usage avec un évier posé, un placard à porte shaker, des portes de placard blanches, un plan de travail en quartz modifié, un mur blanc, un sol en bois brun et des machines superposées.
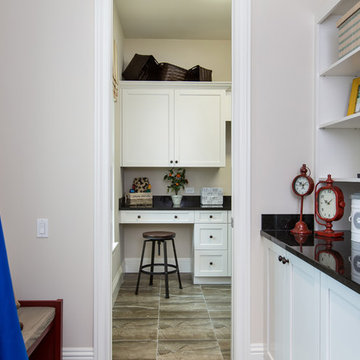
The Bermuda is breathtaking both inside and out, This home bestows elegant living. This plan achieves grandeur on an everyday scale with its contemporary appointed features that speaks volumes to today's discerning homeowners. The open, flowing spaces of this home create a relaxing environment, enhanced throughout with stylish details to make this home one of a kind. The lanai and cabana expand the living area through the great room's 10 foot sliding glass doors, that complement the setting of the peaceful equestrian lifestyle of the Polo Grounds and Vero Beach's unique Bermuda/West Indies flavor. The expansive, open kitchen features a large center island with seating at the bar suited for both family gatherings and entertaining, GE Monogram appliances and a hidden Pantry! A dramatic round seating area transforms the den into a unique featured area. The model home's luxurious master suite provides two large walk-in-closets, a spacious bath with separate vanities, bubble massage tub, over sized walk-in shower, dual vanities and private water closet.
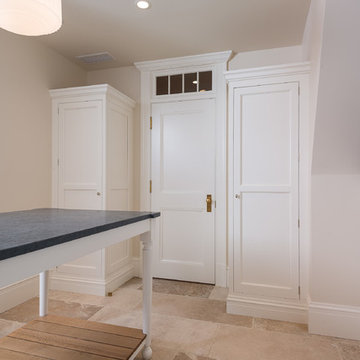
Photographed by Karol Steczkowski
Inspiration pour une buanderie marine en L dédiée avec des portes de placard blanches, un sol en calcaire et des machines côte à côte.
Inspiration pour une buanderie marine en L dédiée avec des portes de placard blanches, un sol en calcaire et des machines côte à côte.
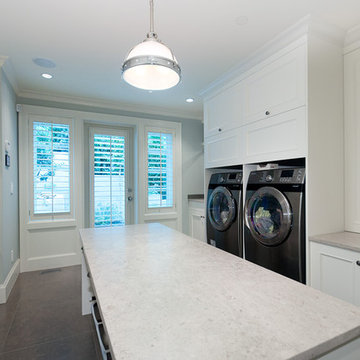
Idée de décoration pour une grande buanderie parallèle marine dédiée avec un évier encastré, un placard à porte shaker, des portes de placard blanches, un plan de travail en granite, un mur gris, un sol en carrelage de céramique, des machines côte à côte, un sol marron et un plan de travail blanc.
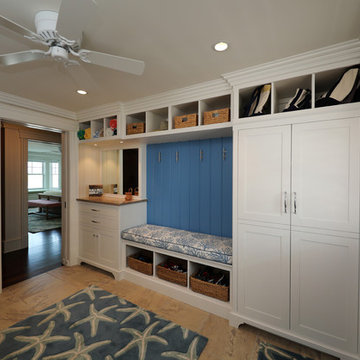
Inspiration pour une grande buanderie linéaire marine multi-usage avec un placard avec porte à panneau encastré, des portes de placard blanches, un plan de travail en granite, un mur bleu, un sol beige et un plan de travail marron.
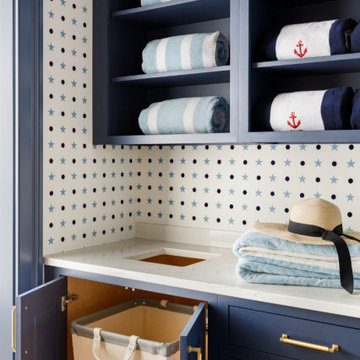
https://genevacabinet.com
Photos by www.aimeemazzenga.com
Interior Design by www.northshorenest.com
Builder www.lowellcustomhomes.com
Custom Cabinetry by Das Holz Haus
Lacanche range
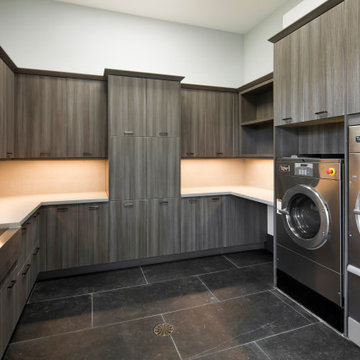
Equestrian style home with horse stables coastal style
Cette image montre une grande buanderie marine.
Cette image montre une grande buanderie marine.
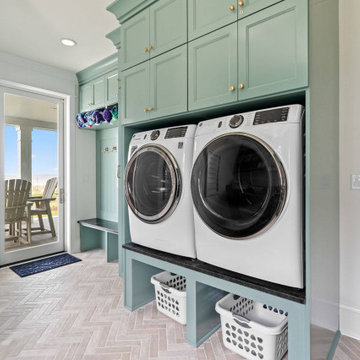
Idées déco pour une grande buanderie bord de mer multi-usage avec un placard à porte plane et des portes de placards vertess.
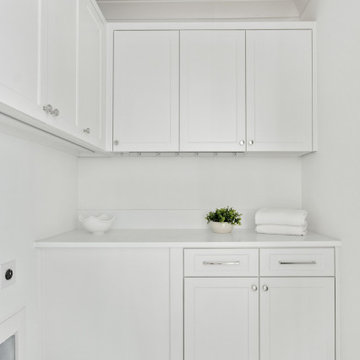
Experience this timeless and sophisticated renovation built by R+D Residential with interior design by Jessica Koltun Home. Situated in the highly coveted University Park in the Fairway, this home is the absolute best in design, technique, and presentation. The over 4,000 sf trophy property features custom millwork, arches, white oak cabinetry, steel and glass doors, designed lighting and hardware, and a stunning showcase of slab and tile marble details throughout. The first-floor amenities include a guest suite, two living areas, and a chef's kitchen with Monogram appliances. The second floor features an oversized primary suite with a custom closet you must see to believe, and all secondary bedrooms complete with ensure baths. The exterior has been professionally landscaped with a full turf backyard. This home was built for those aspiring for an architectural masterpiece combining live-able comfort and sophisticated design in a well-appointed location.
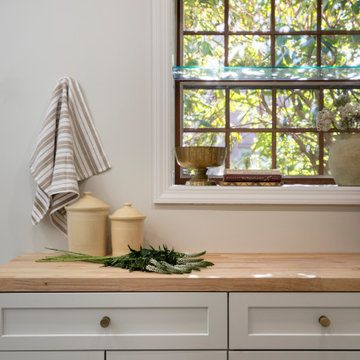
The ambitious reconfiguration of the first floor brought forth a remarkable transformation, shaping a space that seamlessly blends convenience and modern aesthetics. Walls were expertly repurposed to carve out a generous, open kitchen adorned with a sprawling island, becoming the vibrant heart of the home. This culinary haven, complete with ample seating, serves as a gathering point for cherished moments. Adjacent stands a walk-in pantry and a thoughtfully integrated laundry room, offering practicality without compromising elegance. Abundant shelving adorns the walls and island, creating a sanctuary for books and treasured items, while cleverly concealed storage solutions ensure a clutter-free environment. An expanded powder bath with the addition of a shower and tub is now conveniently connected to the guest room with a hallway entrance as well for easy access. This reimagined layout not only maximizes functionality but also breathes new life into the home, fostering an inviting and harmonious living space for both relaxation and entertainment.
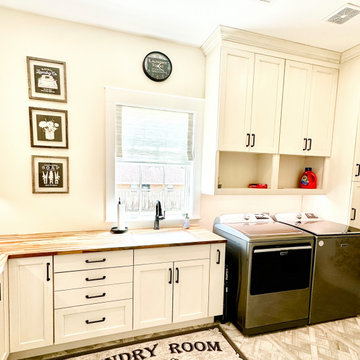
Upper cabinets provide shelf storage, while drawers and a Super Lazy Susan provide efficient and convenient storage.
Exemple d'une grande buanderie bord de mer en L dédiée avec un évier encastré, un placard à porte shaker, des portes de placard blanches, un plan de travail en bois, un mur blanc, un sol en carrelage de porcelaine, un sol gris et un plan de travail multicolore.
Exemple d'une grande buanderie bord de mer en L dédiée avec un évier encastré, un placard à porte shaker, des portes de placard blanches, un plan de travail en bois, un mur blanc, un sol en carrelage de porcelaine, un sol gris et un plan de travail multicolore.
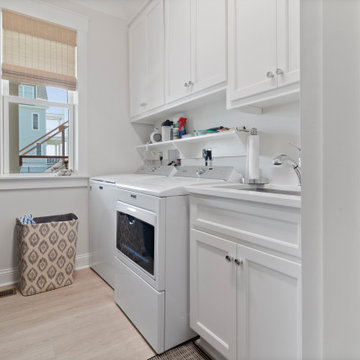
First floor laundry room
Cette photo montre une grande buanderie bord de mer avec un placard à porte shaker, des portes de placard blanches, un mur bleu, parquet clair et un sol marron.
Cette photo montre une grande buanderie bord de mer avec un placard à porte shaker, des portes de placard blanches, un mur bleu, parquet clair et un sol marron.
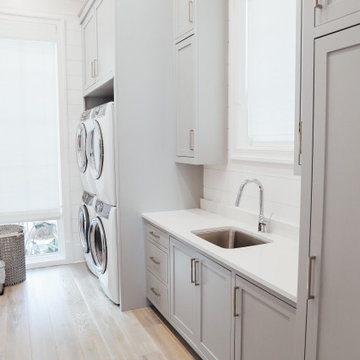
Large Open Laundry, Full Inset painted Benjamin Moore Coventry Gray. Luxury of 2 Double stack Washer and Dryer openings and sink area to finish all those laundry needs.
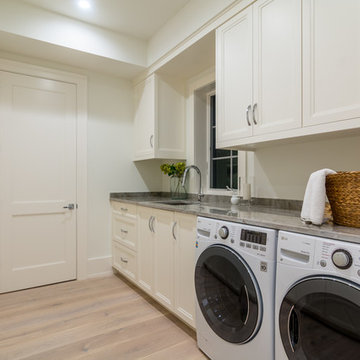
Anthony Guarascio, Wanderlust Photography
Aménagement d'une grande buanderie bord de mer.
Aménagement d'une grande buanderie bord de mer.
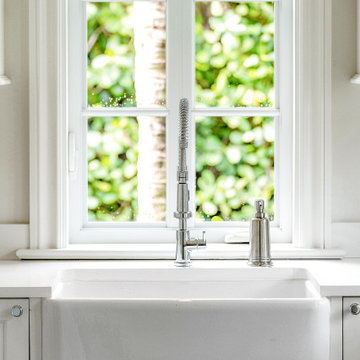
Aménagement d'une très grande buanderie bord de mer en U multi-usage avec un évier de ferme, un placard avec porte à panneau encastré, des portes de placard blanches, un mur blanc, des machines superposées, un sol bleu et un plan de travail blanc.

Classic, timeless, and ideally positioned on a picturesque street in the 4100 block, discover this dream home by Jessica Koltun Home. The blend of traditional architecture and contemporary finishes evokes warmth while understated elegance remains constant throughout this Midway Hollow masterpiece. Countless custom features and finishes include museum-quality walls, white oak beams, reeded cabinetry, stately millwork, and white oak wood floors with custom herringbone patterns. First-floor amenities include a barrel vault, a dedicated study, a formal and casual dining room, and a private primary suite adorned in Carrara marble that has direct access to the laundry room. The second features four bedrooms, three bathrooms, and an oversized game room that could also be used as a sixth bedroom. This is your opportunity to own a designer dream home.
Idées déco de buanderies bord de mer
4
