Idées déco de buanderies campagne avec un mur jaune
Trier par :
Budget
Trier par:Populaires du jour
21 - 40 sur 52 photos
1 sur 3
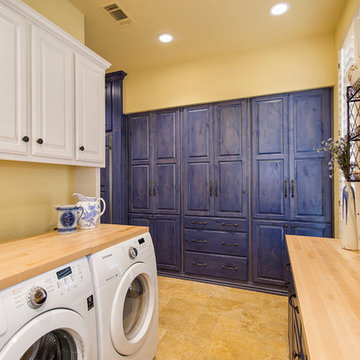
Exemple d'une grande buanderie nature en U dédiée avec un placard avec porte à panneau surélevé, des portes de placard blanches, un plan de travail en bois, un sol en carrelage de porcelaine, des machines côte à côte, un sol marron, un évier posé, un mur jaune et un plan de travail beige.
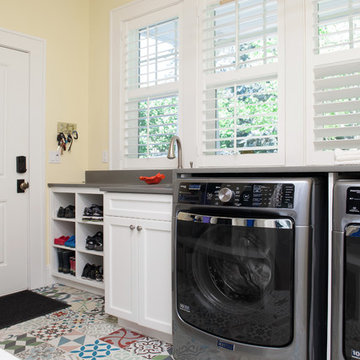
Aaron Ziltener
Aménagement d'une petite buanderie parallèle campagne multi-usage avec un évier encastré, un placard à porte plane, des portes de placard blanches, un plan de travail en béton, un mur jaune, sol en béton ciré et des machines côte à côte.
Aménagement d'une petite buanderie parallèle campagne multi-usage avec un évier encastré, un placard à porte plane, des portes de placard blanches, un plan de travail en béton, un mur jaune, sol en béton ciré et des machines côte à côte.
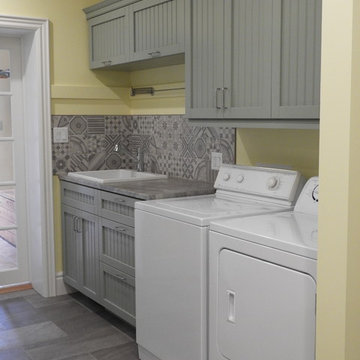
The laundry room features a hanging stripe which the homeowner mounted towel racks and towel bars to.
Cette image montre une petite buanderie parallèle rustique multi-usage avec un évier posé, un placard à porte affleurante, des portes de placards vertess, un plan de travail en stratifié, un mur jaune, un sol en vinyl, des machines côte à côte, un sol gris et un plan de travail gris.
Cette image montre une petite buanderie parallèle rustique multi-usage avec un évier posé, un placard à porte affleurante, des portes de placards vertess, un plan de travail en stratifié, un mur jaune, un sol en vinyl, des machines côte à côte, un sol gris et un plan de travail gris.
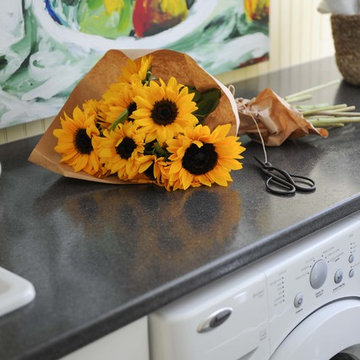
Before we redesigned the basement of this charming but compact 1950's North Vancouver home, this space was an unfinished utility room that housed nothing more than an outdated furnace and hot water tank. Since space was at a premium we recommended replacing the furnace with a high efficiency model and converting the hot water tank to an on-demand system, both of which could be housed in the adjacent crawl space. That left room for a generous laundry room conveniently located at the back entrance of the house where family members returning from a mountain bike ride can undress, drop muddy clothes into the washing machine and proceed to shower in the bathroom just across the hall. Interior Design by Lori Steeves of Simply Home Decorating. Photos by Tracey Ayton Photography.
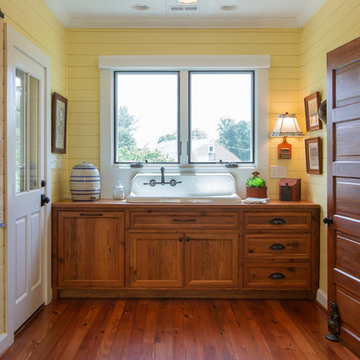
This area is right off of the kitchen and is very close to the washer and dryer. It provides an extra sink that is original to the farmhouse. The cabinets are also made of the 110+ year-old heart pine.

Idée de décoration pour une grande buanderie linéaire champêtre en bois foncé dédiée avec un évier utilitaire, un placard sans porte, un plan de travail en bois, un mur jaune, sol en stratifié, des machines côte à côte, un sol beige et un plan de travail marron.
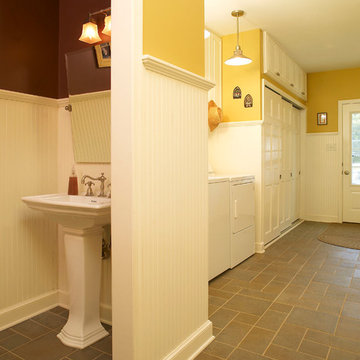
RVO Photography.
Laundry room/ powder room/ back entrance for guests and dogs. Slate- look porcelain tile with custom beadboard and trim details. Practical storage and function for a true "mud" room
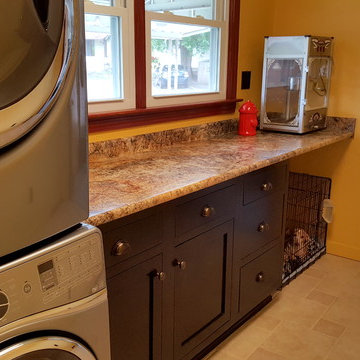
A stacked washer and dryer gives extra room for a long folding counter, and a special spot for family pet.
Aménagement d'une buanderie parallèle campagne en bois foncé multi-usage et de taille moyenne avec un placard à porte shaker, un plan de travail en stratifié, un mur jaune, un sol en carrelage de céramique et des machines superposées.
Aménagement d'une buanderie parallèle campagne en bois foncé multi-usage et de taille moyenne avec un placard à porte shaker, un plan de travail en stratifié, un mur jaune, un sol en carrelage de céramique et des machines superposées.
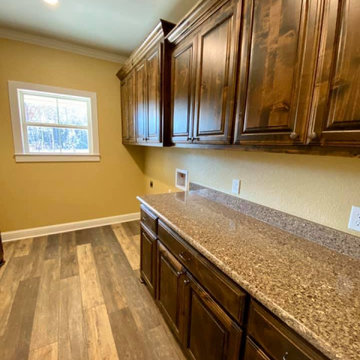
Galley style laundry room.
Cette photo montre une buanderie parallèle nature en bois brun dédiée avec un placard avec porte à panneau surélevé, un plan de travail en granite, un mur jaune, un sol en vinyl, un sol marron et un plan de travail marron.
Cette photo montre une buanderie parallèle nature en bois brun dédiée avec un placard avec porte à panneau surélevé, un plan de travail en granite, un mur jaune, un sol en vinyl, un sol marron et un plan de travail marron.
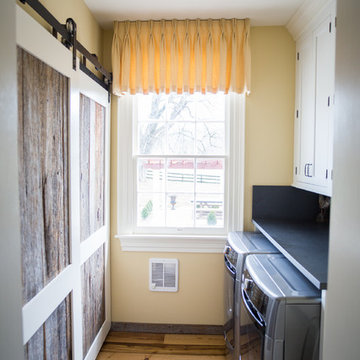
Exemple d'une buanderie linéaire nature dédiée et de taille moyenne avec un placard à porte shaker, des portes de placard blanches, un mur jaune, parquet clair, des machines côte à côte, un sol marron et un plan de travail en béton.
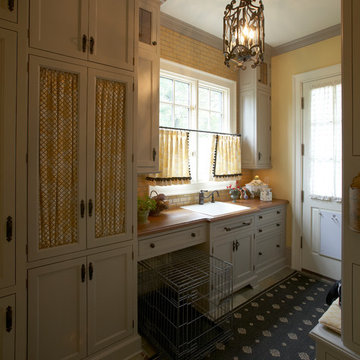
Cette image montre une buanderie parallèle rustique multi-usage et de taille moyenne avec un évier posé, un placard à porte shaker, des portes de placard grises, un plan de travail en bois et un mur jaune.
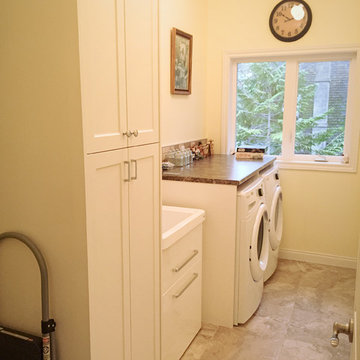
Photo Credit: Kris Harley-Jesson
Cette image montre une buanderie parallèle rustique avec un placard, un évier utilitaire, un placard à porte shaker, des portes de placard blanches, un plan de travail en stratifié, un mur jaune, un sol en carrelage de porcelaine, des machines côte à côte, un sol beige et un plan de travail marron.
Cette image montre une buanderie parallèle rustique avec un placard, un évier utilitaire, un placard à porte shaker, des portes de placard blanches, un plan de travail en stratifié, un mur jaune, un sol en carrelage de porcelaine, des machines côte à côte, un sol beige et un plan de travail marron.
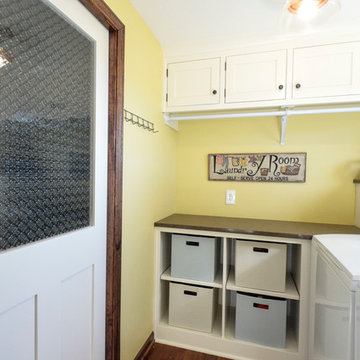
Réalisation d'une buanderie champêtre en L dédiée et de taille moyenne avec un placard à porte shaker, des portes de placard blanches, un plan de travail en quartz modifié, un mur jaune, parquet foncé et des machines côte à côte.
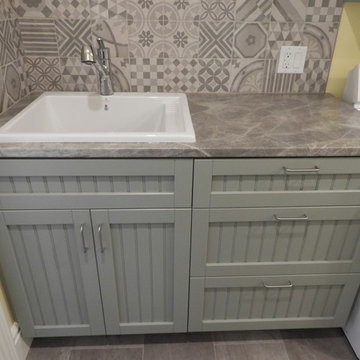
Réalisation d'une petite buanderie parallèle champêtre multi-usage avec un évier posé, un placard à porte affleurante, des portes de placards vertess, un plan de travail en stratifié, un mur jaune, un sol en vinyl, des machines côte à côte, un sol gris et un plan de travail gris.
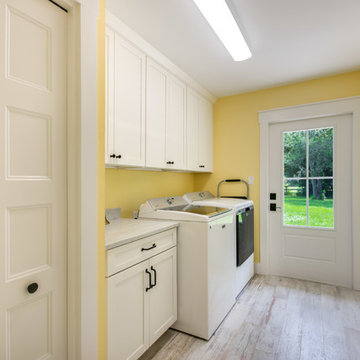
Mark J. Koper
Aménagement d'une buanderie parallèle campagne avec un placard à porte shaker, des portes de placard blanches, plan de travail en marbre, un mur jaune, un sol en carrelage de céramique, des machines côte à côte et un sol multicolore.
Aménagement d'une buanderie parallèle campagne avec un placard à porte shaker, des portes de placard blanches, plan de travail en marbre, un mur jaune, un sol en carrelage de céramique, des machines côte à côte et un sol multicolore.
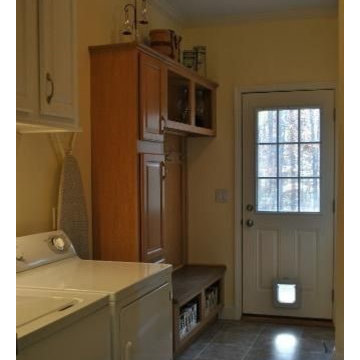
Laundry mudroom
Exemple d'une grande buanderie parallèle nature en bois brun multi-usage avec un placard avec porte à panneau surélevé, un mur jaune, un sol en vinyl, des machines côte à côte et un sol beige.
Exemple d'une grande buanderie parallèle nature en bois brun multi-usage avec un placard avec porte à panneau surélevé, un mur jaune, un sol en vinyl, des machines côte à côte et un sol beige.
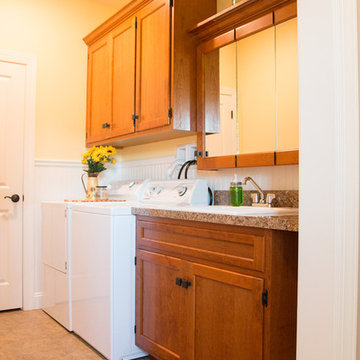
Cette image montre une buanderie linéaire rustique en bois brun dédiée et de taille moyenne avec un évier posé, un placard à porte shaker, un plan de travail en stratifié, un mur jaune, sol en stratifié, des machines côte à côte et un sol beige.
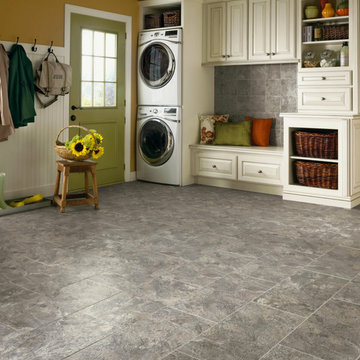
Aménagement d'une grande buanderie campagne avec un mur jaune et un sol en carrelage de céramique.
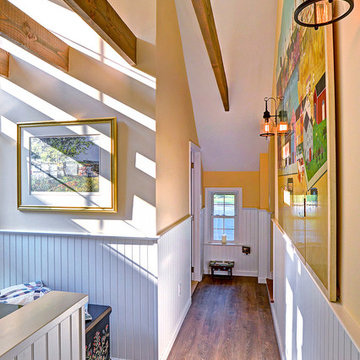
The new remodeled spaces can be easily accessed by both the front and back of the house. We created this hallway in order to accomplish this. Photography Credit: Mike Irby
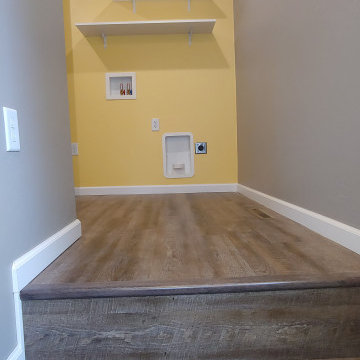
The laundry room doubles as a mud room in the back entry. Due to the ceiling beam we needed to add, open shelving over the washer and dryer provided the best use of the space while keeping the room open and bright.
Idées déco de buanderies campagne avec un mur jaune
2