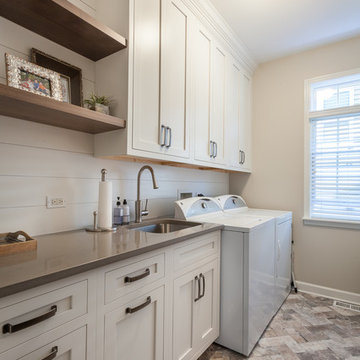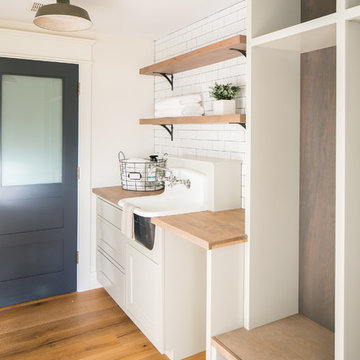Idées déco de buanderies campagne avec un sol marron
Trier par :
Budget
Trier par:Populaires du jour
21 - 40 sur 463 photos
1 sur 3

Exemple d'une très grande buanderie linéaire nature dédiée avec un évier de ferme, un placard à porte shaker, des portes de placard grises, un plan de travail en granite, un mur blanc, parquet clair, des machines côte à côte, un sol marron et un plan de travail gris.

Inspiration pour une petite buanderie linéaire rustique avec un évier encastré, un placard à porte plane, des portes de placard noires, un plan de travail en quartz modifié, parquet foncé, des machines côte à côte, un sol marron, plan de travail noir et un mur beige.

Reclaimed wood accent wall and tile backsplash in the laundry room. The sliding barn door opens from the mud room / side entry.
Exemple d'une buanderie nature dédiée et de taille moyenne avec un placard à porte shaker, des portes de placard blanches, un plan de travail en quartz modifié, sol en béton ciré, des machines côte à côte, un sol marron, un évier encastré et un mur multicolore.
Exemple d'une buanderie nature dédiée et de taille moyenne avec un placard à porte shaker, des portes de placard blanches, un plan de travail en quartz modifié, sol en béton ciré, des machines côte à côte, un sol marron, un évier encastré et un mur multicolore.

As part of a commission for a bespoke kitchen, we maximised this additional space for a utility boot room.
Idées déco pour une petite buanderie campagne avec un placard à porte shaker, des portes de placard blanches, un plan de travail en quartz, une crédence blanche, un mur blanc, un sol en bois brun, des machines côte à côte, un sol marron et un plan de travail blanc.
Idées déco pour une petite buanderie campagne avec un placard à porte shaker, des portes de placard blanches, un plan de travail en quartz, une crédence blanche, un mur blanc, un sol en bois brun, des machines côte à côte, un sol marron et un plan de travail blanc.

Cette image montre une buanderie parallèle rustique multi-usage et de taille moyenne avec un évier 1 bac, un placard à porte shaker, des portes de placard blanches, un mur blanc, tomettes au sol, des machines superposées, un sol marron et un plan de travail blanc.

Two pullout hampers were incorporated into the base cabinet storage in this laundry room. Sea grass paint was chosen for the cabinets and topped with a marble countertop.

Elizabeth Steiner Photography
Idée de décoration pour une buanderie champêtre de taille moyenne et multi-usage avec un évier encastré, des portes de placard blanches, un plan de travail en quartz modifié, un mur beige, un sol en carrelage de céramique, des machines côte à côte, un sol marron et un placard à porte shaker.
Idée de décoration pour une buanderie champêtre de taille moyenne et multi-usage avec un évier encastré, des portes de placard blanches, un plan de travail en quartz modifié, un mur beige, un sol en carrelage de céramique, des machines côte à côte, un sol marron et un placard à porte shaker.

Perfectly settled in the shade of three majestic oak trees, this timeless homestead evokes a deep sense of belonging to the land. The Wilson Architects farmhouse design riffs on the agrarian history of the region while employing contemporary green technologies and methods. Honoring centuries-old artisan traditions and the rich local talent carrying those traditions today, the home is adorned with intricate handmade details including custom site-harvested millwork, forged iron hardware, and inventive stone masonry. Welcome family and guests comfortably in the detached garage apartment. Enjoy long range views of these ancient mountains with ample space, inside and out.

Inspiration pour une buanderie linéaire rustique dédiée et de taille moyenne avec un évier posé, un placard à porte shaker, un plan de travail en stratifié, un sol en carrelage de porcelaine, des machines côte à côte, plan de travail noir, des portes de placard blanches, un mur gris et un sol marron.

Inspiration pour une grande buanderie rustique en L multi-usage avec un placard à porte shaker, des portes de placard blanches, parquet foncé, un plan de travail en bois, un mur beige et un sol marron.

Inspiro 8 Studio
Exemple d'une grande buanderie nature en L multi-usage avec un évier de ferme, un placard à porte shaker, des portes de placard grises, un plan de travail en granite, un mur gris, un sol en bois brun, des machines côte à côte et un sol marron.
Exemple d'une grande buanderie nature en L multi-usage avec un évier de ferme, un placard à porte shaker, des portes de placard grises, un plan de travail en granite, un mur gris, un sol en bois brun, des machines côte à côte et un sol marron.

Réalisation d'une buanderie champêtre de taille moyenne avec un placard à porte shaker, un plan de travail en bois, un sol en bois brun et un sol marron.

Utility room joinery was made bespoke and to match the style of the kitchen.
Photography by Chris Snook
Cette image montre une buanderie linéaire rustique de taille moyenne avec un évier de ferme, un placard à porte shaker, un plan de travail en bois, un mur gris, un sol en carrelage de porcelaine, des machines dissimulées, un sol marron et des portes de placard bleues.
Cette image montre une buanderie linéaire rustique de taille moyenne avec un évier de ferme, un placard à porte shaker, un plan de travail en bois, un mur gris, un sol en carrelage de porcelaine, des machines dissimulées, un sol marron et des portes de placard bleues.

Laundry Room designed for clients who plan to retire in home.
Exemple d'une petite buanderie linéaire nature dédiée avec un placard à porte shaker, des portes de placard blanches, plan de travail en marbre, un mur blanc, parquet clair, des machines côte à côte, un sol marron et un plan de travail blanc.
Exemple d'une petite buanderie linéaire nature dédiée avec un placard à porte shaker, des portes de placard blanches, plan de travail en marbre, un mur blanc, parquet clair, des machines côte à côte, un sol marron et un plan de travail blanc.

MichaelChristiePhotography
Idées déco pour une buanderie linéaire campagne de taille moyenne et dédiée avec un évier encastré, un placard à porte shaker, des portes de placard blanches, un plan de travail en stéatite, un mur gris, parquet foncé, des machines superposées, un sol marron et un plan de travail gris.
Idées déco pour une buanderie linéaire campagne de taille moyenne et dédiée avec un évier encastré, un placard à porte shaker, des portes de placard blanches, un plan de travail en stéatite, un mur gris, parquet foncé, des machines superposées, un sol marron et un plan de travail gris.

This laundry space was designed with storage, efficiency and highly functional to accommodate this large family. A touch of farmhouse charm adorns the space with an apron front sink and an old world faucet. Complete with wood looking porcelain tile, white shaker cabinets and a beautiful white marble counter. Hidden out of sight are 2 large roll out hampers, roll out trash, an ironing board tucked into a drawer and a trash receptacle roll out. Above the built in washer dryer units we have an area to hang items as we continue to do laundry and a pull out drying rack. No detail was missed in this dream laundry space.

This typical laundry room held dual purposes - laundry and mudroom. We created an effective use of this space with a wall mudroom locker for shoes and coats, and upper cabinets that go to the ceiling for maximum storage. Also added a little flare of style with the floating shelves!
Designed by Wheatland Custom Cabinetry (www.wheatlandcabinets.com)

Cleanliness and organization are top priority for this large family laundry room/mudroom. Concrete floors can handle the worst the kids throw at it, while baskets allow separation of clothing depending on color and dirt level!

This kitchen was a complete redo including some foundation and framing work to a space that was built before below code.
Exemple d'une buanderie nature en U de taille moyenne avec un évier de ferme, un placard à porte shaker, des portes de placard blanches, un plan de travail en quartz modifié, une crédence blanche, une crédence en carreau de porcelaine, parquet foncé et un sol marron.
Exemple d'une buanderie nature en U de taille moyenne avec un évier de ferme, un placard à porte shaker, des portes de placard blanches, un plan de travail en quartz modifié, une crédence blanche, une crédence en carreau de porcelaine, parquet foncé et un sol marron.

Idée de décoration pour une buanderie champêtre en U avec un évier encastré, un placard avec porte à panneau encastré, des portes de placard beiges, un mur beige, des machines côte à côte, un sol marron et un plan de travail blanc.
Idées déco de buanderies campagne avec un sol marron
2