Idées déco de buanderies classiques avec des machines dissimulées
Trier par :
Budget
Trier par:Populaires du jour
21 - 40 sur 181 photos
1 sur 3

Butler's Pantry between kitchen and dining room doubles as a Laundry room. Laundry machines are hidden behind doors. Leslie Schwartz Photography
Cette photo montre une petite buanderie linéaire chic multi-usage avec un évier 1 bac, un placard à porte affleurante, des portes de placard blanches, un plan de travail en stéatite, un mur vert, un sol en bois brun, des machines dissimulées et plan de travail noir.
Cette photo montre une petite buanderie linéaire chic multi-usage avec un évier 1 bac, un placard à porte affleurante, des portes de placard blanches, un plan de travail en stéatite, un mur vert, un sol en bois brun, des machines dissimulées et plan de travail noir.

We laid stone floor tiles in the boot room of this Isle of Wight holiday home, painted the existing cabinets blue and added black knobs, installed wall lights and a glass lantern, as well as a built in bench with space for hanging coats and storing boots

In a row home on in the Capitol Hill neighborhood of Washington DC needed a convenient place for their laundry room without taking up highly sought after square footage. Amish custom millwork and cabinets was used to design a hidden laundry room tucked beneath the existing stairs. Custom doors hide away a pair of laundry appliances, a wood countertop, and a reach in coat closet.

The built-ins hide the washer and dryer below and laundry supplies and hanging bar above. The upper cabinets have glass doors to showcase the owners’ blue and white pieces. A new pocket door separates the Laundry Room from the smaller, lower level bathroom. The opposite wall also has matching cabinets and marble top for additional storage and work space.
Jon Courville Photography

Location: Bethesda, MD, USA
This total revamp turned out better than anticipated leaving the clients thrilled with the outcome.
Finecraft Contractors, Inc.
Interior Designer: Anna Cave
Susie Soleimani Photography
Blog: http://graciousinteriors.blogspot.com/2016/07/from-cellar-to-stellar-lower-level.html

Exemple d'une grande buanderie linéaire chic avec un placard à porte shaker, des portes de placard blanches, un plan de travail en stéatite, un sol en ardoise, des machines dissimulées, un plan de travail gris et un mur gris.

Stoffer Photography
Aménagement d'une grande buanderie classique en L dédiée avec un évier de ferme, un placard avec porte à panneau encastré, des portes de placard blanches, un plan de travail en surface solide, un mur blanc, un sol en marbre, des machines dissimulées et un sol gris.
Aménagement d'une grande buanderie classique en L dédiée avec un évier de ferme, un placard avec porte à panneau encastré, des portes de placard blanches, un plan de travail en surface solide, un mur blanc, un sol en marbre, des machines dissimulées et un sol gris.

Elegant, yet functional laundry room off the kitchen. Hidden away behind sliding doors, this laundry space opens to double as a butler's pantry during preparations and service for entertaining guests.

Damian James Bramley, DJB Photography
Cette photo montre une grande buanderie chic en L avec un évier de ferme, un sol en calcaire, un placard à porte shaker, des portes de placard grises, un mur blanc, des machines dissimulées et un plan de travail gris.
Cette photo montre une grande buanderie chic en L avec un évier de ferme, un sol en calcaire, un placard à porte shaker, des portes de placard grises, un mur blanc, des machines dissimulées et un plan de travail gris.

Aménagement d'une buanderie linéaire classique en bois brun de taille moyenne avec un placard, un placard à porte shaker, un mur beige, un sol en carrelage de porcelaine et des machines dissimulées.
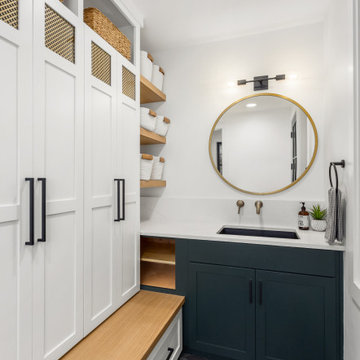
Chic laundry room with custom cabinetry, laundry sink, and herringbone pattern tile floor.
Réalisation d'une buanderie parallèle tradition multi-usage et de taille moyenne avec un évier posé, un placard à porte shaker, des portes de placard bleues, un plan de travail en quartz modifié, un mur blanc, un sol en carrelage de céramique, des machines dissimulées, un sol gris et un plan de travail blanc.
Réalisation d'une buanderie parallèle tradition multi-usage et de taille moyenne avec un évier posé, un placard à porte shaker, des portes de placard bleues, un plan de travail en quartz modifié, un mur blanc, un sol en carrelage de céramique, des machines dissimulées, un sol gris et un plan de travail blanc.

A compact laundry space is placed carefully in the kitchen. Cleverly hidden away within a cabinet, the space has room for both the client's washer and dryer as well as some storage space above.
Project designed by Courtney Thomas Design in La Cañada. Serving Pasadena, Glendale, Monrovia, San Marino, Sierra Madre, South Pasadena, and Altadena.
For more about Courtney Thomas Design, click here: https://www.courtneythomasdesign.com/
To learn more about this project, click here: https://www.courtneythomasdesign.com/portfolio/kings-road-guest-house/

The washer/dryer are concealed behind custom Shaker pull-out doors.
Photo by Mike Kaskel.
Réalisation d'une buanderie tradition en U multi-usage et de taille moyenne avec un évier de ferme, un placard à porte shaker, des portes de placard blanches, un plan de travail en granite, un mur blanc, parquet foncé, des machines dissimulées, un sol marron et un plan de travail multicolore.
Réalisation d'une buanderie tradition en U multi-usage et de taille moyenne avec un évier de ferme, un placard à porte shaker, des portes de placard blanches, un plan de travail en granite, un mur blanc, parquet foncé, des machines dissimulées, un sol marron et un plan de travail multicolore.

Utility connecting to the kitchen with plum walls and ceiling, wooden worktop, belfast sink and copper accents. Mustard yellow gingham curtains hide the utilities.
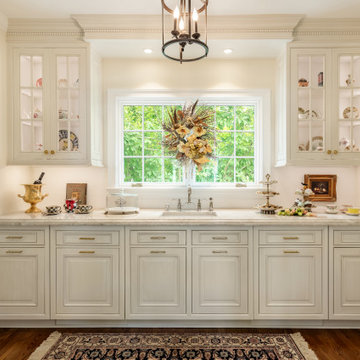
Elegant, yet functional laundry room off the kitchen. Hidden away behind sliding doors, this laundry space opens to double as a butler's pantry during preparations and service for entertaining guests.

Laundry with concealed washer and dryer behind doors one could think this was a butlers pantry instead. Open shelving to give a lived in personal look.
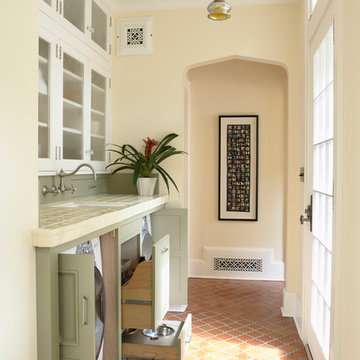
Architecture & Interior Design: David Heide Design Studio
Photography: Susan Gilmore
Réalisation d'une buanderie linéaire tradition multi-usage avec un évier encastré, un placard avec porte à panneau encastré, des portes de placards vertess, plan de travail carrelé, tomettes au sol, des machines dissimulées et un mur beige.
Réalisation d'une buanderie linéaire tradition multi-usage avec un évier encastré, un placard avec porte à panneau encastré, des portes de placards vertess, plan de travail carrelé, tomettes au sol, des machines dissimulées et un mur beige.
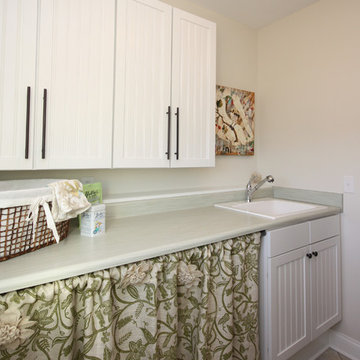
A custom fireplace is the visual focus of this craftsman style home's living room while the U-shaped kitchen and elegant bedroom showcase gorgeous pendant lights.
Project completed by Wendy Langston's Everything Home interior design firm, which serves Carmel, Zionsville, Fishers, Westfield, Noblesville, and Indianapolis.
For more about Everything Home, click here: https://everythinghomedesigns.com/
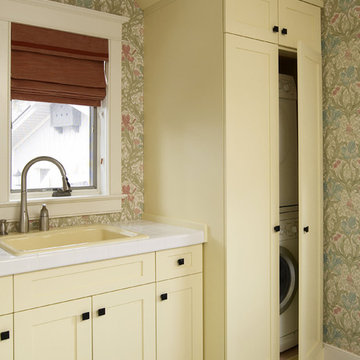
Laundry Room. Custom finish and layout.
All cabinetry designed and manufactured by Interior Works.
Exemple d'une buanderie chic avec des machines dissimulées.
Exemple d'une buanderie chic avec des machines dissimulées.
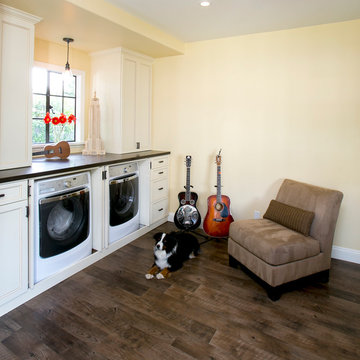
Appliances hidden behind beautiful cabinetry with large counters above for folding, disguise the room's original purpose. Secret chutes from the boy's room, makes sure laundry makes it way to the washer/dryer with very little urging.
Photography: Ramona d'Viola
Idées déco de buanderies classiques avec des machines dissimulées
2