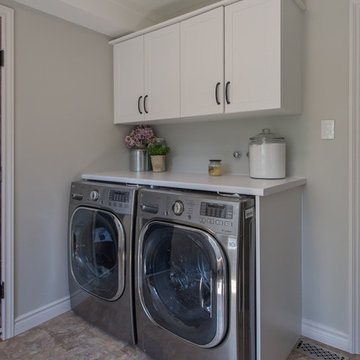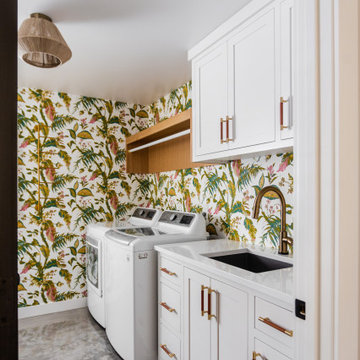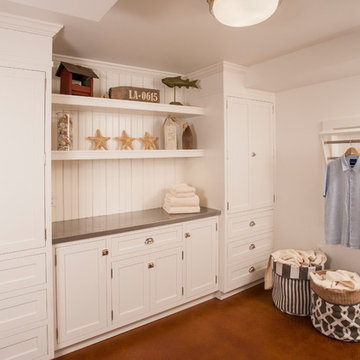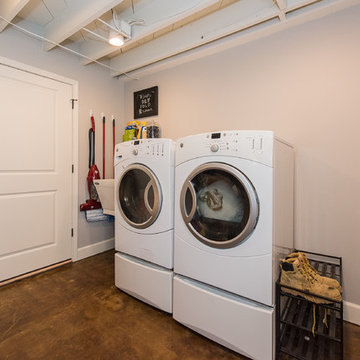Idées déco de buanderies classiques avec sol en béton ciré
Trier par :
Budget
Trier par:Populaires du jour
1 - 20 sur 203 photos
1 sur 3

Who wouldn't mind doing laundry in such a bright and colorful laundry room? Custom cabinetry allows for creating a space with the exact specifications of the homeowner. From a hanging drying station, hidden litterbox storage, antimicrobial and durable white Krion countertops to beautiful walnut shelving, this laundry room is as beautiful as it is functional.
Stephen Allen Photography

Jackson Design Build |
Photography: NW Architectural Photography
Cette image montre une buanderie linéaire traditionnelle de taille moyenne avec un placard, un évier utilitaire, un plan de travail en bois, sol en béton ciré, des machines côte à côte, un sol vert et un mur blanc.
Cette image montre une buanderie linéaire traditionnelle de taille moyenne avec un placard, un évier utilitaire, un plan de travail en bois, sol en béton ciré, des machines côte à côte, un sol vert et un mur blanc.

Idée de décoration pour une buanderie linéaire tradition dédiée et de taille moyenne avec un placard à porte shaker, des portes de placard blanches, un plan de travail en stratifié, un mur gris, sol en béton ciré, des machines côte à côte et un sol beige.

Photo by Seth Hannula
Cette photo montre une grande buanderie linéaire chic dédiée avec un évier posé, un placard à porte plane, des portes de placard blanches, un plan de travail en stratifié, un mur rose, des machines côte à côte, un sol multicolore, sol en béton ciré et un plan de travail blanc.
Cette photo montre une grande buanderie linéaire chic dédiée avec un évier posé, un placard à porte plane, des portes de placard blanches, un plan de travail en stratifié, un mur rose, des machines côte à côte, un sol multicolore, sol en béton ciré et un plan de travail blanc.

View of Laundry room with built-in soapstone folding counter above storage for industrial style rolling laundry carts and hampers. Space for hang drying above. Laundry features two stacked washer / dryer sets. Painted ship-lap walls with decorative raw concrete floor tiles. Built-in pull down ironing board between the washers / dryers.

Athos Kyriakides
Inspiration pour une petite buanderie traditionnelle en L multi-usage avec des portes de placard blanches, plan de travail en marbre, un mur gris, sol en béton ciré, des machines superposées, un sol gris, un plan de travail gris et un placard avec porte à panneau encastré.
Inspiration pour une petite buanderie traditionnelle en L multi-usage avec des portes de placard blanches, plan de travail en marbre, un mur gris, sol en béton ciré, des machines superposées, un sol gris, un plan de travail gris et un placard avec porte à panneau encastré.

The owners of this beautiful 1908 NE Portland home wanted to breathe new life into their unfinished basement and dysfunctional main-floor bathroom and mudroom. Our goal was to create comfortable and practical spaces, while staying true to the preferences of the homeowners and age of the home.
The existing half bathroom and mudroom were situated in what was originally an enclosed back porch. The homeowners wanted to create a full bathroom on the main floor, along with a functional mudroom off the back entrance. Our team completely gutted the space, reframed the walls, leveled the flooring, and installed upgraded amenities, including a solid surface shower, custom cabinetry, blue tile and marmoleum flooring, and Marvin wood windows.
In the basement, we created a laundry room, designated workshop and utility space, and a comfortable family area to shoot pool. The renovated spaces are now up-to-code with insulated and finished walls, heating & cooling, epoxy flooring, and refurbished windows.
The newly remodeled spaces achieve the homeowner's desire for function, comfort, and to preserve the unique quality & character of their 1908 residence.

LG, R Segal
Réalisation d'une grande buanderie linéaire tradition en bois brun multi-usage avec un évier utilitaire, un placard à porte shaker, un plan de travail en granite, un mur beige et sol en béton ciré.
Réalisation d'une grande buanderie linéaire tradition en bois brun multi-usage avec un évier utilitaire, un placard à porte shaker, un plan de travail en granite, un mur beige et sol en béton ciré.

Réalisation d'une buanderie linéaire tradition dédiée avec un évier 1 bac, un placard à porte shaker, des portes de placard blanches, un plan de travail en stratifié, une crédence verte, une crédence en carrelage métro, un mur blanc, sol en béton ciré, des machines côte à côte et un plan de travail blanc.

Cette image montre une buanderie traditionnelle avec un évier encastré, un placard à porte shaker, des portes de placard blanches, un mur multicolore, sol en béton ciré, des machines côte à côte, un sol gris, un plan de travail blanc et du papier peint.

We had the opportunity to come alongside this homeowner and demo an old cottage and rebuild this new year-round home for them. We worked hard to keep an authentic feel to the lake and fit the home nicely to the space.
We focused on a small footprint and, through specific design choices, achieved a layout the homeowner loved. A major goal was to have the kitchen, dining, and living all walk out at the lake level. We also managed to sneak a master suite into this level (check out that ceiling!).

Libbie Holmes Photography
Aménagement d'une grande buanderie parallèle classique en bois foncé multi-usage avec un évier encastré, un placard avec porte à panneau surélevé, un plan de travail en granite, un mur gris, sol en béton ciré, des machines côte à côte et un sol gris.
Aménagement d'une grande buanderie parallèle classique en bois foncé multi-usage avec un évier encastré, un placard avec porte à panneau surélevé, un plan de travail en granite, un mur gris, sol en béton ciré, des machines côte à côte et un sol gris.

Réalisation d'une buanderie tradition en U dédiée et de taille moyenne avec un évier utilitaire, un placard à porte shaker, des portes de placard blanches, un plan de travail en quartz modifié, une crédence blanche, une crédence en carreau de porcelaine, un mur blanc, sol en béton ciré, des machines côte à côte, un sol gris et un plan de travail gris.

Cette image montre une grande buanderie parallèle traditionnelle dédiée avec un évier encastré, un placard à porte shaker, des portes de placard blanches, un plan de travail en quartz modifié, une crédence bleue, une crédence en céramique, un mur blanc, sol en béton ciré, des machines côte à côte, un sol multicolore et un plan de travail gris.

Cette photo montre une buanderie chic dédiée et de taille moyenne avec un placard à porte shaker, des portes de placard blanches, un plan de travail en zinc, un mur blanc, sol en béton ciré et des machines côte à côte.

Jim Greene
Exemple d'une grande buanderie chic en L dédiée avec un évier de ferme, un placard avec porte à panneau surélevé, des portes de placard bleues, plan de travail en marbre, un mur blanc, sol en béton ciré, des machines côte à côte et un plan de travail blanc.
Exemple d'une grande buanderie chic en L dédiée avec un évier de ferme, un placard avec porte à panneau surélevé, des portes de placard bleues, plan de travail en marbre, un mur blanc, sol en béton ciré, des machines côte à côte et un plan de travail blanc.

Cette image montre une petite buanderie linéaire traditionnelle multi-usage avec un évier encastré, un placard à porte shaker, des portes de placard grises, un plan de travail en granite, un mur blanc, des machines superposées, un sol multicolore, plan de travail noir et sol en béton ciré.

Sarah Shields
Cette image montre une buanderie parallèle traditionnelle dédiée et de taille moyenne avec un placard à porte shaker, des portes de placards vertess, plan de travail en marbre, un mur blanc, sol en béton ciré, des machines côte à côte et un évier encastré.
Cette image montre une buanderie parallèle traditionnelle dédiée et de taille moyenne avec un placard à porte shaker, des portes de placards vertess, plan de travail en marbre, un mur blanc, sol en béton ciré, des machines côte à côte et un évier encastré.

The owners of this beautiful 1908 NE Portland home wanted to breathe new life into their unfinished basement and dysfunctional main-floor bathroom and mudroom. Our goal was to create comfortable and practical spaces, while staying true to the preferences of the homeowners and age of the home.
The existing half bathroom and mudroom were situated in what was originally an enclosed back porch. The homeowners wanted to create a full bathroom on the main floor, along with a functional mudroom off the back entrance. Our team completely gutted the space, reframed the walls, leveled the flooring, and installed upgraded amenities, including a solid surface shower, custom cabinetry, blue tile and marmoleum flooring, and Marvin wood windows.
In the basement, we created a laundry room, designated workshop and utility space, and a comfortable family area to shoot pool. The renovated spaces are now up-to-code with insulated and finished walls, heating & cooling, epoxy flooring, and refurbished windows.
The newly remodeled spaces achieve the homeowner's desire for function, comfort, and to preserve the unique quality & character of their 1908 residence.

The homeowners were ready to renovate this basement to add more living space for the entire family. Before, the basement was used as a playroom, guest room and dark laundry room! In order to give the illusion of higher ceilings, the acoustical ceiling tiles were removed and everything was painted white. The renovated space is now used not only as extra living space, but also a room to entertain in.
Photo Credit: Natan Shar of BHAMTOURS
Idées déco de buanderies classiques avec sol en béton ciré
1