Idées déco de buanderies classiques avec un évier intégré
Trier par :
Budget
Trier par:Populaires du jour
41 - 60 sur 95 photos
1 sur 3
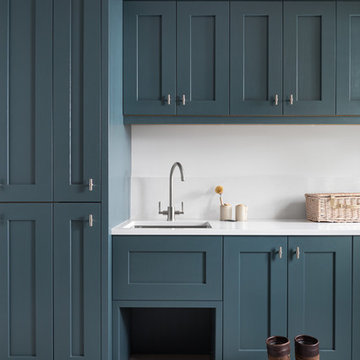
We paired this rich shade of blue with smooth, white quartz worktop to achieve a calming, clean space. This utility design shows how to combine functionality, clever storage solutions and timeless luxury.
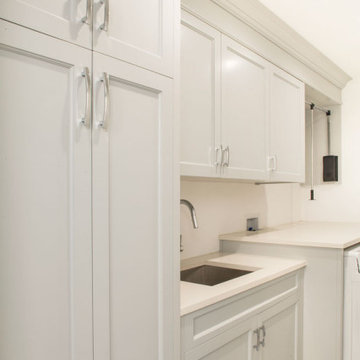
Custom Luxury Small White Laundry Room.
Inspiration pour une petite buanderie linéaire traditionnelle avec un placard, un évier intégré, un placard à porte shaker, des portes de placard blanches, un plan de travail en quartz modifié, une crédence blanche, un mur blanc, un sol gris et un plan de travail blanc.
Inspiration pour une petite buanderie linéaire traditionnelle avec un placard, un évier intégré, un placard à porte shaker, des portes de placard blanches, un plan de travail en quartz modifié, une crédence blanche, un mur blanc, un sol gris et un plan de travail blanc.

Cette photo montre une petite buanderie linéaire chic dédiée avec un évier intégré, un placard à porte plane, des portes de placard blanches, un plan de travail en quartz, une crédence blanche, une crédence en lambris de bois, un mur blanc, parquet clair, des machines côte à côte, un sol marron, un plan de travail blanc et du lambris de bois.
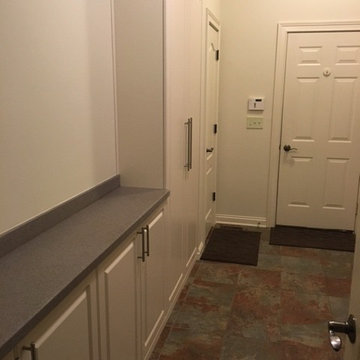
Exemple d'une buanderie parallèle chic avec un évier intégré, un placard avec porte à panneau surélevé, des portes de placard beiges, un plan de travail en surface solide, un mur beige, un sol en calcaire et des machines côte à côte.
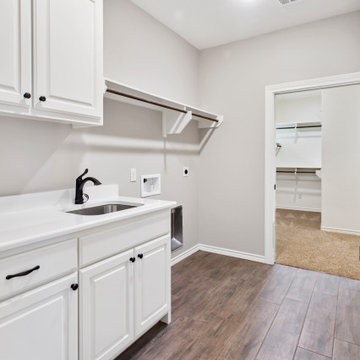
This laundry room has a quartz countertop with beaded inset cabinets, and an integrated sink. Call us today to start your dream home (979) 704-5471
Exemple d'une buanderie chic multi-usage avec un évier intégré, un placard à porte affleurante, des portes de placard blanches, un plan de travail en quartz modifié, un sol en bois brun, des machines côte à côte, un sol marron et un plan de travail multicolore.
Exemple d'une buanderie chic multi-usage avec un évier intégré, un placard à porte affleurante, des portes de placard blanches, un plan de travail en quartz modifié, un sol en bois brun, des machines côte à côte, un sol marron et un plan de travail multicolore.
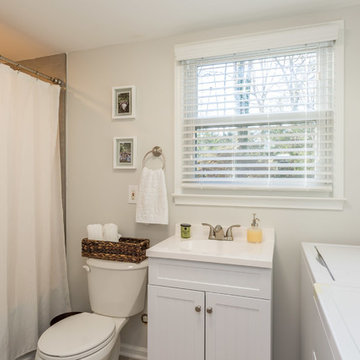
Réalisation d'une petite buanderie linéaire tradition multi-usage avec un évier intégré, un placard avec porte à panneau encastré, des portes de placard blanches, un plan de travail en quartz modifié, un mur gris, des machines côte à côte et un plan de travail blanc.
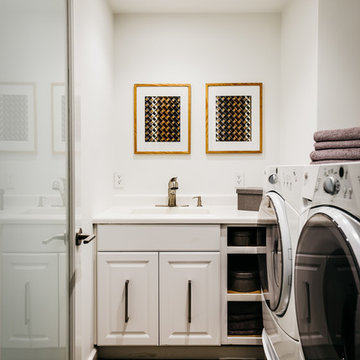
Aménagement d'une buanderie linéaire classique dédiée avec un évier intégré, un placard avec porte à panneau surélevé, des portes de placard blanches, un mur blanc et des machines côte à côte.
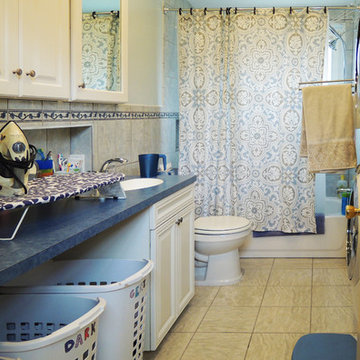
The long counter left of the sink free from base cabinets to make a laundry sorting center with room for 3 hamper baskets, labeled according to laundry load type: Light, Dark, and Gentle. After much online searching for perfectly-sized hampers, the homeowner ran an errand at WalMart and found exactly what she needed there!
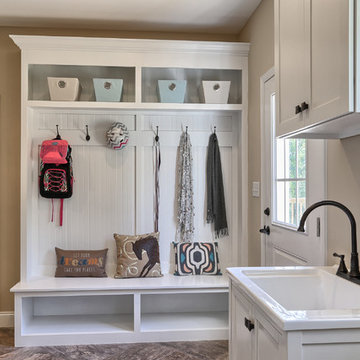
photo by Annie M Design
Réalisation d'une grande buanderie linéaire tradition dédiée avec un évier intégré, un placard avec porte à panneau encastré, des portes de placard blanches et un sol en vinyl.
Réalisation d'une grande buanderie linéaire tradition dédiée avec un évier intégré, un placard avec porte à panneau encastré, des portes de placard blanches et un sol en vinyl.
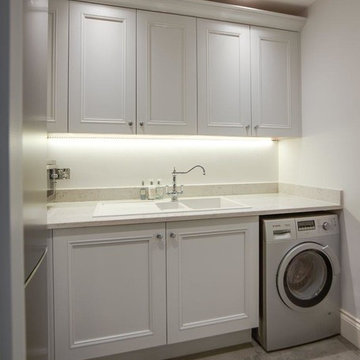
Réalisation d'une grande buanderie tradition en U avec un évier intégré, un placard à porte affleurante, des portes de placard grises, un plan de travail en quartz, un sol en carrelage de céramique et un sol gris.
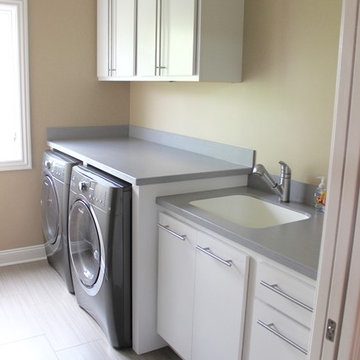
Idée de décoration pour une buanderie linéaire tradition avec un évier intégré, un placard à porte plane, des portes de placard blanches, un plan de travail en surface solide, un mur gris, un sol en carrelage de céramique et des machines côte à côte.
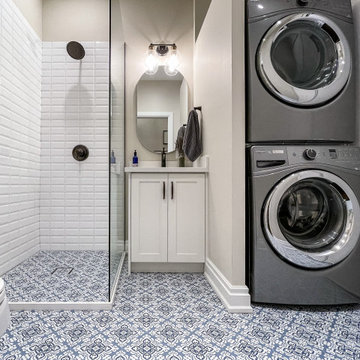
This isn't your ordinary bathroom...
Cette image montre une buanderie traditionnelle avec un évier intégré, un placard à porte shaker et des machines superposées.
Cette image montre une buanderie traditionnelle avec un évier intégré, un placard à porte shaker et des machines superposées.
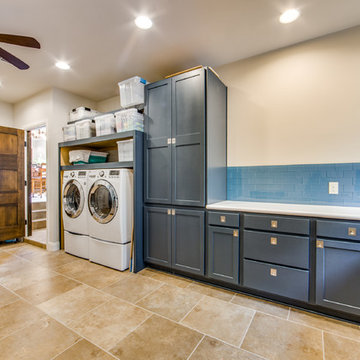
Cette image montre une grande buanderie traditionnelle en L dédiée avec un évier intégré, un placard à porte shaker, des portes de placard grises, un plan de travail en granite, un mur blanc, un sol en travertin, des machines côte à côte, un sol beige et un plan de travail blanc.
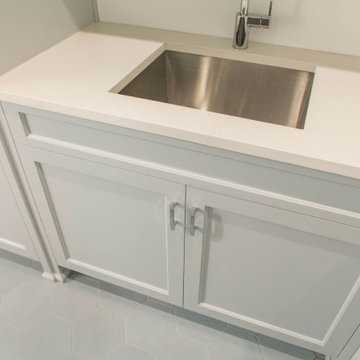
Custom Luxury Small White Laundry Room.
Exemple d'une petite buanderie linéaire chic avec un placard, un évier intégré, un placard à porte shaker, des portes de placard blanches, un plan de travail en quartz modifié, une crédence blanche, un mur blanc, un sol gris et un plan de travail blanc.
Exemple d'une petite buanderie linéaire chic avec un placard, un évier intégré, un placard à porte shaker, des portes de placard blanches, un plan de travail en quartz modifié, une crédence blanche, un mur blanc, un sol gris et un plan de travail blanc.
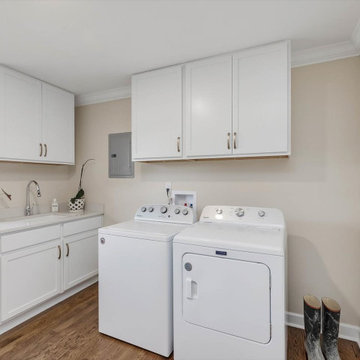
Nancy Knickerbocker of Reico Kitchen and Bath in Southern Pines, NC designed multiple rooms for this project. This included the kitchen, pantry, laundry room and desk area, highlighting a traditional design style and featuring both Ultracraft Cabinetry and Merillat Classic Cabinetry.
The kitchen features Ultracraft Winchester cabinets in an Artic White finish.
The pantry showcases Merillat Classic cabinets in the Portrait door style with a Cotton finish.
Both the laundry and desk areas include Merillat Classic Marlin cabinets in a Cotton White finish.
Silestone Eternal Calacatta Gold and Lagoon countertops are featured in all rooms.
The client expressed their appreciation for Nancy saying, “She has a great eye for detail and worked with my vision, even improving on it. I wanted to keep the wood paneling in the kitchen and den and she worked with me on this little challenge. She was honest with me, stayed on the project, ensured our orders came in on time and made sure the cabinets were what we ordered.”
“I love everything about my spacious new kitchen and my laundry room. It's like being in a new home every time I walk in the house. I needed Nancy to design a lovely spacious kitchen with a good flow plan and she did it beautifully,” said the client.
Nancy explained how the project was more than moving a couple of doors and appliances. “In the original plan, the range was in a peninsula. The peninsula was removed and an island added. The new island design houses a microwave drawer, spice pullout, trash/recycle, three large drawers, ample working surface and seating! The door to the walk-in pantry was relocated to the hallway between the kitchen and laundry area. This allows for a convenient countertop beside the refrigerator and gives more open space entering the kitchen.”
Photos courtesy of ShowSpaces Photography.
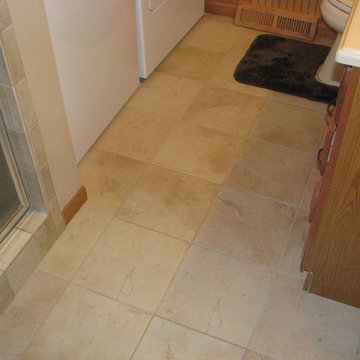
Porcelain tile floor and porcelain shower tile in Bathroom/Laundry room.
Photos by Brett
Réalisation d'une buanderie parallèle tradition en bois brun multi-usage et de taille moyenne avec un évier intégré, un placard avec porte à panneau surélevé, plan de travail en marbre, un mur beige, un sol en carrelage de porcelaine et des machines côte à côte.
Réalisation d'une buanderie parallèle tradition en bois brun multi-usage et de taille moyenne avec un évier intégré, un placard avec porte à panneau surélevé, plan de travail en marbre, un mur beige, un sol en carrelage de porcelaine et des machines côte à côte.
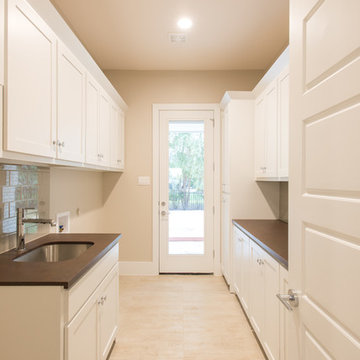
This space represents a recent collaboration on a spec house with a local homebuilder. Barbara Gilbert Interiors worked with the builder from start to finish on this project to build a neutral palette for future homeowners to turn this house into their home. The end product is a beautifully finished, move-in ready home.
Michael Hunter Photography
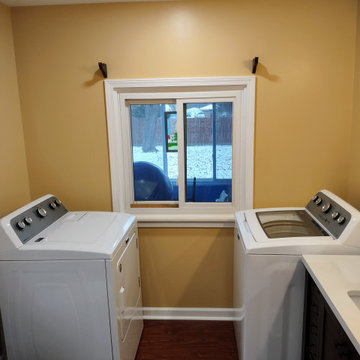
This photo was taken after the walls and ceiling had been painted. One coat of paint was applied to the ceiling and two coats of paint to the walls and window molding and jamb.
Products Used:
* KILZ PVA Primer
* DAP AMP Caulk
* Behr Premium Plus Interior Satin Enamel Paint (Tostada)
* Behr Premium Plus Interior Flat Ceiling Paint (Ultra Pure
White)
* Sherwin-Williams Interior Satin Pro Classic Paint (Extra
White)
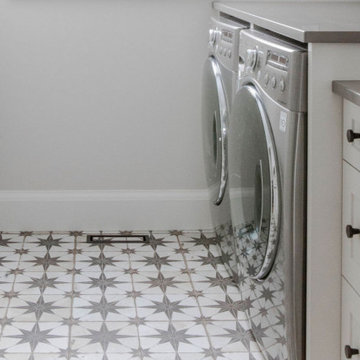
Embrace the crisp, clean allure of white-painted cabinets adorned with sleek flat panel doors, exuding a modern aesthetic that captivates the eye. The subtle contrast of black handle hardware adds a touch of sophistication, while a wall-mounted drying rack provides practical functionality without compromising style. Elevate the space further with open shelving, offering both storage convenience and a showcase for your favourite décor pieces. Transform your laundry area into a sanctuary of contemporary chic, where every detail speaks volumes of timeless elegance.
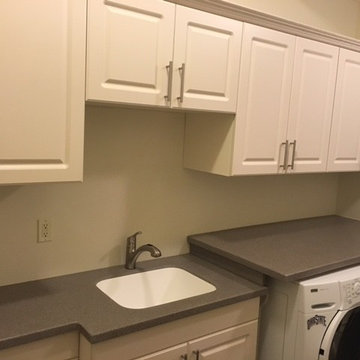
Réalisation d'une buanderie parallèle tradition avec un évier intégré, un placard avec porte à panneau surélevé, des portes de placard beiges, un plan de travail en surface solide, un mur beige, un sol en calcaire et des machines côte à côte.
Idées déco de buanderies classiques avec un évier intégré
3