Idées déco de buanderies classiques avec un évier posé
Trier par :
Budget
Trier par:Populaires du jour
21 - 40 sur 2 380 photos
1 sur 3
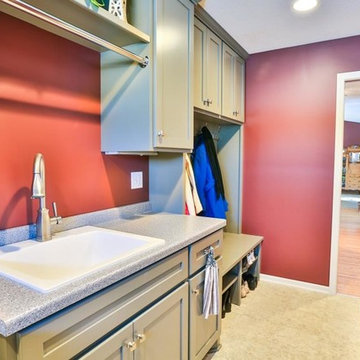
Mark Wingert
Exemple d'une buanderie parallèle chic multi-usage et de taille moyenne avec un évier posé, un placard à porte shaker, des portes de placard beiges, un plan de travail en granite, un mur rouge, un sol en carrelage de céramique et des machines côte à côte.
Exemple d'une buanderie parallèle chic multi-usage et de taille moyenne avec un évier posé, un placard à porte shaker, des portes de placard beiges, un plan de travail en granite, un mur rouge, un sol en carrelage de céramique et des machines côte à côte.
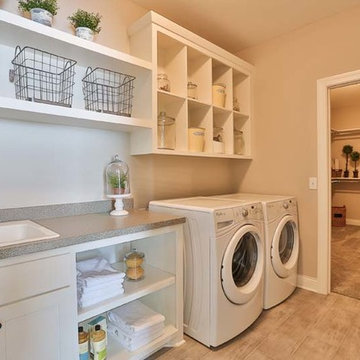
Réalisation d'une buanderie linéaire tradition multi-usage et de taille moyenne avec un évier posé, un placard sans porte, des portes de placard blanches, un plan de travail en stratifié, un mur beige, un sol en vinyl et des machines côte à côte.

Iran Watson
Exemple d'une buanderie chic en L dédiée et de taille moyenne avec des portes de placard bleues, un évier posé, un sol marron, un placard à porte shaker, un mur blanc, parquet foncé, des machines côte à côte et un plan de travail beige.
Exemple d'une buanderie chic en L dédiée et de taille moyenne avec des portes de placard bleues, un évier posé, un sol marron, un placard à porte shaker, un mur blanc, parquet foncé, des machines côte à côte et un plan de travail beige.

Free ebook, Creating the Ideal Kitchen. DOWNLOAD NOW
Working with this Glen Ellyn client was so much fun the first time around, we were thrilled when they called to say they were considering moving across town and might need some help with a bit of design work at the new house.
The kitchen in the new house had been recently renovated, but it was not exactly what they wanted. What started out as a few tweaks led to a pretty big overhaul of the kitchen, mudroom and laundry room. Luckily, we were able to use re-purpose the old kitchen cabinetry and custom island in the remodeling of the new laundry room — win-win!
As parents of two young girls, it was important for the homeowners to have a spot to store equipment, coats and all the “behind the scenes” necessities away from the main part of the house which is a large open floor plan. The existing basement mudroom and laundry room had great bones and both rooms were very large.
To make the space more livable and comfortable, we laid slate tile on the floor and added a built-in desk area, coat/boot area and some additional tall storage. We also reworked the staircase, added a new stair runner, gave a facelift to the walk-in closet at the foot of the stairs, and built a coat closet. The end result is a multi-functional, large comfortable room to come home to!
Just beyond the mudroom is the new laundry room where we re-used the cabinets and island from the original kitchen. The new laundry room also features a small powder room that used to be just a toilet in the middle of the room.
You can see the island from the old kitchen that has been repurposed for a laundry folding table. The other countertops are maple butcherblock, and the gold accents from the other rooms are carried through into this room. We were also excited to unearth an existing window and bring some light into the room.
Designed by: Susan Klimala, CKD, CBD
Photography by: Michael Alan Kaskel
For more information on kitchen and bath design ideas go to: www.kitchenstudio-ge.com

The Laundry room looks out over the back yard with corner windows, dark greenish gray cabinetry, grey hexagon tile floors and a butcerblock countertop.
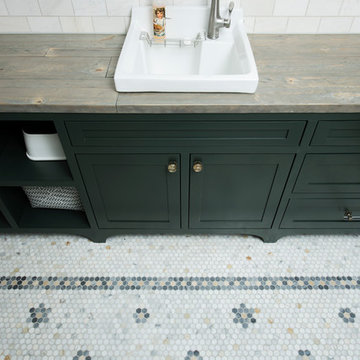
Whonsetler Photography
Idées déco pour une buanderie parallèle classique dédiée et de taille moyenne avec un évier posé, un placard à porte shaker, des portes de placards vertess, un plan de travail en bois, un mur vert, un sol en marbre, des machines côte à côte et un sol blanc.
Idées déco pour une buanderie parallèle classique dédiée et de taille moyenne avec un évier posé, un placard à porte shaker, des portes de placards vertess, un plan de travail en bois, un mur vert, un sol en marbre, des machines côte à côte et un sol blanc.
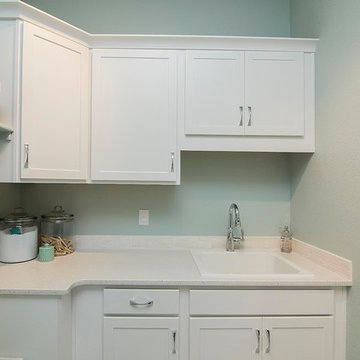
Iced white (Quartz)
Idée de décoration pour une petite buanderie linéaire tradition dédiée avec un évier posé, un placard à porte shaker, des portes de placard blanches, un plan de travail en quartz modifié et un mur vert.
Idée de décoration pour une petite buanderie linéaire tradition dédiée avec un évier posé, un placard à porte shaker, des portes de placard blanches, un plan de travail en quartz modifié et un mur vert.

Cette image montre une buanderie parallèle traditionnelle multi-usage et de taille moyenne avec un évier posé, un placard avec porte à panneau surélevé, des portes de placard blanches, un plan de travail en quartz modifié, un mur gris, un sol en carrelage de porcelaine, des machines côte à côte et un sol blanc.
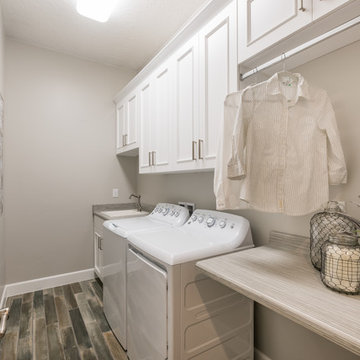
Jeremiah Barber
Cette photo montre une buanderie linéaire chic dédiée avec un évier posé, un placard avec porte à panneau encastré, des portes de placard blanches, un plan de travail en surface solide, des machines côte à côte et un mur gris.
Cette photo montre une buanderie linéaire chic dédiée avec un évier posé, un placard avec porte à panneau encastré, des portes de placard blanches, un plan de travail en surface solide, des machines côte à côte et un mur gris.
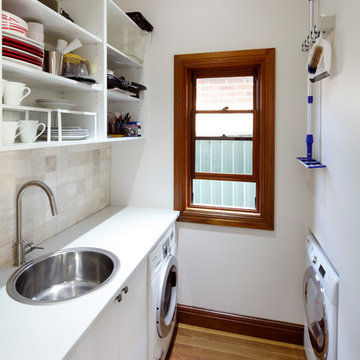
Zeitgeist Photography
Inspiration pour une petite buanderie parallèle traditionnelle multi-usage avec un évier posé, un placard à porte plane, des portes de placard blanches, un mur blanc, un sol en bois brun et un plan de travail blanc.
Inspiration pour une petite buanderie parallèle traditionnelle multi-usage avec un évier posé, un placard à porte plane, des portes de placard blanches, un mur blanc, un sol en bois brun et un plan de travail blanc.
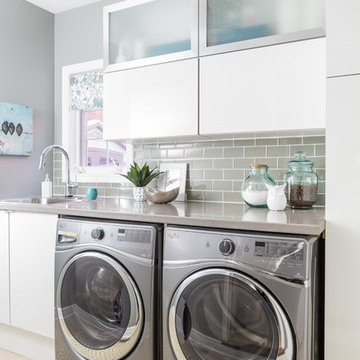
whitewash&co
Cette photo montre une buanderie linéaire chic dédiée avec un évier posé, un placard à porte plane, des portes de placard blanches, un mur gris et parquet clair.
Cette photo montre une buanderie linéaire chic dédiée avec un évier posé, un placard à porte plane, des portes de placard blanches, un mur gris et parquet clair.
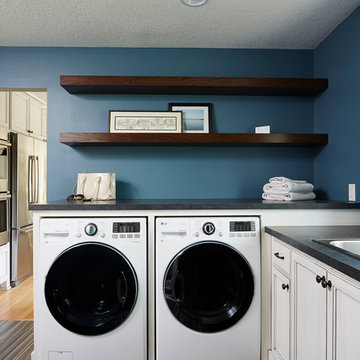
Idées déco pour une grande buanderie classique en L multi-usage avec un évier posé, un placard avec porte à panneau encastré, des portes de placard blanches, un plan de travail en stratifié, un mur bleu, un sol en carrelage de céramique, des machines côte à côte et un sol marron.
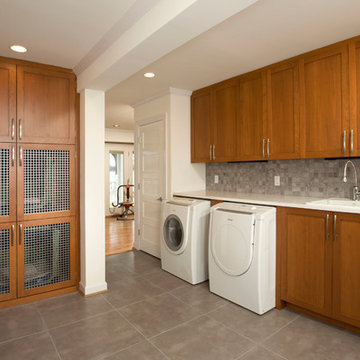
Inspiration pour une buanderie traditionnelle en bois brun et L multi-usage et de taille moyenne avec un évier posé, un placard à porte shaker, un plan de travail en quartz modifié, des machines côte à côte, un mur blanc et un sol en carrelage de porcelaine.
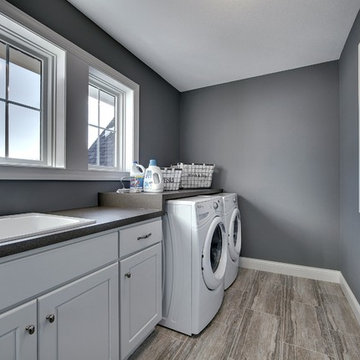
Side by side washer and dryer fit perfectly underneath the counter.
Photography by Spacecrafting.
Idées déco pour une grande buanderie linéaire classique dédiée avec un évier posé, des portes de placard blanches, un plan de travail en stratifié, un mur gris, un sol en carrelage de porcelaine et des machines côte à côte.
Idées déco pour une grande buanderie linéaire classique dédiée avec un évier posé, des portes de placard blanches, un plan de travail en stratifié, un mur gris, un sol en carrelage de porcelaine et des machines côte à côte.
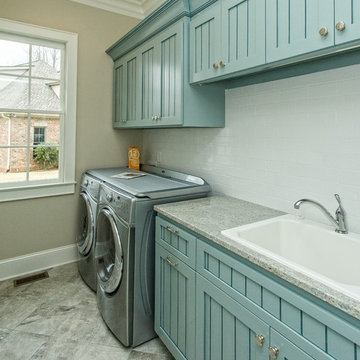
Photos Courtesy Goodwin Foust
Exemple d'une buanderie linéaire chic dédiée et de taille moyenne avec un évier posé, un placard avec porte à panneau encastré, des portes de placard bleues, un plan de travail en granite, un mur beige, un sol en carrelage de porcelaine, des machines côte à côte et un plan de travail gris.
Exemple d'une buanderie linéaire chic dédiée et de taille moyenne avec un évier posé, un placard avec porte à panneau encastré, des portes de placard bleues, un plan de travail en granite, un mur beige, un sol en carrelage de porcelaine, des machines côte à côte et un plan de travail gris.
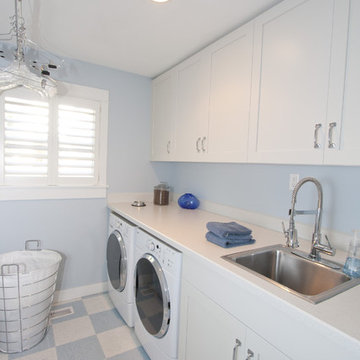
We wanted to accommodate and reflect the homeowner's lifestyle and the house’s style but get rid of the out-dated suburban lay-out while enlarging the true living space, psychologically & physically, within the existing space & budget. The owners originally considered an addition, and when the designer proposed that the two young, active Nike employees sacrifice the seldom used formal dining to the solution, they were quick to see they could “just do it”!
Photo courtesy of Neil Kelly Design/Build.

may photography
Cette photo montre une buanderie linéaire chic avec un placard, un placard à porte plane, des portes de placard blanches, un plan de travail en stratifié, un évier posé, un sol en carrelage de porcelaine et des machines superposées.
Cette photo montre une buanderie linéaire chic avec un placard, un placard à porte plane, des portes de placard blanches, un plan de travail en stratifié, un évier posé, un sol en carrelage de porcelaine et des machines superposées.

This stylish mud bench is set in a laundry room. It features and solid stained wood bench top, full depth drawers, upper open cubbies as well as enclosed shelving and oversized cove crown molding. Finished in decorator white and charcoal grey stain.

Exemple d'une petite buanderie chic en L dédiée avec un évier posé, un placard à porte shaker, des portes de placard blanches, un mur multicolore, des machines côte à côte et un plan de travail gris.

Even small spaces can have big doses of pattern and color. This laundry room is adorned with a pink and gold striped Osborne and Little wallpaper. The bright pink and white patterned flooring coordinates with the wallpaper colors without fighting the pattern. The bright white cabinets and wood countertops lets the patterns and color shine.
Photography: Vivian Johnson
Idées déco de buanderies classiques avec un évier posé
2