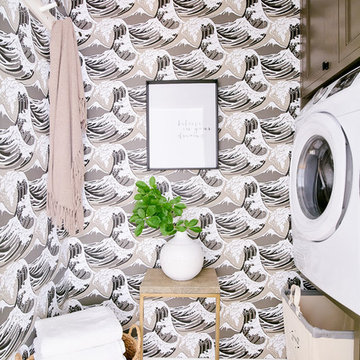Idées déco de buanderies classiques avec un sol beige
Trier par :
Budget
Trier par:Populaires du jour
1 - 20 sur 1 746 photos
1 sur 3

We added a pool house to provide a shady space adjacent to the pool and stone terrace. For cool nights there is a 5ft wide wood burning fireplace and flush mounted infrared heaters. For warm days, there's an outdoor kitchen with refrigerated beverage drawers and an ice maker. The trim and brick details compliment the original Georgian architecture. We chose the classic cast stone fireplace surround to also complement the traditional architecture.
We also added a mud rm with laundry and pool bath behind the new pool house.
Photos by Chris Marshall

Idées déco pour une grande buanderie parallèle classique avec un évier posé, un placard à porte shaker, des portes de placard grises, plan de travail en marbre, une crédence blanche, une crédence en marbre, parquet clair, un sol beige et un plan de travail blanc.

Réalisation d'une buanderie parallèle tradition en bois clair dédiée avec un placard à porte plane, un plan de travail en bois, un mur blanc, un sol en carrelage de céramique, des machines côte à côte, un sol beige et un plan de travail marron.

In the laundry room, Medallion Gold series Park Place door style with flat center panel finished in Chai Latte classic paint accented with Westerly 3 ¾” pulls in Satin Nickel. Giallo Traversella Granite was installed on the countertop. A Moen Arbor single handle faucet with pull down spray in Spot Resist Stainless. The sink is a Blanco Liven laundry sink finished in truffle. The flooring is Kraus Enstyle Culbres vinyl tile 12” x 24” in the color Blancos.

Picture Perfect House
Exemple d'une buanderie chic en L dédiée et de taille moyenne avec un évier encastré, un placard avec porte à panneau encastré, des portes de placard grises, un plan de travail en quartz modifié, un mur gris, moquette, des machines superposées, un sol beige et un plan de travail blanc.
Exemple d'une buanderie chic en L dédiée et de taille moyenne avec un évier encastré, un placard avec porte à panneau encastré, des portes de placard grises, un plan de travail en quartz modifié, un mur gris, moquette, des machines superposées, un sol beige et un plan de travail blanc.

Hillersdon Avenue is a magnificent article 2 protected house built in 1899.
Our brief was to extend and remodel the house to better suit a modern family and their needs, without destroying the architectural heritage of the property. From the outset our approach was to extend the space within the existing volume rather than extend the property outside its intended boundaries. It was our central aim to make our interventions appear as if they had always been part of the house.

Inspiration pour une grande buanderie traditionnelle multi-usage avec un évier utilitaire, un placard à porte shaker, des portes de placard blanches, un plan de travail en calcaire, un mur beige, un sol en marbre et un sol beige.
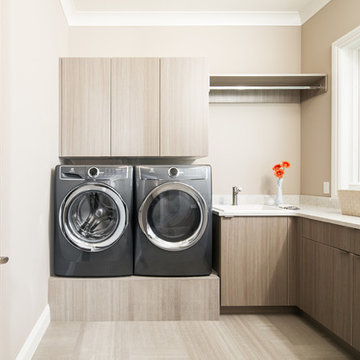
Custom cabinetry by Eurowood Cabinets, Inc. - www.eurowood.net
Aménagement d'une buanderie classique dédiée avec un placard à porte plane, un mur beige, des machines côte à côte, un sol beige, un plan de travail blanc et des portes de placard grises.
Aménagement d'une buanderie classique dédiée avec un placard à porte plane, un mur beige, des machines côte à côte, un sol beige, un plan de travail blanc et des portes de placard grises.
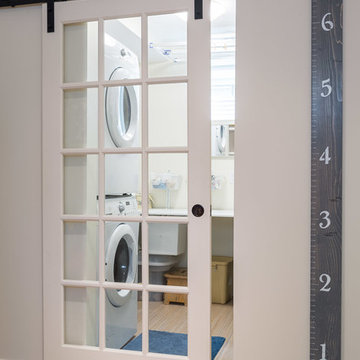
Cette image montre une petite buanderie traditionnelle avec un placard, un mur blanc, des machines superposées et un sol beige.

Cette image montre une petite buanderie linéaire traditionnelle dédiée avec des portes de placard blanches, un plan de travail en stratifié, un sol en carrelage de céramique, des machines côte à côte, un sol beige, un placard à porte shaker, un évier posé et un mur gris.
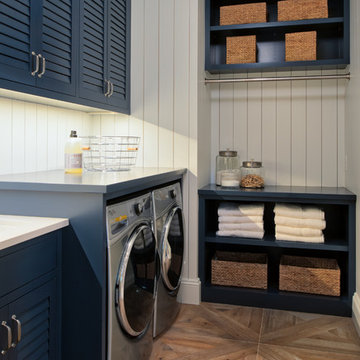
Réalisation d'une buanderie tradition en L dédiée et de taille moyenne avec un placard à porte persienne, des portes de placard bleues, un plan de travail en surface solide, un mur blanc, parquet clair, des machines côte à côte et un sol beige.

Super Pantry Laundry
Cette image montre une petite buanderie parallèle traditionnelle multi-usage avec un évier encastré, un placard avec porte à panneau encastré, des portes de placard blanches, un plan de travail en quartz, un mur beige, parquet foncé, des machines côte à côte, un plan de travail beige, une crédence beige, une crédence en granite et un sol beige.
Cette image montre une petite buanderie parallèle traditionnelle multi-usage avec un évier encastré, un placard avec porte à panneau encastré, des portes de placard blanches, un plan de travail en quartz, un mur beige, parquet foncé, des machines côte à côte, un plan de travail beige, une crédence beige, une crédence en granite et un sol beige.
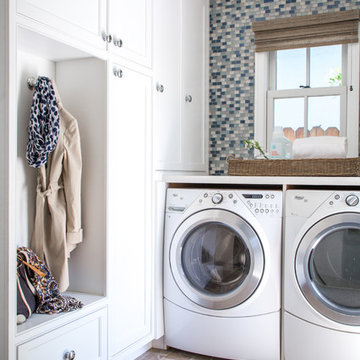
This quaint family home grew from an addition/remodel to a complete new build. Classic colors and materials pair perfectly with fresh whites and natural textures. Thoughtful consideration was given to creating a beautiful home that is casual and family-friendly
Project designed by Pasadena interior design studio Amy Peltier Interior Design & Home. They serve Pasadena, Bradbury, South Pasadena, San Marino, La Canada Flintridge, Altadena, Monrovia, Sierra Madre, Los Angeles, as well as surrounding areas.
For more about Amy Peltier Interior Design & Home, click here: https://peltierinteriors.com/
To learn more about this project, click here:
https://peltierinteriors.com/portfolio/san-marino-new-construction/

Laundry Room with Pratt and Larson Backsplash, Quartz Countertops and Tile Floor
Terry Poe Photography
Inspiration pour une buanderie traditionnelle en bois foncé et L dédiée et de taille moyenne avec un sol beige, un plan de travail blanc, un évier encastré, un placard à porte shaker, un plan de travail en quartz modifié, un mur beige, un sol en carrelage de céramique et des machines superposées.
Inspiration pour une buanderie traditionnelle en bois foncé et L dédiée et de taille moyenne avec un sol beige, un plan de travail blanc, un évier encastré, un placard à porte shaker, un plan de travail en quartz modifié, un mur beige, un sol en carrelage de céramique et des machines superposées.

Phoenix Photographic
Réalisation d'une buanderie linéaire tradition multi-usage et de taille moyenne avec des portes de placard bleues, un évier posé, un plan de travail en granite, un mur beige, un sol en carrelage de porcelaine, des machines côte à côte, un sol beige, un plan de travail beige et un placard avec porte à panneau encastré.
Réalisation d'une buanderie linéaire tradition multi-usage et de taille moyenne avec des portes de placard bleues, un évier posé, un plan de travail en granite, un mur beige, un sol en carrelage de porcelaine, des machines côte à côte, un sol beige, un plan de travail beige et un placard avec porte à panneau encastré.
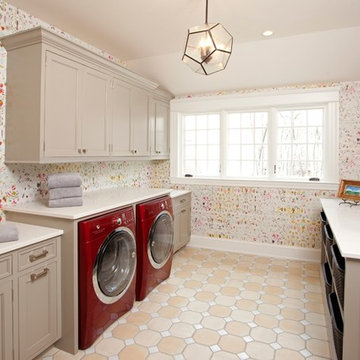
Hamptons Willow Residence
Residential design: Peter Eskuche, AIA, Eskuche Associates
General Contracter, Building Selections: Rick and Amy Hendel, Hendel Homes
Interior Design, furnishings: Kate Regan, The Sitting Room
Photographer: Landmark Photography

This spacious laundry room off the kitchen with black soapstone countertops and white bead board paneling also serves as a mudroom.
Inspiration pour une grande buanderie traditionnelle en bois brun multi-usage avec un mur vert, un sol beige, un évier encastré, un placard avec porte à panneau encastré, un plan de travail en stéatite, un sol en calcaire, des machines côte à côte et plan de travail noir.
Inspiration pour une grande buanderie traditionnelle en bois brun multi-usage avec un mur vert, un sol beige, un évier encastré, un placard avec porte à panneau encastré, un plan de travail en stéatite, un sol en calcaire, des machines côte à côte et plan de travail noir.

Laundry Room of the 'Kristen Nicole'
Cette image montre une buanderie traditionnelle en L et bois brun multi-usage avec un évier posé, un placard avec porte à panneau encastré, des machines côte à côte, un sol beige, un plan de travail beige et un mur orange.
Cette image montre une buanderie traditionnelle en L et bois brun multi-usage avec un évier posé, un placard avec porte à panneau encastré, des machines côte à côte, un sol beige, un plan de travail beige et un mur orange.

Aménagement d'une buanderie linéaire classique avec un évier encastré, un placard à porte shaker, des portes de placard grises, une crédence multicolore, un mur blanc, parquet clair, des machines côte à côte, un sol beige et un plan de travail blanc.
Idées déco de buanderies classiques avec un sol beige
1
