Idées déco de buanderies classiques avec un sol en linoléum
Trier par :
Budget
Trier par:Populaires du jour
161 - 180 sur 181 photos
1 sur 3
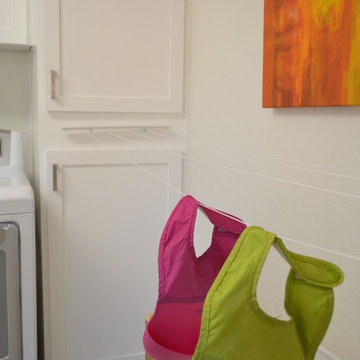
Idée de décoration pour une grande buanderie parallèle tradition multi-usage avec un évier encastré, un placard à porte shaker, des portes de placard blanches, un plan de travail en quartz modifié, un mur blanc, un sol en linoléum et des machines côte à côte.
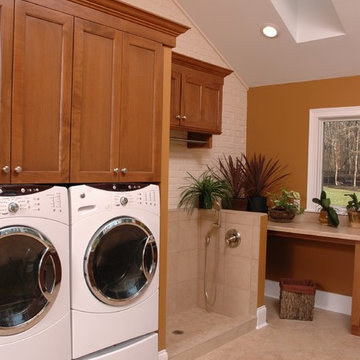
Neal's Design Remodel
Réalisation d'une buanderie linéaire tradition en bois brun multi-usage avec un plan de travail en stratifié, un sol en linoléum, des machines côte à côte, un placard à porte shaker et un mur marron.
Réalisation d'une buanderie linéaire tradition en bois brun multi-usage avec un plan de travail en stratifié, un sol en linoléum, des machines côte à côte, un placard à porte shaker et un mur marron.
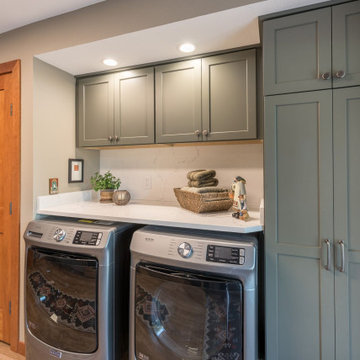
This previous laundry room got an overhaul makeover with a kitchenette addition for a large family. The extra kitchen space allows this family to have multiple cooking locations for big gatherings, while also still providing a large laundry area and storage.
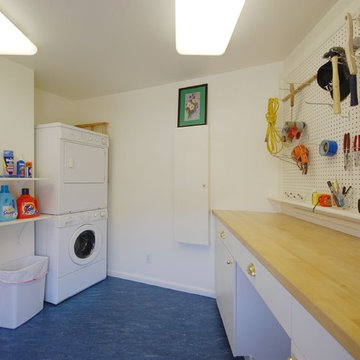
Cette image montre une buanderie traditionnelle en U dédiée et de taille moyenne avec un placard à porte plane, des portes de placard blanches, un plan de travail en bois, un mur blanc, un sol en linoléum, des machines superposées et un sol bleu.
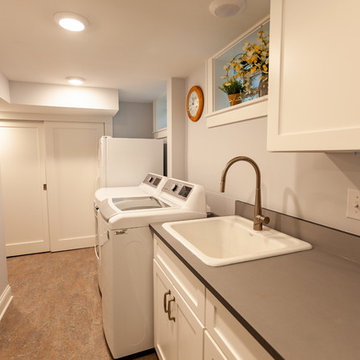
This Arts & Crafts home in the Longfellow neighborhood of Minneapolis was built in 1926 and has all the features associated with that traditional architectural style. After two previous remodels (essentially the entire 1st & 2nd floors) the homeowners were ready to remodel their basement.
The existing basement floor was in rough shape so the decision was made to remove the old concrete floor and pour an entirely new slab. A family room, spacious laundry room, powder bath, a huge shop area and lots of added storage were all priorities for the project. Working with and around the existing mechanical systems was a challenge and resulted in some creative ceiling work, and a couple of quirky spaces!
Custom cabinetry from The Woodshop of Avon enhances nearly every part of the basement, including a unique recycling center in the basement stairwell. The laundry also includes a Paperstone countertop, and one of the nicest laundry sinks you’ll ever see.
Come see this project in person, September 29 – 30th on the 2018 Castle Home Tour.
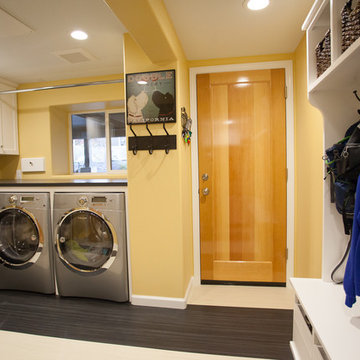
The door goes directly into the garage so the family can shed muddy shoes and coats as they enter the house.
Debbie Schwab Photography
Exemple d'une grande buanderie chic en L multi-usage avec un placard à porte shaker, des portes de placard blanches, un plan de travail en stratifié, un mur jaune, un sol en linoléum et des machines côte à côte.
Exemple d'une grande buanderie chic en L multi-usage avec un placard à porte shaker, des portes de placard blanches, un plan de travail en stratifié, un mur jaune, un sol en linoléum et des machines côte à côte.
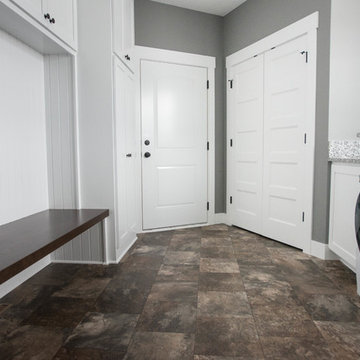
Idée de décoration pour une petite buanderie parallèle tradition en bois foncé multi-usage avec un évier encastré, un placard à porte shaker, un plan de travail en granite, un mur gris, un sol en linoléum, des machines côte à côte et un sol multicolore.
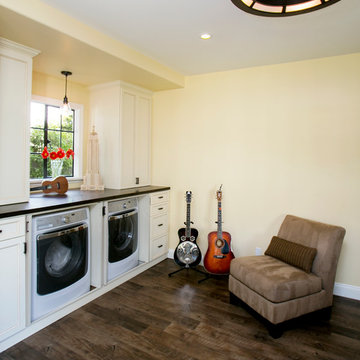
Appliances hidden behind beautiful cabinetry with large counters above for folding, disguise the room's original purpose. Secret chutes from the boy's room, makes sure laundry makes it way to the washer/dryer with very little urging.
Photography: Ramona d'Viola
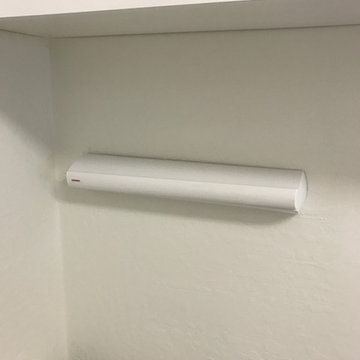
Cette photo montre une grande buanderie parallèle chic multi-usage avec un évier encastré, un placard à porte shaker, des portes de placard blanches, un plan de travail en quartz modifié, un mur blanc, un sol en linoléum et des machines côte à côte.
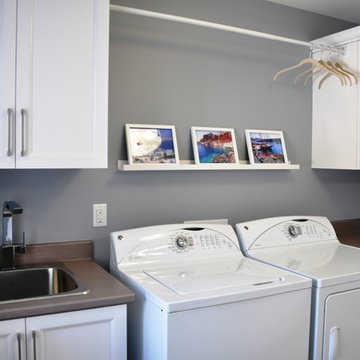
lower storage, lavatory sink, modern faucet, upper cabinetry, metal rod, laminate counter top, innovation laminate, decorative shelf
Cette image montre une buanderie parallèle traditionnelle multi-usage et de taille moyenne avec un évier posé, un placard à porte shaker, des portes de placard blanches, un plan de travail en stratifié, un mur gris, un sol en linoléum et des machines côte à côte.
Cette image montre une buanderie parallèle traditionnelle multi-usage et de taille moyenne avec un évier posé, un placard à porte shaker, des portes de placard blanches, un plan de travail en stratifié, un mur gris, un sol en linoléum et des machines côte à côte.
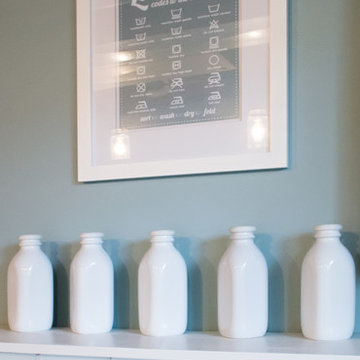
Despite its exposed ceiling, this laundry room is bright, inviting, and full of style.
The foundation wall received light blue glass tiles along the perimeter capped with a wood trim painted white to match the trim. The wall is a muted robin eggs blue colour.
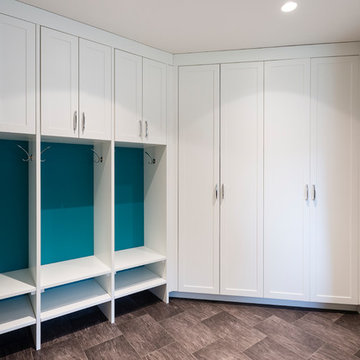
Inspiration pour une buanderie linéaire traditionnelle multi-usage et de taille moyenne avec un évier encastré, un placard à porte shaker, des portes de placard blanches, un plan de travail en quartz modifié, un mur gris, un sol en linoléum et des machines côte à côte.
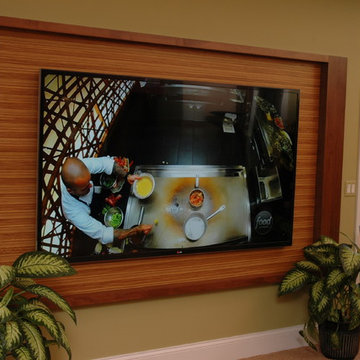
Neal's Design Remodel
Idée de décoration pour une buanderie linéaire tradition en bois brun multi-usage avec un évier posé, un placard avec porte à panneau encastré, un plan de travail en stratifié, un mur orange, un sol en linoléum et des machines côte à côte.
Idée de décoration pour une buanderie linéaire tradition en bois brun multi-usage avec un évier posé, un placard avec porte à panneau encastré, un plan de travail en stratifié, un mur orange, un sol en linoléum et des machines côte à côte.
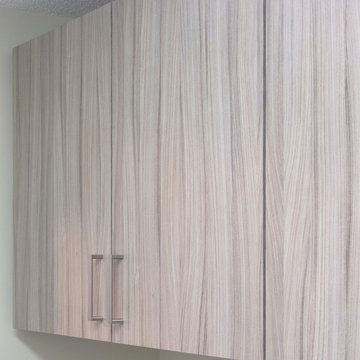
Sandalwood finish with Brushed Nickel Hardware.
STOR-X Organizing Systems, Kelowna
Idées déco pour une buanderie parallèle classique en bois brun multi-usage et de taille moyenne avec un évier utilitaire, un placard à porte plane, un mur gris, un sol en linoléum et des machines côte à côte.
Idées déco pour une buanderie parallèle classique en bois brun multi-usage et de taille moyenne avec un évier utilitaire, un placard à porte plane, un mur gris, un sol en linoléum et des machines côte à côte.
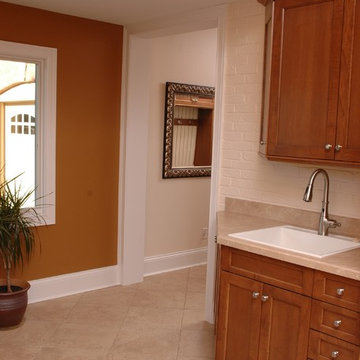
Neal's Design Remodel
Idée de décoration pour une buanderie linéaire tradition en bois brun multi-usage avec un évier posé, un placard avec porte à panneau encastré, un plan de travail en stratifié, un sol en linoléum, des machines côte à côte et un mur marron.
Idée de décoration pour une buanderie linéaire tradition en bois brun multi-usage avec un évier posé, un placard avec porte à panneau encastré, un plan de travail en stratifié, un sol en linoléum, des machines côte à côte et un mur marron.
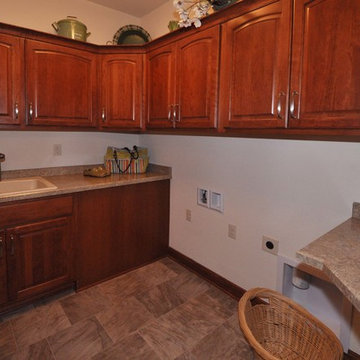
Detour Marketing, LLC
Réalisation d'une buanderie tradition en L et bois brun dédiée et de taille moyenne avec un évier utilitaire, un placard à porte shaker, un plan de travail en stratifié, un mur blanc, un sol en linoléum et des machines côte à côte.
Réalisation d'une buanderie tradition en L et bois brun dédiée et de taille moyenne avec un évier utilitaire, un placard à porte shaker, un plan de travail en stratifié, un mur blanc, un sol en linoléum et des machines côte à côte.
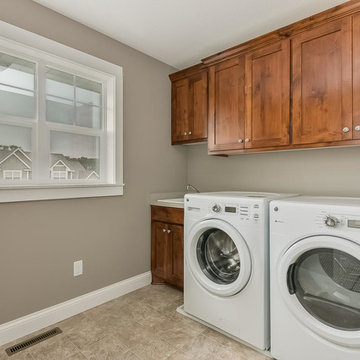
Idées déco pour une buanderie linéaire classique en bois brun dédiée avec un évier posé, un placard avec porte à panneau encastré, un plan de travail en stratifié, un mur beige, un sol en linoléum et des machines côte à côte.
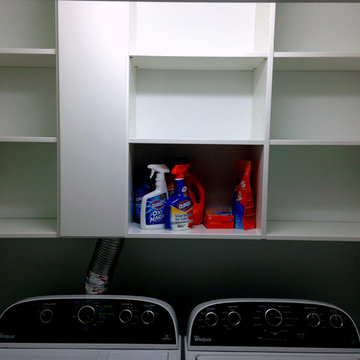
ThriveRVA Photography
Cette photo montre une petite buanderie chic dédiée avec un placard à porte plane, des portes de placard blanches, un mur blanc, un sol en linoléum et des machines côte à côte.
Cette photo montre une petite buanderie chic dédiée avec un placard à porte plane, des portes de placard blanches, un mur blanc, un sol en linoléum et des machines côte à côte.
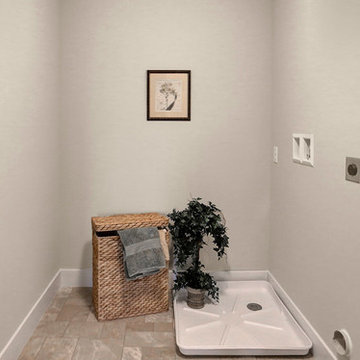
This 2-story home with welcoming front porch includes a 2-car garage and mudroom entry with built-in bench. The Kitchen, Dining Area, and Great Room share an open floor space and stylish hardwood flooring. The Great Room is accented by triple windows for plenty of sunlight and a cozy gas fireplace with stone surround and shiplap to ceiling. The Kitchen featuring attractive cabinetry with decorative crown molding, granite countertops with tile backsplash, and stainless steel appliances. The sunny Dining Area off of the Kitchen provides sliding glass door access to backyard patio. Convenient flex space room is to the front of the home. The second floor boasts four bedrooms, two full bathrooms, and a laundry room. The Owner’s Suite includes an expansive closet and a private bathroom with 5’ shower and double bowl vanity.
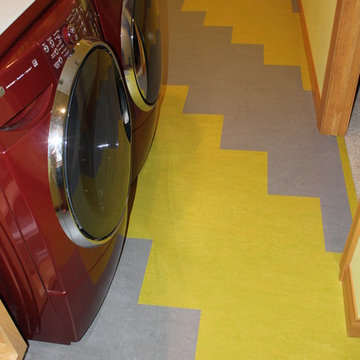
Réalisation d'une buanderie tradition dédiée et de taille moyenne avec un mur jaune, un sol en linoléum et des machines côte à côte.
Idées déco de buanderies classiques avec un sol en linoléum
9