Idées déco de buanderies contemporaines avec des portes de placard bleues
Trier par :
Budget
Trier par:Populaires du jour
21 - 40 sur 251 photos
1 sur 3
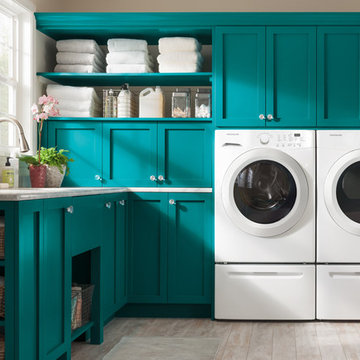
We love this bold color choice for the laundry room. Solid turquoise and white make an excellent combination in this bright, space-saving design.
Cette photo montre une petite buanderie tendance en L dédiée avec un évier encastré, des portes de placard bleues, un plan de travail en granite, un mur beige, parquet clair, des machines côte à côte et un placard à porte shaker.
Cette photo montre une petite buanderie tendance en L dédiée avec un évier encastré, des portes de placard bleues, un plan de travail en granite, un mur beige, parquet clair, des machines côte à côte et un placard à porte shaker.

Landmark Photography
Cette photo montre une très grande buanderie linéaire tendance dédiée avec des portes de placard bleues, des machines côte à côte, un évier posé, un placard à porte shaker, plan de travail en marbre, un mur gris et un sol en ardoise.
Cette photo montre une très grande buanderie linéaire tendance dédiée avec des portes de placard bleues, des machines côte à côte, un évier posé, un placard à porte shaker, plan de travail en marbre, un mur gris et un sol en ardoise.

Formally part of the garage we added a whole new laundry area with tons of storage.
Exemple d'une grande buanderie parallèle tendance avec un placard à porte shaker, des portes de placard bleues, un plan de travail en quartz modifié et un plan de travail blanc.
Exemple d'une grande buanderie parallèle tendance avec un placard à porte shaker, des portes de placard bleues, un plan de travail en quartz modifié et un plan de travail blanc.
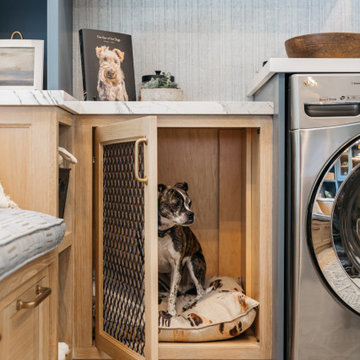
We reimagined a closed-off room as a mighty mudroom with a pet spa for the Pasadena Showcase House of Design 2020. It features a dog bath with Japanese tile and a dog-bone drain, storage for the kids’ gear, a dog kennel, a wi-fi enabled washer/dryer, and a steam closet.
---
Project designed by Courtney Thomas Design in La Cañada. Serving Pasadena, Glendale, Monrovia, San Marino, Sierra Madre, South Pasadena, and Altadena.
For more about Courtney Thomas Design, click here: https://www.courtneythomasdesign.com/
To learn more about this project, click here:
https://www.courtneythomasdesign.com/portfolio/pasadena-showcase-pet-friendly-mudroom/

Front entrance and utility room for the family home we renovated in Maida Vale, London.
Photography: Alexander James
Cette photo montre une buanderie parallèle tendance multi-usage et de taille moyenne avec un évier utilitaire, un placard sans porte, des portes de placard bleues, un mur blanc, un sol en carrelage de céramique, des machines superposées, un sol gris et un plan de travail blanc.
Cette photo montre une buanderie parallèle tendance multi-usage et de taille moyenne avec un évier utilitaire, un placard sans porte, des portes de placard bleues, un mur blanc, un sol en carrelage de céramique, des machines superposées, un sol gris et un plan de travail blanc.
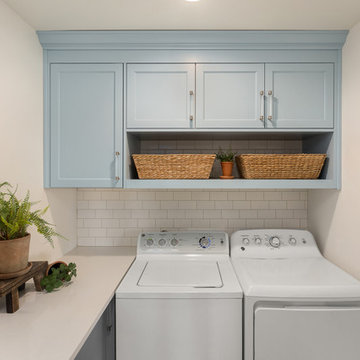
Cette photo montre une petite buanderie parallèle tendance dédiée avec un placard à porte shaker, des portes de placard bleues, un plan de travail en surface solide, un mur blanc, un sol en carrelage de porcelaine, des machines côte à côte, un sol gris et un plan de travail blanc.
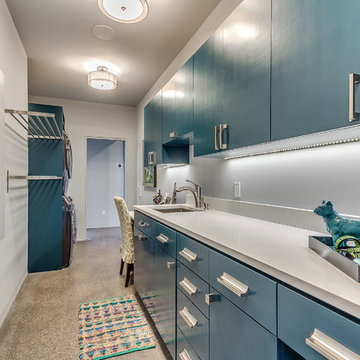
Inspiration pour une buanderie linéaire design multi-usage et de taille moyenne avec un évier encastré, un placard à porte plane, des portes de placard bleues, un mur blanc, sol en béton ciré, des machines superposées, un plan de travail en quartz modifié, un sol beige et un plan de travail blanc.

Laundry renovation as part of a larger kitchen renovation for our customers that are a lovely family from the bustling suburb of St Heliers. Their design brief was to create a kitchen that would not only cater to their practical needs but also serve as the central hub of their home.

Rodwin Architecture & Skycastle Homes
Location: Boulder, Colorado, USA
Interior design, space planning and architectural details converge thoughtfully in this transformative project. A 15-year old, 9,000 sf. home with generic interior finishes and odd layout needed bold, modern, fun and highly functional transformation for a large bustling family. To redefine the soul of this home, texture and light were given primary consideration. Elegant contemporary finishes, a warm color palette and dramatic lighting defined modern style throughout. A cascading chandelier by Stone Lighting in the entry makes a strong entry statement. Walls were removed to allow the kitchen/great/dining room to become a vibrant social center. A minimalist design approach is the perfect backdrop for the diverse art collection. Yet, the home is still highly functional for the entire family. We added windows, fireplaces, water features, and extended the home out to an expansive patio and yard.
The cavernous beige basement became an entertaining mecca, with a glowing modern wine-room, full bar, media room, arcade, billiards room and professional gym.
Bathrooms were all designed with personality and craftsmanship, featuring unique tiles, floating wood vanities and striking lighting.
This project was a 50/50 collaboration between Rodwin Architecture and Kimball Modern

Farmhouse inspired laundry room, made complete with a gorgeous, pattern cement floor tile!
Réalisation d'une buanderie design en L dédiée et de taille moyenne avec un évier encastré, un placard avec porte à panneau encastré, des portes de placard bleues, un mur beige, des machines côte à côte, un plan de travail beige, un plan de travail en quartz modifié, un sol en carrelage de céramique et un sol multicolore.
Réalisation d'une buanderie design en L dédiée et de taille moyenne avec un évier encastré, un placard avec porte à panneau encastré, des portes de placard bleues, un mur beige, des machines côte à côte, un plan de travail beige, un plan de travail en quartz modifié, un sol en carrelage de céramique et un sol multicolore.
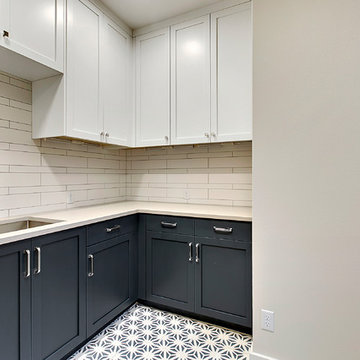
JPM Real Estate Photography
Exemple d'une buanderie tendance en U dédiée et de taille moyenne avec un évier encastré, un placard à porte shaker, des portes de placard bleues, un plan de travail en quartz modifié, un mur blanc, sol en béton ciré, un sol bleu et un plan de travail blanc.
Exemple d'une buanderie tendance en U dédiée et de taille moyenne avec un évier encastré, un placard à porte shaker, des portes de placard bleues, un plan de travail en quartz modifié, un mur blanc, sol en béton ciré, un sol bleu et un plan de travail blanc.
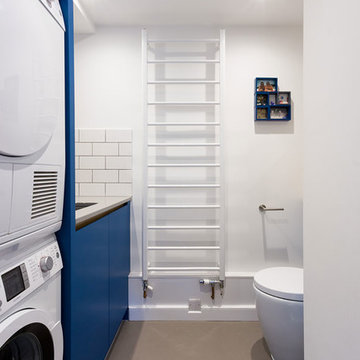
Birch ply cabinets with composite slab doors in the utility room. Stacked washing machine and tumble dryer.
Cette image montre une petite buanderie parallèle design multi-usage avec un évier encastré, un placard à porte plane, des portes de placard bleues, un mur blanc, sol en béton ciré et des machines superposées.
Cette image montre une petite buanderie parallèle design multi-usage avec un évier encastré, un placard à porte plane, des portes de placard bleues, un mur blanc, sol en béton ciré et des machines superposées.

The pop of color really brightens up this small laundry space!
Exemple d'une petite buanderie linéaire tendance dédiée avec un placard à porte plane, un plan de travail en stratifié, un mur multicolore, des machines superposées et des portes de placard bleues.
Exemple d'une petite buanderie linéaire tendance dédiée avec un placard à porte plane, un plan de travail en stratifié, un mur multicolore, des machines superposées et des portes de placard bleues.

Idées déco pour une petite buanderie linéaire contemporaine dédiée avec un placard à porte shaker, des portes de placard bleues, un plan de travail en quartz, un mur blanc, un sol en carrelage de céramique, des machines superposées et un sol blanc.
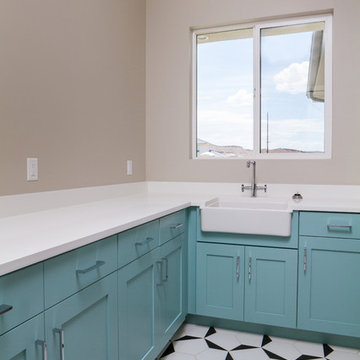
Réalisation d'une buanderie design en L dédiée et de taille moyenne avec un évier de ferme, un placard avec porte à panneau encastré, des portes de placard bleues, un plan de travail en quartz modifié, un mur gris, un sol en carrelage de céramique, un sol multicolore et un plan de travail blanc.
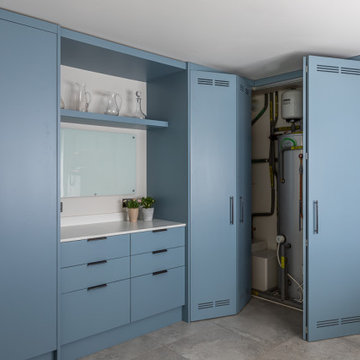
Buckinghamshire residential project collaboration with HollandGreen Architecture & Interiors, full renovation & extension of family home, featuring bespoke joinery from Mark Taylor Design.
Bespoke kitchen and utility room, Window reveal, Sitting Area storage unit, AV storage unit, Music room dresser, His & Hers Dressing Rooms and Bathroom Vanity Unit.

Large Modern Laundry Room
Sacha Griffin, Souther Digital
Idée de décoration pour une grande buanderie design en L dédiée avec un évier encastré, un placard à porte shaker, un plan de travail en quartz modifié, un sol en carrelage de porcelaine, des machines superposées, des portes de placard bleues, un mur blanc, un sol beige et un plan de travail blanc.
Idée de décoration pour une grande buanderie design en L dédiée avec un évier encastré, un placard à porte shaker, un plan de travail en quartz modifié, un sol en carrelage de porcelaine, des machines superposées, des portes de placard bleues, un mur blanc, un sol beige et un plan de travail blanc.
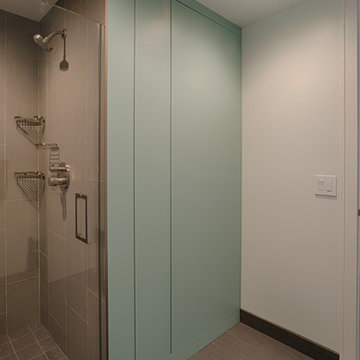
Inspiration pour une buanderie design avec un placard à porte plane, un sol en carrelage de porcelaine, des machines superposées et des portes de placard bleues.

Cette image montre une grande buanderie design en U dédiée avec un évier de ferme, un placard à porte shaker, des portes de placard bleues, un plan de travail en quartz, un mur beige, un sol en carrelage de porcelaine, des machines côte à côte, un sol blanc, un plan de travail beige et un plafond voûté.
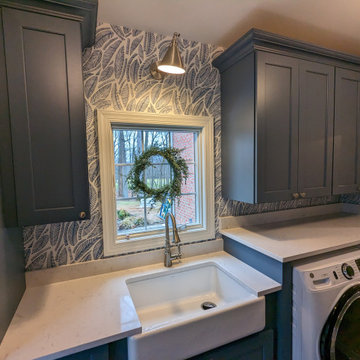
This laundry room features Brighton Cabinetry with Cascade door style and Maple Cadet color. The countertops are Cambria Swanbridge quartz.
Réalisation d'une buanderie parallèle design dédiée et de taille moyenne avec un évier de ferme, un placard avec porte à panneau encastré, des portes de placard bleues, un plan de travail en quartz modifié, un mur bleu, des machines côte à côte, un sol gris, un plan de travail blanc et du papier peint.
Réalisation d'une buanderie parallèle design dédiée et de taille moyenne avec un évier de ferme, un placard avec porte à panneau encastré, des portes de placard bleues, un plan de travail en quartz modifié, un mur bleu, des machines côte à côte, un sol gris, un plan de travail blanc et du papier peint.
Idées déco de buanderies contemporaines avec des portes de placard bleues
2