Idées déco de buanderies contemporaines avec différents designs de plafond
Trier par :
Budget
Trier par:Populaires du jour
81 - 100 sur 129 photos
1 sur 3
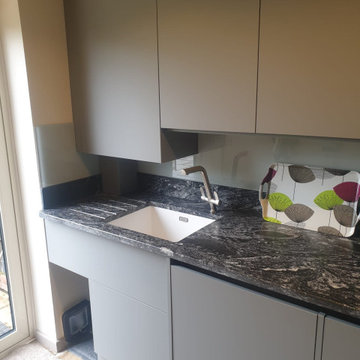
This is one of our favourites from the Volpi range. Charcoal stone effect tall cabinets mixed with Dust Grey base units. The worktops are Sensa - Black Beauty by Cosentino.
We then added COB LED lights along the handle profiles and plinths.
Notice the secret cupboard in the utility room for hiding away the broom and vacuum cleaner.
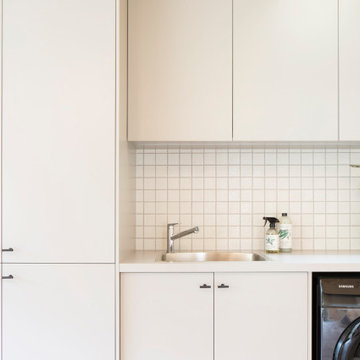
Inner city self contained studio with the laundry in the ground floor garage. Plywood lining to walls and ceiling. Honed concrete floor.
Aménagement d'une petite buanderie linéaire contemporaine en bois multi-usage avec un évier posé, un placard à porte plane, des portes de placard beiges, un plan de travail en stratifié, une crédence blanche, une crédence en mosaïque, un mur beige, sol en béton ciré, des machines côte à côte, un sol gris, un plan de travail beige et un plafond en bois.
Aménagement d'une petite buanderie linéaire contemporaine en bois multi-usage avec un évier posé, un placard à porte plane, des portes de placard beiges, un plan de travail en stratifié, une crédence blanche, une crédence en mosaïque, un mur beige, sol en béton ciré, des machines côte à côte, un sol gris, un plan de travail beige et un plafond en bois.
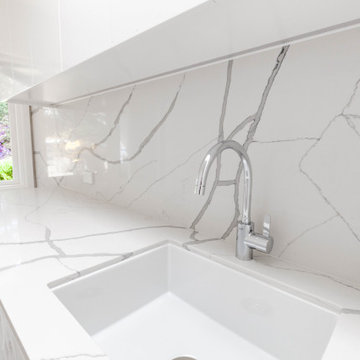
Aménagement d'une buanderie parallèle contemporaine dédiée et de taille moyenne avec un évier encastré, un placard à porte plane, des portes de placard blanches, un plan de travail en quartz modifié, une crédence multicolore, une crédence en quartz modifié, un mur blanc, un sol en carrelage de porcelaine, des machines côte à côte, un sol gris, un plan de travail multicolore, un plafond voûté et du lambris.
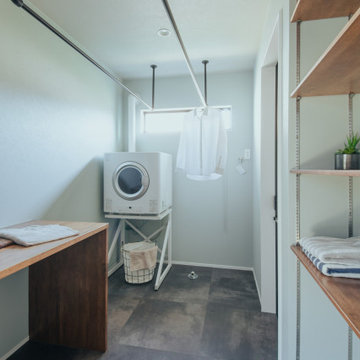
グレーのフロアタイルが格好良いランドリールーム兼脱衣室。
洗う→干す→畳む→収納が一箇所で完結する家事楽動線です。
Réalisation d'une buanderie design avec un mur blanc, un sol en bois brun, un sol beige, un plan de travail marron, un plafond en papier peint et du papier peint.
Réalisation d'une buanderie design avec un mur blanc, un sol en bois brun, un sol beige, un plan de travail marron, un plafond en papier peint et du papier peint.
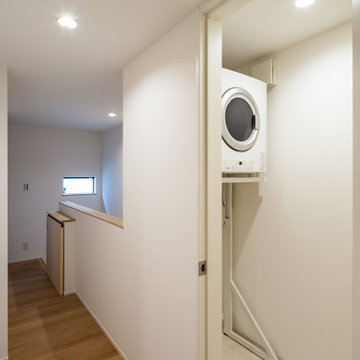
乾燥機と洗濯機を設置するプラン
Idées déco pour une buanderie linéaire contemporaine dédiée et de taille moyenne avec un mur blanc, des machines superposées, un sol blanc, un plafond en papier peint et du papier peint.
Idées déco pour une buanderie linéaire contemporaine dédiée et de taille moyenne avec un mur blanc, des machines superposées, un sol blanc, un plafond en papier peint et du papier peint.
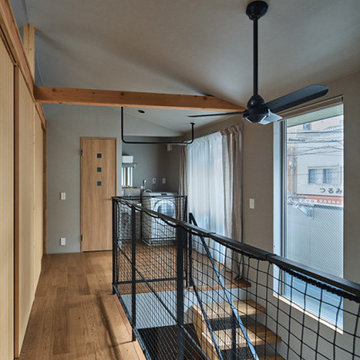
Inspiration pour une buanderie design de taille moyenne avec un sol en bois brun, un plafond en papier peint et du papier peint.
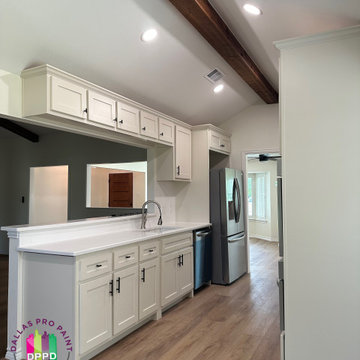
This kitchen was full of termites and structurally about to collapse. Thanks to the hard work of our team the kitchen is now a dream, Visit us on Instagram and facebook to see what this kitchen looked like before the transformation. @DallasProPainting
Full demo, paint, new cabinetry, new electrical, new plumbing, new flooring, new backsplash
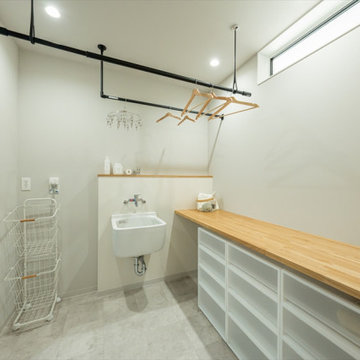
脱衣室には、室内物干しを2種類取付けました。1つは固定、もう一つは、使用しない時は収納できるタイプです。造作カウンターでは、乾いた洗濯物を畳んで、すぐ下の収納へ入れることができるようにしました。スロップシンクでは、汚れた仕事着や運動着を軽く洗ってから洗濯すれば、他の洗濯物が汚れにくいです。
Exemple d'une buanderie tendance de taille moyenne avec un évier utilitaire, un plan de travail en bois, un mur blanc, un lave-linge séchant, un sol blanc, un plan de travail marron, un plafond en papier peint et du papier peint.
Exemple d'une buanderie tendance de taille moyenne avec un évier utilitaire, un plan de travail en bois, un mur blanc, un lave-linge séchant, un sol blanc, un plan de travail marron, un plafond en papier peint et du papier peint.
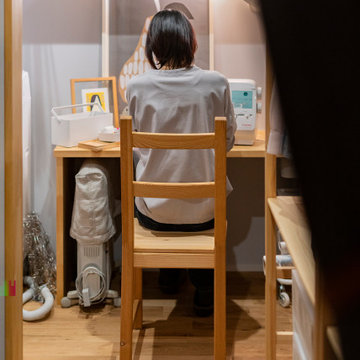
郊外の平屋暮らし。
子育てもひと段落。ご夫婦と愛猫ちゃん達とゆったりと過ごす時間。自分たちの趣味を楽しむ贅沢な大人の平屋暮らし。
Exemple d'une petite buanderie tendance en bois clair multi-usage avec un placard sans porte, un plan de travail en bois, un mur gris, parquet clair, un plafond en bois et du lambris de bois.
Exemple d'une petite buanderie tendance en bois clair multi-usage avec un placard sans porte, un plan de travail en bois, un mur gris, parquet clair, un plafond en bois et du lambris de bois.
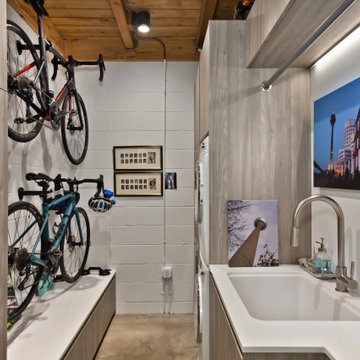
Idées déco pour une buanderie parallèle contemporaine multi-usage et de taille moyenne avec un évier encastré, un placard à porte plane, des portes de placard grises, un plan de travail en quartz modifié, un mur blanc, sol en béton ciré, des machines superposées, un plan de travail blanc et poutres apparentes.
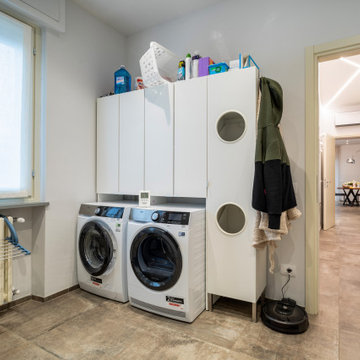
Ristrutturazione completa appartamento da 120mq con carta da parati e camino effetto corten
Réalisation d'une grande buanderie design avec un mur gris, un sol gris, un plafond décaissé et du papier peint.
Réalisation d'une grande buanderie design avec un mur gris, un sol gris, un plafond décaissé et du papier peint.
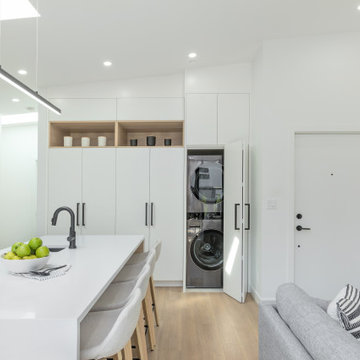
Cette photo montre une buanderie linéaire tendance de taille moyenne avec un évier 1 bac, un placard à porte plane, des portes de placard blanches, un plan de travail en quartz modifié, un mur blanc, un sol en vinyl, des machines superposées, un sol beige, un plan de travail blanc et un plafond voûté.
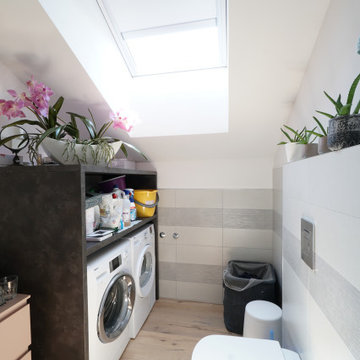
Idée de décoration pour une buanderie linéaire design multi-usage et de taille moyenne avec un évier 1 bac, des portes de placard grises, un plan de travail en stratifié, un mur gris, parquet clair, des machines côte à côte, un plan de travail gris et un plafond décaissé.
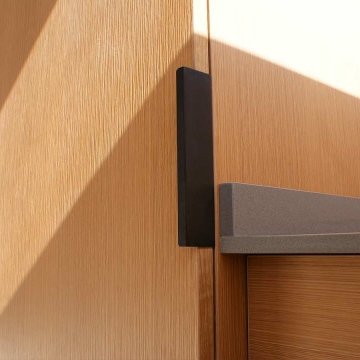
Loggias para cuidar su ropa ventilada y ordenada, con artefactos e iluminación de última generación, y muebles acordes con los demás espacios.
Despensas: (del latín: dispensus, aprovisionado en orden) estando correctamente adaptadas al cliente facilitan mucho su día a día; es imprescindible organizar, aislar correctamente los alimentos y mantenerlos frescos.

We were engaged to redesign and create a modern, light filled ensuite and main bathroom incorporating a laundry. All spaces had to include functionality and plenty of storage . This has been achieved by using grey/beige large format tiles for the floor and walls creating light and a sense of space. Timber and brushed nickel tapware add further warmth to the scheme and a stunning subway vertical feature wall in blue/green adds interest and depth. Our client was thrilled with her new bathrooms and laundry.
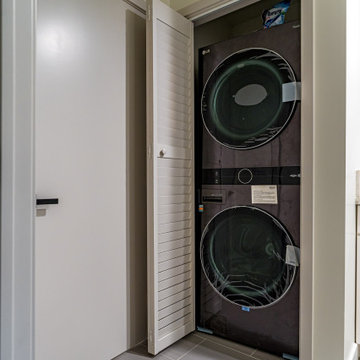
This stunning ADU in Anaheim, California, is built to be just like a tiny home! With a full kitchen (with island), 2 bedrooms and 2 full bathrooms, this space can be a perfect private suite for family or in-laws or even as a comfy Airbnb for people traveling through the area!
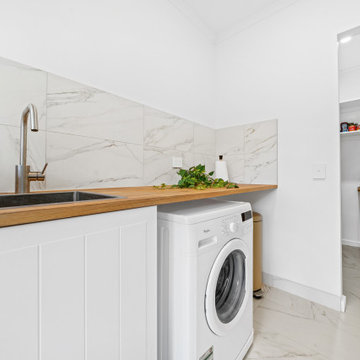
Kitchen walk-in pantry off Laundry
Inspiration pour une petite buanderie linéaire design dédiée avec un évier 1 bac, un placard avec porte à panneau encastré, des portes de placard blanches, un plan de travail en bois, une crédence multicolore, une crédence en carreau de porcelaine, un mur blanc, un sol en carrelage de porcelaine, un lave-linge séchant, un sol multicolore, un plan de travail marron, un plafond décaissé et du lambris.
Inspiration pour une petite buanderie linéaire design dédiée avec un évier 1 bac, un placard avec porte à panneau encastré, des portes de placard blanches, un plan de travail en bois, une crédence multicolore, une crédence en carreau de porcelaine, un mur blanc, un sol en carrelage de porcelaine, un lave-linge séchant, un sol multicolore, un plan de travail marron, un plafond décaissé et du lambris.
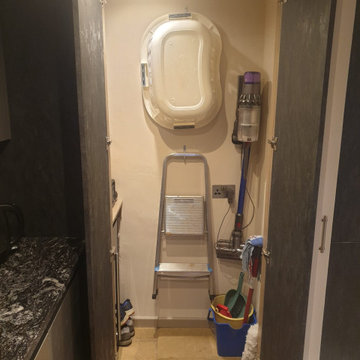
This is one of our favourites from the Volpi range. Charcoal stone effect tall cabinets mixed with Dust Grey base units. The worktops are Sensa - Black Beauty by Cosentino.
We then added COB LED lights along the handle profiles and plinths.
Notice the secret cupboard in the utility room for hiding away the broom and vacuum cleaner.
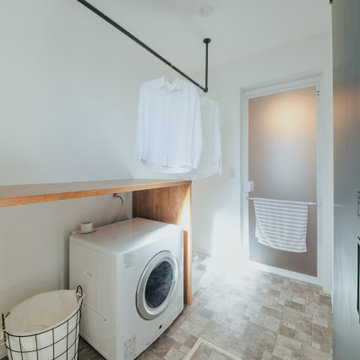
洗う→干す→畳む→収納が一箇所で完結する家事楽動線です。幹太くんもあるため、すぐに乾燥させてしまい干す時間をカットすることもできます。
Idées déco pour une buanderie linéaire contemporaine avec un mur blanc, un sol beige, un plan de travail beige, un plafond en papier peint et du papier peint.
Idées déco pour une buanderie linéaire contemporaine avec un mur blanc, un sol beige, un plan de travail beige, un plafond en papier peint et du papier peint.
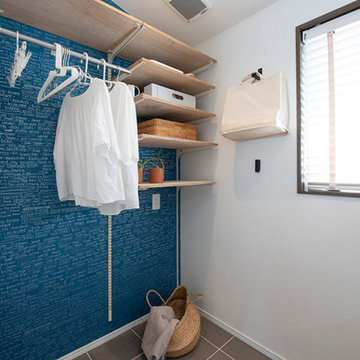
壁面収納を活用して、ランドリーの室内干しスペースを作りました。
Cette image montre une petite buanderie linéaire design multi-usage avec un placard sans porte, un mur blanc, un sol en carrelage de porcelaine, un sol gris, un plan de travail marron, un plafond en papier peint et du papier peint.
Cette image montre une petite buanderie linéaire design multi-usage avec un placard sans porte, un mur blanc, un sol en carrelage de porcelaine, un sol gris, un plan de travail marron, un plafond en papier peint et du papier peint.
Idées déco de buanderies contemporaines avec différents designs de plafond
5