Idées déco de buanderies contemporaines avec plan de travail en marbre
Trier par :
Budget
Trier par:Populaires du jour
1 - 20 sur 223 photos
1 sur 3

Cette image montre une grande buanderie parallèle design dédiée avec un évier encastré, un placard à porte plane, des portes de placard blanches, un mur blanc, un sol blanc, un plan de travail blanc, plan de travail en marbre, un sol en carrelage de céramique et des machines côte à côte.

Réalisation d'une grande buanderie linéaire design en bois clair multi-usage avec un évier encastré, un placard à porte plane, plan de travail en marbre, un mur blanc, un sol en carrelage de porcelaine, des machines superposées, un sol gris, un plan de travail blanc et boiseries.
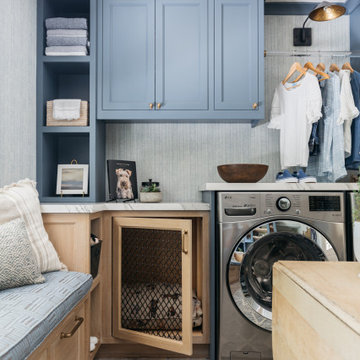
We reimagined a closed-off room as a mighty mudroom with a pet spa for the Pasadena Showcase House of Design 2020. It features a dog bath with Japanese tile and a dog-bone drain, storage for the kids’ gear, a dog kennel, a wi-fi enabled washer/dryer, and a steam closet.
---
Project designed by Courtney Thomas Design in La Cañada. Serving Pasadena, Glendale, Monrovia, San Marino, Sierra Madre, South Pasadena, and Altadena.
For more about Courtney Thomas Design, click here: https://www.courtneythomasdesign.com/
To learn more about this project, click here:
https://www.courtneythomasdesign.com/portfolio/pasadena-showcase-pet-friendly-mudroom/

We just recently converted an unused bedroom into a combination guest bath/laundry room for a couple whose children are grown.
The left side of the room includes a storage cabinet, a folding counter with clothes hampers underneath and a build-in ironing board as well as a hanging section and a stackable washer and dryer. On the ride side is the toilet, sink and shower. It is not only a versatile use of space but because of its size, color and layout the owners also enjoy doing laundry now!

Roundhouse Urbo and Metro matt lacquer bespoke kitchen in Farrow & Ball Railings and horizontal grain Driftwood veneer with worktop in Nero Assoluto Linen Finish with honed edges. Photography by Nick Kane.
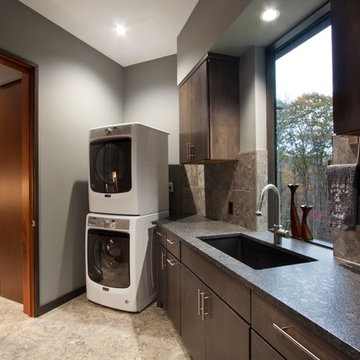
J. Weiland, Professional Photographer.
Paul Jackson, Aerial Photography.
Alice Dodson, Architect.
This Contemporary Mountain Home sits atop 50 plus acres in the Beautiful Mountains of Hot Springs, NC. Eye catching beauty and designs tribute local Architect, Alice Dodson and Team. Sloping roof lines intrigue and maximize natural light. This home rises high above the normal energy efficient standards with Geothermal Heating & Cooling System, Radiant Floor Heating, Kolbe Windows and Foam Insulation. Creative Owners put there heart & souls into the unique features. Exterior textured stone, smooth gray stucco around the glass blocks, smooth artisan siding with mitered corners and attractive landscaping collectively compliment. Cedar Wood Ceilings, Tile Floors, Exquisite Lighting, Modern Linear Fireplace and Sleek Clean Lines throughout please the intellect and senses.

Floor to ceiling cabinetry conceals all laundry room necessities along with shelving space for extra towels, hanging rods for drying clothes, a custom made ironing board slot, pantry space for the mop and vacuum, and more storage for other cleaning supplies. Everything is beautifully concealed behind these custom made ribbon sapele doors.
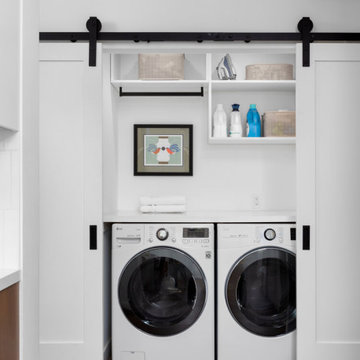
Cette photo montre une buanderie linéaire tendance de taille moyenne avec un placard, plan de travail en marbre, un mur blanc, un sol en carrelage de porcelaine, des machines côte à côte, un sol marron et un plan de travail blanc.
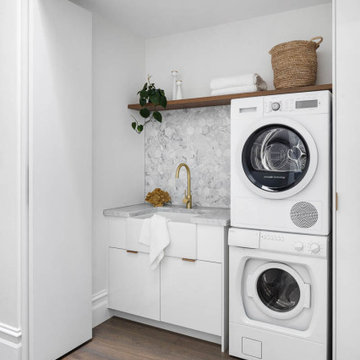
Aménagement d'une petite buanderie linéaire contemporaine avec un placard, un évier de ferme, des portes de placard blanches, plan de travail en marbre, un mur blanc, des machines superposées et un plan de travail gris.

Contemporary home located in Malibu's Point Dume neighborhood. Designed by Burdge & Associates Architects.
Idée de décoration pour une grande buanderie parallèle design dédiée avec un placard avec porte à panneau encastré, des portes de placard blanches, plan de travail en marbre, un mur blanc, parquet clair, des machines côte à côte, un sol marron, un plan de travail blanc et un évier encastré.
Idée de décoration pour une grande buanderie parallèle design dédiée avec un placard avec porte à panneau encastré, des portes de placard blanches, plan de travail en marbre, un mur blanc, parquet clair, des machines côte à côte, un sol marron, un plan de travail blanc et un évier encastré.

Richard Leo Johnson
Wall Color: Smokestack Gray - Regal Wall Satin, Flat Latex (Benjamin Moore)
Cabinetry Color: Smokestack Gray - Regal Wall Satin, Flat Latex (Benjamin Moore)
Cabinetry Hardware: 7" Brushed Brass - Lewis Dolin
Counter Surface: Marble slab
Window Treatment Fabric: Ikat Ocean - Laura Lienhard
Desk Chair: Antique (reupholstered and repainted)
Light Fixture: Circa Lighting

Inspiration pour une grande buanderie design dédiée avec un évier encastré, un placard à porte plane, des portes de placard grises, plan de travail en marbre, un mur blanc, un sol en carrelage de porcelaine, un sol gris et un plan de travail blanc.

Exemple d'une petite buanderie tendance en U dédiée avec un placard à porte plane, des portes de placard blanches, plan de travail en marbre, des machines côte à côte, un sol blanc et un plan de travail blanc.

The cabinetry in this practical space is painted with Paint & Paper Library 'Lead V'; handles are Armac Martin 'Cotswold Bun Knob' in Satin Chrome finish; sink is Shaws 'Pennine' 600mm single bowl pot sink; tap is Perrin & Rowe 'Oribiq' in Pewter finish; worktops are Statuario Marble.
The washing machine and tumble dryer are both Miele appliances, and are meticulously tested to provide at least 20 years of use.

Inspiration pour une petite buanderie linéaire design dédiée avec un évier encastré, un placard à porte plane, des portes de placard blanches, plan de travail en marbre, une crédence noire, un mur noir, un sol en vinyl, des machines côte à côte, un sol marron, un plan de travail multicolore et du papier peint.
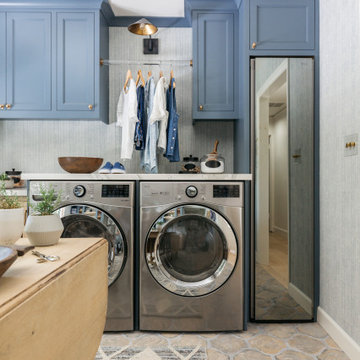
We reimagined a closed-off room as a mighty mudroom with a pet spa for the Pasadena Showcase House of Design 2020. It features a dog bath with Japanese tile and a dog-bone drain, storage for the kids’ gear, a dog kennel, a wi-fi enabled washer/dryer, and a steam closet.
---
Project designed by Courtney Thomas Design in La Cañada. Serving Pasadena, Glendale, Monrovia, San Marino, Sierra Madre, South Pasadena, and Altadena.
For more about Courtney Thomas Design, click here: https://www.courtneythomasdesign.com/
To learn more about this project, click here:
https://www.courtneythomasdesign.com/portfolio/pasadena-showcase-pet-friendly-mudroom/

Contemporary Style
Architectural Photography - Ron Rosenzweig
Réalisation d'une grande buanderie linéaire design avec un évier encastré, un placard avec porte à panneau encastré, des portes de placard noires, plan de travail en marbre, un mur beige, un sol en marbre et des machines côte à côte.
Réalisation d'une grande buanderie linéaire design avec un évier encastré, un placard avec porte à panneau encastré, des portes de placard noires, plan de travail en marbre, un mur beige, un sol en marbre et des machines côte à côte.

Floor to ceiling cabinetry with a mixture of shelves provides plenty of storage space in this custom laundry room. Plenty of counter space for folding and watching your iPad while performing chores. Pet nook gives a proper space for pet bed and supplies. Space as pictured is in white melamine and RTF however we custom paint so it could be done in paint grade materials just as easily.
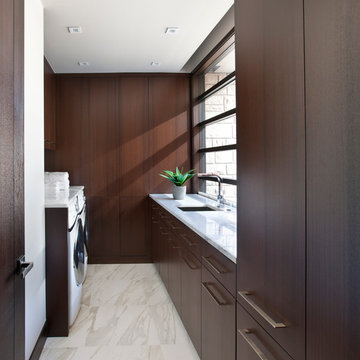
Floor to ceiling cabinetry conceals all laundry room necessities along with shelving space for extra towels, hanging rods for drying clothes, a custom made ironing board slot, pantry space for the mop and vacuum, and more storage for other cleaning supplies. Everything is beautifully concealed behind these custom made ribbon sapele doors.
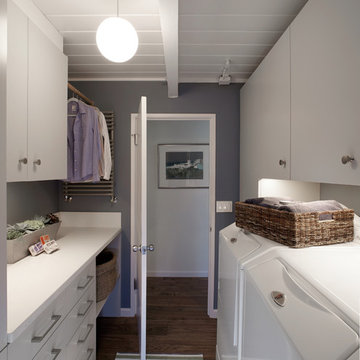
For more information on elements of this design please contact Jennifer Milliken: jennymilliken@gmail.com
Robert J. Schroeder Photography©2014
Inspiration pour une petite buanderie parallèle design dédiée avec un placard à porte plane, plan de travail en marbre, un mur gris, des machines côte à côte et des portes de placard blanches.
Inspiration pour une petite buanderie parallèle design dédiée avec un placard à porte plane, plan de travail en marbre, un mur gris, des machines côte à côte et des portes de placard blanches.
Idées déco de buanderies contemporaines avec plan de travail en marbre
1