Idées déco de buanderies contemporaines avec plan de travail en marbre
Trier par :
Budget
Trier par:Populaires du jour
21 - 40 sur 223 photos
1 sur 3
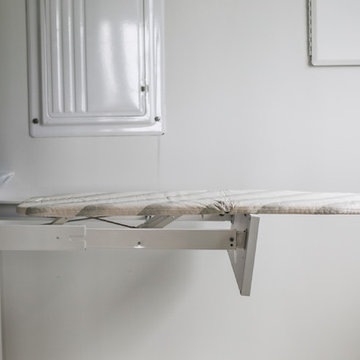
Exemple d'une petite buanderie linéaire tendance dédiée avec un placard à porte plane, des portes de placard blanches, plan de travail en marbre, un mur blanc, un sol en marbre, un plan de travail multicolore et un sol gris.

Cette image montre une petite buanderie linéaire design avec un évier encastré, des portes de placard grises, plan de travail en marbre, un sol en carrelage de céramique, un sol beige, un plan de travail multicolore, un placard à porte plane, une crédence multicolore, une crédence en marbre, un mur gris et des machines dissimulées.
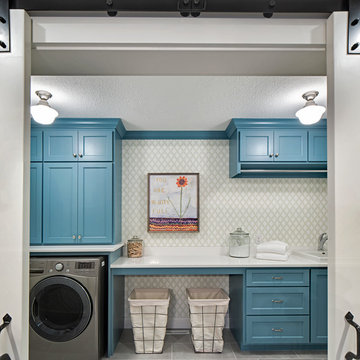
Landmark Photography
Cette photo montre une très grande buanderie linéaire tendance dédiée avec des portes de placard bleues, des machines côte à côte, un évier posé, un placard à porte shaker, plan de travail en marbre, un mur gris et un sol en ardoise.
Cette photo montre une très grande buanderie linéaire tendance dédiée avec des portes de placard bleues, des machines côte à côte, un évier posé, un placard à porte shaker, plan de travail en marbre, un mur gris et un sol en ardoise.
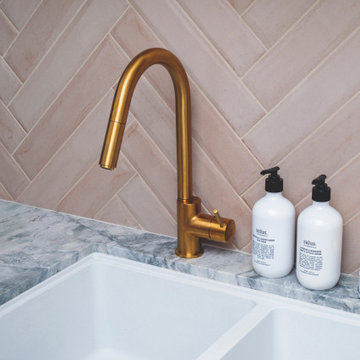
Laundry Luxe is a prime example of how transforming an unused space into a high-end laundry room can elevate the art of cleaning clothes. The drying cabinet, pull-out ironing board, and double laundry baskets offer both practicality and functionality. The drying cabinet provides a gentle and efficient way to dry delicate clothes, linens, and towels. The pull-out ironing board saves space and makes ironing clothes quicker and easier. The double laundry baskets offer ample storage space, allowing for efficient sorting of laundry by color, fabric, or individual family members.
Overall, Laundry Luxe demonstrates how a well-designed laundry space can offer many benefits, including improved functionality, increased storage space, and enhanced aesthetics. With features like a drying cabinet, pull-out ironing board, and double laundry baskets, you can create a laundry room that elevates the art of cleaning clothes and transforms a mundane task into a luxurious experience.
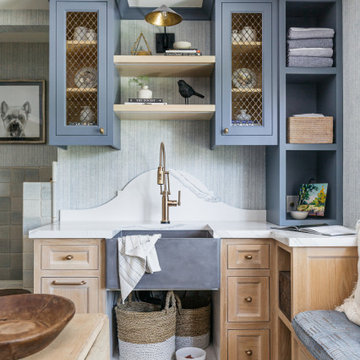
We reimagined a closed-off room as a mighty mudroom with a pet spa for the Pasadena Showcase House of Design 2020. It features a dog bath with Japanese tile and a dog-bone drain, storage for the kids’ gear, a dog kennel, a wi-fi enabled washer/dryer, and a steam closet.
---
Project designed by Courtney Thomas Design in La Cañada. Serving Pasadena, Glendale, Monrovia, San Marino, Sierra Madre, South Pasadena, and Altadena.
For more about Courtney Thomas Design, click here: https://www.courtneythomasdesign.com/
To learn more about this project, click here:
https://www.courtneythomasdesign.com/portfolio/pasadena-showcase-pet-friendly-mudroom/

Laundry Room
Cette image montre une buanderie parallèle design en bois brun multi-usage et de taille moyenne avec un évier intégré, un placard sans porte, plan de travail en marbre, un mur multicolore, un sol en bois brun, des machines dissimulées, un sol marron et un plan de travail beige.
Cette image montre une buanderie parallèle design en bois brun multi-usage et de taille moyenne avec un évier intégré, un placard sans porte, plan de travail en marbre, un mur multicolore, un sol en bois brun, des machines dissimulées, un sol marron et un plan de travail beige.

Our clients wanted a full redo of their laundry room/mud room in nature colors. We were instantly inspired by this gorgeous olive green paint (Farrow and Ball Bancha) and the color took center stage in this inspired design. The Moroccan carpet brings the warmth and anchors the space and the white marble brings in the contemporary integrity.
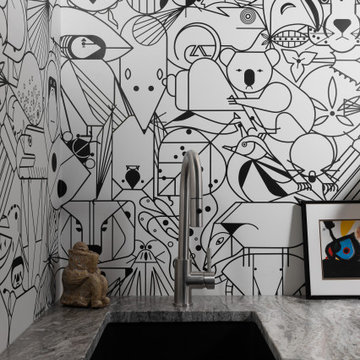
Exemple d'une petite buanderie linéaire tendance dédiée avec un évier encastré, un placard à porte plane, des portes de placard blanches, plan de travail en marbre, une crédence noire, un mur noir, un sol en vinyl, des machines côte à côte, un sol marron, un plan de travail multicolore et du papier peint.
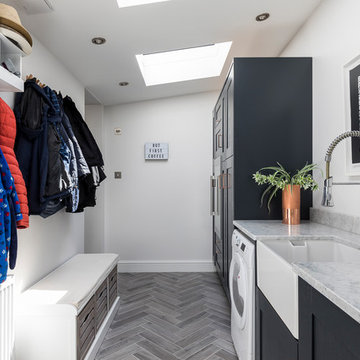
Cette photo montre une buanderie tendance dédiée et de taille moyenne avec un évier de ferme, un placard avec porte à panneau encastré, plan de travail en marbre, un sol gris et des portes de placard noires.

The stylish and function laundry & mudroom space in the Love Shack TV project. This room performs double duties with an area to house coats and shoes with direct access to the outdoor spaces and full laundry facilities. Featuring a custom Slimline Shaker door profile by LTKI painted in Dulux 'Bottle Brush' matt finish perfectly paired with leather cabinet pulls and hooks from MadeMeasure.
Designed By: Rex Hirst
Photographed By: Tim Turner

Hidden laundry basket drawers in the laundry room provide easy sorting access. This minimalist space feels clean and fresh with ample storage to keep everything clutter free.
Honey Russell Photography

Idées déco pour une buanderie contemporaine avec un évier encastré, un placard à porte plane, des portes de placard noires, plan de travail en marbre, une crédence grise, un mur gris, sol en stratifié, un lave-linge séchant, un sol beige et plan de travail noir.

Exemple d'une grande buanderie tendance en L avec un évier encastré, un placard à porte plane, des portes de placard grises, plan de travail en marbre, un plan de travail blanc, une crédence grise, une crédence en mosaïque, un sol en marbre, des machines côte à côte et un sol noir.

Landmark Photography
Cette photo montre une très grande buanderie linéaire tendance dédiée avec des portes de placard bleues, des machines côte à côte, un évier posé, un placard à porte shaker, plan de travail en marbre, un mur gris et un sol en ardoise.
Cette photo montre une très grande buanderie linéaire tendance dédiée avec des portes de placard bleues, des machines côte à côte, un évier posé, un placard à porte shaker, plan de travail en marbre, un mur gris et un sol en ardoise.
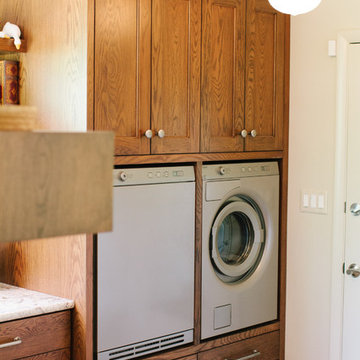
Built in laundry center with shallow and deep drawers at bottom. This option stations the laundry units at the prime height and easy access to ample storage. It keeps the laundry tidy also!
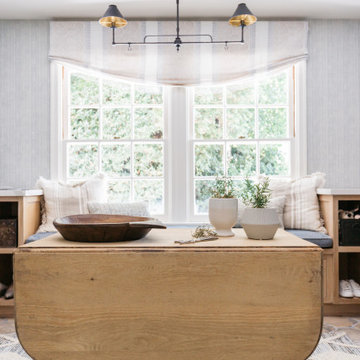
We reimagined a closed-off room as a mighty mudroom with a pet spa for the Pasadena Showcase House of Design 2020. It features a dog bath with Japanese tile and a dog-bone drain, storage for the kids’ gear, a dog kennel, a wi-fi enabled washer/dryer, and a steam closet.
---
Project designed by Courtney Thomas Design in La Cañada. Serving Pasadena, Glendale, Monrovia, San Marino, Sierra Madre, South Pasadena, and Altadena.
For more about Courtney Thomas Design, click here: https://www.courtneythomasdesign.com/
To learn more about this project, click here:
https://www.courtneythomasdesign.com/portfolio/pasadena-showcase-pet-friendly-mudroom/

Idées déco pour une petite buanderie contemporaine en L et bois clair dédiée avec un évier posé, un placard à porte affleurante, plan de travail en marbre, un mur blanc, un sol en carrelage de céramique, des machines superposées, un sol blanc et un plan de travail blanc.
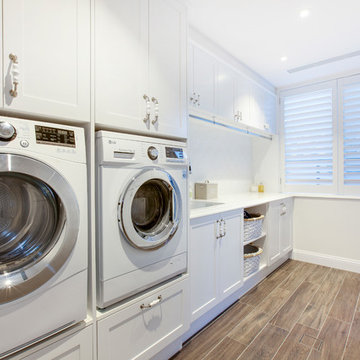
Réalisation d'une grande buanderie parallèle design dédiée avec un évier posé, un placard avec porte à panneau encastré, des portes de placard blanches, plan de travail en marbre et des machines côte à côte.

We just recently converted an unused bedroom into a combination guest bath/laundry room for a couple whose children are grown.
The left side of the room includes a storage cabinet, a folding counter with clothes hampers underneath and a build-in ironing board as well as a hanging section and a stackable washer and dryer. On the ride side is the toilet, sink and shower. It is not only a versatile use of space but because of its size, color and layout the owners also enjoy doing laundry now!

Inspiration pour une petite buanderie linéaire design dédiée avec un placard à porte plane, des portes de placard blanches, plan de travail en marbre, un mur blanc, un sol en marbre, un sol gris et un plan de travail multicolore.
Idées déco de buanderies contemporaines avec plan de travail en marbre
2