Idées déco de buanderies contemporaines avec un placard avec porte à panneau encastré
Trier par :
Budget
Trier par:Populaires du jour
21 - 40 sur 524 photos
1 sur 3
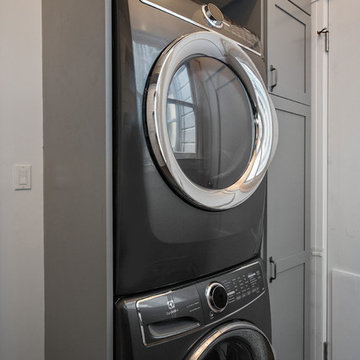
Laundry room developed as part of flat remodel and reconfiguration.
Cette photo montre une petite buanderie linéaire tendance dédiée avec un placard avec porte à panneau encastré, des portes de placard grises, un mur blanc, un sol en carrelage de porcelaine, des machines superposées et un sol gris.
Cette photo montre une petite buanderie linéaire tendance dédiée avec un placard avec porte à panneau encastré, des portes de placard grises, un mur blanc, un sol en carrelage de porcelaine, des machines superposées et un sol gris.
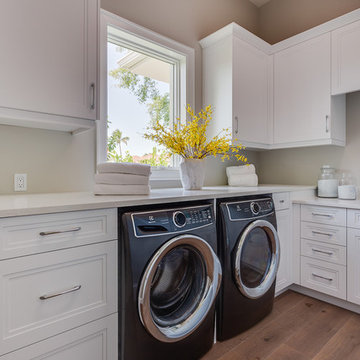
Photos by Context Media/Naples, FL
Réalisation d'une buanderie design en L dédiée et de taille moyenne avec un placard avec porte à panneau encastré, des portes de placard blanches, un plan de travail en granite, un mur gris, parquet clair, des machines côte à côte, un sol beige et un plan de travail beige.
Réalisation d'une buanderie design en L dédiée et de taille moyenne avec un placard avec porte à panneau encastré, des portes de placard blanches, un plan de travail en granite, un mur gris, parquet clair, des machines côte à côte, un sol beige et un plan de travail beige.
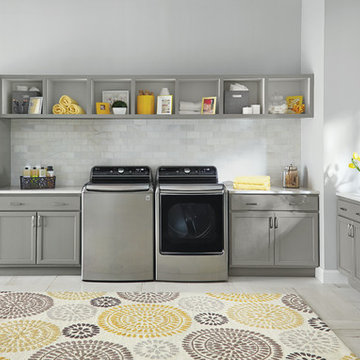
This laundry room features a playful open design with plenty of counter and storage space.
Idée de décoration pour une grande buanderie design en L dédiée avec un plan de travail en surface solide, un mur blanc, un sol en marbre, des machines côte à côte, un placard avec porte à panneau encastré et des portes de placard grises.
Idée de décoration pour une grande buanderie design en L dédiée avec un plan de travail en surface solide, un mur blanc, un sol en marbre, des machines côte à côte, un placard avec porte à panneau encastré et des portes de placard grises.
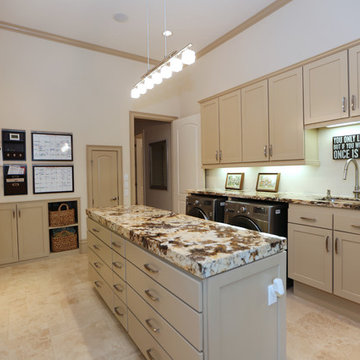
Idées déco pour une très grande buanderie contemporaine multi-usage avec un évier encastré, un placard avec porte à panneau encastré, plan de travail en marbre, un sol en travertin et des machines côte à côte.
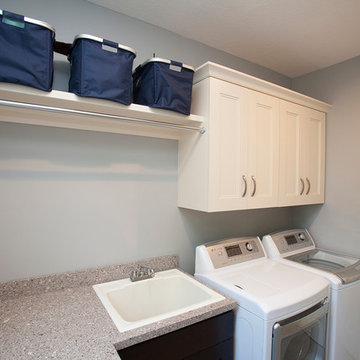
A repositioned sink allowed for better flow and adding cabinetry below the window created a better use of space for sorting and folding laundry.
A shelf & rod was added to allow for hang-dry items, while the upper cabinets keep the additional accoutrements hidden.
Marnie Swenson, MJFotography, Inc.
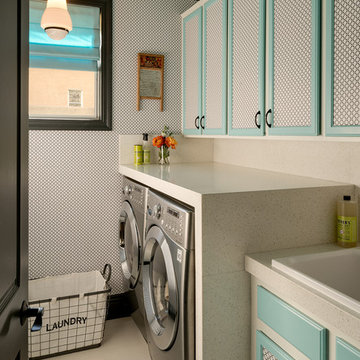
Idée de décoration pour une petite buanderie linéaire design dédiée avec un évier posé, un placard avec porte à panneau encastré, des portes de placard bleues, un mur blanc, des machines côte à côte et un sol beige.
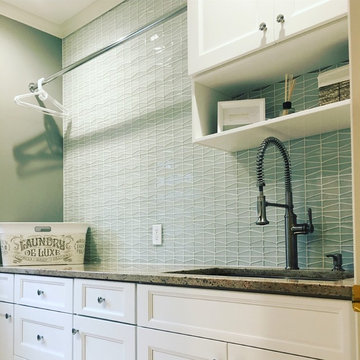
Idée de décoration pour une grande buanderie parallèle design dédiée avec un évier encastré, un placard avec porte à panneau encastré, des portes de placard blanches, un plan de travail en granite, un mur gris, un sol en carrelage de porcelaine et des machines côte à côte.
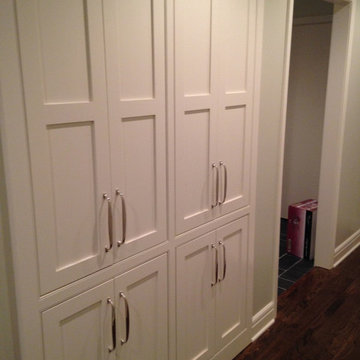
Exemple d'une buanderie parallèle tendance de taille moyenne avec un placard, un placard avec porte à panneau encastré, des portes de placard blanches, un mur gris et parquet foncé.
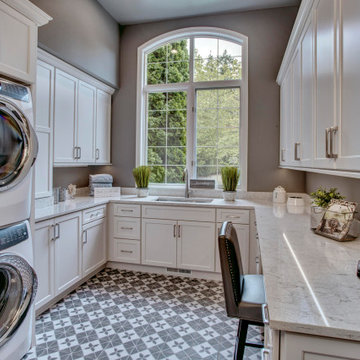
The homeowner wanted a space that wasn't just a laundry room but a space that provided more function and brightness. The old laundry room was dark and just a room you passed through when coming in and out of the garage. Now our homeowner has a space that is bright and cheery and a place where she can work as well.
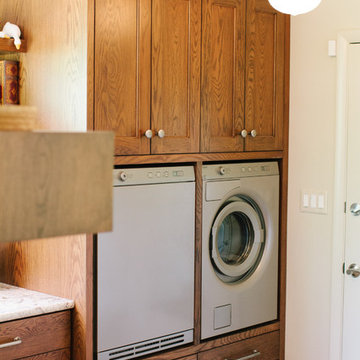
Built in laundry center with shallow and deep drawers at bottom. This option stations the laundry units at the prime height and easy access to ample storage. It keeps the laundry tidy also!
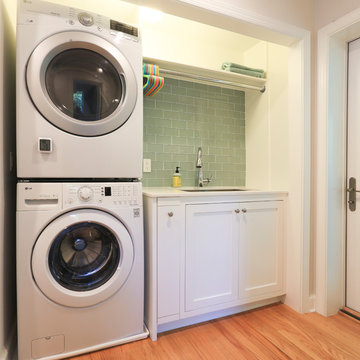
FineCraft Contractors, Inc.
Warwick Photography
Inspiration pour une buanderie linéaire design dédiée et de taille moyenne avec un évier encastré, un placard avec porte à panneau encastré, des portes de placard blanches, un plan de travail en quartz modifié, un mur blanc, parquet clair, des machines superposées, un sol marron et un plan de travail blanc.
Inspiration pour une buanderie linéaire design dédiée et de taille moyenne avec un évier encastré, un placard avec porte à panneau encastré, des portes de placard blanches, un plan de travail en quartz modifié, un mur blanc, parquet clair, des machines superposées, un sol marron et un plan de travail blanc.
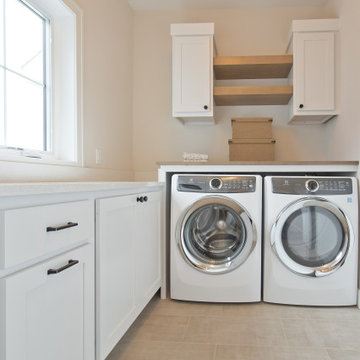
If you love what you see and would like to know more about a manufacturer/color/style of a Floor & Home product used in this project, submit a product inquiry request here: bit.ly/_ProductInquiry
Floor & Home products supplied by Coyle Carpet One- Madison, WI • Products Supplied Include: Laundry Room Floor Tile
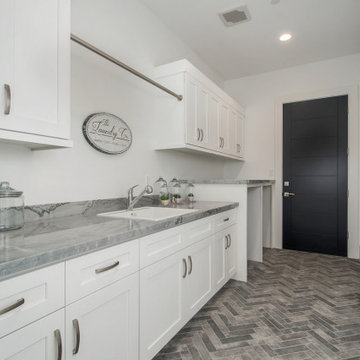
Réalisation d'une grande buanderie linéaire design avec un évier posé, un placard avec porte à panneau encastré, des portes de placard blanches, un plan de travail en quartz, un mur blanc, un sol en brique, des machines côte à côte, un sol gris et un plan de travail gris.

Custom storage in both the island and storage lockers makes organization a snap!
Inspiration pour une grande buanderie design en U et bois brun multi-usage avec un évier utilitaire, un placard avec porte à panneau encastré, un plan de travail en quartz modifié, un mur beige, un sol en carrelage de porcelaine, des machines superposées, un sol noir et un plan de travail beige.
Inspiration pour une grande buanderie design en U et bois brun multi-usage avec un évier utilitaire, un placard avec porte à panneau encastré, un plan de travail en quartz modifié, un mur beige, un sol en carrelage de porcelaine, des machines superposées, un sol noir et un plan de travail beige.
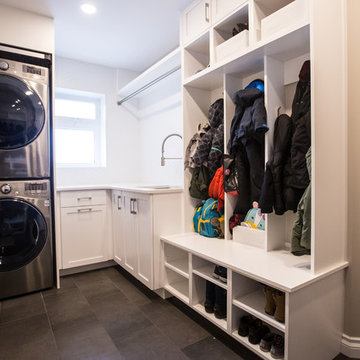
Photo by Naked Rain Creative
Inspiration pour une buanderie design en L multi-usage et de taille moyenne avec un évier encastré, un placard avec porte à panneau encastré, un plan de travail en quartz modifié, un mur marron, un sol en carrelage de porcelaine, des machines superposées et des portes de placard grises.
Inspiration pour une buanderie design en L multi-usage et de taille moyenne avec un évier encastré, un placard avec porte à panneau encastré, un plan de travail en quartz modifié, un mur marron, un sol en carrelage de porcelaine, des machines superposées et des portes de placard grises.
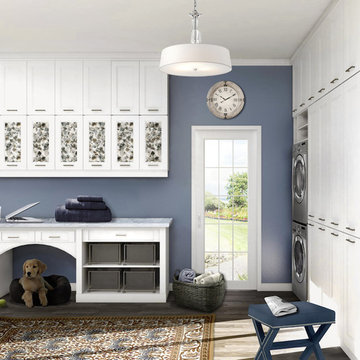
Revamping the laundry room brings a blend of functionality and style to an often-overlooked space. Upgrading appliances to energy-efficient models enhances efficiency while minimizing environmental impact.
Custom cabinetry and shelving solutions maximize storage for detergents, cleaning supplies, and laundry essentials, promoting an organized and clutter-free environment. Consideration of ergonomic design, such as a folding counter or ironing station, streamlines tasks and adds a touch of convenience.
Thoughtful lighting choices, perhaps with LED fixtures or natural light sources, contribute to a bright and inviting atmosphere. Flooring upgrades for durability, such as water-resistant tiles or easy-to-clean materials, can withstand the demands of laundry tasks.
Ultimately, a remodeled laundry room not only elevates its practical functionality but also transforms it into a well-designed, efficient space that makes the often-dreaded chore of laundry a more pleasant experience.

Farmhouse inspired laundry room, made complete with a gorgeous, pattern cement floor tile!
Réalisation d'une buanderie design en L dédiée et de taille moyenne avec un évier encastré, un placard avec porte à panneau encastré, des portes de placard bleues, un mur beige, des machines côte à côte, un plan de travail beige, un plan de travail en quartz modifié, un sol en carrelage de céramique et un sol multicolore.
Réalisation d'une buanderie design en L dédiée et de taille moyenne avec un évier encastré, un placard avec porte à panneau encastré, des portes de placard bleues, un mur beige, des machines côte à côte, un plan de travail beige, un plan de travail en quartz modifié, un sol en carrelage de céramique et un sol multicolore.
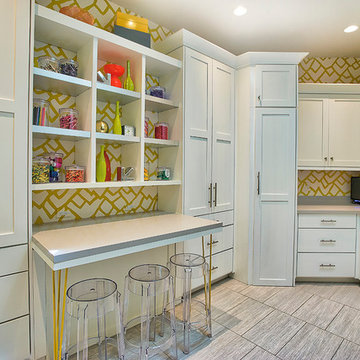
Mike Small Photography
Aménagement d'une grande buanderie contemporaine en U multi-usage avec un évier posé, un placard avec porte à panneau encastré, des portes de placard blanches, un mur multicolore, des machines côte à côte et un plan de travail gris.
Aménagement d'une grande buanderie contemporaine en U multi-usage avec un évier posé, un placard avec porte à panneau encastré, des portes de placard blanches, un mur multicolore, des machines côte à côte et un plan de travail gris.
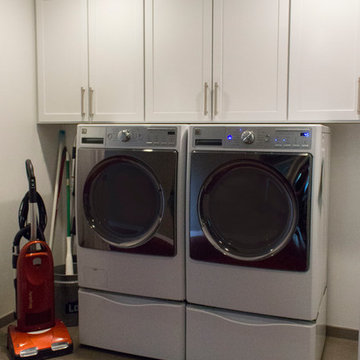
Merillat Classic Maple Square in White paint. Porcelain tile floor in Modern Dark Grey.
Idées déco pour une petite buanderie linéaire contemporaine avec un placard, un placard avec porte à panneau encastré, des portes de placard blanches, un mur blanc, un sol en carrelage de porcelaine et des machines côte à côte.
Idées déco pour une petite buanderie linéaire contemporaine avec un placard, un placard avec porte à panneau encastré, des portes de placard blanches, un mur blanc, un sol en carrelage de porcelaine et des machines côte à côte.

Laundry Room with raised washer and dryer. The drawers eliminate the need to bend at the waist. The cabinets are made of maple and painted white with Benjamin Moore Satin Impervo. Feel free to ask any questions! Steve Obarowski
Idées déco de buanderies contemporaines avec un placard avec porte à panneau encastré
2