Idées déco de buanderies contemporaines avec un sol en vinyl
Trier par :
Budget
Trier par:Populaires du jour
1 - 20 sur 305 photos
1 sur 3

Inspiration pour une buanderie linéaire design dédiée et de taille moyenne avec un évier encastré, un placard à porte shaker, des portes de placard blanches, un plan de travail en quartz modifié, un mur blanc, un sol en vinyl, des machines côte à côte, un sol gris et un plan de travail blanc.

This was our 2016 Parade Home and our model home for our Cantera Cliffs Community. This unique home gets better and better as you pass through the private front patio courtyard and into a gorgeous entry. The study conveniently located off the entry can also be used as a fourth bedroom. A large walk-in closet is located inside the master bathroom with convenient access to the laundry room. The great room, dining and kitchen area is perfect for family gathering. This home is beautiful inside and out.
Jeremiah Barber
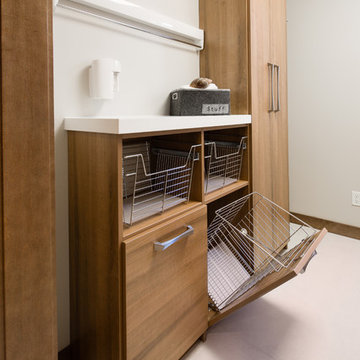
Idée de décoration pour une grande buanderie parallèle design en bois brun dédiée avec un mur blanc, des machines côte à côte, un placard à porte plane et un sol en vinyl.

Washer and dryer were placed on a raised platform. The home has both natural hickory and navy cabinets, so the washer and dryer tie into the home's color scheme.

A dark, unfinished basement becomes a bright, fresh laundry room. The large industrial steel sink and faucet is a practical addition for messy clean ups - the home owner loves working on his bicycles in the adjoining work shop.
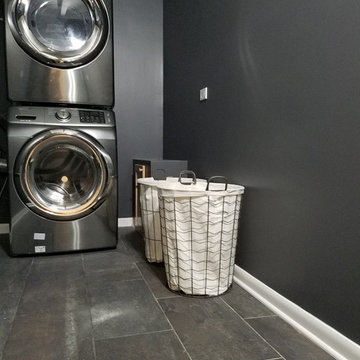
Cette photo montre une buanderie tendance dédiée et de taille moyenne avec un mur noir, un sol en vinyl, des machines superposées et un sol marron.

The unfinished basement was updated to include two bedrooms, bathroom, laundry room, entertainment area, and extra storage space. The laundry room was kept simple with a beige and white design. Towel racks were installed and a simple light was added to brighten the room. In addition, counter space and cabinets have room for storage which have functionality in the room.
Studio Q Photography
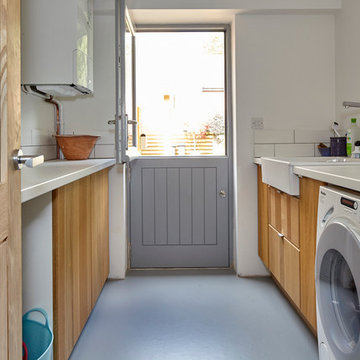
Michael Crockett Photography
Cette photo montre une petite buanderie parallèle tendance en bois brun avec un évier de ferme, un placard à porte plane, un plan de travail en stratifié, un sol en vinyl et des machines côte à côte.
Cette photo montre une petite buanderie parallèle tendance en bois brun avec un évier de ferme, un placard à porte plane, un plan de travail en stratifié, un sol en vinyl et des machines côte à côte.

A vintage reclaimed oak look, Adura® Max "Sausalito" luxury vinyl plank flooring captures the seaside chic vibe of the California coastal city for which it is named. It features rich oak graining with saw marks and a rustic surface texture emphasizing the look of aged reclaimed wood. Available in 6" wide planks and 4 colors (Waterfront shown here).

This long thin utility has one end for cleaning and washing items including an enclosed washer and dryer and a butler sink. The other end boasts and bootroom beanch and hanging area for getting ready and returning from long walks with the dogs.

This LVP driftwood-inspired design balances overcast grey hues with subtle taupes. A smooth, calming style with a neutral undertone that works with all types of decor. With the Modin Collection, we have raised the bar on luxury vinyl plank. The result is a new standard in resilient flooring. Modin offers true embossed in register texture, a low sheen level, a rigid SPC core, an industry-leading wear layer, and so much more.

Idée de décoration pour une buanderie design en U de taille moyenne avec un placard, un placard sans porte, des portes de placard blanches, un plan de travail en bois, un mur gris, un sol en vinyl, un sol beige, un plan de travail blanc, un plafond en papier peint et du papier peint.
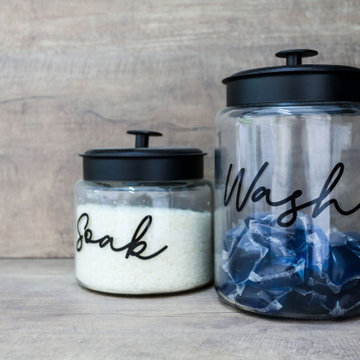
Bench-top and Splash-back are Laminex laminate "Artisan Beamwood" - Chalk Finish.
This laminate finish has a wonderful textured feel and subtle wood grain look while being robust enough for a true work environment.
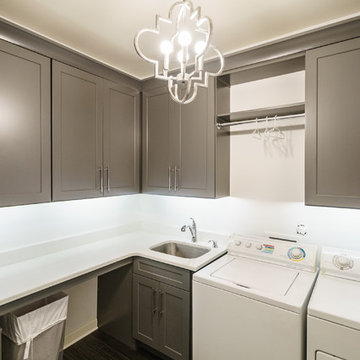
Inspiration pour une grande buanderie design en L dédiée avec un évier encastré, un placard à porte shaker, des portes de placard grises, un plan de travail en quartz, un mur gris, un sol en vinyl et des machines côte à côte.
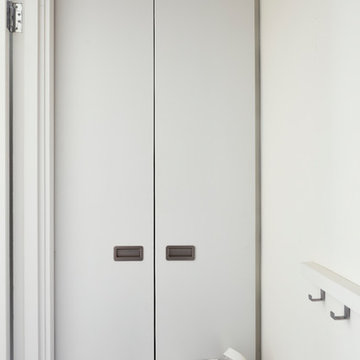
Philip Lauterbach
Inspiration pour une petite buanderie linéaire design avec un placard, un placard à porte plane, des portes de placard blanches, un mur blanc, un sol en vinyl, un lave-linge séchant et un sol blanc.
Inspiration pour une petite buanderie linéaire design avec un placard, un placard à porte plane, des portes de placard blanches, un mur blanc, un sol en vinyl, un lave-linge séchant et un sol blanc.

Who said a Laundry Room had to be dull and boring? This colorful laundry room is loaded with storage both in its custom cabinetry and also in its 3 large closets for winter/spring clothing. The black and white 20x20 floor tile gives a nod to retro and is topped off with apple green walls and an organic free-form backsplash tile! This room serves as a doggy mud-room, eating center and luxury doggy bathing spa area as well. The organic wall tile was designed for visual interest as well as for function. The tall and wide backsplash provides wall protection behind the doggy bathing station. The bath center is equipped with a multifunction hand-held faucet with a metal hose for ease while giving the dogs a bath. The shelf underneath the sink is a pull-out doggy eating station and the food is located in a pull-out trash bin.
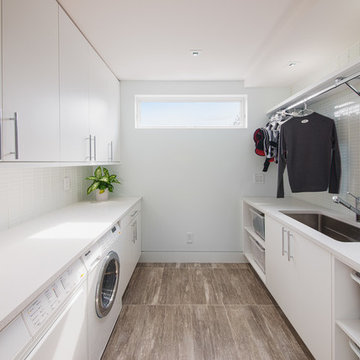
Photolux
Idées déco pour une buanderie parallèle contemporaine dédiée et de taille moyenne avec des portes de placard blanches, un évier encastré, un placard à porte plane, un plan de travail en quartz, un mur blanc, un sol en vinyl, des machines côte à côte, un sol marron et un plan de travail blanc.
Idées déco pour une buanderie parallèle contemporaine dédiée et de taille moyenne avec des portes de placard blanches, un évier encastré, un placard à porte plane, un plan de travail en quartz, un mur blanc, un sol en vinyl, des machines côte à côte, un sol marron et un plan de travail blanc.
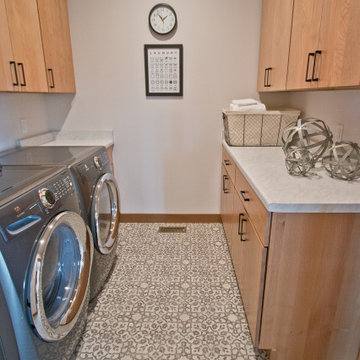
If you love what you see and would like to know more about a manufacturer/color/style of a Floor & Home product used in this project, submit a product inquiry request here: bit.ly/_ProductInquiry
Floor & Home products supplied by Coyle Carpet One- Madison, WI • Products Supplied Include: White Oak Hardwood Floors (Great Room, Dinette, Kitchen, Hallways, Power Room, Foyer), Bathroom Floor Tile, Fireplace Tile, Kitchen Backsplash Tile, Laundry Room Sheet Vinyl, Entryway Luxury Vinyl Tile (LVT)
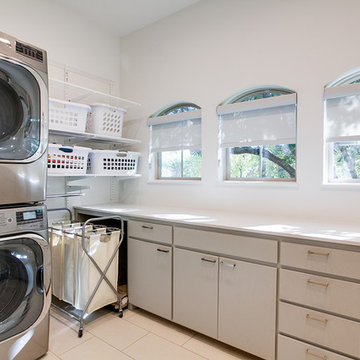
Exemple d'une grande buanderie tendance avec un placard à porte plane, des portes de placard grises, un mur blanc, des machines superposées, un plan de travail en surface solide et un sol en vinyl.
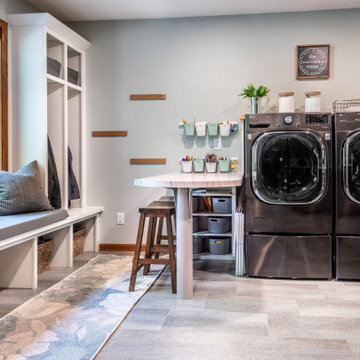
The original laundry/mudroom was not well planned. In addition, a small home office was facing the front of the home. The solution was a bit retro!
Idée de décoration pour une grande buanderie design en U multi-usage avec un évier utilitaire, un placard à porte shaker, des portes de placard marrons, un plan de travail en stratifié, un mur bleu, un sol en vinyl, des machines côte à côte et un plan de travail gris.
Idée de décoration pour une grande buanderie design en U multi-usage avec un évier utilitaire, un placard à porte shaker, des portes de placard marrons, un plan de travail en stratifié, un mur bleu, un sol en vinyl, des machines côte à côte et un plan de travail gris.
Idées déco de buanderies contemporaines avec un sol en vinyl
1