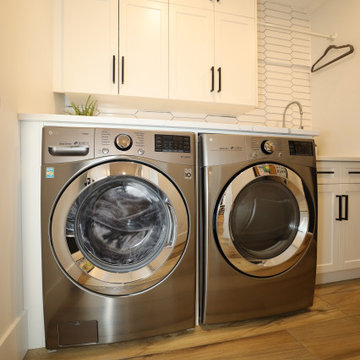Idées déco de buanderies scandinaves avec un sol en vinyl
Trier par :
Budget
Trier par:Populaires du jour
1 - 20 sur 27 photos
1 sur 3
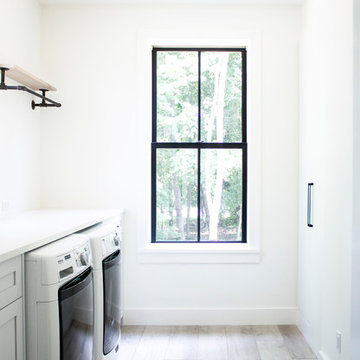
Inspiration pour une buanderie parallèle nordique dédiée et de taille moyenne avec un évier encastré, un placard à porte shaker, des portes de placard blanches, un plan de travail en quartz modifié, un mur blanc, un sol en vinyl, des machines côte à côte et un plan de travail blanc.
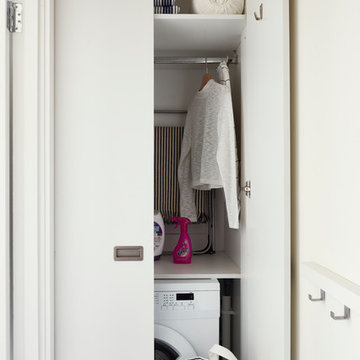
Philip Lauterbach
Idée de décoration pour une petite buanderie linéaire nordique avec un placard, un placard à porte plane, des portes de placard blanches, un mur blanc, un sol en vinyl, un lave-linge séchant et un sol blanc.
Idée de décoration pour une petite buanderie linéaire nordique avec un placard, un placard à porte plane, des portes de placard blanches, un mur blanc, un sol en vinyl, un lave-linge séchant et un sol blanc.

The homeowners requested more storage and a place to fold in their reconfigured laundry room.
Exemple d'une petite buanderie linéaire scandinave en bois brun dédiée avec un placard à porte plane, un sol en vinyl, un sol marron, un plan de travail en stratifié, une crédence blanche, une crédence en céramique, un mur gris, des machines côte à côte et un plan de travail blanc.
Exemple d'une petite buanderie linéaire scandinave en bois brun dédiée avec un placard à porte plane, un sol en vinyl, un sol marron, un plan de travail en stratifié, une crédence blanche, une crédence en céramique, un mur gris, des machines côte à côte et un plan de travail blanc.

photo by 大沢誠一
Aménagement d'une buanderie linéaire scandinave dédiée avec un évier intégré, un placard à porte plane, des portes de placard marrons, un plan de travail en surface solide, un mur blanc, un sol en vinyl, des machines superposées, un sol gris, un plan de travail blanc, un plafond en papier peint et du papier peint.
Aménagement d'une buanderie linéaire scandinave dédiée avec un évier intégré, un placard à porte plane, des portes de placard marrons, un plan de travail en surface solide, un mur blanc, un sol en vinyl, des machines superposées, un sol gris, un plan de travail blanc, un plafond en papier peint et du papier peint.
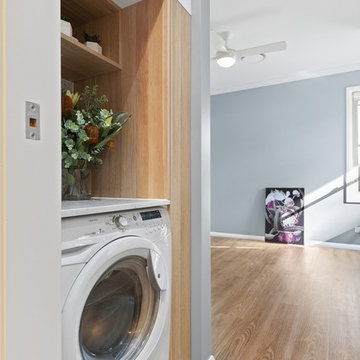
Aricipixel Media
Cette image montre une petite buanderie linéaire nordique en bois clair avec un placard, un placard à porte plane, un plan de travail en quartz modifié, un mur gris, un sol en vinyl, un sol beige et un plan de travail blanc.
Cette image montre une petite buanderie linéaire nordique en bois clair avec un placard, un placard à porte plane, un plan de travail en quartz modifié, un mur gris, un sol en vinyl, un sol beige et un plan de travail blanc.
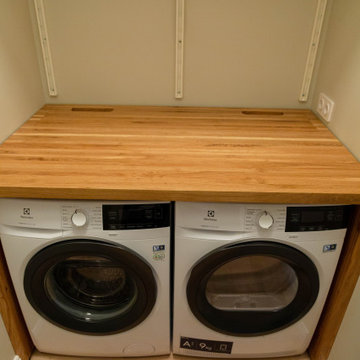
(откидная крышка в задней части, чтобы иметь доступ к коммуникациям - коллектору отопительной системы)
Inspiration pour une petite buanderie linéaire nordique dédiée avec un plan de travail en bois, un mur gris, un sol en vinyl et des machines côte à côte.
Inspiration pour une petite buanderie linéaire nordique dédiée avec un plan de travail en bois, un mur gris, un sol en vinyl et des machines côte à côte.
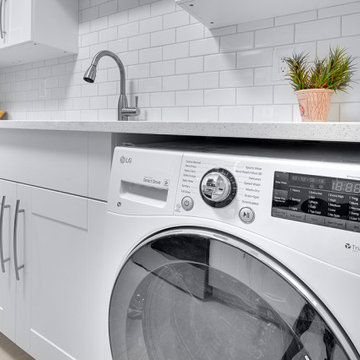
An atpartment that is 35 years old with 970 sqf is now completely renovated. The objective of the project was to create an open space with a Scandinavian design. This was achieved by removing walls and also flattening the ceiling which provided the new lighting the opportunity to enhance colours and bring out the style of the furnature. The choice of light gray vinyl floor, gives the efect effect of spaciousness and elegance. This project was finish below budget.
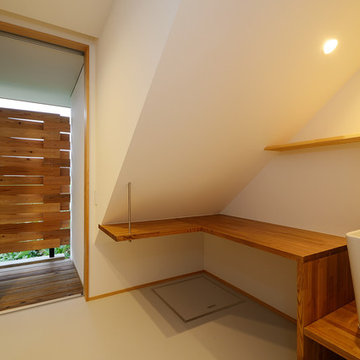
多機能手洗いと物干しスペースは日々大活躍です。
視線も気にならないように木格子がおしゃれです。
Réalisation d'une buanderie nordique de taille moyenne avec un sol beige, un plafond en papier peint, du papier peint, un plan de travail en bois, un mur blanc, un sol en vinyl et un plan de travail beige.
Réalisation d'une buanderie nordique de taille moyenne avec un sol beige, un plafond en papier peint, du papier peint, un plan de travail en bois, un mur blanc, un sol en vinyl et un plan de travail beige.
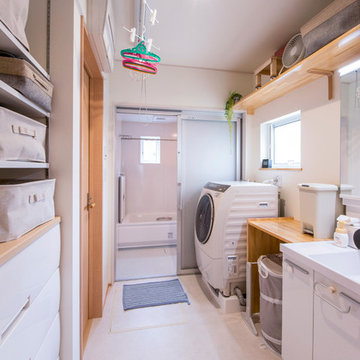
家族が育み、集い、楽しむ空間のお家
Idée de décoration pour une buanderie linéaire nordique avec un évier 1 bac, un placard à porte plane, des portes de placard blanches, un plan de travail en surface solide, un mur blanc, un sol en vinyl, des machines côte à côte et un sol blanc.
Idée de décoration pour une buanderie linéaire nordique avec un évier 1 bac, un placard à porte plane, des portes de placard blanches, un plan de travail en surface solide, un mur blanc, un sol en vinyl, des machines côte à côte et un sol blanc.
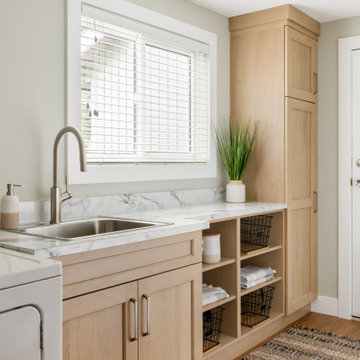
Cette photo montre une buanderie linéaire scandinave en bois clair dédiée et de taille moyenne avec un évier posé, un placard à porte shaker, un plan de travail en stratifié, une crédence blanche, un mur blanc, un sol en vinyl, des machines côte à côte, un sol beige et un plan de travail blanc.
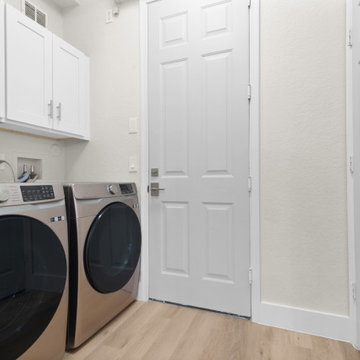
Inspired by sandy shorelines on the California coast, this beachy blonde vinyl floor brings just the right amount of variation to each room. With the Modin Collection, we have raised the bar on luxury vinyl plank. The result is a new standard in resilient flooring. Modin offers true embossed in register texture, a low sheen level, a rigid SPC core, an industry-leading wear layer, and so much more.
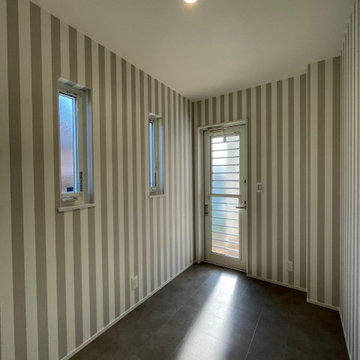
Idée de décoration pour une buanderie nordique multi-usage et de taille moyenne avec un mur gris, un sol en vinyl, un sol marron, un plafond en papier peint et du papier peint.
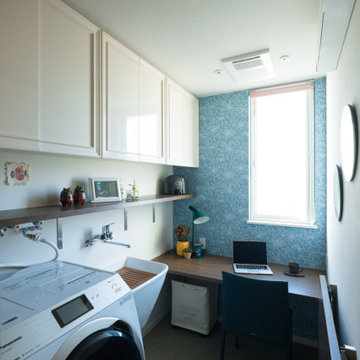
Réalisation d'une petite buanderie linéaire nordique multi-usage avec un évier utilitaire, un placard avec porte à panneau encastré, des portes de placard blanches, un plan de travail en bois, un mur bleu, un sol en vinyl, des machines côte à côte, un sol gris et un plan de travail marron.
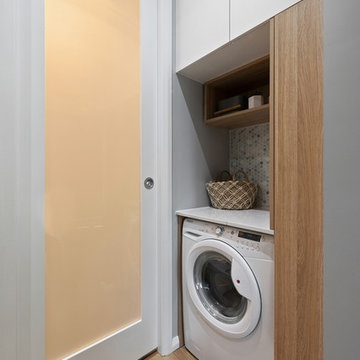
Aricipixel Media
Idée de décoration pour une petite buanderie linéaire nordique en bois clair avec un placard, un placard à porte plane, un plan de travail en quartz modifié, un mur gris, un sol en vinyl, un sol beige et un plan de travail blanc.
Idée de décoration pour une petite buanderie linéaire nordique en bois clair avec un placard, un placard à porte plane, un plan de travail en quartz modifié, un mur gris, un sol en vinyl, un sol beige et un plan de travail blanc.
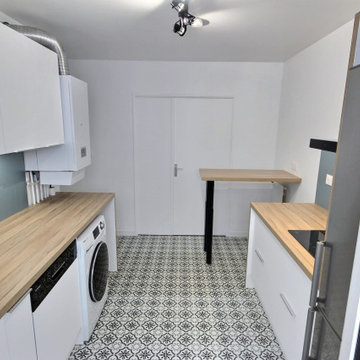
Cette image montre une grande buanderie parallèle nordique avec un évier 1 bac, un placard à porte plane, des portes de placard blanches, un plan de travail en stratifié, une crédence bleue, un sol en vinyl, un sol gris et un plan de travail beige.
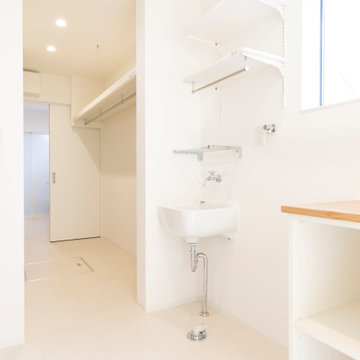
Réalisation d'une buanderie linéaire nordique dédiée avec un évier utilitaire, un placard sans porte, un mur blanc, un sol en vinyl, un lave-linge séchant, un sol beige, un plafond en papier peint et du papier peint.
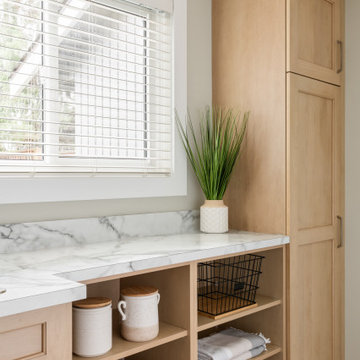
Exemple d'une buanderie linéaire scandinave en bois clair dédiée et de taille moyenne avec un évier posé, un placard à porte shaker, un plan de travail en stratifié, une crédence blanche, un mur blanc, un sol en vinyl, des machines côte à côte, un sol beige et un plan de travail blanc.
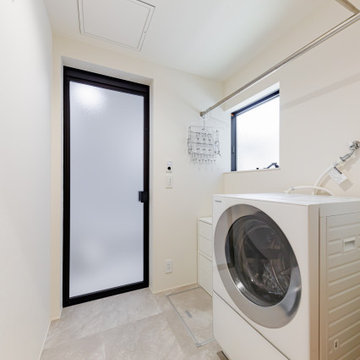
洗面室から続くランドリールームと脱衣室の床材には、水に強いビニル床タイルを採用。
Cette image montre une buanderie nordique en bois brun de taille moyenne avec un mur blanc, un sol en vinyl, un sol gris, un plafond en papier peint et du papier peint.
Cette image montre une buanderie nordique en bois brun de taille moyenne avec un mur blanc, un sol en vinyl, un sol gris, un plafond en papier peint et du papier peint.
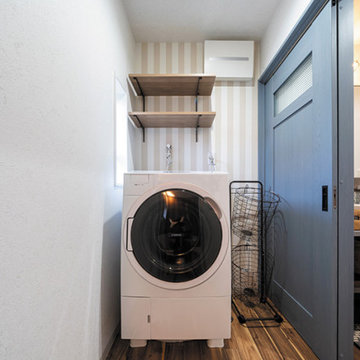
ご夫妻のライフスタイルに合わせて、独立したオープンの洗面室をLDKに隣接させました。
採光窓は、断熱性のある窓とサッシに取り替え、洗濯機の上に南海プライウッドのランドリーラックを設置。
Aménagement d'une buanderie scandinave dédiée avec un placard sans porte, un mur multicolore, un sol en vinyl, un sol marron, un plafond en papier peint et du papier peint.
Aménagement d'une buanderie scandinave dédiée avec un placard sans porte, un mur multicolore, un sol en vinyl, un sol marron, un plafond en papier peint et du papier peint.
Idées déco de buanderies scandinaves avec un sol en vinyl
1
