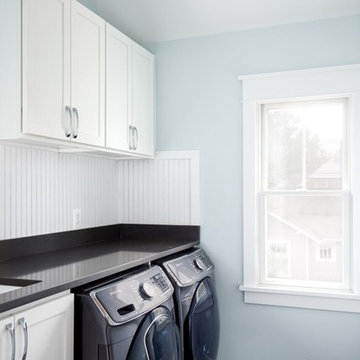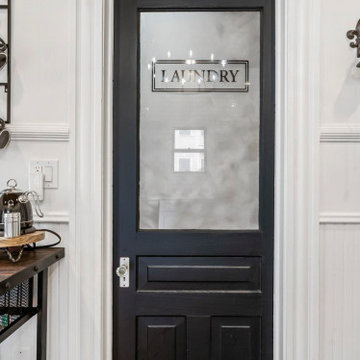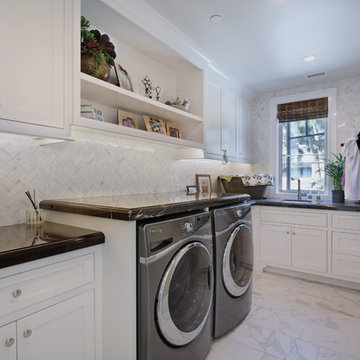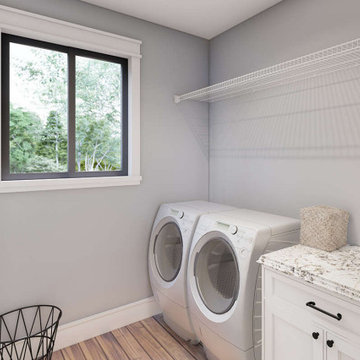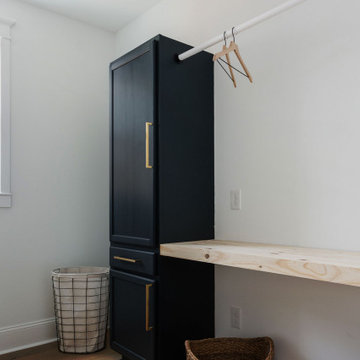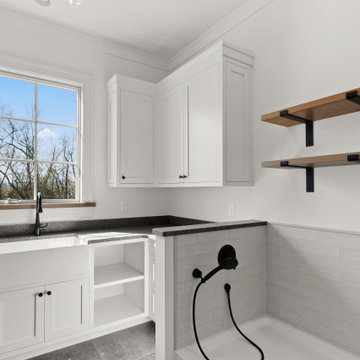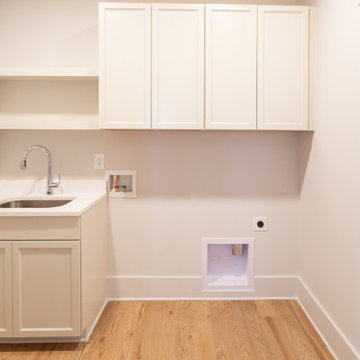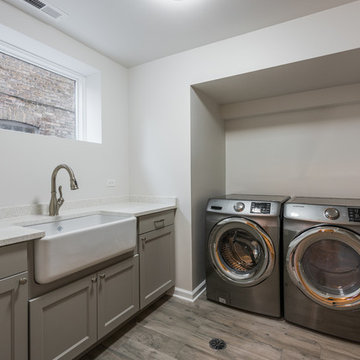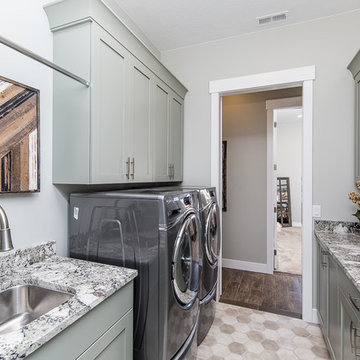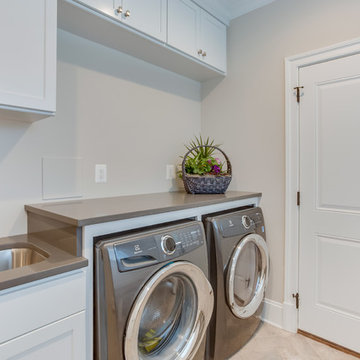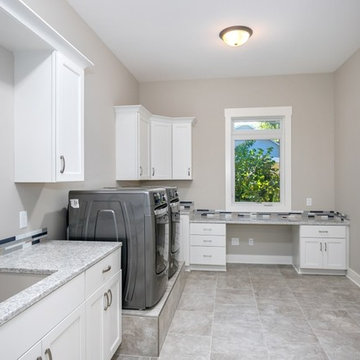Idées déco de buanderies craftsman blanches
Trier par :
Budget
Trier par:Populaires du jour
181 - 200 sur 974 photos
1 sur 3
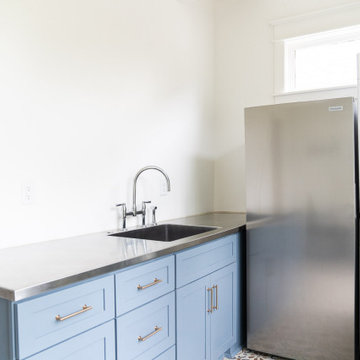
Cette image montre une buanderie craftsman multi-usage et de taille moyenne avec un évier 1 bac, un placard à porte shaker, des portes de placard bleues, un plan de travail en inox, un mur blanc, un sol en carrelage de céramique, des machines superposées et un plan de travail gris.
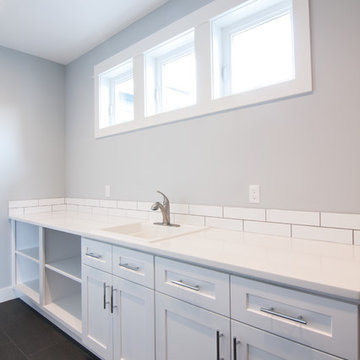
Becky Pospical
This home features 2 laundry rooms. One on main floor and a second one on the upper floor.
Idées déco pour une grande buanderie parallèle craftsman dédiée avec un évier posé, un placard à porte shaker, des portes de placard blanches, un plan de travail en quartz modifié, un mur bleu, un sol en ardoise, des machines côte à côte et un sol noir.
Idées déco pour une grande buanderie parallèle craftsman dédiée avec un évier posé, un placard à porte shaker, des portes de placard blanches, un plan de travail en quartz modifié, un mur bleu, un sol en ardoise, des machines côte à côte et un sol noir.
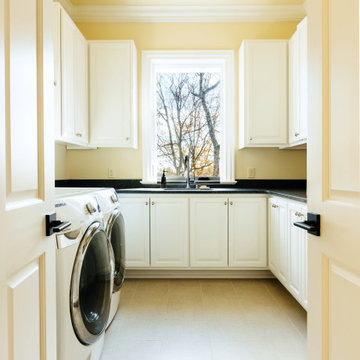
Réalisation d'une grande buanderie craftsman en U dédiée avec un évier encastré, un placard avec porte à panneau surélevé, des portes de placard blanches, un plan de travail en quartz, un mur beige, un sol en carrelage de porcelaine, des machines côte à côte, un sol blanc et plan de travail noir.
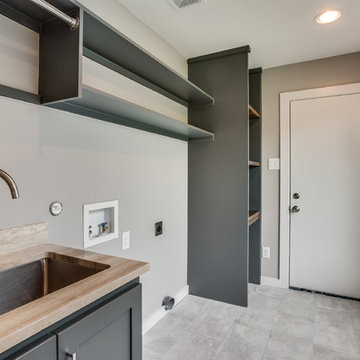
Shoot 2 Sell
Exemple d'une buanderie linéaire craftsman dédiée et de taille moyenne avec un évier encastré, un placard à porte shaker, des portes de placard grises, plan de travail en marbre, un mur gris, un sol en carrelage de porcelaine, des machines côte à côte et un sol gris.
Exemple d'une buanderie linéaire craftsman dédiée et de taille moyenne avec un évier encastré, un placard à porte shaker, des portes de placard grises, plan de travail en marbre, un mur gris, un sol en carrelage de porcelaine, des machines côte à côte et un sol gris.
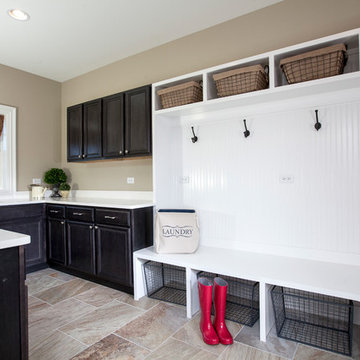
Cette image montre une buanderie craftsman en U et bois foncé multi-usage avec un évier encastré, un placard avec porte à panneau encastré, un plan de travail en granite, un mur beige, un sol en carrelage de porcelaine et des machines côte à côte.
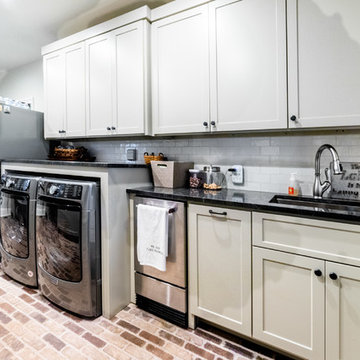
Here's what our client had to say about this project which is taken from our review page:
All Square has completed Phase 1 of an expected 3 phase whole house renovation of our lake home, and we are beyond thrilled with the results. We were demanding clients – my husband is an engineer by education and a program manager by profession, so he is very detailed, exacting and demanding. We solicited bids from 3 other general contractors before engaging All Square, but Micah Purvis won our confidence that he and his team could make our dream a reality. Micah is a master communicator, clear, detailed and pro-active in his approach to problems.
We were very happy with all the All Square employees who worked on our job – Daniel and Austin were great and a pleasure to have around – but most especially Justin Solomon, truly a jack of all trades. If there is something Justin can’t do or a skill he doesn’t possess, we aren’t aware of it. Justin was as reliable as the sun, here first thing every morning, troubleshooting problems, dealing with all the sub-contractors and making invaluable structural and design suggestions that made the finished product all the better. I honestly miss having Justin around and our dogs miss him too!
It is obvious that All Square has worked hard to identify and nurture relationships with quality tradesmen and a few of them really stand out for their superior work – Mike (stonemason), Jeremiah Cook (painter) and Michael Stewart (electrician).
When we are ready to begin Phase 2 of the renovation, there is no doubt that we will call Micah and All Square to do the work. We are so happy with our renovation and grateful that we made the right decision to entrust our forever home to All Square.
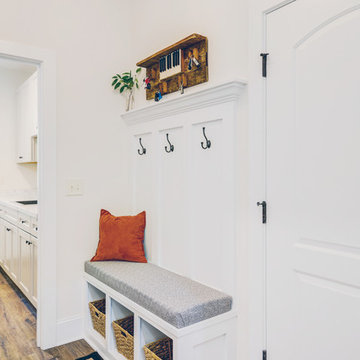
Overflowing with curb appeal and thoughtful details, this exceptional home plan is designed for easy living. The foyer opens immediately into the great room, where a clerestory window brings in plenty of light. A seating counter brings conversation to the island kitchen, with the dining room nearby leading to the screen porch with fireplace and summer kitchen. Each bedroom in this home plan features a walk-in closet, and two share a Jack-and-Jill bathroom. Practical spaces in this home plan include a huge walk-in pantry, e-space, mud room with built-in shelving, spacious utility room, and a three-car garage.
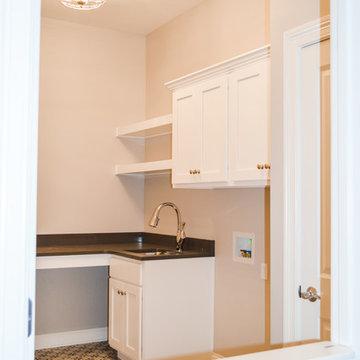
Exemple d'une grande buanderie craftsman en L multi-usage avec un évier encastré, un placard à porte shaker, des portes de placard blanches, un plan de travail en granite, un mur beige, un sol en carrelage de céramique, des machines côte à côte, un sol multicolore et plan de travail noir.
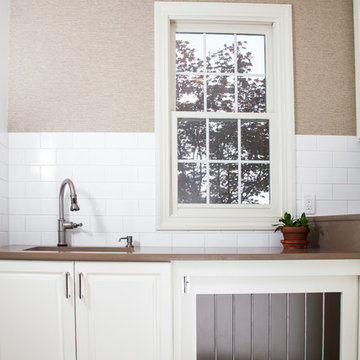
Kitchen, Living Room, Fireplace, Mudroom, Laundry Room, Deck Remodel Custom Living
Designer- Tom Lazzara
After Photos: Jamie Sangar and Justin Simms
Idées déco de buanderies craftsman blanches
10
