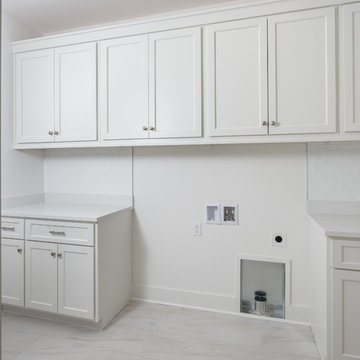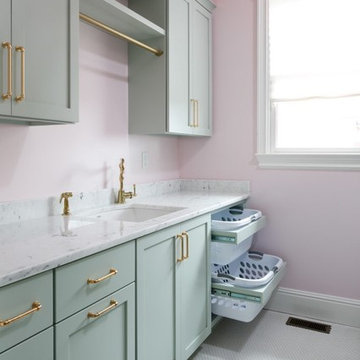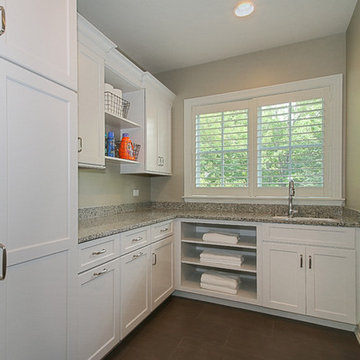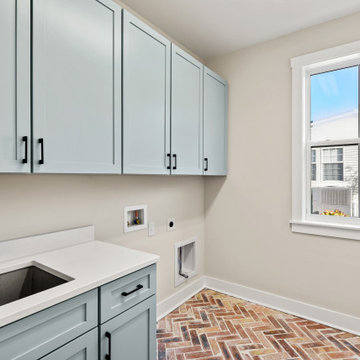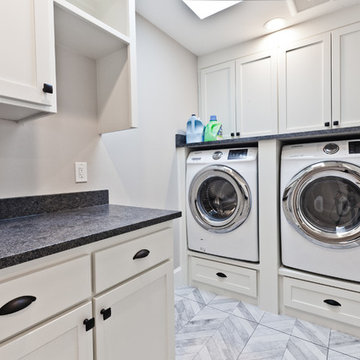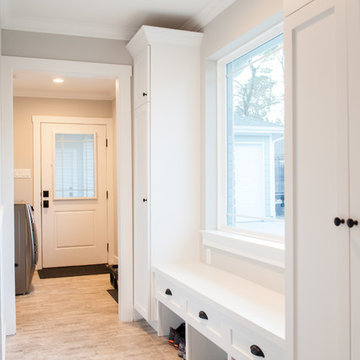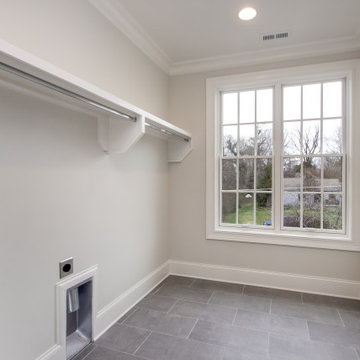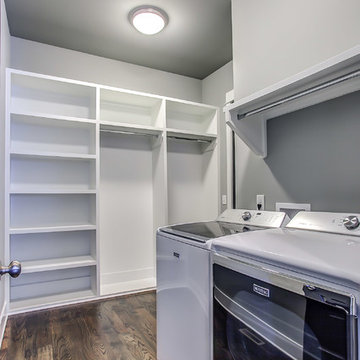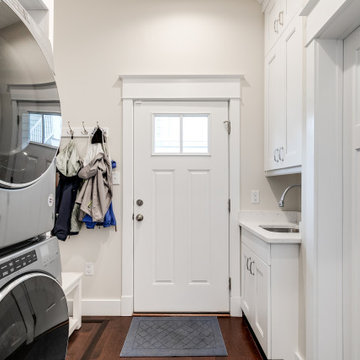Idées déco de buanderies craftsman blanches
Trier par :
Budget
Trier par:Populaires du jour
201 - 220 sur 972 photos
1 sur 3
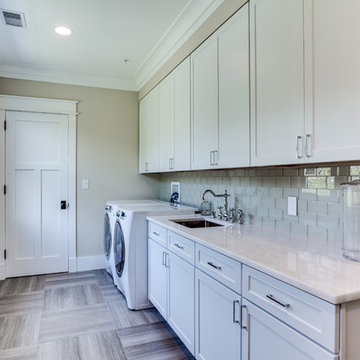
Cette image montre une grande buanderie parallèle craftsman dédiée avec un évier posé, un placard à porte shaker, des portes de placard blanches, un plan de travail en quartz modifié, un mur beige, un sol en carrelage de céramique et des machines côte à côte.
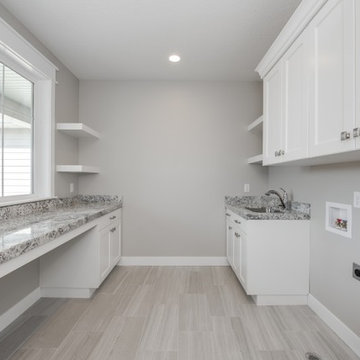
Cette photo montre une buanderie parallèle craftsman dédiée et de taille moyenne avec un évier encastré, un placard avec porte à panneau encastré, des portes de placard blanches, un mur gris, des machines côte à côte et un sol gris.
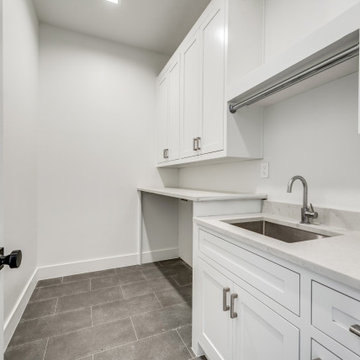
Idée de décoration pour une buanderie parallèle craftsman multi-usage avec un évier encastré, un placard avec porte à panneau encastré, des portes de placard blanches, un plan de travail en quartz modifié, un mur blanc, un sol en carrelage de porcelaine, des machines côte à côte, un sol gris et un plan de travail blanc.
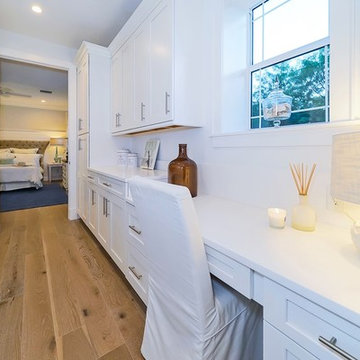
This Sarasota West of Trail coastal-inspired residence in Granada Park sold to a couple that were downsizing from a waterfront home on Siesta Key. Granada Park is located in the Granada neighborhood of Sarasota, with freestanding residences built in a townhome style, just down the street from the Field Club, of which they are members.
The Buttonwood, like all the homes in the gated enclave of Granada Park, offer the leisure of a maintenance-free lifestyle. The Buttonwood has an expansive 3,342 sq. ft. and one of the highest walkability scores of any gated community in Sarasota. Walk/bike to nearby shopping and dining, or just a quick drive to Siesta Key Beach or downtown Sarasota. Custom-built by MGB Fine Custom Homes, this home blends traditional Florida architecture with the latest building innovations. High ceilings, wood floors, solid-core doors, solid-wood cabinetry, LED lighting, gourmet kitchen, wide hallways, large bedrooms and sumptuous baths clearly show a respect for quality construction meant to stand the test of time. Green certification by the Florida Green Building Coalition and an Emerald Certification (the highest rating given) by the National Green Building Standard ensure energy efficiency, healthy indoor air, enhanced comfort and reduced utility costs. Smart phone home connectivity provides controls for lighting, data communication, security and sound system. Gatherings large and small are pure pleasure in the outdoor great room on the second floor with grilling kitchen, fireplace and media connections for wall-mounted TV. Downstairs, the open living area combines the kitchen, dining room and great room. The private master retreat has two walk-in closets and en-suite bath with dual vanity and oversize curbless shower. Three additional bedrooms are on the second floor with en-suite baths, along with a library and morning bar. Other features include standing-height conditioned storage room in attic; impact-resistant, EnergyStar windows and doors; and the floor plan is elevator-ready.
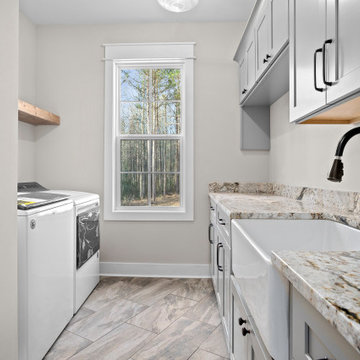
This Craftsman-blend, hillside walkout home plan has European and Old World influence found throughout. The vaulted great room opens out to a covered porch with skylights, while the unique angled dining room accesses a screened porch with views all around this home plan. The open kitchen has room for multiple chefs to work and a walk-in pantry for plenty of storage in this home plan. A mudroom greets you by the garage, and a separate utility room includes a sink and counter space. The lower level includes a rec room and two bedrooms - each with their own bathroom to round out this home plan.
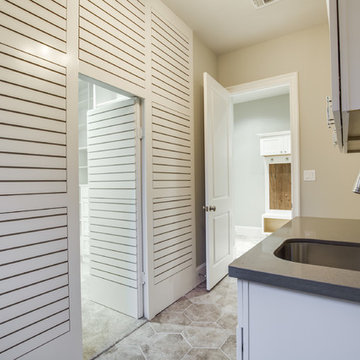
slat wall w/ secret door that leads to master closet
Exemple d'une petite buanderie parallèle craftsman multi-usage avec un évier encastré, un placard à porte shaker, des portes de placard blanches, un mur gris, un sol en carrelage de porcelaine et un sol multicolore.
Exemple d'une petite buanderie parallèle craftsman multi-usage avec un évier encastré, un placard à porte shaker, des portes de placard blanches, un mur gris, un sol en carrelage de porcelaine et un sol multicolore.
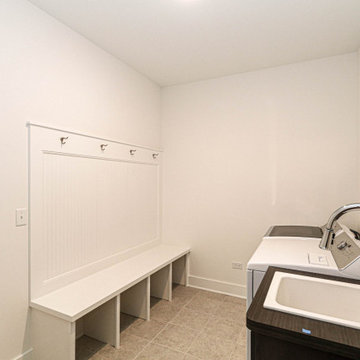
Cette photo montre une buanderie craftsman multi-usage et de taille moyenne avec un évier utilitaire, un mur blanc, un sol en carrelage de céramique, des machines côte à côte, un sol gris et un plan de travail marron.
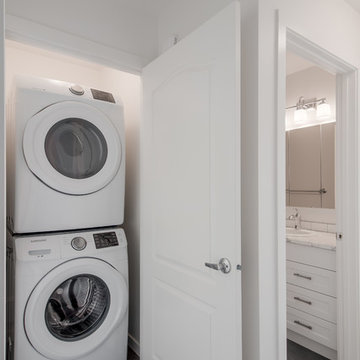
Inspiration pour une petite buanderie linéaire craftsman avec un placard, un mur blanc, un sol en vinyl, des machines superposées et un sol gris.
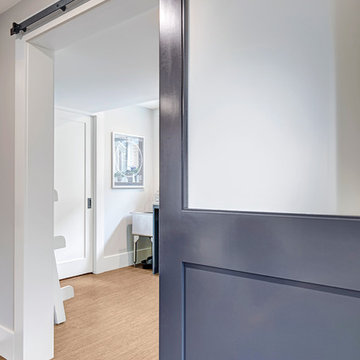
Our clients loved their homes location but needed more space. We added two bedrooms and a bathroom to the top floor and dug out the basement to make a daylight living space with a rec room, laundry, office and additional bath.
Although costly, this is a huge improvement to the home and they got all that they hoped for.
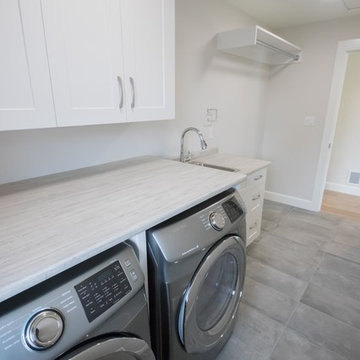
Driftwood Custom Home was constructed on vacant property between two existing houses in Chemainus, BC. This type of project is a form of sustainable land development known as an Infill Build. These types of building lots are often small. However, careful planning and clever uses of design allowed us to maximize the space. This home has 2378 square feet with three bedrooms and three full bathrooms. Add in a living room on the main floor, a separate den upstairs, and a full laundry room and this custom home still feels spacious!
The kitchen is bright and inviting. With white cabinets, countertops and backsplash, and stainless steel appliances, the feel of this space is timeless. Similarly, the master bathroom design features plenty of must-haves. For instance, the bathroom includes a shower with matching tile to the vanity backsplash, a double floating vanity, heated tiled flooring, and tiled walls. Together with a flush mount fireplace in the master bedroom, this is an inviting oasis of space.
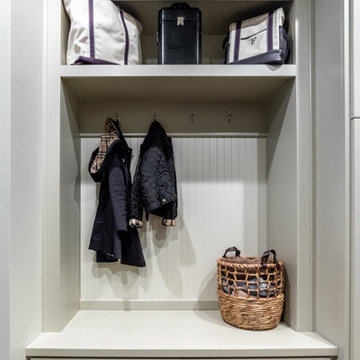
Here's what our client had to say about this project which is taken from our review page:
All Square has completed Phase 1 of an expected 3 phase whole house renovation of our lake home, and we are beyond thrilled with the results. We were demanding clients – my husband is an engineer by education and a program manager by profession, so he is very detailed, exacting and demanding. We solicited bids from 3 other general contractors before engaging All Square, but Micah Purvis won our confidence that he and his team could make our dream a reality. Micah is a master communicator, clear, detailed and pro-active in his approach to problems.
We were very happy with all the All Square employees who worked on our job – Daniel and Austin were great and a pleasure to have around – but most especially Justin Solomon, truly a jack of all trades. If there is something Justin can’t do or a skill he doesn’t possess, we aren’t aware of it. Justin was as reliable as the sun, here first thing every morning, troubleshooting problems, dealing with all the sub-contractors and making invaluable structural and design suggestions that made the finished product all the better. I honestly miss having Justin around and our dogs miss him too!
It is obvious that All Square has worked hard to identify and nurture relationships with quality tradesmen and a few of them really stand out for their superior work – Mike (stonemason), Jeremiah Cook (painter) and Michael Stewart (electrician).
When we are ready to begin Phase 2 of the renovation, there is no doubt that we will call Micah and All Square to do the work. We are so happy with our renovation and grateful that we made the right decision to entrust our forever home to All Square.
Idées déco de buanderies craftsman blanches
11
