Idées déco de buanderies craftsman
Trier par :
Budget
Trier par:Populaires du jour
1 - 20 sur 506 photos
1 sur 3

Fun & Colourful makes Laundry less of a chore! durable quartz countertops are perfect for heavy duty utility rooms. An open shelf above the machines offers great storage and easy access to detergents and cleaning supplies

Réalisation d'une très grande buanderie parallèle craftsman multi-usage avec un évier posé, un placard à porte shaker, des portes de placard grises, un plan de travail en stratifié, un mur gris, un sol en carrelage de porcelaine, des machines côte à côte, un sol gris et un plan de travail blanc.
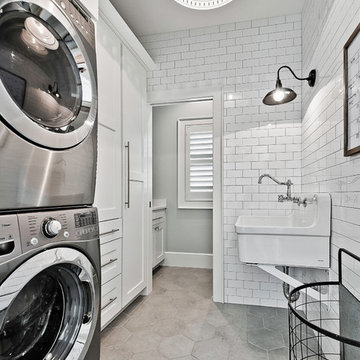
Aménagement d'une buanderie linéaire craftsman dédiée et de taille moyenne avec un évier utilitaire, des portes de placard blanches, un mur blanc, un sol en carrelage de céramique, des machines superposées et un placard à porte shaker.

Attic laundry with yellow cabinetry and farmhouse sink.
Idées déco pour une buanderie craftsman en U dédiée et de taille moyenne avec un évier de ferme, un placard à porte shaker, des portes de placard jaunes, un plan de travail en quartz modifié, une crédence en quartz modifié, un mur gris, un plan de travail blanc et un plafond voûté.
Idées déco pour une buanderie craftsman en U dédiée et de taille moyenne avec un évier de ferme, un placard à porte shaker, des portes de placard jaunes, un plan de travail en quartz modifié, une crédence en quartz modifié, un mur gris, un plan de travail blanc et un plafond voûté.

Exemple d'une grande buanderie parallèle craftsman en bois brun multi-usage avec un évier posé, un placard à porte shaker, un plan de travail en granite, un mur beige, des machines côte à côte, un sol en ardoise et un sol marron.

New main floor laundry replaces unused "sunroom" space.
LAUNDRY COUNTERTOPS: Caesarstone London Grey 5000H
LAUNDRY BACKSPLASH: Mind Army BR Ceramic Subway Wall Tile - 3 x 10"
LAUNDRY FLOORING: Mannington Adura Flex Villa Cement FXT421/Sandstone FXT420, 16x16 Squares, checkerboard pattern
LAUNDRY SINK: Ruvati Nesta 14" Undermount single basin 16 ga stainless steel kitchen sink w/ basin rack & basket strainer. Finish: Stainless steel
LAUNDRY FAUCET: Delta Mateo pull-down bar/prep faucet w/ magnetic docking spray head
Laundry room Paint: Benjamin Moore "Collingwood" BM OC28

Utility Room. The Sater Design Collection's luxury, Craftsman home plan "Prairie Pine Court" (Plan #7083). saterdesign.com
Idées déco pour une grande buanderie parallèle craftsman multi-usage avec un évier encastré, un placard avec porte à panneau encastré, des portes de placard grises, un plan de travail en quartz, un mur violet, parquet foncé et des machines côte à côte.
Idées déco pour une grande buanderie parallèle craftsman multi-usage avec un évier encastré, un placard avec porte à panneau encastré, des portes de placard grises, un plan de travail en quartz, un mur violet, parquet foncé et des machines côte à côte.
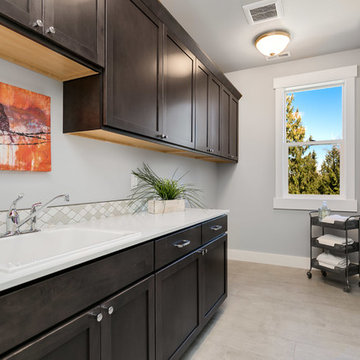
Réalisation d'une buanderie linéaire craftsman en bois foncé dédiée et de taille moyenne avec un évier utilitaire, un placard avec porte à panneau encastré, un plan de travail en quartz modifié, un mur gris, des machines côte à côte, un sol gris et un plan de travail blanc.

Chris Holmes
Exemple d'une buanderie parallèle craftsman dédiée et de taille moyenne avec un placard à porte shaker, des portes de placard blanches, un plan de travail en surface solide, un sol en marbre, des machines côte à côte, un plan de travail blanc et un mur beige.
Exemple d'une buanderie parallèle craftsman dédiée et de taille moyenne avec un placard à porte shaker, des portes de placard blanches, un plan de travail en surface solide, un sol en marbre, des machines côte à côte, un plan de travail blanc et un mur beige.
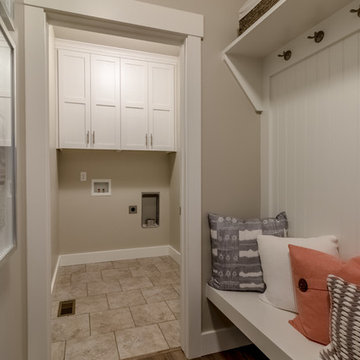
This Visionary Homes Cambridge home plan is simply breathtaking. It features grand windows, an open-floor plan and a grand master suite. You’ll love the open feel of this beautiful home. Call Visionary Homes for details on construction status, plans and finishes at 435-228-4702. Agents welcome!
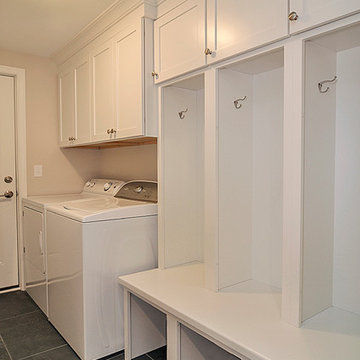
Rachael Ormond
Inspiration pour une buanderie craftsman multi-usage et de taille moyenne avec un placard à porte shaker, des portes de placard blanches, un plan de travail en bois, un sol en carrelage de porcelaine et des machines côte à côte.
Inspiration pour une buanderie craftsman multi-usage et de taille moyenne avec un placard à porte shaker, des portes de placard blanches, un plan de travail en bois, un sol en carrelage de porcelaine et des machines côte à côte.

This laundry room features flat-panel rift cut white oak cabinetry from Grabill Cabinets. The beautiful clay tile from the kitchen brings a pop of color to the space.
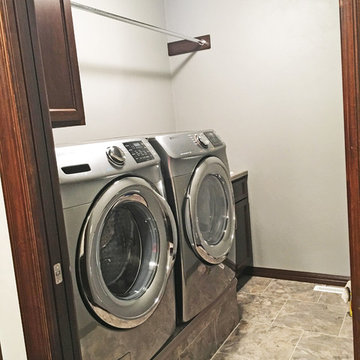
This laundry room features an elevated side by side washer and dryer units as well as cabinets and a rack above for drying and hanging clothes.
Inspiration pour une buanderie linéaire craftsman en bois foncé dédiée et de taille moyenne avec un évier posé, un placard avec porte à panneau encastré, un mur gris, un sol en carrelage de céramique et des machines côte à côte.
Inspiration pour une buanderie linéaire craftsman en bois foncé dédiée et de taille moyenne avec un évier posé, un placard avec porte à panneau encastré, un mur gris, un sol en carrelage de céramique et des machines côte à côte.
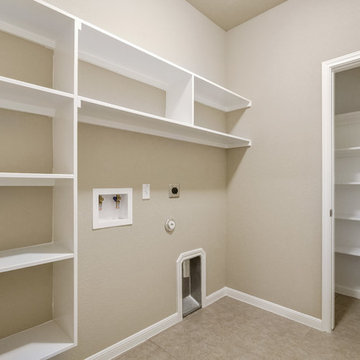
Aménagement d'une grande buanderie linéaire craftsman dédiée avec un placard sans porte, des portes de placard blanches, un mur beige, un sol en carrelage de céramique, des machines côte à côte et un sol beige.

Paint Colors by Sherwin Williams
Interior Body Color : Agreeable Gray SW 7029
Interior Trim Color : Northwood Cabinets’ Eggshell
Flooring & Tile Supplied by Macadam Floor & Design
Floor Tile by Emser Tile
Floor Tile Product : Formwork in Bond
Backsplash Tile by Daltile
Backsplash Product : Daintree Exotics Carerra in Maniscalo
Slab Countertops by Wall to Wall Stone
Countertop Product : Caesarstone Blizzard
Faucets by Delta Faucet
Sinks by Decolav
Appliances by Maytag
Cabinets by Northwood Cabinets
Exposed Beams & Built-In Cabinetry Colors : Jute
Windows by Milgard Windows & Doors
Product : StyleLine Series Windows
Supplied by Troyco
Interior Design by Creative Interiors & Design
Lighting by Globe Lighting / Destination Lighting
Doors by Western Pacific Building Materials
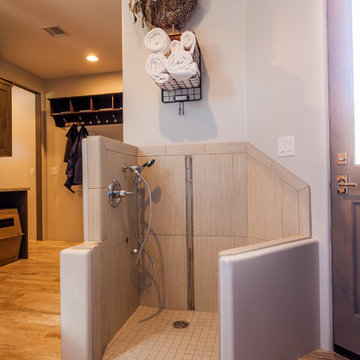
Multi functional room it's a laundry room, a home office, mudroom, and dog room.
Rick Brazile Photographer
Cette photo montre une buanderie craftsman multi-usage et de taille moyenne avec un évier utilitaire, un mur gris, un sol en carrelage de céramique et des machines côte à côte.
Cette photo montre une buanderie craftsman multi-usage et de taille moyenne avec un évier utilitaire, un mur gris, un sol en carrelage de céramique et des machines côte à côte.

The laundry room was a major transformation that needed to occur, once a dark and gloomy dungeon is now a bright, and whimsical room that would make anyone be happy, doing the household chore of laundry. The Havana Ornate Silver tile flooring and Ice White backsplash tile translated nicely against the custom cabinetry. To accommodate the newest furriest member of the family, a hidden custom litter box pull-out was included in the cabinetry and cute cat door that would allow the new kitten to get in and out through its very own passageway.

Cette image montre une petite buanderie craftsman avec un placard avec porte à panneau encastré, des portes de placard blanches, un mur blanc, parquet clair, des machines superposées, poutres apparentes et du lambris.
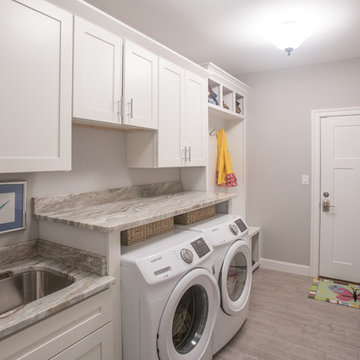
Cette image montre une grande buanderie linéaire craftsman multi-usage avec un évier encastré, un placard à porte shaker, des portes de placard blanches, plan de travail en marbre, un mur gris, un sol en carrelage de céramique, des machines côte à côte, un sol beige et un plan de travail gris.
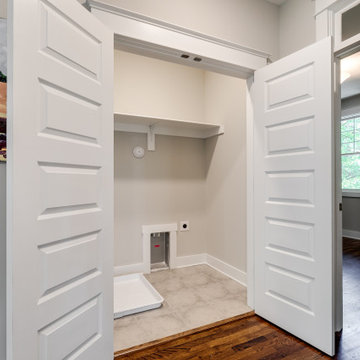
Welcome to 3226 Hanes Avenue in the burgeoning Brookland Park Neighborhood of Richmond’s historic Northside. Designed and built by Richmond Hill Design + Build, this unbelievable rendition of the American Four Square was built to the highest standard, while paying homage to the past and delivering a new floor plan that suits today’s way of life! This home features over 2,400 sq. feet of living space, a wraparound front porch & fenced yard with a patio from which to enjoy the outdoors. A grand foyer greets you and showcases the beautiful oak floors, built in window seat/storage and 1st floor powder room. Through the french doors is a bright office with board and batten wainscoting. The living room features crown molding, glass pocket doors and opens to the kitchen. The kitchen boasts white shaker-style cabinetry, designer light fixtures, granite countertops, pantry, and pass through with view of the dining room addition and backyard. Upstairs are 4 bedrooms, a full bath and laundry area. The master bedroom has a gorgeous en-suite with his/her vanity, tiled shower with glass enclosure and a custom closet. This beautiful home was restored to be enjoyed and stand the test of time.
Idées déco de buanderies craftsman
1